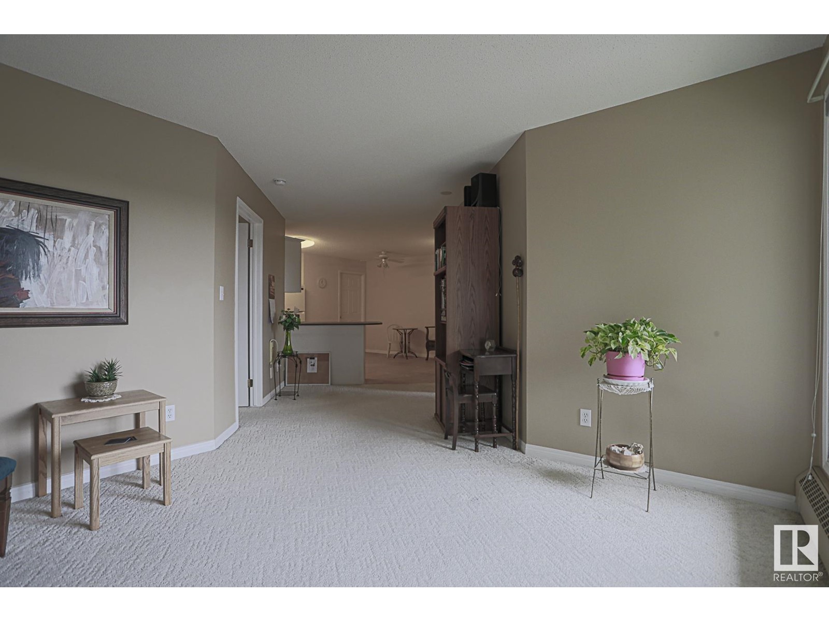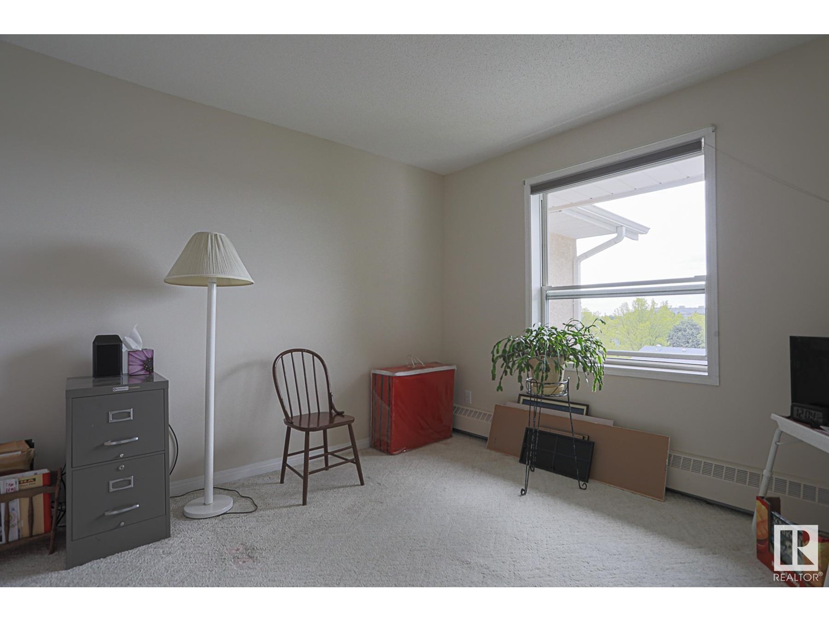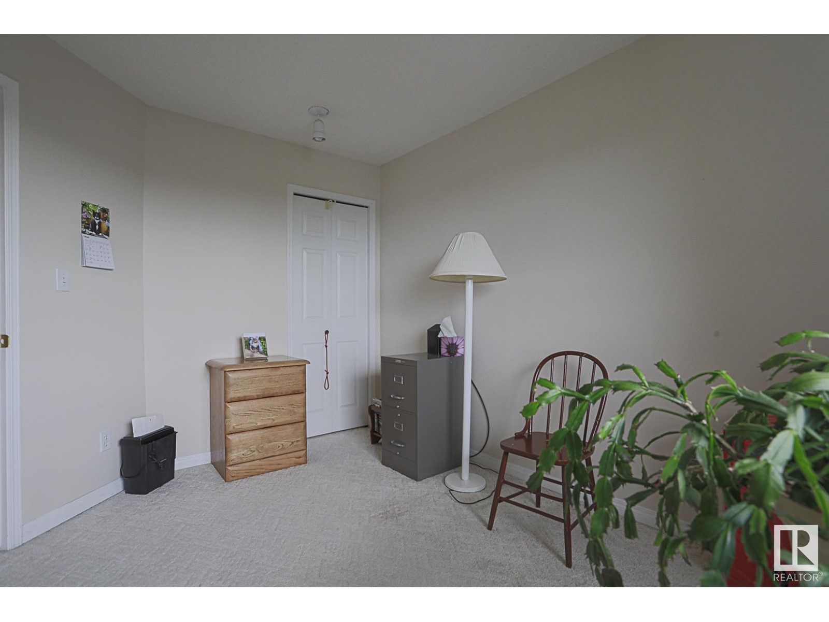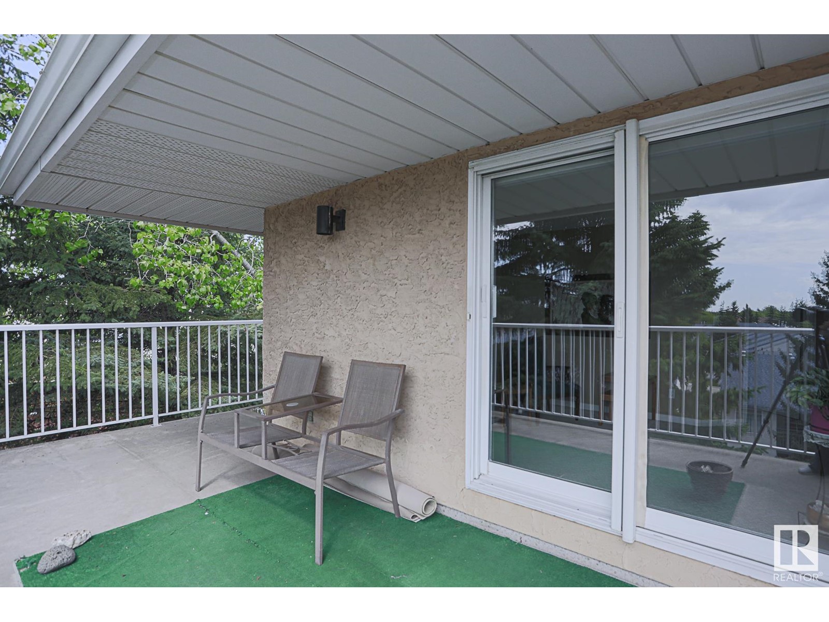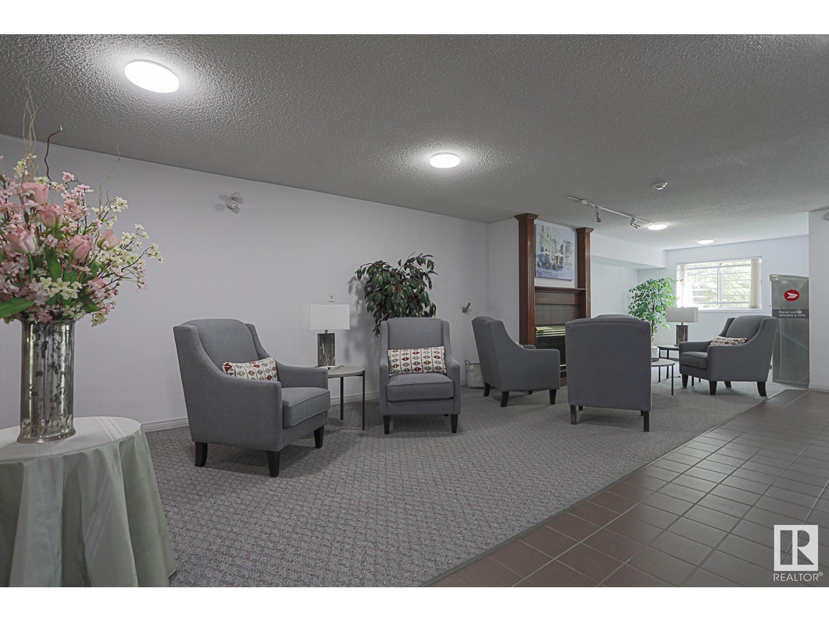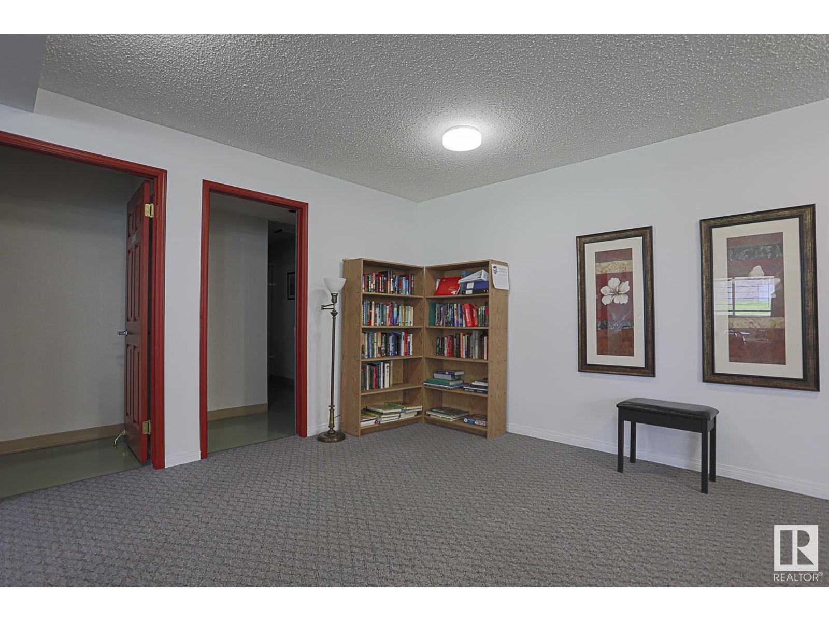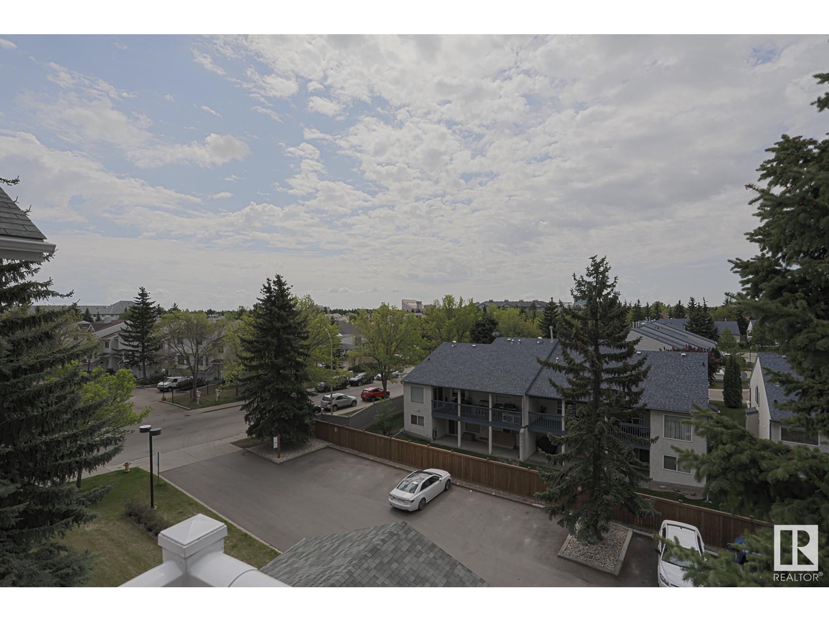#408 9760 176 St Nw Edmonton, Alberta T5T 5Z5
$189,900Maintenance, Heat, Insurance, Common Area Maintenance, Landscaping, Property Management, Other, See Remarks, Water
$518.17 Monthly
Maintenance, Heat, Insurance, Common Area Maintenance, Landscaping, Property Management, Other, See Remarks, Water
$518.17 MonthlyWonderful opportunity! This lovingly well maintained and cared for unit by original owner is on the prime top floor with wrap around deck. Coffee on the east side in the morning and as the sun moves around to the south and west parts as the day passes. This two bedrooms and two full bathrooms. Open floor plan, this property is unique, lots of windows add natural light throughout. Primary bedroom is an excellent size with huge closet space. Good size laundry room and a really good amount of storage, vacuum system and attachments included as well. Secure underground titled parking and storage cage. The building has a lovely social room with shuffleboard and full size kitchen, with outside patio featuring a gazebo. Very conveniently located to all amenities, including the West End Senior Center just being steps away. Walking distance to shopping, walking trails, and West Edmonton Mall. Don't wait on this amazing move-in ready property! (id:61585)
Property Details
| MLS® Number | E4439526 |
| Property Type | Single Family |
| Neigbourhood | Terra Losa |
| Amenities Near By | Playground, Public Transit, Schools, Shopping |
| Features | See Remarks |
Building
| Bathroom Total | 2 |
| Bedrooms Total | 2 |
| Appliances | Dryer, Microwave, Refrigerator, Stove, Central Vacuum, Washer, Window Coverings |
| Basement Type | None |
| Constructed Date | 1992 |
| Heating Type | Forced Air |
| Size Interior | 876 Ft2 |
| Type | Apartment |
Parking
| Underground |
Land
| Acreage | No |
| Land Amenities | Playground, Public Transit, Schools, Shopping |
| Size Irregular | 100.97 |
| Size Total | 100.97 M2 |
| Size Total Text | 100.97 M2 |
Rooms
| Level | Type | Length | Width | Dimensions |
|---|---|---|---|---|
| Main Level | Living Room | 4.14 m | 3.55 m | 4.14 m x 3.55 m |
| Main Level | Dining Room | 3.46 m | 4.28 m | 3.46 m x 4.28 m |
| Main Level | Kitchen | 2.29 m | 4.13 m | 2.29 m x 4.13 m |
| Main Level | Primary Bedroom | 4.32 m | 3.1 m | 4.32 m x 3.1 m |
| Main Level | Bedroom 2 | 3.09 m | 3.59 m | 3.09 m x 3.59 m |
| Main Level | Laundry Room | 1.93 m | 2.24 m | 1.93 m x 2.24 m |
Contact Us
Contact us for more information
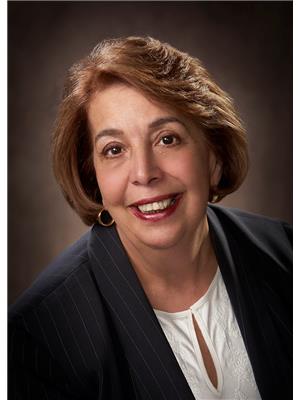
Anne E. Fry
Associate
(780) 481-1144
www.annefry.com/
201-5607 199 St Nw
Edmonton, Alberta T6M 0M8
(780) 481-2950
(780) 481-1144






