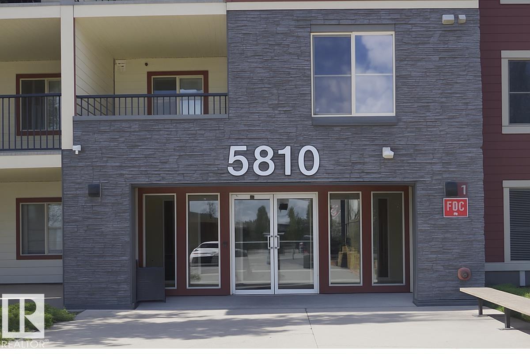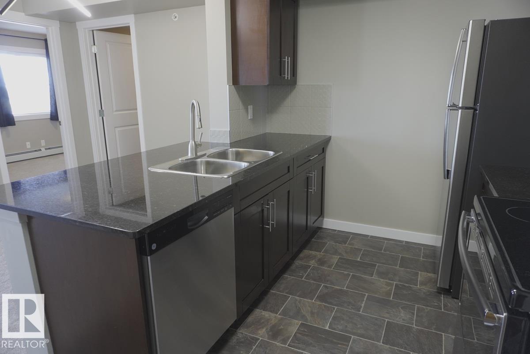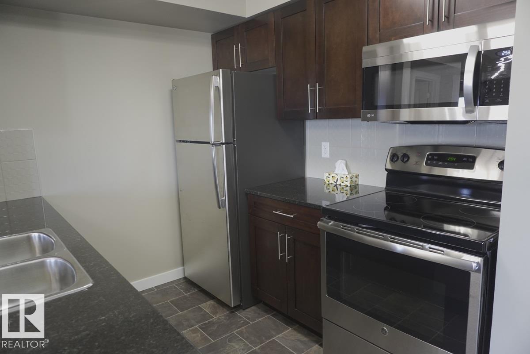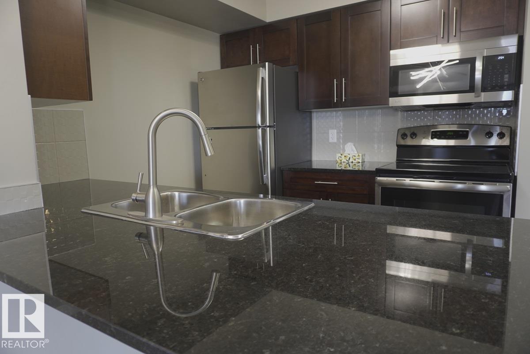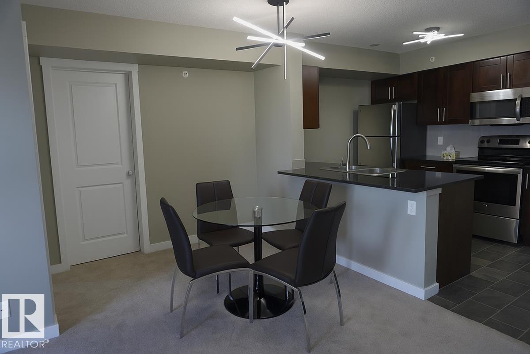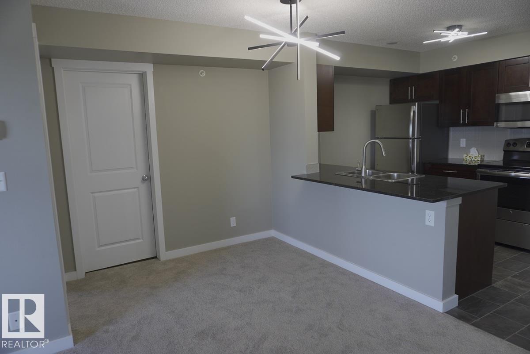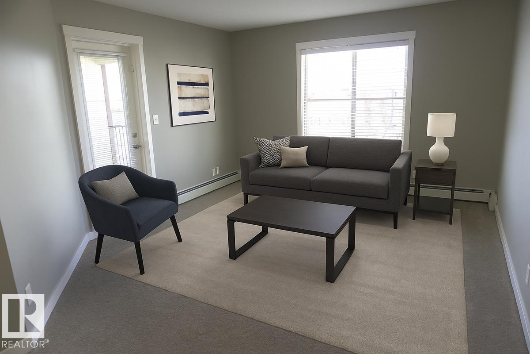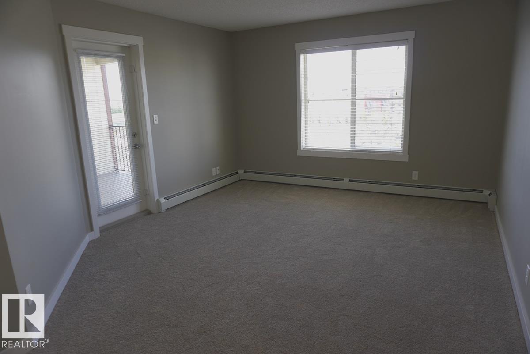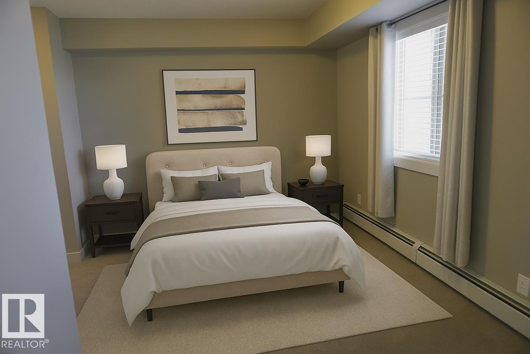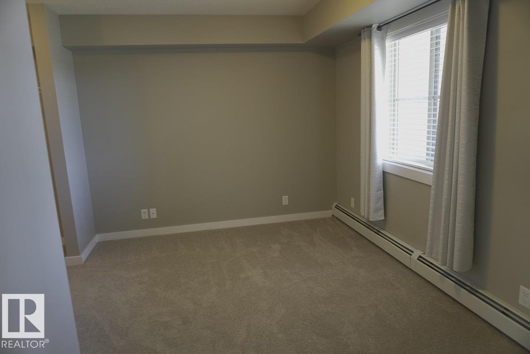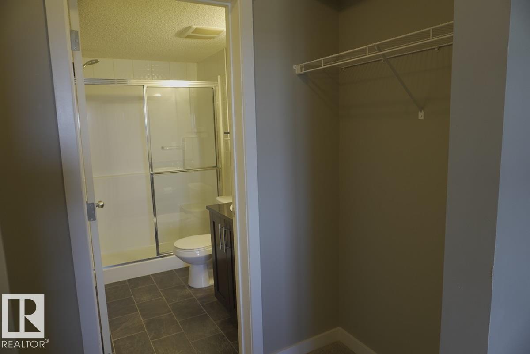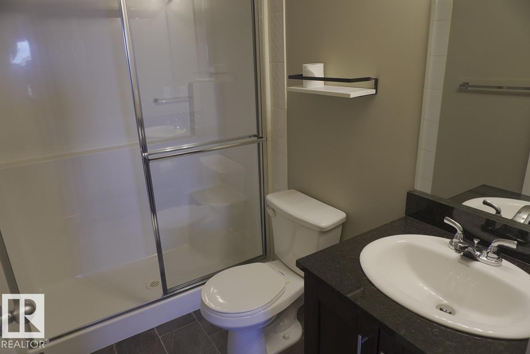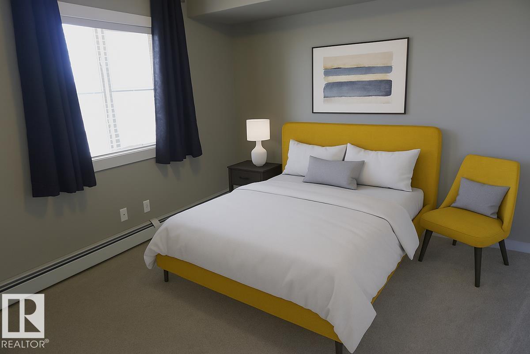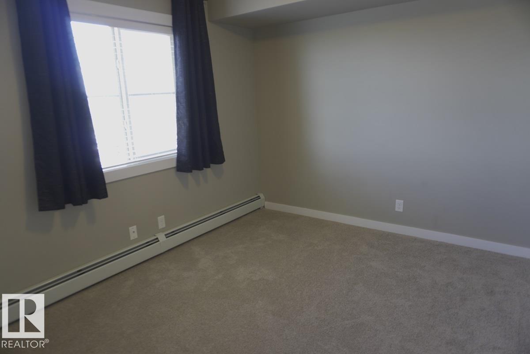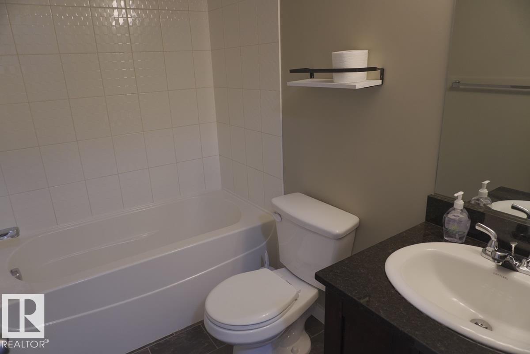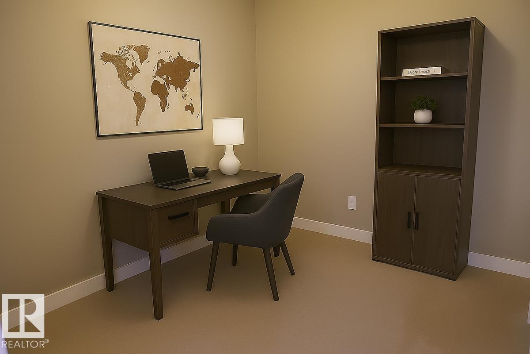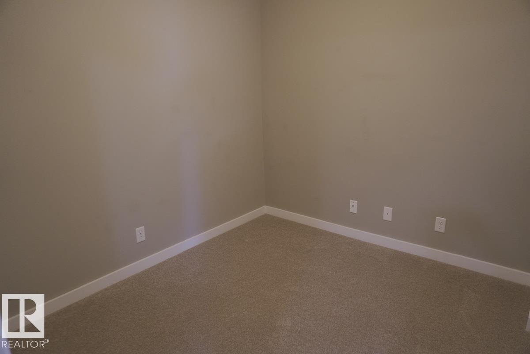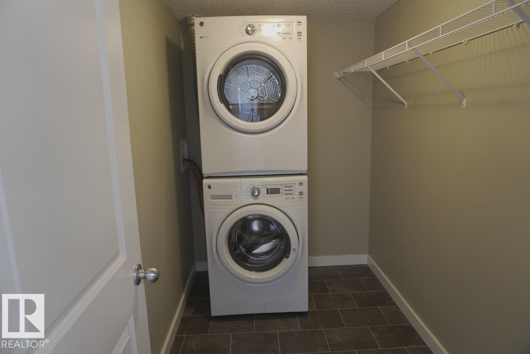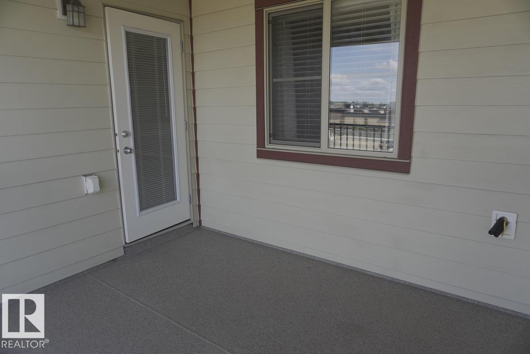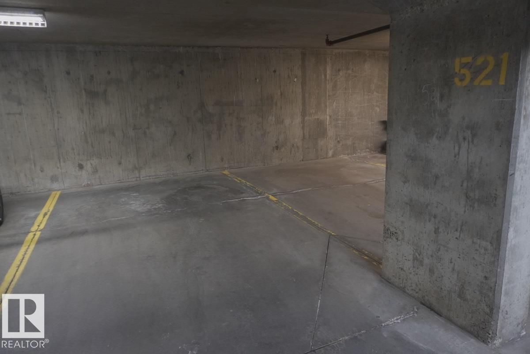#409 5810 Mullen Pl Nw Edmonton, Alberta T6R 0W3
$239,900Maintenance, Exterior Maintenance, Heat, Insurance, Common Area Maintenance, Landscaping, Other, See Remarks, Property Management, Water
$473.64 Monthly
Maintenance, Exterior Maintenance, Heat, Insurance, Common Area Maintenance, Landscaping, Other, See Remarks, Property Management, Water
$473.64 MonthlyWelcome to MacTaggart Ridge Gate. This spacious 921 sq ft TOP-floor unit offers 3 bedrooms and 2 full bathrooms. Step into a bright, open-concept living area that flows onto your private balcony, ideal for morning coffee or evening relaxation. The upgraded kitchen is a true standout, featuring sleek granite countertops and stainless steel appliances that make cooking a pleasure. Enjoy the rare luxury of an extra-large laundry room with tons of storage — a feature you won’t find in many condos! Fresh new carpets throughout and updated lighting. The master ensuite offers a walk-in shower and main bathroom offers a large soaker tub. This unit also has roughed-in air conditioning and heated underground parking and available for immediate possession. Ideally located next to Freson Bros with quick access to Whitemud and Henday, and major shopping and dining at Currents of Windermere, South Common, and Southgate. Enjoy nearby trails along scenic Whitemud Creek Ravine. (id:63502)
Property Details
| MLS® Number | E4452521 |
| Property Type | Single Family |
| Neigbourhood | MacTaggart |
| Amenities Near By | Playground, Public Transit, Shopping |
| Parking Space Total | 1 |
| Structure | Patio(s) |
Building
| Bathroom Total | 2 |
| Bedrooms Total | 3 |
| Appliances | Dishwasher, Dryer, Microwave Range Hood Combo, Refrigerator, Stove, Washer, Window Coverings |
| Basement Type | None |
| Constructed Date | 2016 |
| Heating Type | Baseboard Heaters |
| Size Interior | 921 Ft2 |
| Type | Apartment |
Parking
| Heated Garage | |
| Underground |
Land
| Acreage | No |
| Land Amenities | Playground, Public Transit, Shopping |
| Size Irregular | 88.36 |
| Size Total | 88.36 M2 |
| Size Total Text | 88.36 M2 |
Rooms
| Level | Type | Length | Width | Dimensions |
|---|---|---|---|---|
| Main Level | Living Room | 3.78 m | 3.22 m | 3.78 m x 3.22 m |
| Main Level | Dining Room | 3.89 m | 2.46 m | 3.89 m x 2.46 m |
| Main Level | Kitchen | 2.4 m | 2.24 m | 2.4 m x 2.24 m |
| Main Level | Primary Bedroom | 4.41 m | 3.01 m | 4.41 m x 3.01 m |
| Main Level | Bedroom 2 | 4.04 m | 2.96 m | 4.04 m x 2.96 m |
| Main Level | Bedroom 3 | 2.72 m | 2.72 m | 2.72 m x 2.72 m |
| Main Level | Laundry Room | 2.75 m | 1.61 m | 2.75 m x 1.61 m |
Contact Us
Contact us for more information

