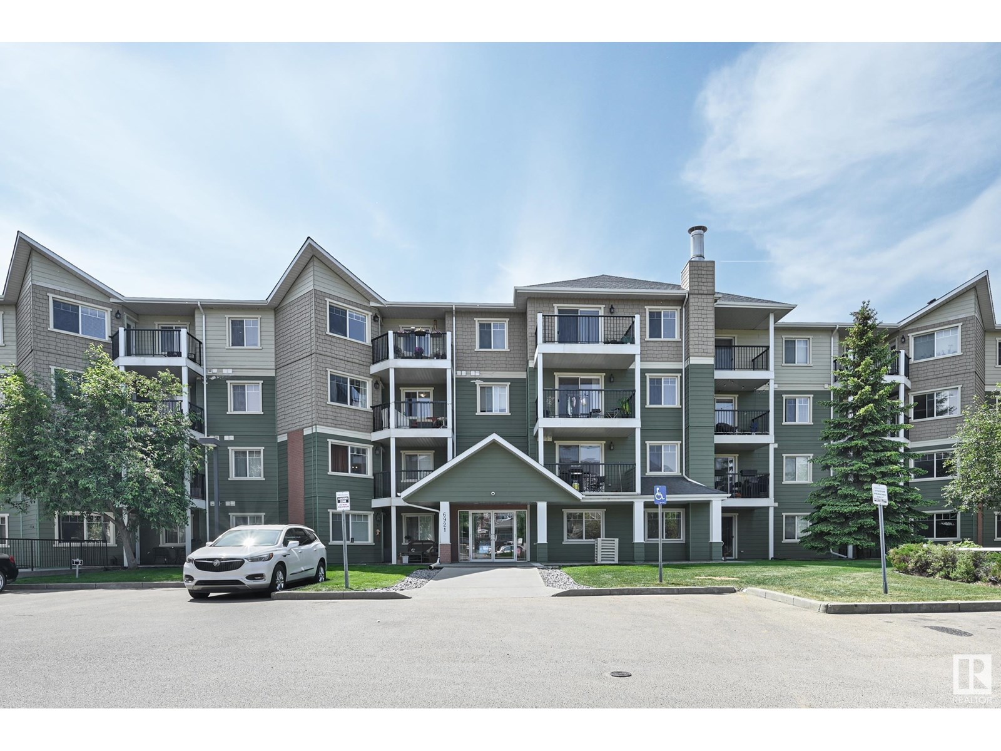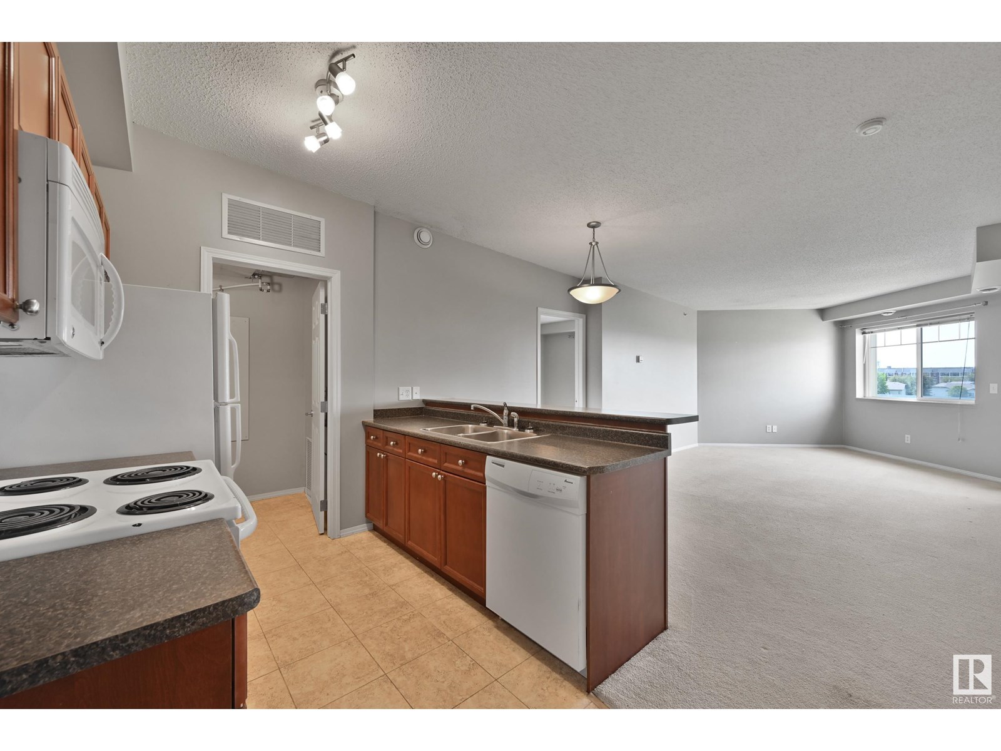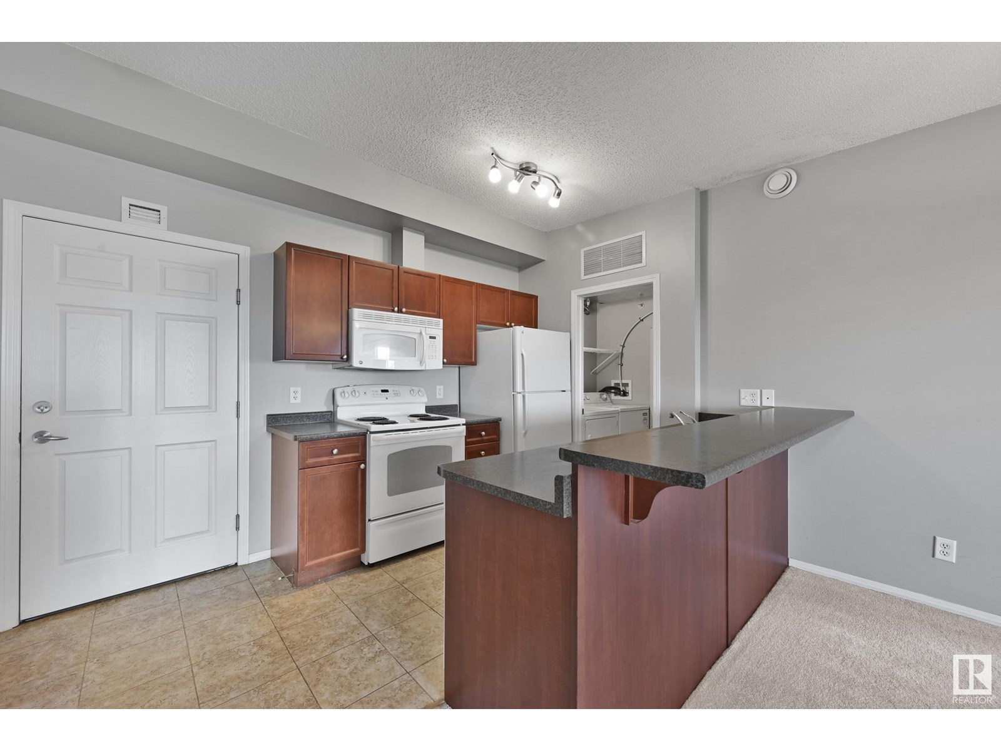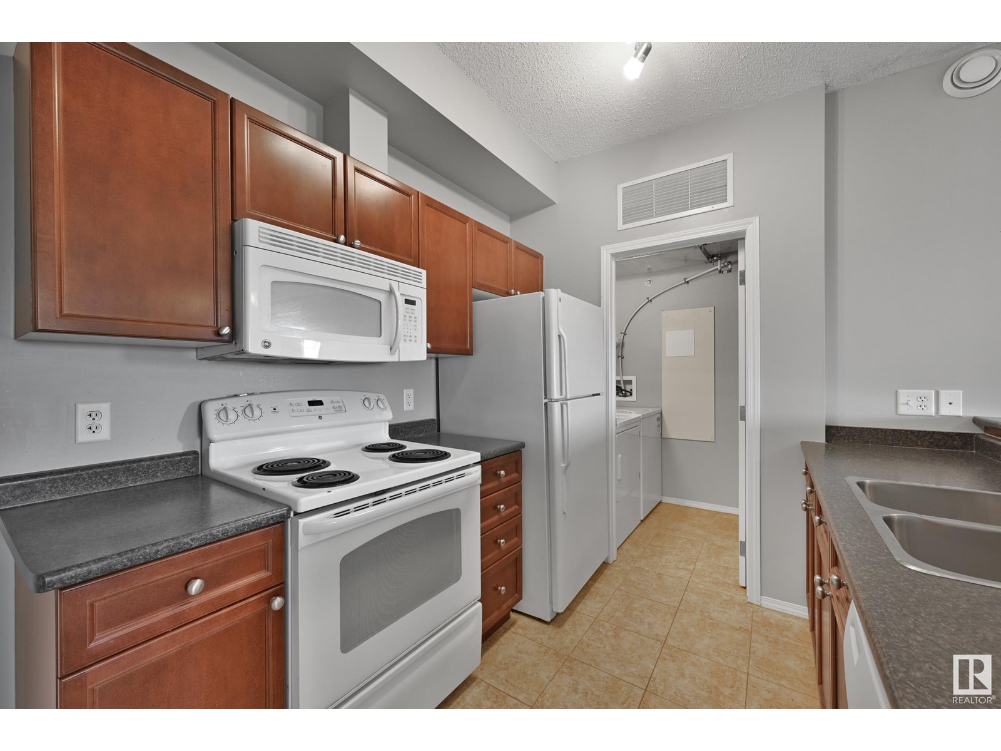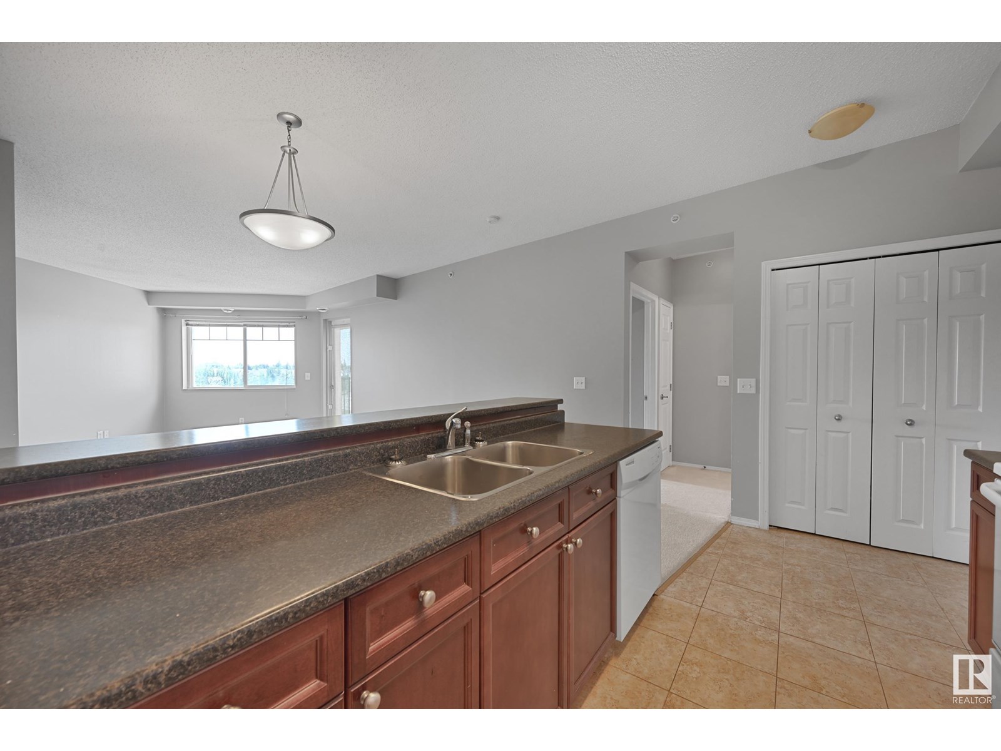#409 6921 199 St Nw Edmonton, Alberta T6M 2N8
$215,000Maintenance, Exterior Maintenance, Heat, Insurance, Common Area Maintenance, Landscaping, Other, See Remarks, Property Management, Water
$414.27 Monthly
Maintenance, Exterior Maintenance, Heat, Insurance, Common Area Maintenance, Landscaping, Other, See Remarks, Property Management, Water
$414.27 MonthlyTop floor unit with VAULTED ceilings and features 2 bedrooms & 2 full bathrooms. Open concept kitchen layout and modern design cabinetry, looking over the Dining and Living room. TERRA SOL COURT built by STEEL frame and the HEAT PUMP system provides HEAT and COOL. South facing balcony give you more NETURL light. It comes with one underground parking. Complex has EXERCISE room and SOCIAL room. Walking distance to PUBLIC TRANSIT, PARK, POND and SHOPPING. close to COSTCO and easy access to ANTHONY HENDAY and WHITEMUD freeway. (id:61585)
Property Details
| MLS® Number | E4441883 |
| Property Type | Single Family |
| Neigbourhood | Glastonbury |
| Amenities Near By | Golf Course, Public Transit, Schools, Shopping |
| Features | Park/reserve |
Building
| Bathroom Total | 2 |
| Bedrooms Total | 2 |
| Amenities | Vinyl Windows |
| Appliances | Dishwasher, Dryer, Microwave Range Hood Combo, Refrigerator, Stove, Washer |
| Basement Type | None |
| Ceiling Type | Vaulted |
| Constructed Date | 2008 |
| Fire Protection | Smoke Detectors, Sprinkler System-fire |
| Heating Type | Heat Pump |
| Size Interior | 817 Ft2 |
| Type | Apartment |
Parking
| Heated Garage | |
| Underground |
Land
| Acreage | No |
| Fence Type | Fence |
| Land Amenities | Golf Course, Public Transit, Schools, Shopping |
Rooms
| Level | Type | Length | Width | Dimensions |
|---|---|---|---|---|
| Main Level | Living Room | 3.53 m | 4.48 m | 3.53 m x 4.48 m |
| Main Level | Dining Room | 2.56 m | 2.82 m | 2.56 m x 2.82 m |
| Main Level | Kitchen | 2.29 m | 2.89 m | 2.29 m x 2.89 m |
| Main Level | Primary Bedroom | 3.6 m | 3.25 m | 3.6 m x 3.25 m |
| Main Level | Bedroom 2 | 3.13 m | 3.36 m | 3.13 m x 3.36 m |
Contact Us
Contact us for more information
Patrick C. Au
Associate
5954 Gateway Blvd Nw
Edmonton, Alberta T6H 2H6
(780) 439-3300
