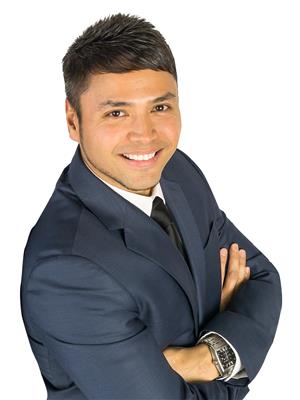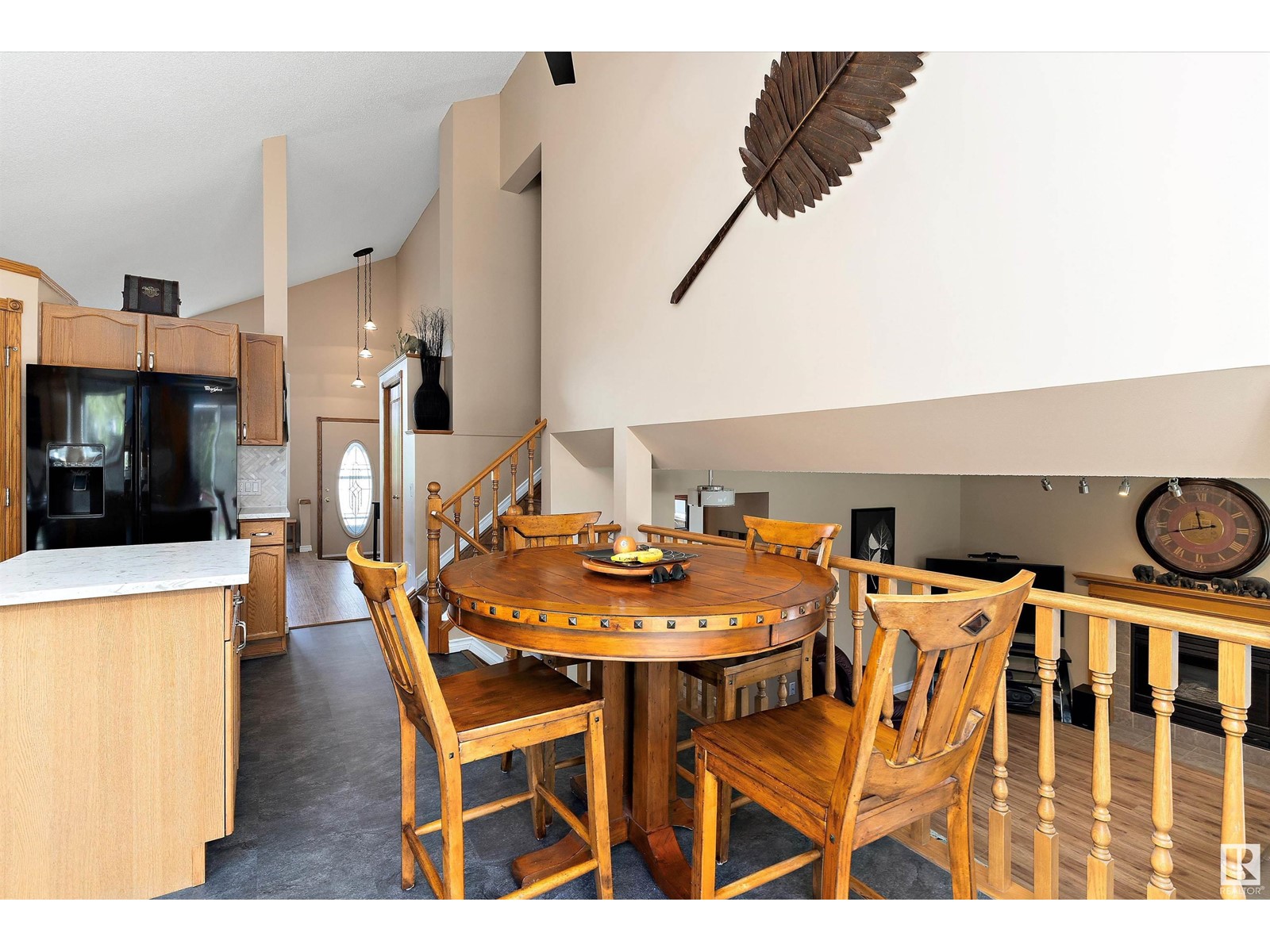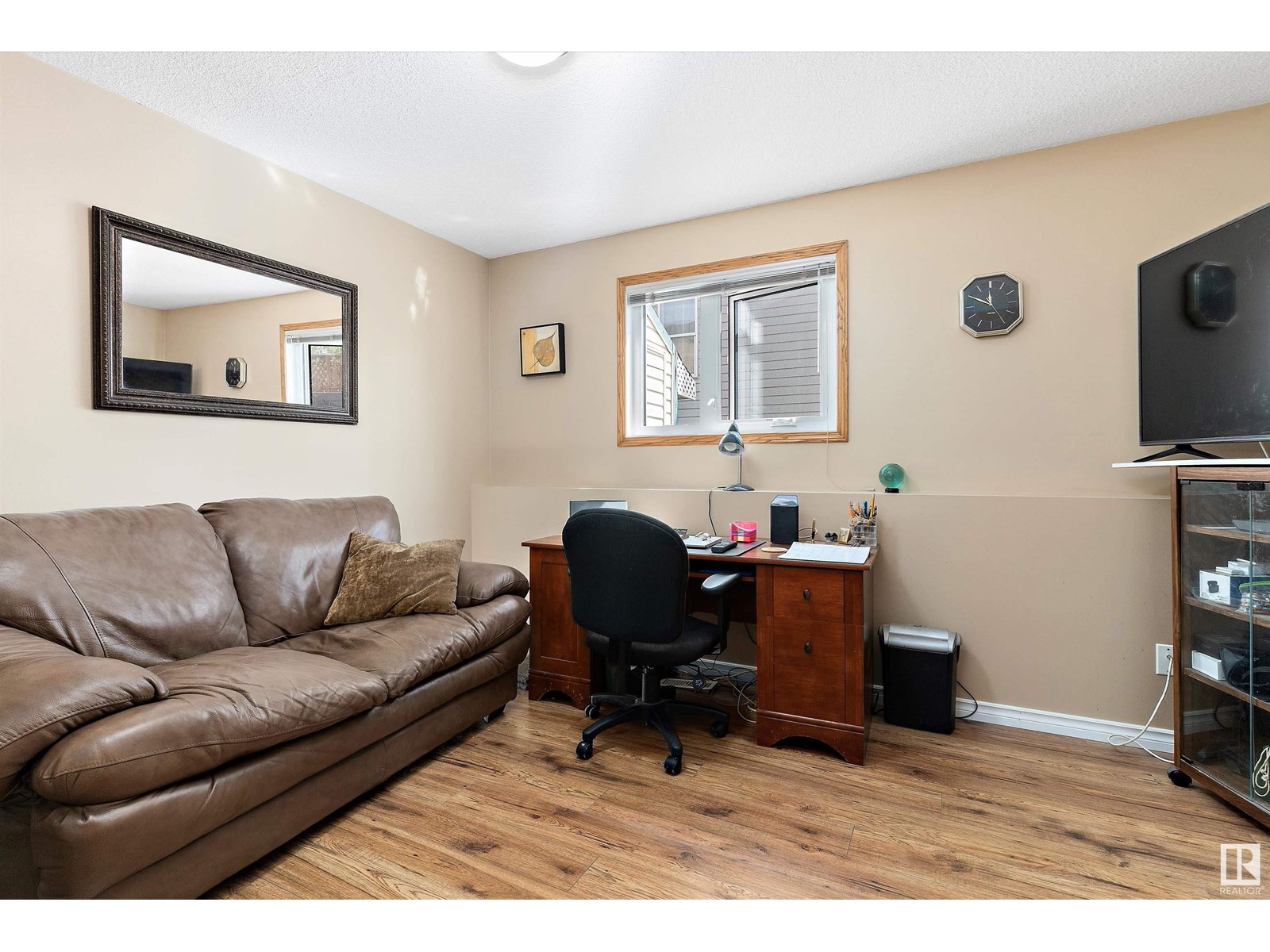409 Meadowview Tc Sherwood Park, Alberta T8H 1X7
$499,900
Build Your Legacy! Welcome to this beautifully updated 4-level split, offering over 2,100 sqft of inviting, family-oriented living space. Upon entering the home, you're greeted by vaulted ceilings, refreshed lighting, and warm luxury vinyl plank flooring throughout. The heart of the home—a sunlit kitchen with quartz countertops and a corner pantry—overlooks a cozy lower-level family room, perfect for gathering, and features a gas fireplace and large south-facing windows. A versatile fourth bedroom/den, full bath, and access to the garage finish off this level. Upstairs, enjoy two sizeable bedrooms and a serene primary suite with walk-in closet and renovated 3pc ensuite. The basement offers yet another space with extra storage in the crawl space. Thoughtful upgrades include A/C, a high-efficiency furnace, upgraded windows, and new shingles. The terraced backyard is a private retreat with stone patio, maintenance-free deck, and BBQ gas line—ready for summer fun. Make this house the next one you call home! (id:61585)
Property Details
| MLS® Number | E4435998 |
| Property Type | Single Family |
| Neigbourhood | Clarkdale Meadows |
| Amenities Near By | Playground, Public Transit, Schools, Shopping |
| Features | Corner Site, Flat Site, Closet Organizers, No Animal Home, No Smoking Home |
| Parking Space Total | 4 |
| Structure | Deck, Fire Pit |
Building
| Bathroom Total | 3 |
| Bedrooms Total | 4 |
| Amenities | Vinyl Windows |
| Appliances | Dishwasher, Dryer, Fan, Garage Door Opener Remote(s), Garage Door Opener, Microwave Range Hood Combo, Refrigerator, Storage Shed, Stove, Washer, Window Coverings |
| Basement Development | Finished |
| Basement Type | Full (finished) |
| Constructed Date | 1997 |
| Construction Style Attachment | Detached |
| Cooling Type | Central Air Conditioning |
| Fireplace Fuel | Gas |
| Fireplace Present | Yes |
| Fireplace Type | Unknown |
| Heating Type | Forced Air |
| Size Interior | 1,157 Ft2 |
| Type | House |
Parking
| Attached Garage |
Land
| Acreage | No |
| Fence Type | Fence |
| Land Amenities | Playground, Public Transit, Schools, Shopping |
| Size Irregular | 619 |
| Size Total | 619 M2 |
| Size Total Text | 619 M2 |
Rooms
| Level | Type | Length | Width | Dimensions |
|---|---|---|---|---|
| Basement | Laundry Room | 3.95 m | 2.86 m | 3.95 m x 2.86 m |
| Basement | Recreation Room | 6.71 m | 3.91 m | 6.71 m x 3.91 m |
| Lower Level | Family Room | 5.02 m | 4.34 m | 5.02 m x 4.34 m |
| Lower Level | Bedroom 4 | 4.01 m | 3.09 m | 4.01 m x 3.09 m |
| Main Level | Living Room | 5.36 m | 3.4 m | 5.36 m x 3.4 m |
| Main Level | Dining Room | 3.84 m | 2.35 m | 3.84 m x 2.35 m |
| Main Level | Kitchen | 5.16 m | 2.74 m | 5.16 m x 2.74 m |
| Upper Level | Primary Bedroom | 4.28 m | 3.59 m | 4.28 m x 3.59 m |
| Upper Level | Bedroom 2 | 4.39 m | 2.55 m | 4.39 m x 2.55 m |
| Upper Level | Bedroom 3 | 4.36 m | 2.52 m | 4.36 m x 2.52 m |
Contact Us
Contact us for more information

Joe Tolvay
Associate
www.propertypathfinders.com/
www.facebook.com/joseph.tolvay
www.linkedin.com/in/joe-tolvay-817364b3/
1400-10665 Jasper Ave Nw
Edmonton, Alberta T5J 3S9
(403) 262-7653










































