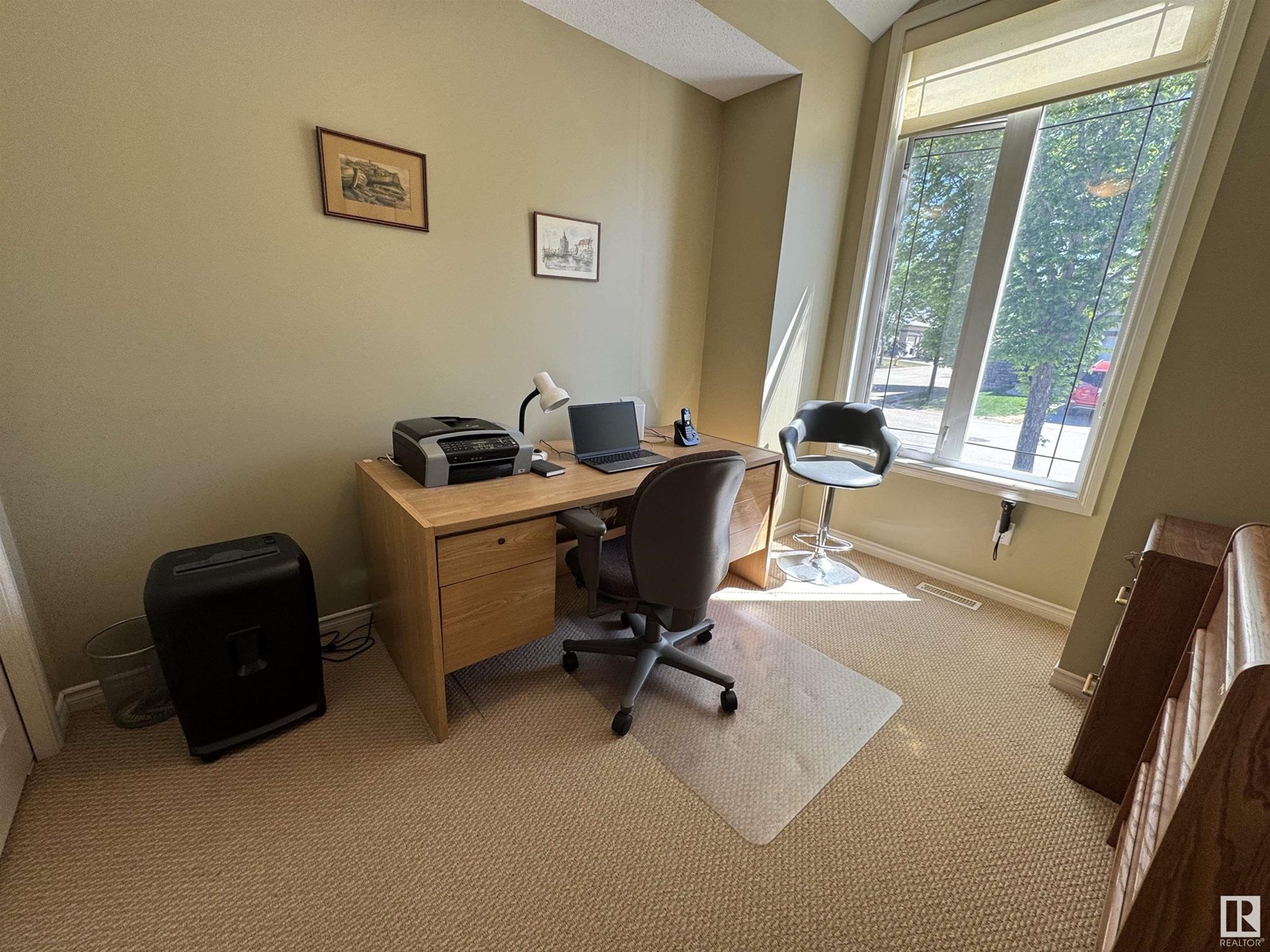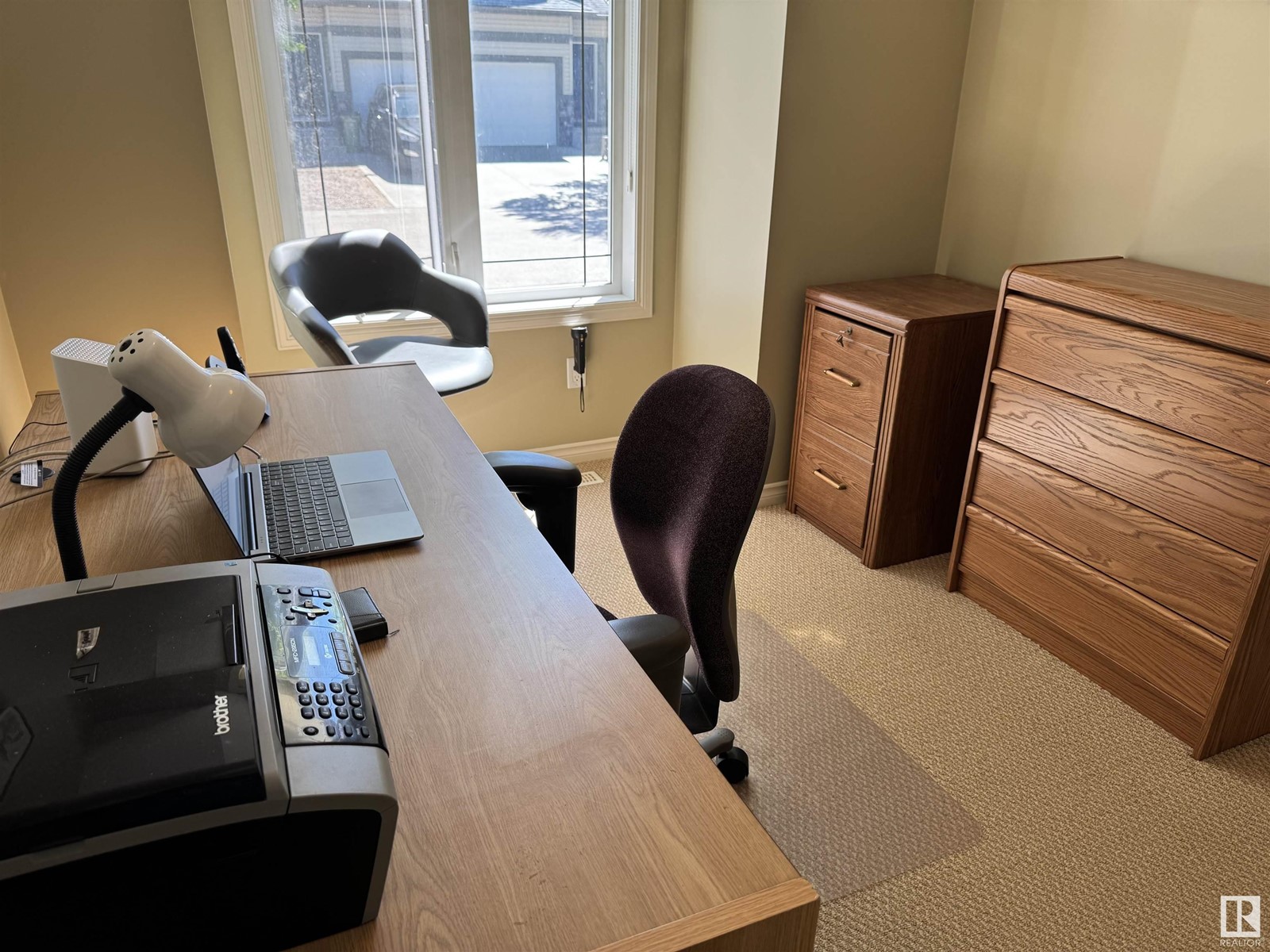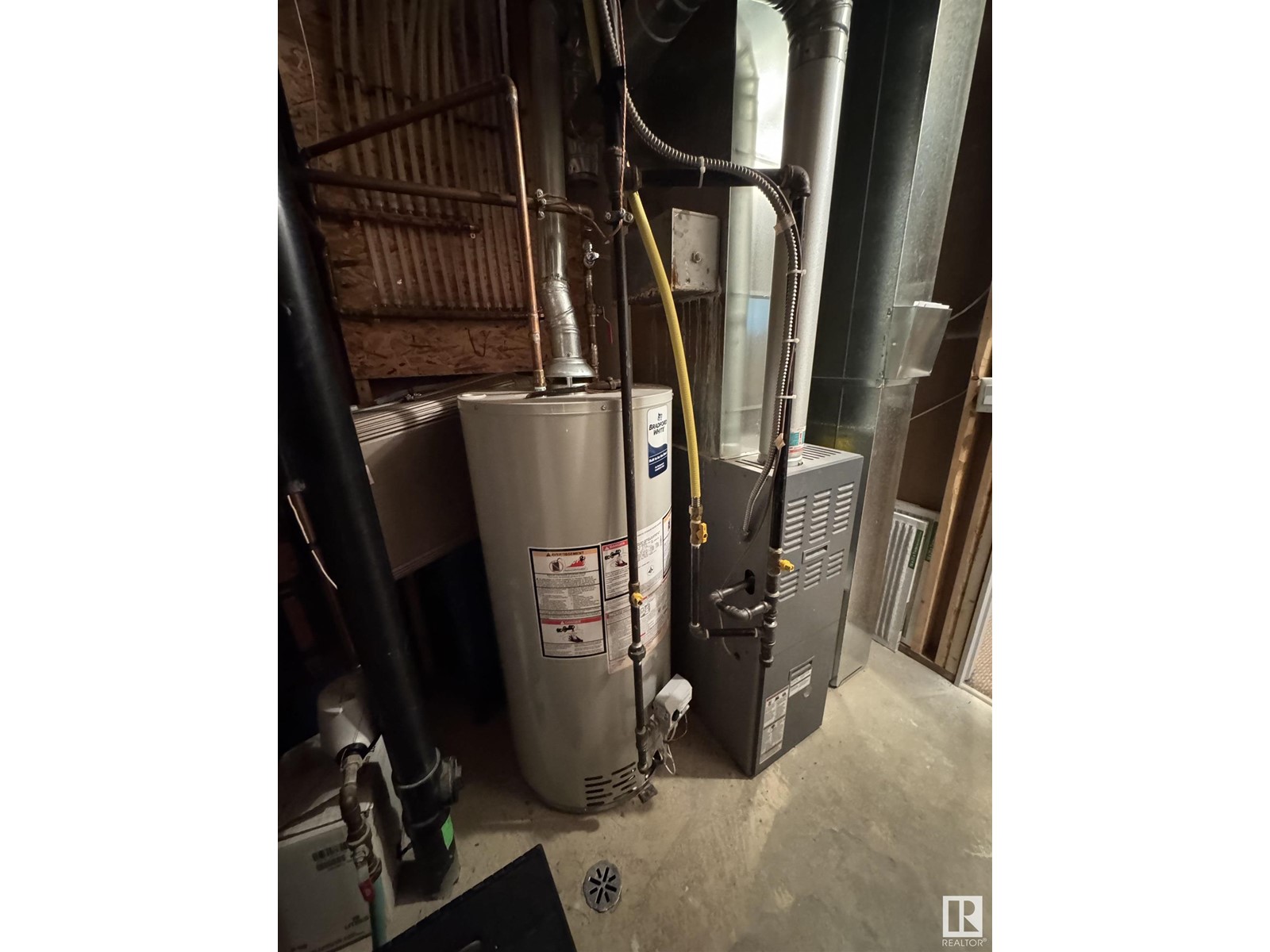#41 10 Woodcrest Fort Saskatchewan, Alberta T8L 0C7
$384,500Maintenance, Exterior Maintenance, Insurance, Other, See Remarks, Property Management
$284.57 Monthly
Maintenance, Exterior Maintenance, Insurance, Other, See Remarks, Property Management
$284.57 MonthlyAmazing BUNGALOW end unit in Walnut Grove with park like setting in the back yard off your newer deck. This pet friendly complex is a fantastic location - close to public transit - parks - Freson Bros grocers - Restaurants - Shoppers Drug Mart and much more. Upgraded vinyl plank floors in this freshly painted home that's ready for quick possession ! Two Bedrooms on main floor with One more bedroom in the fully developed basement. Upgraded newer s/s appliances in the open Kitchen. Dinning area is open to large living room with gas fireplace with garden doors to oversized newer deck. Primary bedroom features ensuite bath with 2 additional full baths in this Home. Plumbing hook up for main floor laundry in converted pantry and second laundry in the Fully developed basement which includes a massive rec room to accommodate both a billiards area and large sitting room for movie night: Large guest bedroom and full bath along with storage room and 9' ceilings is a real bonus to this developed basement. (id:61585)
Property Details
| MLS® Number | E4438648 |
| Property Type | Single Family |
| Neigbourhood | Westpark_FSAS |
| Amenities Near By | Playground, Public Transit, Shopping |
| Features | Private Setting, Exterior Walls- 2x6" |
| Parking Space Total | 2 |
| Structure | Deck |
Building
| Bathroom Total | 3 |
| Bedrooms Total | 3 |
| Amenities | Vinyl Windows |
| Appliances | Dishwasher, Dryer, Garage Door Opener Remote(s), Garage Door Opener, Microwave Range Hood Combo, Refrigerator, Gas Stove(s), Washer, Window Coverings, See Remarks |
| Architectural Style | Bungalow |
| Basement Development | Finished |
| Basement Type | Full (finished) |
| Constructed Date | 2007 |
| Construction Style Attachment | Attached |
| Fireplace Fuel | Gas |
| Fireplace Present | Yes |
| Fireplace Type | Unknown |
| Heating Type | Forced Air |
| Stories Total | 1 |
| Size Interior | 964 Ft2 |
| Type | Row / Townhouse |
Parking
| Attached Garage |
Land
| Acreage | No |
| Land Amenities | Playground, Public Transit, Shopping |
Rooms
| Level | Type | Length | Width | Dimensions |
|---|---|---|---|---|
| Basement | Family Room | 6.7 m | 6 m | 6.7 m x 6 m |
| Basement | Bedroom 3 | 4.88 m | 3.55 m | 4.88 m x 3.55 m |
| Main Level | Living Room | 4.25 m | 4.21 m | 4.25 m x 4.21 m |
| Main Level | Dining Room | 3.94 m | 2.43 m | 3.94 m x 2.43 m |
| Main Level | Kitchen | 3.94 m | 2.66 m | 3.94 m x 2.66 m |
| Main Level | Bedroom 2 | 3.39 m | 2.64 m | 3.39 m x 2.64 m |
| Upper Level | Primary Bedroom | 3.9 m | 3.27 m | 3.9 m x 3.27 m |
Contact Us
Contact us for more information

Shayne P. Sharpe
Associate
www.sharpehomes.ca/
www.facebook.com/sharpehomes.ca/
linkedin.com/in/shayne-sharpe-a18a75a1
317-10451 99 Ave
Fort Saskatchewan, Alberta T8L 0V6
(780) 998-7801
(780) 431-5624




























