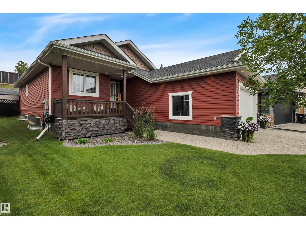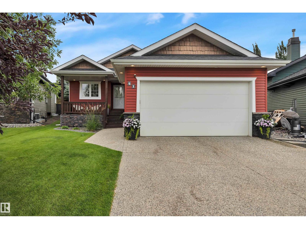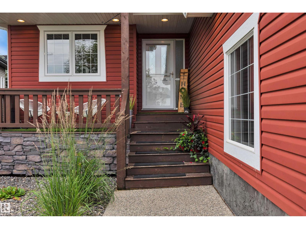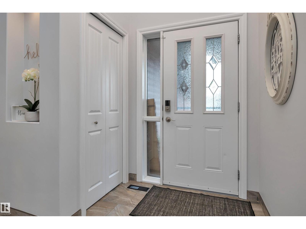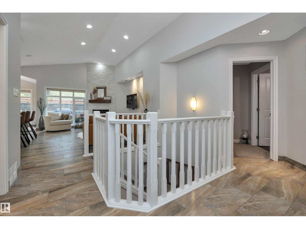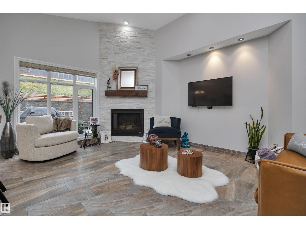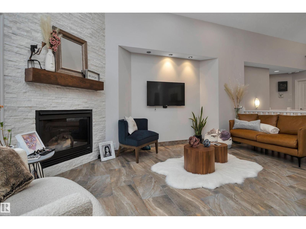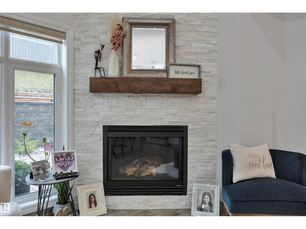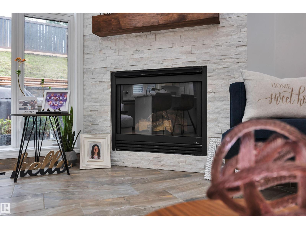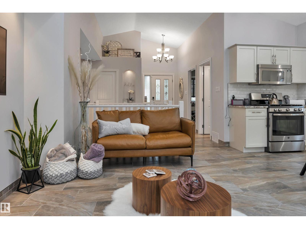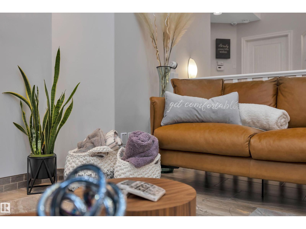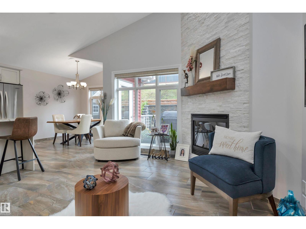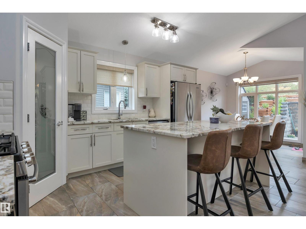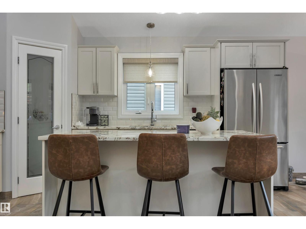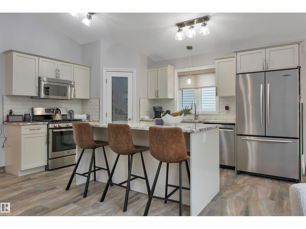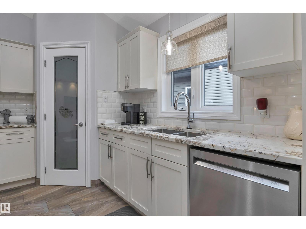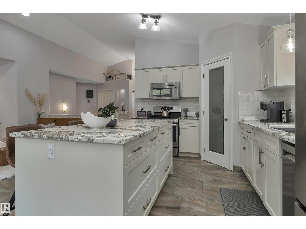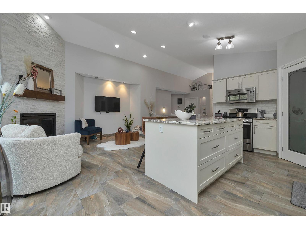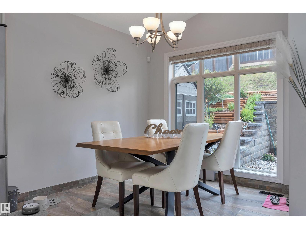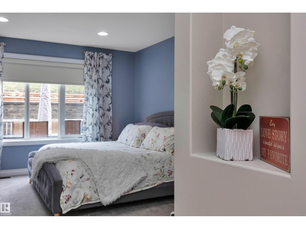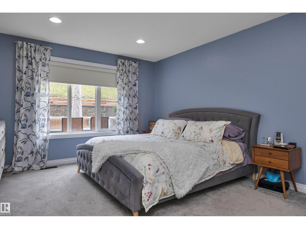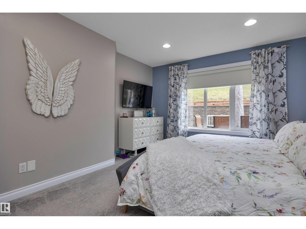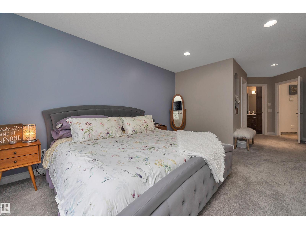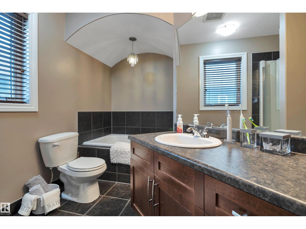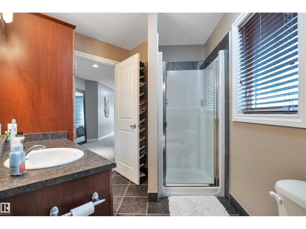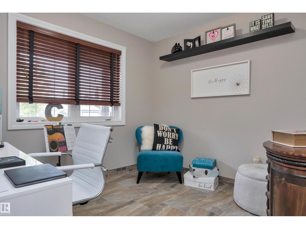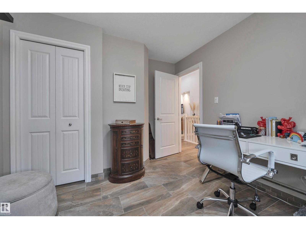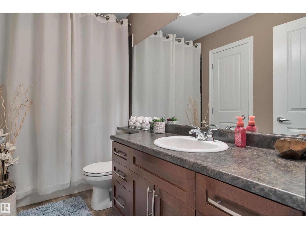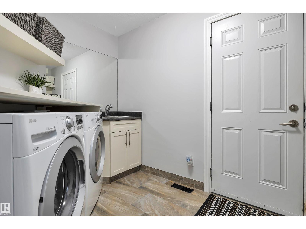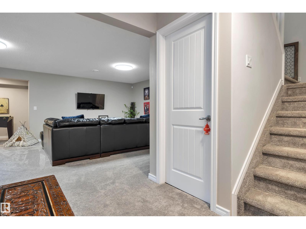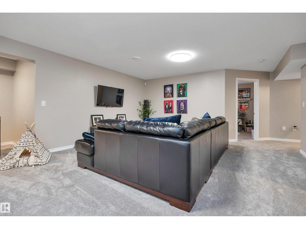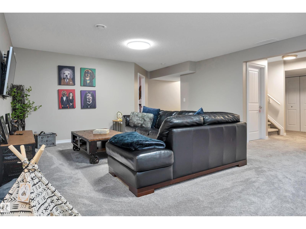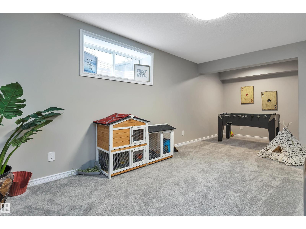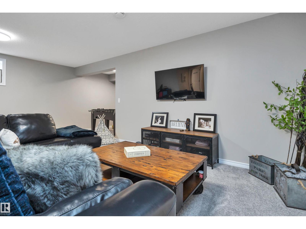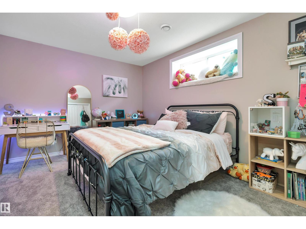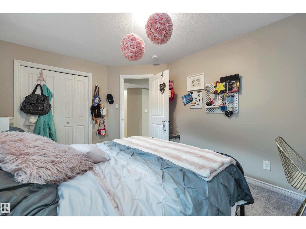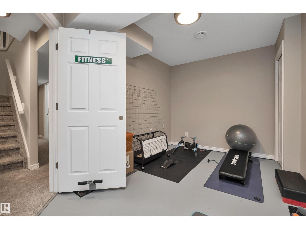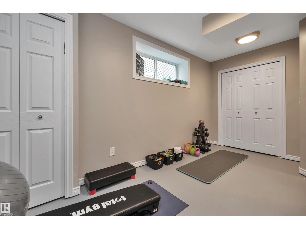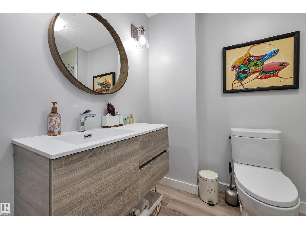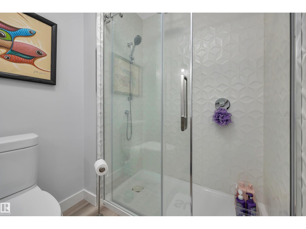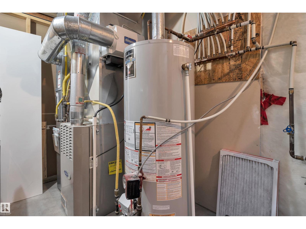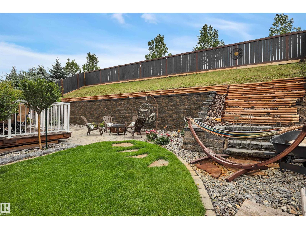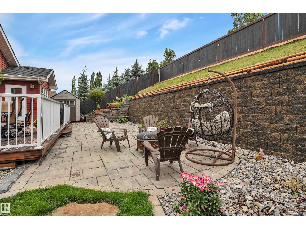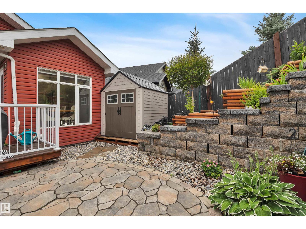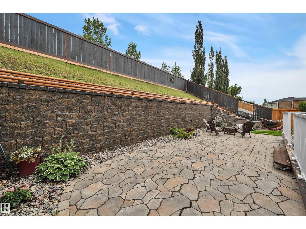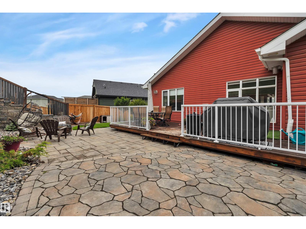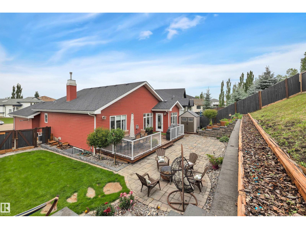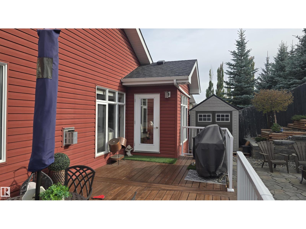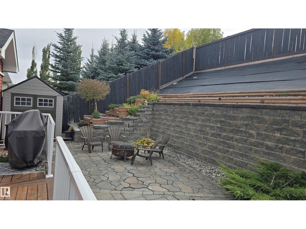4 Bedroom
3 Bathroom
1,266 ft2
Bungalow
Fireplace
Central Air Conditioning
Forced Air
$589,900
Absolutely stunning! This gorgeous bungalow offers over 2,400 square feet of total living space & truly shows like a dream. From the moment you step inside, you'll be captivated by the open layout, soaring vaulted ceilings, & an abundance of natural light that fills this cheerful home. The beautiful stone fireplace serves as a stunning focal point, adding warmth and charm to the living space. You will LOVE the upgraded white kitchen with granite countertops—perfect for entertaining and family gatherings in the open-concept design. Step outside to a low-maintenance yard featuring a large deck & a stone patio area, ideal for outdoor living & hosting friends. The main floor boasts a spacious master retreat w/ a walk-in closet & a full ensuite, providing a private sanctuary. A second generously sized bedroom and laundry area complete this level. The fully finished basement offers additional living space, including a large recreation room, a 3rd bedroom, and a full bath. Comes with AC, Dbl garage & Central Vac (id:63502)
Property Details
|
MLS® Number
|
E4460867 |
|
Property Type
|
Single Family |
|
Neigbourhood
|
Hilldowns |
|
Amenities Near By
|
Golf Course, Playground, Schools |
|
Features
|
Cul-de-sac, Hillside |
|
Parking Space Total
|
4 |
|
Structure
|
Deck |
Building
|
Bathroom Total
|
3 |
|
Bedrooms Total
|
4 |
|
Appliances
|
Dishwasher, Dryer, Garage Door Opener Remote(s), Garage Door Opener, Microwave Range Hood Combo, Refrigerator, Gas Stove(s), Central Vacuum, Washer, Window Coverings |
|
Architectural Style
|
Bungalow |
|
Basement Development
|
Finished |
|
Basement Type
|
Full (finished) |
|
Ceiling Type
|
Vaulted |
|
Constructed Date
|
2006 |
|
Construction Style Attachment
|
Detached |
|
Cooling Type
|
Central Air Conditioning |
|
Fireplace Fuel
|
Gas |
|
Fireplace Present
|
Yes |
|
Fireplace Type
|
Unknown |
|
Heating Type
|
Forced Air |
|
Stories Total
|
1 |
|
Size Interior
|
1,266 Ft2 |
|
Type
|
House |
Parking
Land
|
Acreage
|
No |
|
Fence Type
|
Fence |
|
Land Amenities
|
Golf Course, Playground, Schools |
Rooms
| Level |
Type |
Length |
Width |
Dimensions |
|
Basement |
Bedroom 3 |
4.49 m |
2.64 m |
4.49 m x 2.64 m |
|
Basement |
Bedroom 4 |
4.34 m |
3.19 m |
4.34 m x 3.19 m |
|
Basement |
Recreation Room |
6.76 m |
6.33 m |
6.76 m x 6.33 m |
|
Main Level |
Living Room |
5.44 m |
3.81 m |
5.44 m x 3.81 m |
|
Main Level |
Dining Room |
2.8 m |
2.7 m |
2.8 m x 2.7 m |
|
Main Level |
Kitchen |
4.47 m |
2.7 m |
4.47 m x 2.7 m |
|
Main Level |
Primary Bedroom |
4.38 m |
3.74 m |
4.38 m x 3.74 m |
|
Main Level |
Bedroom 2 |
3.41 m |
3.03 m |
3.41 m x 3.03 m |
|
Main Level |
Laundry Room |
2.41 m |
3.52 m |
2.41 m x 3.52 m |
