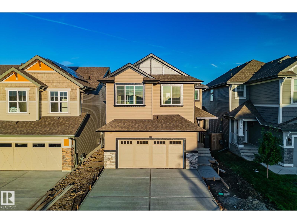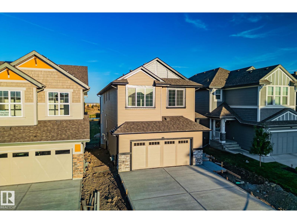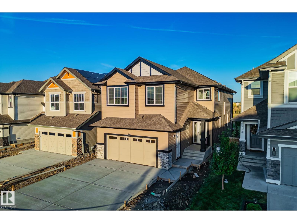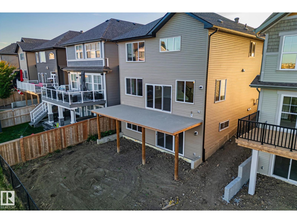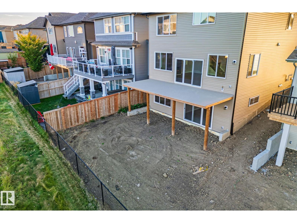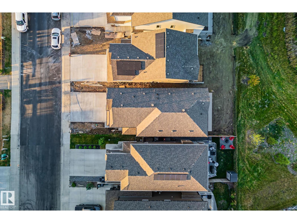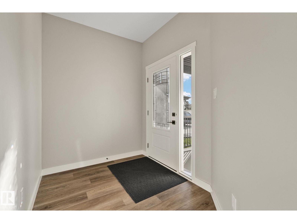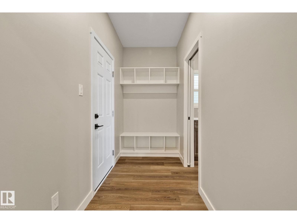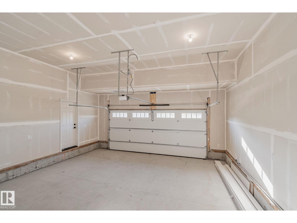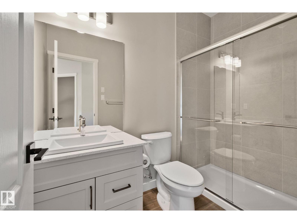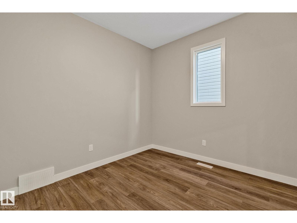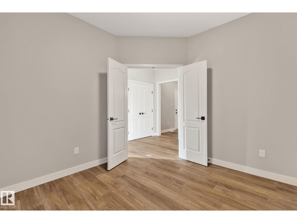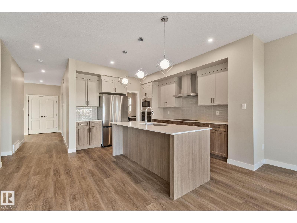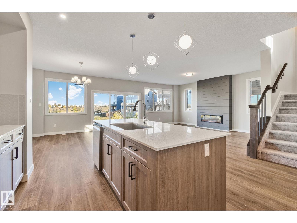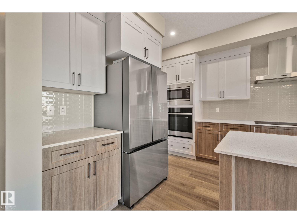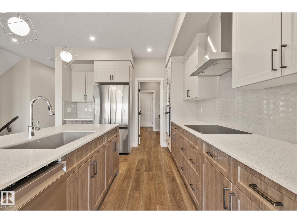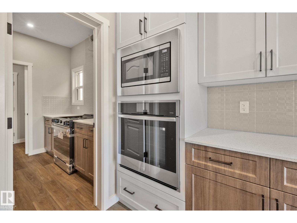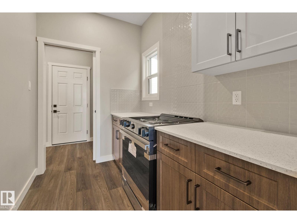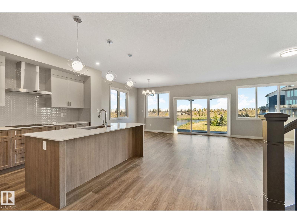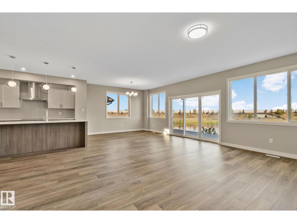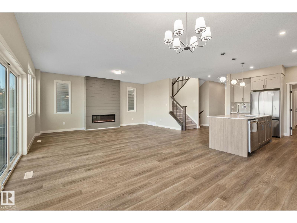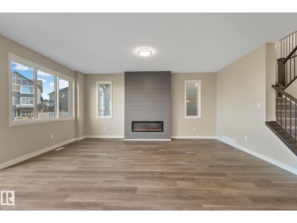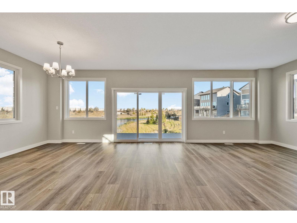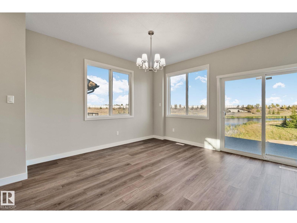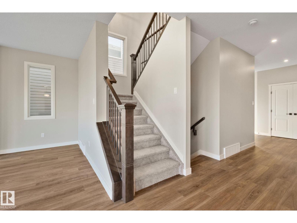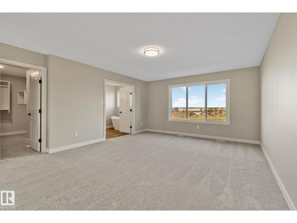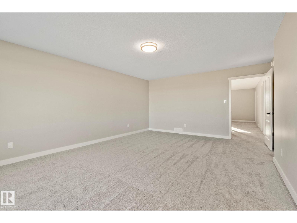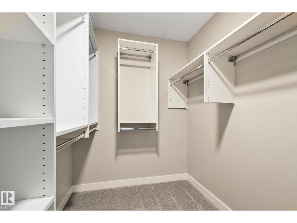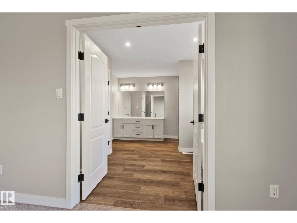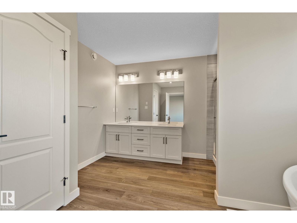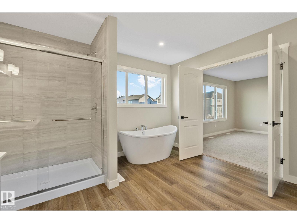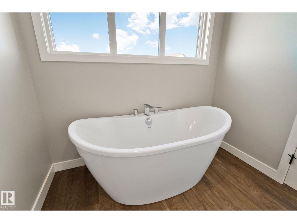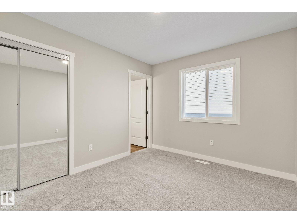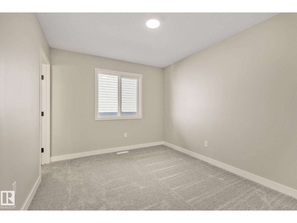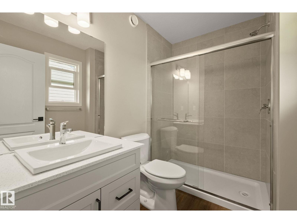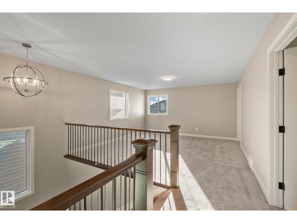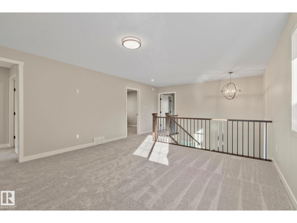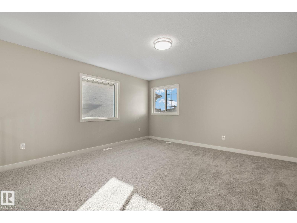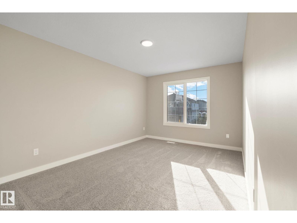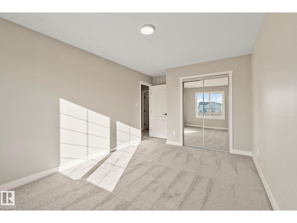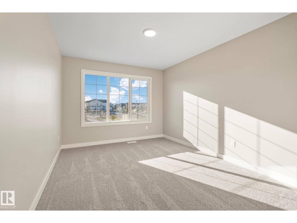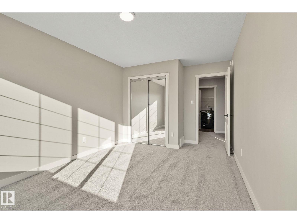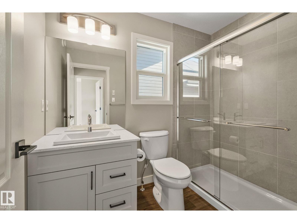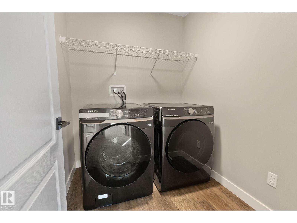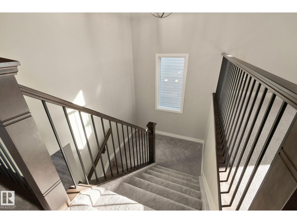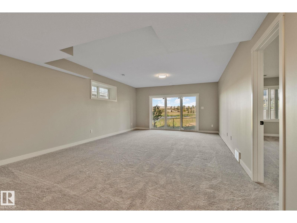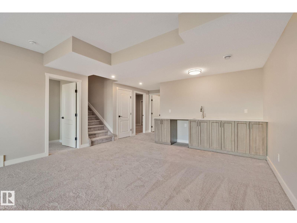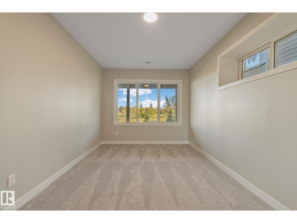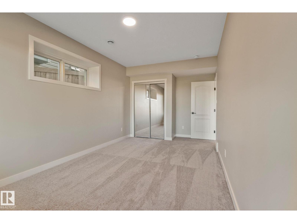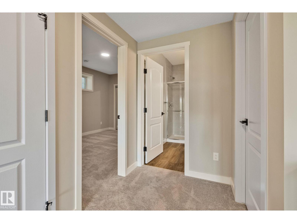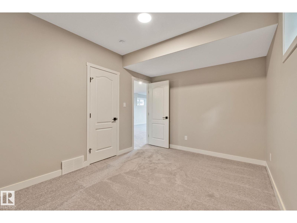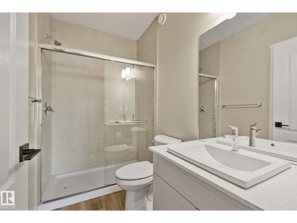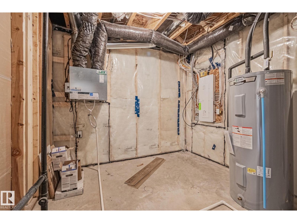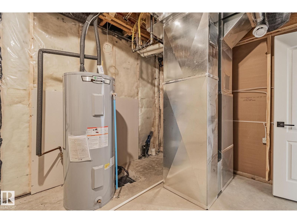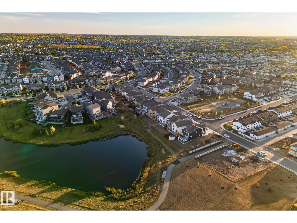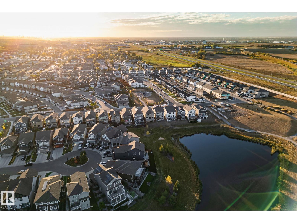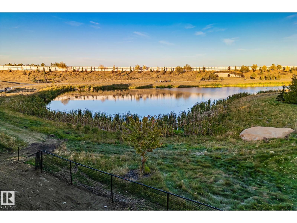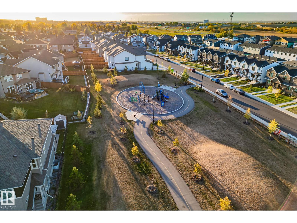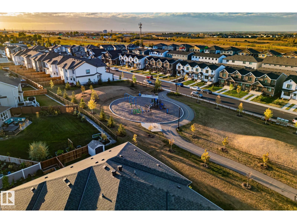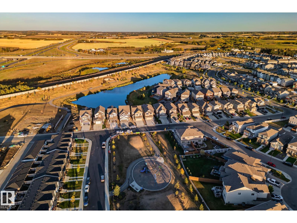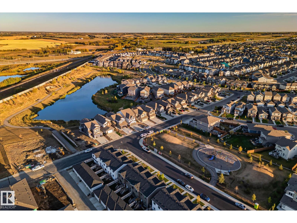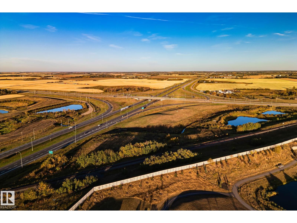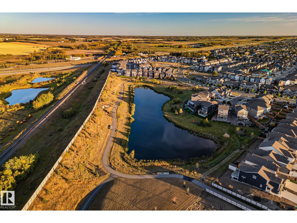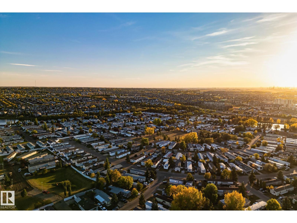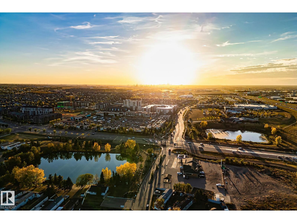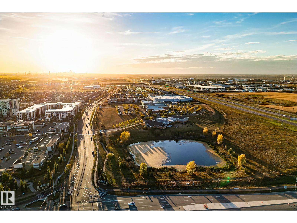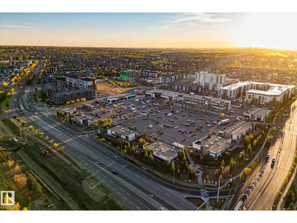6 Bedroom
5 Bathroom
2,825 ft2
Forced Air
$1,200,000
With nearly 4,000 sq. ft. of living space, this stunning Sherwood Park walkout home offers the perfect blend of elegance and comfort. Featuring 6 bedrooms and 5 bathrooms across three levels, the open-concept design showcases a chef’s kitchen, bright living and dining areas, and luxurious finishes throughout. Upstairs, the spa like primary retreat offers a relaxing escape, complemented by spacious secondary bedrooms. The fully finished walkout basement adds versatility with a rec room, extra bedrooms, and direct access to a beautifully landscaped yard. A double garage provides convenience, while nearby parks, trails, and top schools make this location ideal for families. Move in ready and designed for modern living, this home delivers both sophistication and everyday functionality in one of Sherwood Park’s most desirable communities. (id:63502)
Property Details
|
MLS® Number
|
E4459902 |
|
Property Type
|
Single Family |
|
Neigbourhood
|
Summerwood |
|
Amenities Near By
|
Playground, Public Transit, Schools, Shopping |
|
Features
|
Wet Bar |
Building
|
Bathroom Total
|
5 |
|
Bedrooms Total
|
6 |
|
Appliances
|
Dishwasher, Dryer, Garage Door Opener, Hood Fan, Oven - Built-in, Microwave, Refrigerator, Stove, Gas Stove(s), Washer |
|
Basement Development
|
Finished |
|
Basement Type
|
Full (finished) |
|
Constructed Date
|
2025 |
|
Construction Style Attachment
|
Detached |
|
Heating Type
|
Forced Air |
|
Stories Total
|
2 |
|
Size Interior
|
2,825 Ft2 |
|
Type
|
House |
Parking
Land
|
Acreage
|
No |
|
Land Amenities
|
Playground, Public Transit, Schools, Shopping |
Rooms
| Level |
Type |
Length |
Width |
Dimensions |
|
Basement |
Bedroom 5 |
|
|
Measurements not available |
|
Basement |
Bedroom 6 |
|
|
Measurements not available |
|
Main Level |
Living Room |
|
|
Measurements not available |
|
Main Level |
Dining Room |
|
|
Measurements not available |
|
Main Level |
Kitchen |
|
|
Measurements not available |
|
Main Level |
Office |
|
|
Measurements not available |
|
Upper Level |
Primary Bedroom |
|
|
Measurements not available |
|
Upper Level |
Bedroom 2 |
|
|
Measurements not available |
|
Upper Level |
Bedroom 3 |
|
|
Measurements not available |
|
Upper Level |
Bedroom 4 |
|
|
Measurements not available |
|
Upper Level |
Bonus Room |
|
|
Measurements not available |
