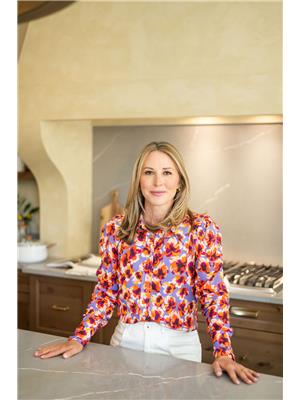#410 10951 124 St Nw Edmonton, Alberta T5M 4E1
$219,999Maintenance, Exterior Maintenance, Heat, Landscaping, Other, See Remarks, Property Management, Water
$764.87 Monthly
Maintenance, Exterior Maintenance, Heat, Landscaping, Other, See Remarks, Property Management, Water
$764.87 MonthlyWEST FACING 4TH FLOOR CONDO IN WESTMOUNT! This beautifully updated 2-bedroom, 2-bathroom condo on the 4th floor offers large windows and a West-facing exposure that fills the home with natural light. Located just steps from Edmonton’s vibrant 124 Street district, you'll enjoy easy access to top-tier shopping, local restaurants, art galleries, boutiques, theatres, and premium services. Thoughtful upgrades include a NEWER stainless-steel fridge, Stove, washer, and dryer (2 years old), as well as a NEWER built-in air conditioning unit, glass tile backsplash, updated kitchen tile flooring, and custom pantry shelving. The open-concept layout features stunning hardwood flooring throughout—no carpet in sight! . Additional conveniences include in-suite laundry, titled heated underground parking (Legal & Labeled #153) with secure storage, a bike rack, car wash bay, fitness rooms, and a business centre. Westmount is a well sought after community - on the edge of Downtown Edmonton and minutes to MacEwan University. (id:61585)
Property Details
| MLS® Number | E4445907 |
| Property Type | Single Family |
| Neigbourhood | Westmount |
| Amenities Near By | Golf Course, Playground, Schools, Shopping |
| Features | Closet Organizers |
| Parking Space Total | 1 |
| View Type | City View |
Building
| Bathroom Total | 2 |
| Bedrooms Total | 2 |
| Appliances | Dishwasher, Dryer, Fan, Garburator, Microwave Range Hood Combo, Refrigerator, Stove, Washer, Window Coverings |
| Basement Development | Other, See Remarks |
| Basement Type | None (other, See Remarks) |
| Constructed Date | 2001 |
| Cooling Type | Central Air Conditioning |
| Fire Protection | Smoke Detectors |
| Heating Type | Hot Water Radiator Heat |
| Size Interior | 1,020 Ft2 |
| Type | Apartment |
Parking
| Underground |
Land
| Acreage | No |
| Land Amenities | Golf Course, Playground, Schools, Shopping |
| Size Irregular | 46.81 |
| Size Total | 46.81 M2 |
| Size Total Text | 46.81 M2 |
Rooms
| Level | Type | Length | Width | Dimensions |
|---|---|---|---|---|
| Main Level | Living Room | Measurements not available | ||
| Main Level | Dining Room | Measurements not available | ||
| Main Level | Kitchen | Measurements not available | ||
| Main Level | Primary Bedroom | Measurements not available | ||
| Main Level | Bedroom 2 | Measurements not available |
Contact Us
Contact us for more information

Alison Murray
Associate
(780) 481-1144
www.youtube.com/embed/XPO0srDRC8Q
www.infoedmonton.ca/
www.facebook.com/alisonmurrayREALTOR/
www.linkedin.com/in/alisonmurrayrealtor/
www.instagram.com/alisonmurrayrealtor/
130-14101 West Block
Edmonton, Alberta T5N 1L5
(780) 705-8785
www.rimrockrealestate.ca/



























