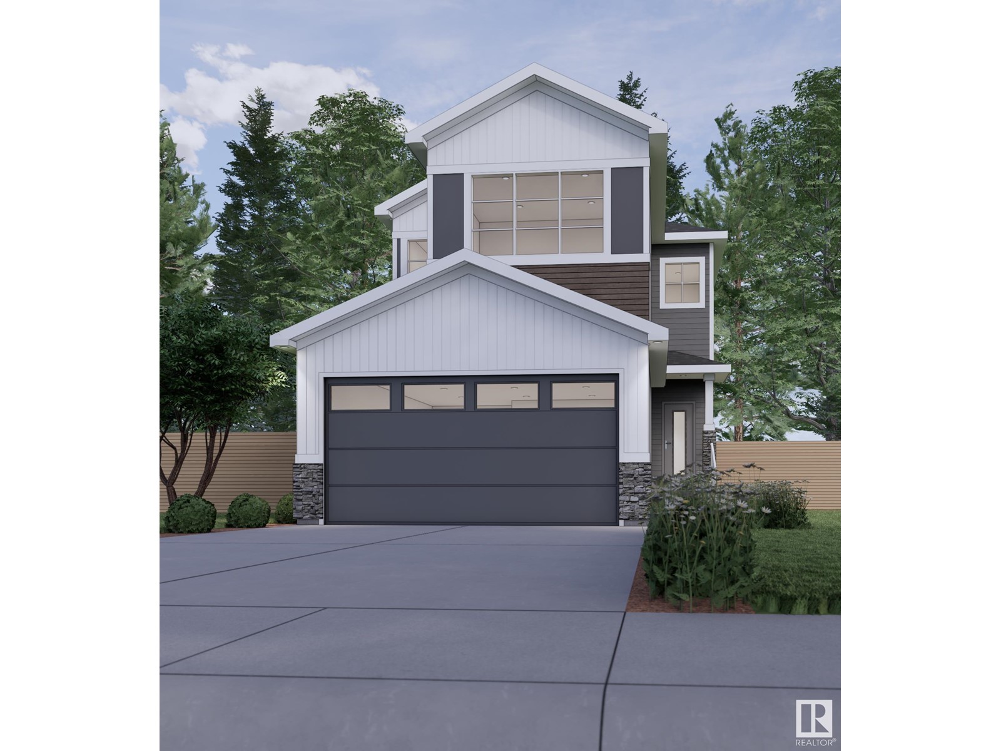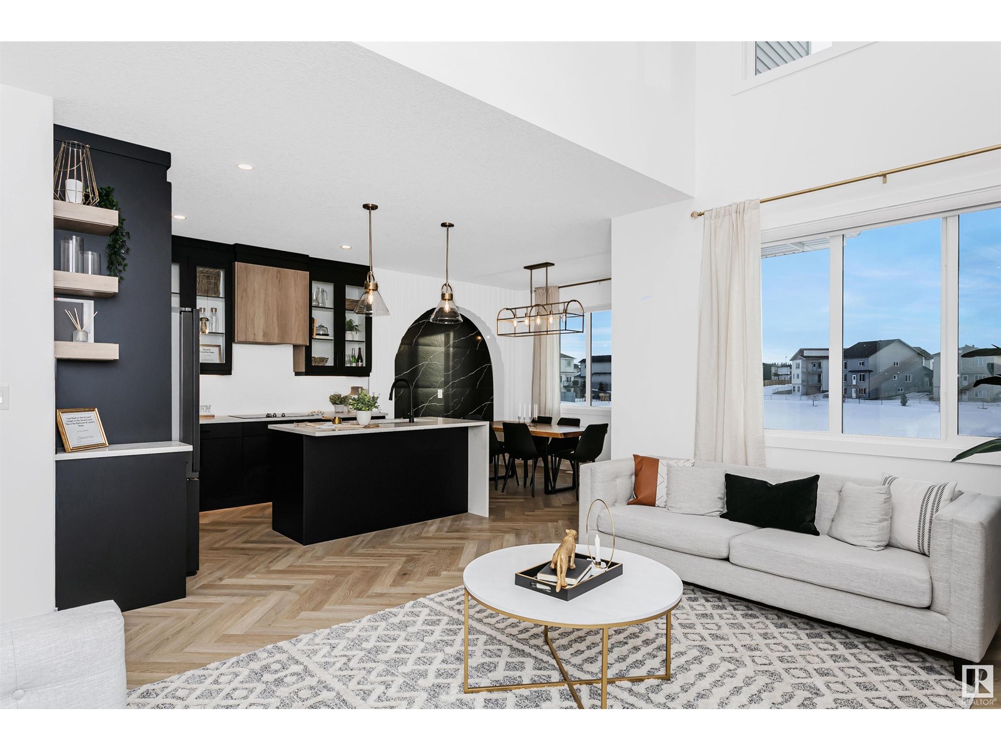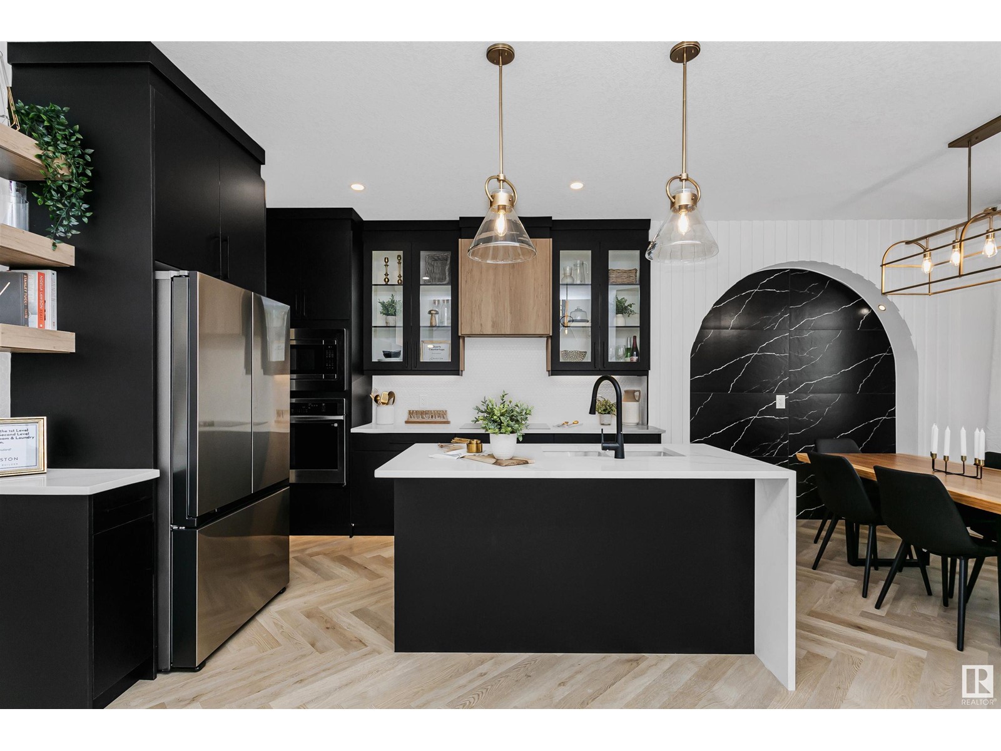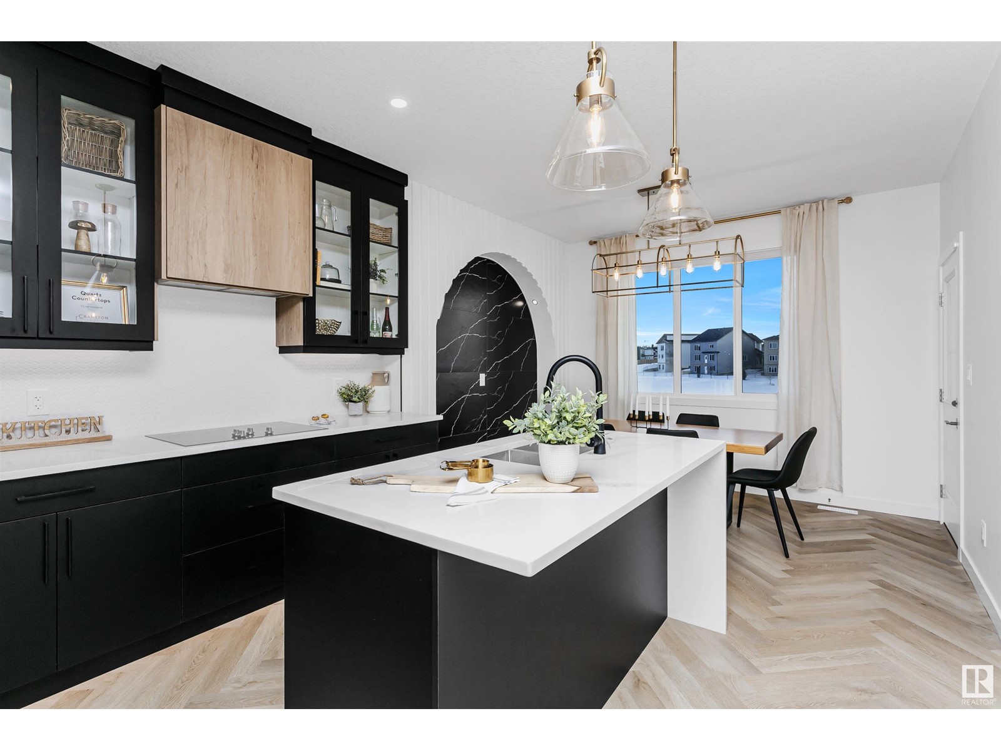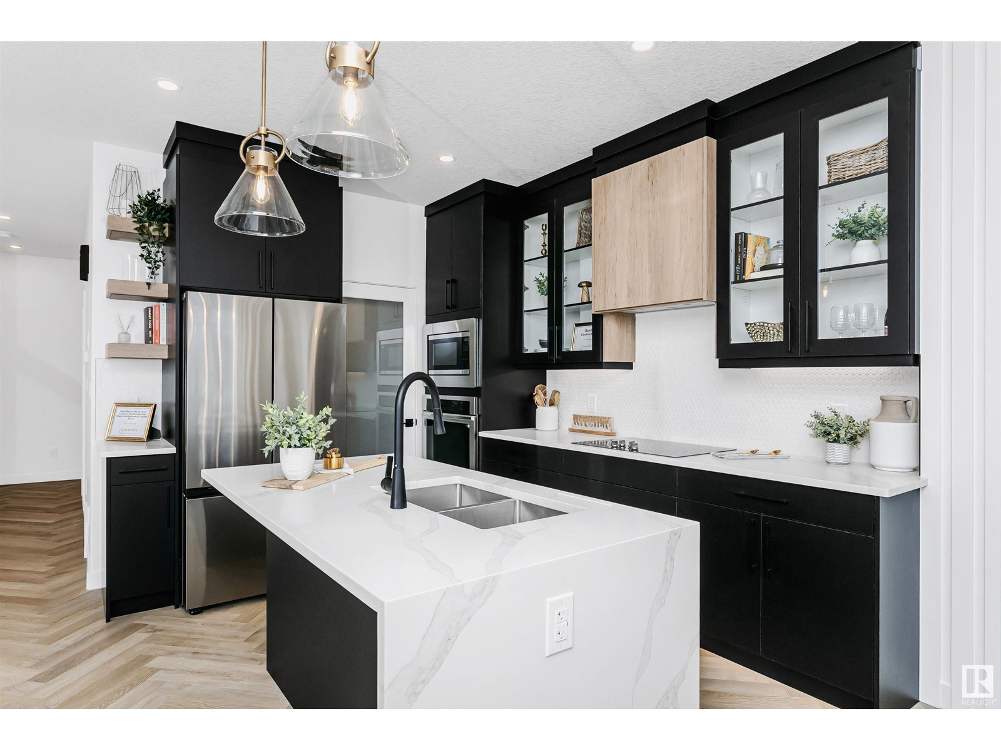4102 67 St Beaumont, Alberta T4X 3E9
$655,000
LUXURY LIVING IN RUISSEAU! HUGE PIE SHAPED LOT! Where modern living meets small-town charm in Beaumont. Ideally located just minutes from the airport, updated recreational facilities, scenic multi-use trails, parks, playgrounds, & locally owned restaurants. Schools are within easy walking distance, making it perfect for growing families. The 'Cole' by Cranston Master Builder ft 9' ceilings, durable vinyl plank flooring throughout the main floor, with an inviting electric fireplace in the living room. The stylish kitchen boasts quartz countertops, soft-close cabinetry extending to the ceiling, & a convenient spice kitchen with a second stove, sink, and full-height cabinets. A bright dining room, den & 4-piece bath complete the main level. Upstairs, enjoy the ease of laundry, a bonus room, & a serene primary with a 5-piece ensuite & walk-in closet. Tow additional bedrooms provide comfort and space for the whole family. Plus a double attached garage and SEPARATE ENTRANCE to basement that has 2 windows! (id:61585)
Property Details
| MLS® Number | E4437906 |
| Property Type | Single Family |
| Neigbourhood | Ruisseau |
| Amenities Near By | Playground, Schools, Shopping |
| Features | See Remarks |
| Parking Space Total | 4 |
Building
| Bathroom Total | 3 |
| Bedrooms Total | 5 |
| Appliances | See Remarks |
| Basement Development | Unfinished |
| Basement Type | Full (unfinished) |
| Constructed Date | 2025 |
| Construction Style Attachment | Detached |
| Fireplace Fuel | Electric |
| Fireplace Present | Yes |
| Fireplace Type | Insert |
| Heating Type | Forced Air |
| Stories Total | 2 |
| Size Interior | 2,334 Ft2 |
| Type | House |
Parking
| Attached Garage |
Land
| Acreage | No |
| Land Amenities | Playground, Schools, Shopping |
Rooms
| Level | Type | Length | Width | Dimensions |
|---|---|---|---|---|
| Main Level | Living Room | 6.1 m | 4.42 m | 6.1 m x 4.42 m |
| Main Level | Dining Room | 3.51 m | 3.05 m | 3.51 m x 3.05 m |
| Main Level | Kitchen | 3.2 m | 3.2 m | 3.2 m x 3.2 m |
| Main Level | Bedroom 5 | 3.66 m | 3.05 m | 3.66 m x 3.05 m |
| Upper Level | Primary Bedroom | 4.27 m | 3.66 m | 4.27 m x 3.66 m |
| Upper Level | Bedroom 2 | 3.51 m | 3.35 m | 3.51 m x 3.35 m |
| Upper Level | Bedroom 3 | 3.78 m | 2.74 m | 3.78 m x 2.74 m |
| Upper Level | Bedroom 4 | 3.72 m | 2.68 m | 3.72 m x 2.68 m |
| Upper Level | Bonus Room | 3.35 m | 2.74 m | 3.35 m x 2.74 m |
Contact Us
Contact us for more information

Michael D. Melnychuk
Associate
(780) 436-9902
www.michaelsells.ca/
312 Saddleback Rd
Edmonton, Alberta T6J 4R7
(780) 434-4700
(780) 436-9902
