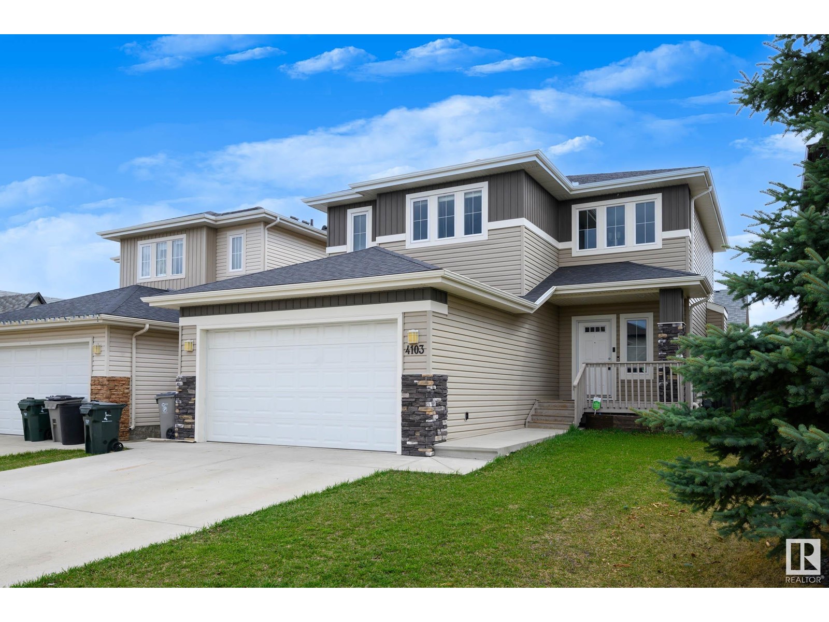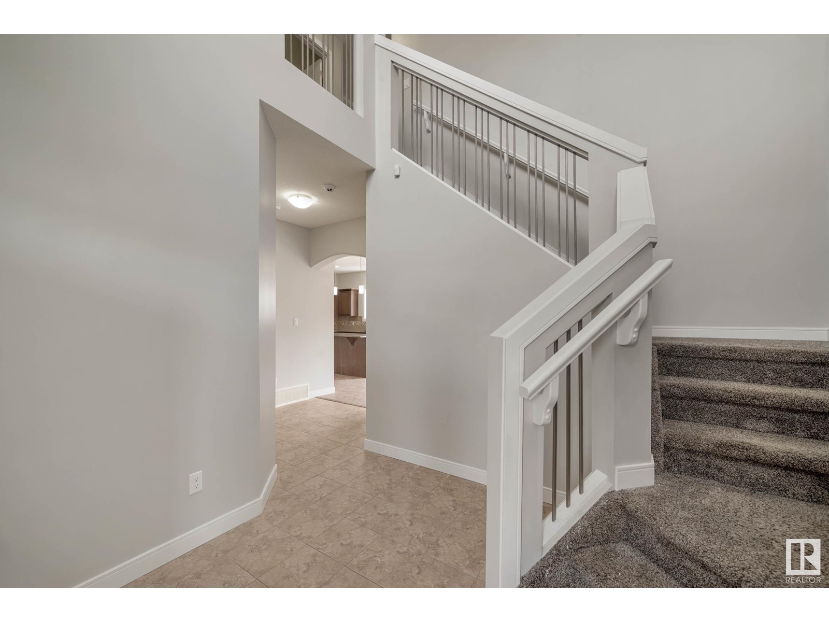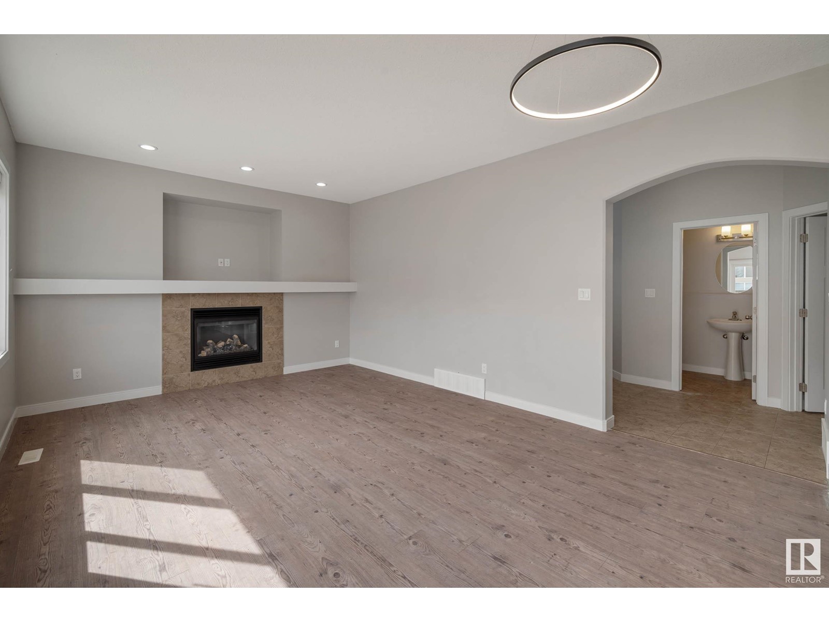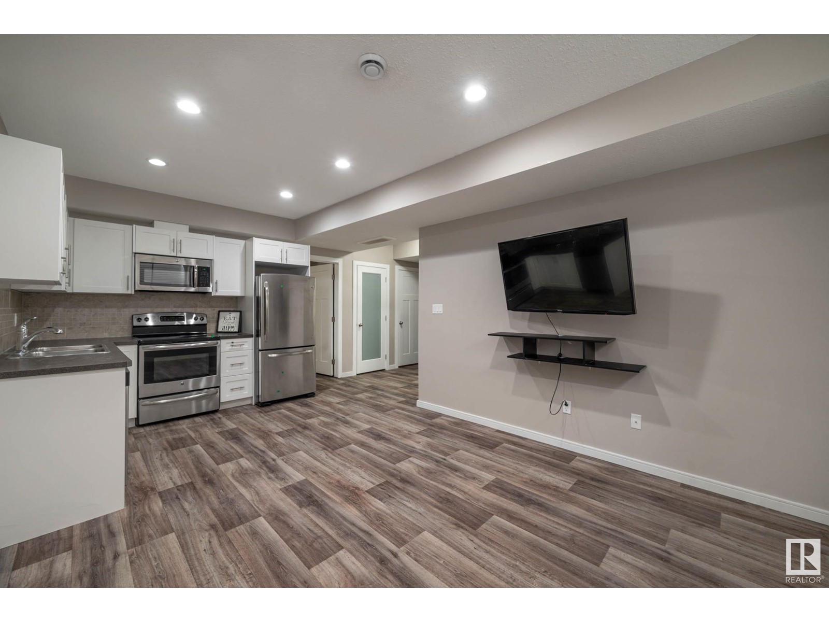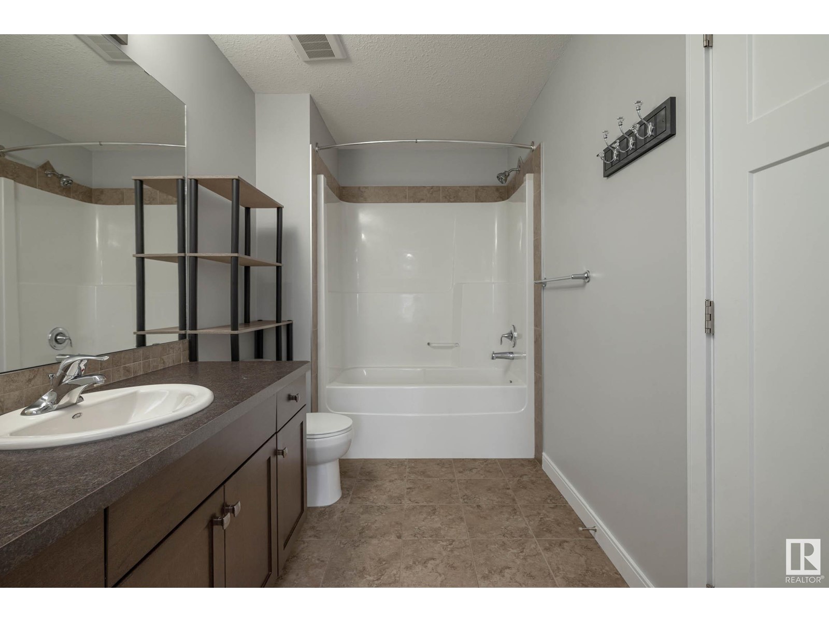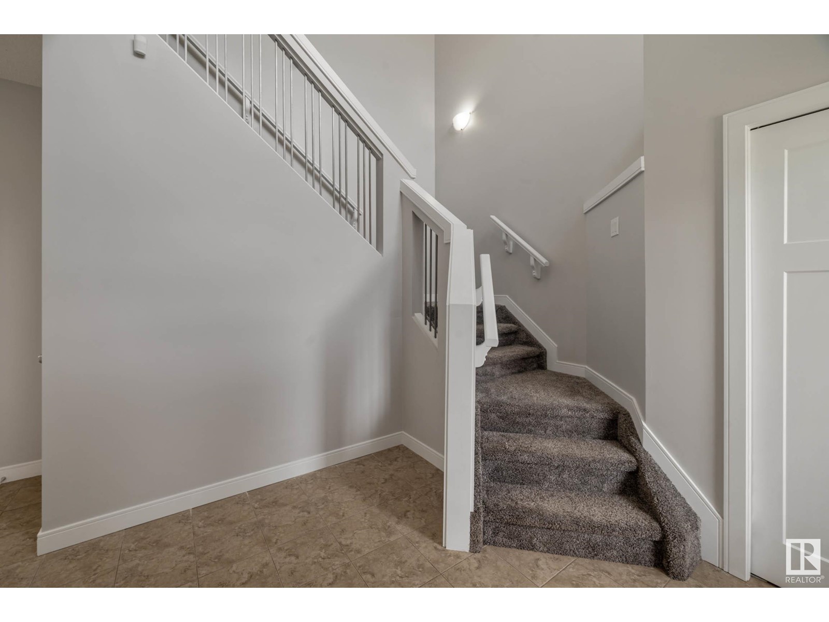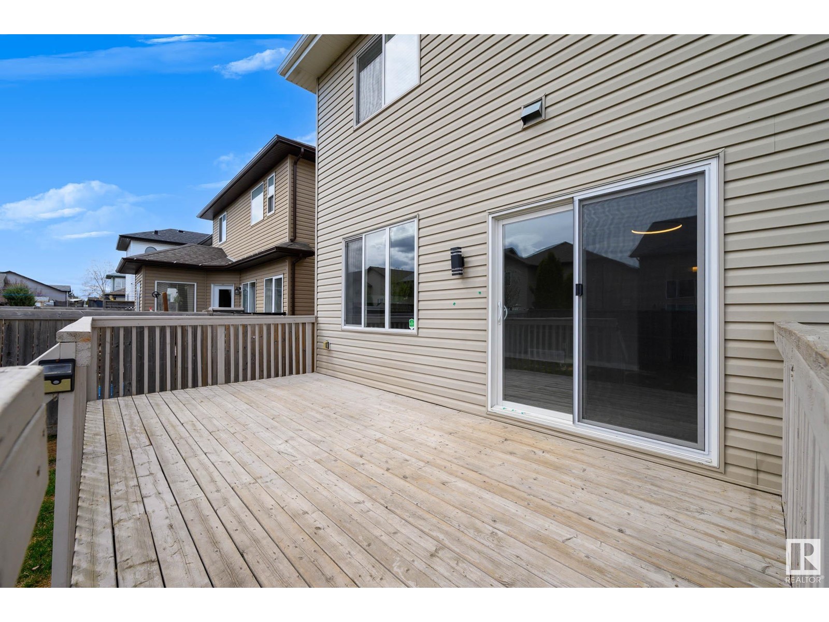4103 46 St Stony Plain, Alberta T7Z 0B6
$587,000
Move in ready, beautiful suited home in Stony Plain. This home features an open-concept kitchen, dining room and living room, allowing you to enjoy being with your family while preparing a meal. You can walk out of the dining room onto a large deck and enjoy the sunshine in your large backyard. The kitchen features modern cabinetry, stainless steel appliances and a large eat-in island. Upstairs you will find a large master bedroom with an ensuite and walk-in closet with custom built cabinets and shelving. There are 2 more generous sized bedrooms, 4 piece bathroom and laundry. Double attached garage. The basement has a one-bedroom suite with in-suite laundry. Close to shopping and schools. This home is perfect for investors or a family looking for a little extra help with the mortgage payment. Front attached double garage and central air conditioning are too more bonuses to this exceptional home. (id:61585)
Property Details
| MLS® Number | E4434315 |
| Property Type | Single Family |
| Neigbourhood | Meridian Cove |
| Features | See Remarks |
Building
| Bathroom Total | 4 |
| Bedrooms Total | 4 |
| Appliances | Garage Door Opener Remote(s), Garage Door Opener, Dryer, Refrigerator, Two Stoves, Two Washers, Dishwasher |
| Basement Development | Finished |
| Basement Features | Suite |
| Basement Type | Full (finished) |
| Constructed Date | 2014 |
| Construction Style Attachment | Detached |
| Cooling Type | Central Air Conditioning |
| Fireplace Fuel | Gas |
| Fireplace Present | Yes |
| Fireplace Type | Unknown |
| Half Bath Total | 1 |
| Heating Type | Forced Air |
| Stories Total | 2 |
| Size Interior | 1,849 Ft2 |
| Type | House |
Parking
| Attached Garage |
Land
| Acreage | No |
| Size Irregular | 395.4 |
| Size Total | 395.4 M2 |
| Size Total Text | 395.4 M2 |
Rooms
| Level | Type | Length | Width | Dimensions |
|---|---|---|---|---|
| Basement | Bedroom 4 | 2.94 m | 3.74 m | 2.94 m x 3.74 m |
| Main Level | Living Room | 3.84 m | 3.92 m | 3.84 m x 3.92 m |
| Main Level | Kitchen | 3.66 m | 3.92 m | 3.66 m x 3.92 m |
| Upper Level | Primary Bedroom | 3.8 m | 4.63 m | 3.8 m x 4.63 m |
| Upper Level | Bedroom 2 | 3.71 m | 4.02 m | 3.71 m x 4.02 m |
| Upper Level | Bedroom 3 | 3.6 m | 4.03 m | 3.6 m x 4.03 m |
Contact Us
Contact us for more information
Heather Billington
Associate
(780) 439-1257
102-3224 Parsons Rd Nw
Edmonton, Alberta T6N 1M2
(780) 439-9818
(780) 439-1257
