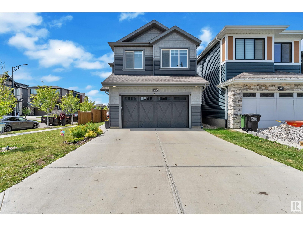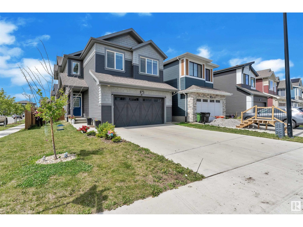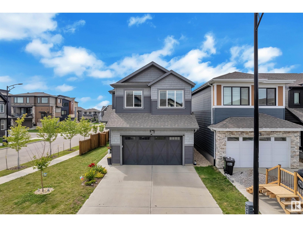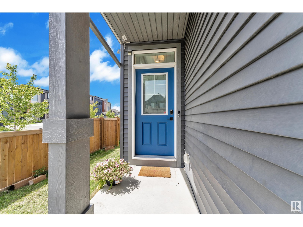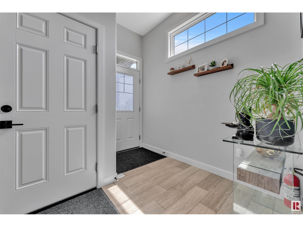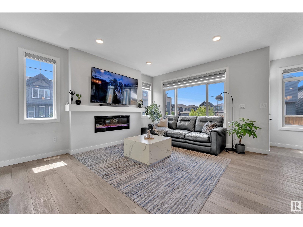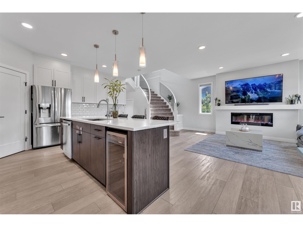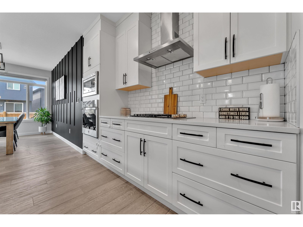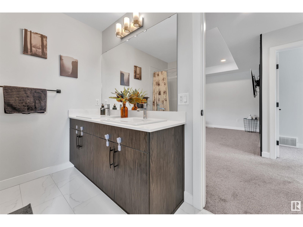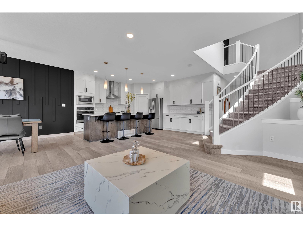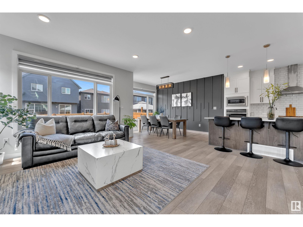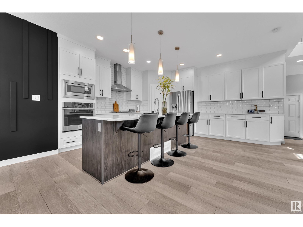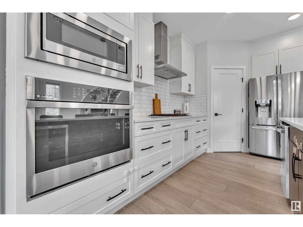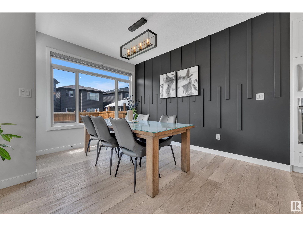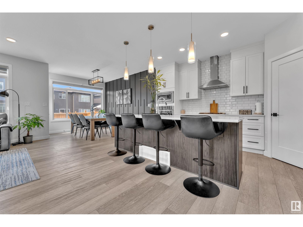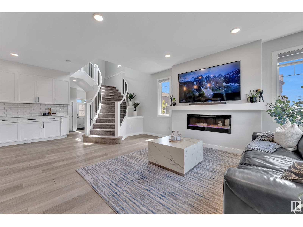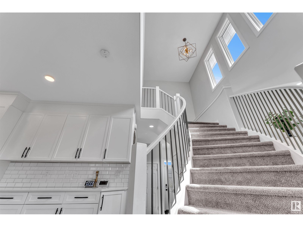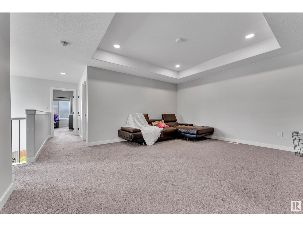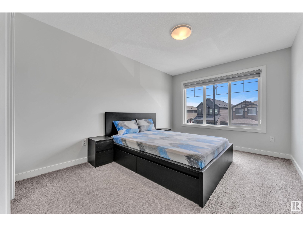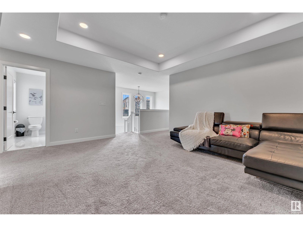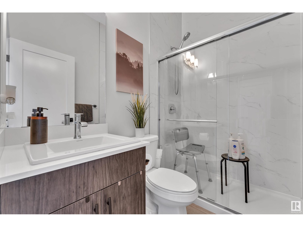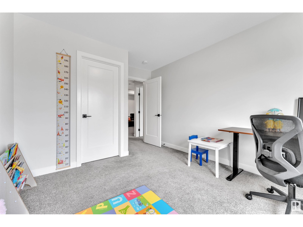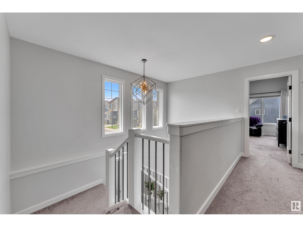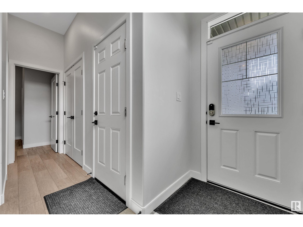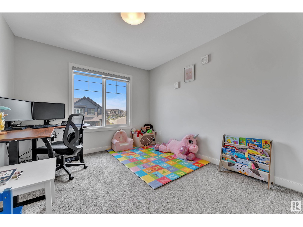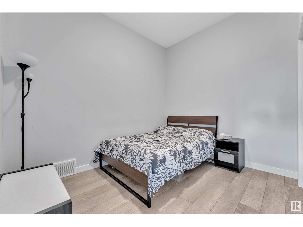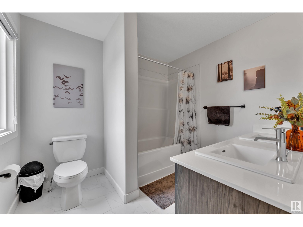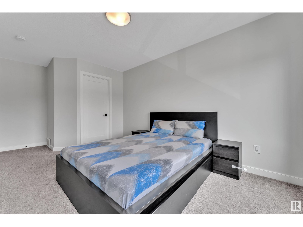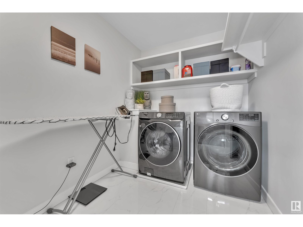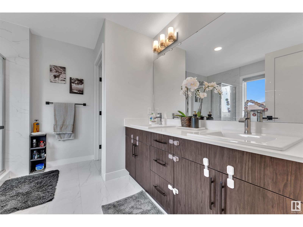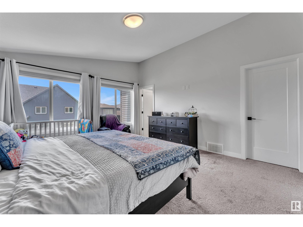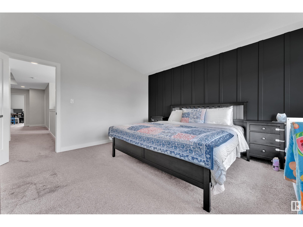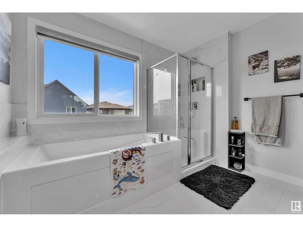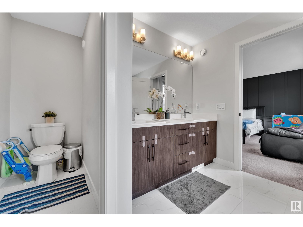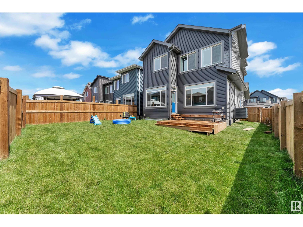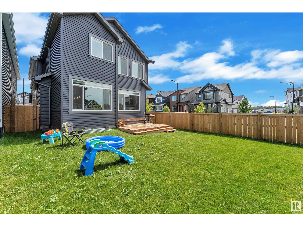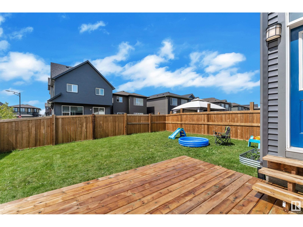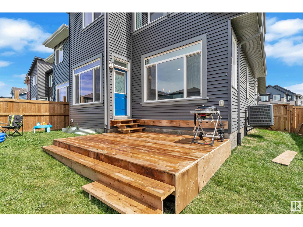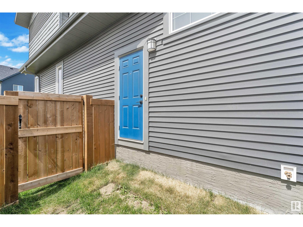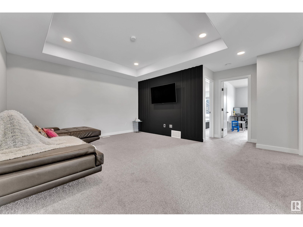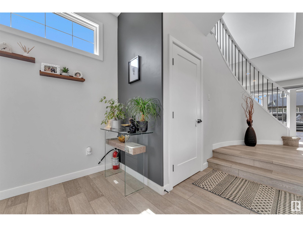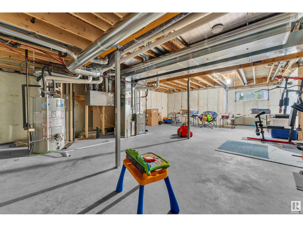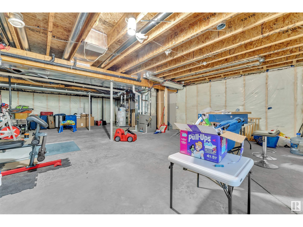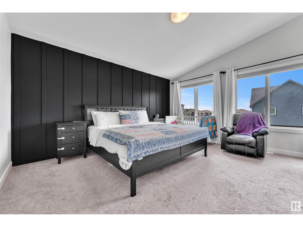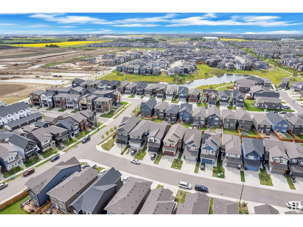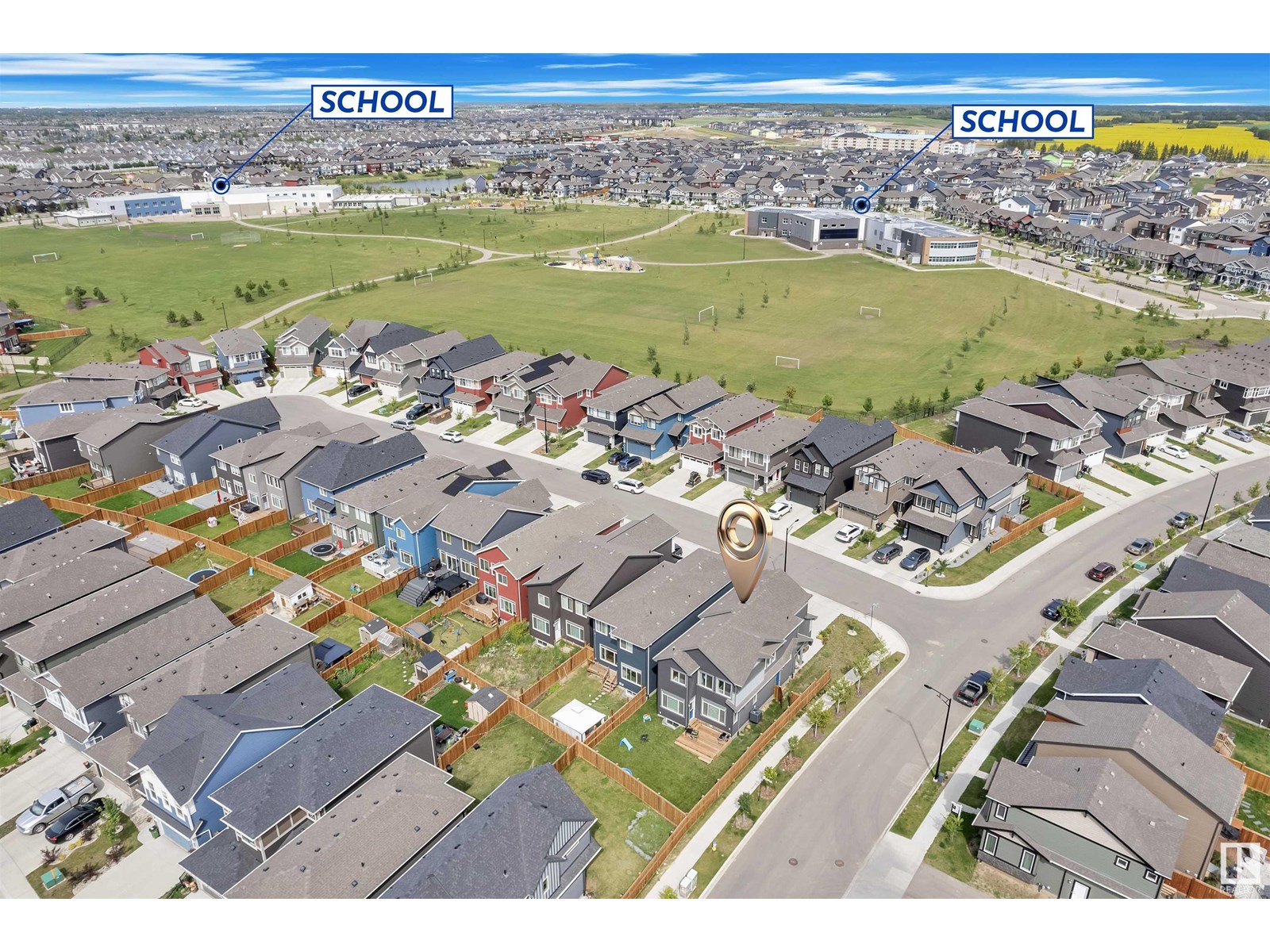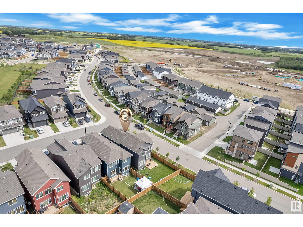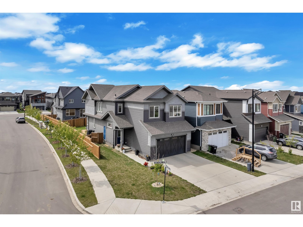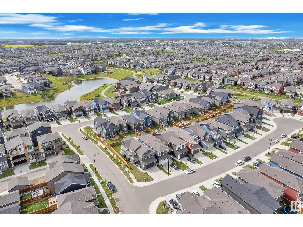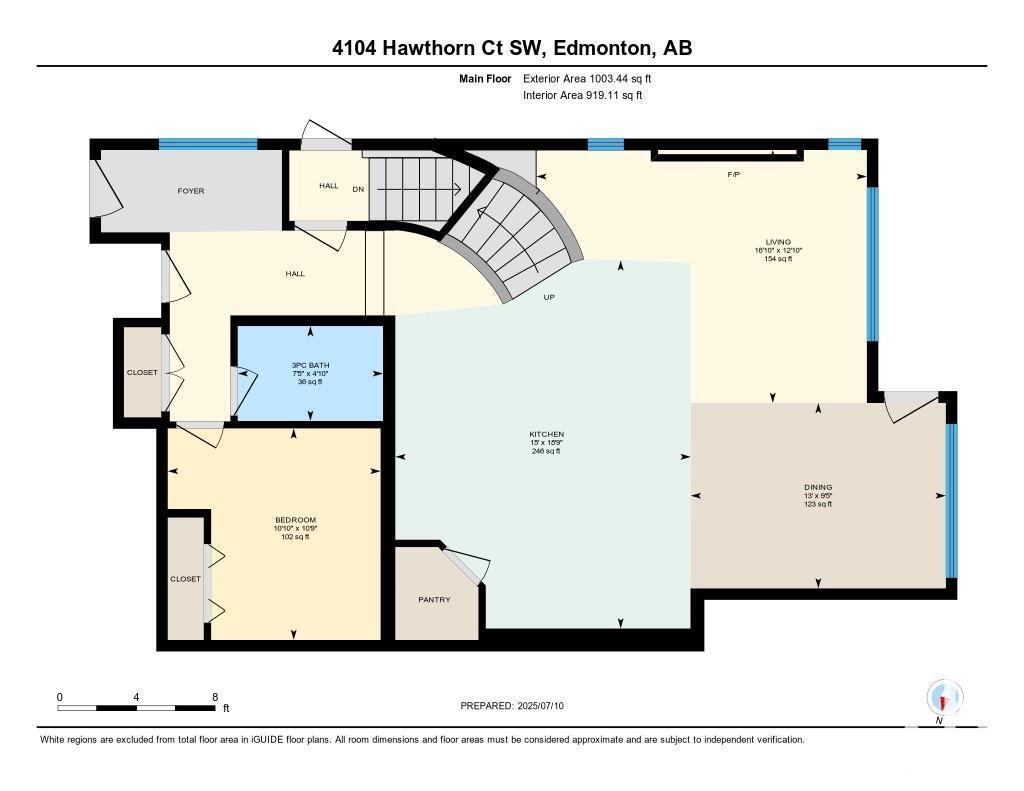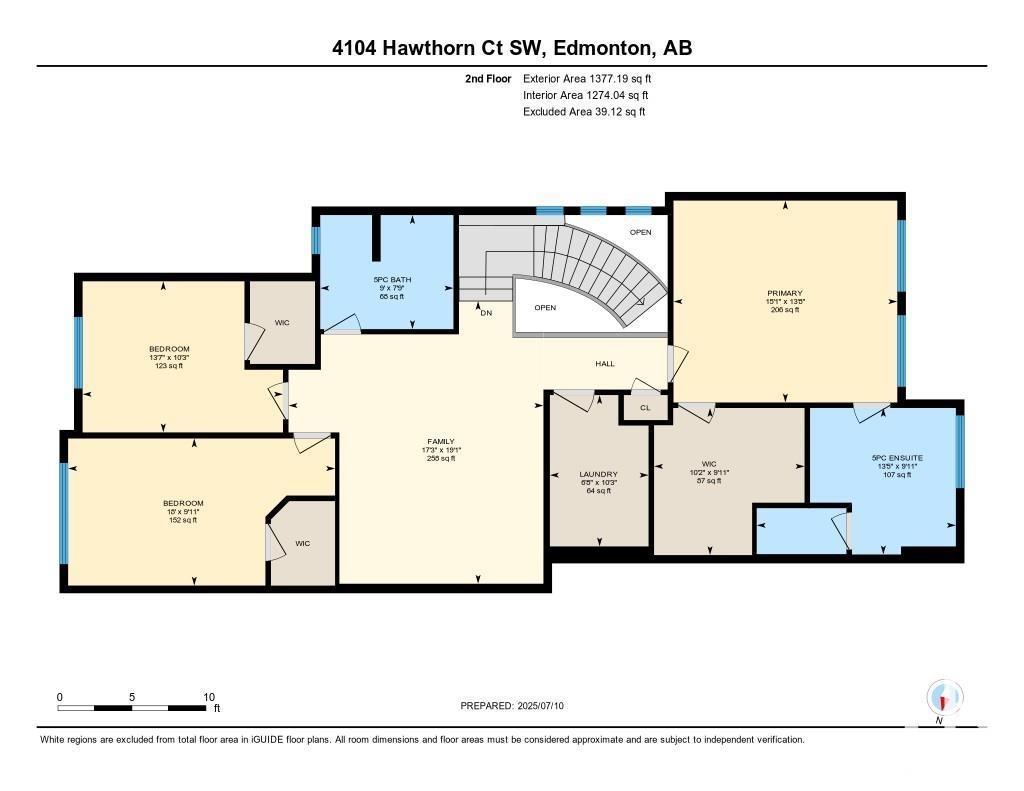4 Bedroom
3 Bathroom
2,381 ft2
Forced Air
$699,999
Spacious 4-Bedroom, 3-Bath 2-Storey in a Sought-After Neighborhood! Welcome to this beautifully designed 2-storey home offering the perfect blend of space, comfort, and functionality. With 4 bedrooms and 3 full bathrooms, this home is ideal for growing families or multi-generational living. The main floor features a convenient bedroom and a 3-piece bathroom, perfect for guests or those who prefer main-level living. Upstairs, you’ll find three generously sized bedrooms, including a luxurious primary suite with a spa-like 5-piece ensuite and an expansive walk-in closet. The third bath upstairs is also a 5-piece, providing ample space for busy mornings. Side entrance A huge upper-floor family room offers the perfect retreat for movie nights, play space.Located in a highly desirable area of Orchards, close to schools, parks, shopping, and more this home checks all the boxes! (id:63502)
Property Details
|
MLS® Number
|
E4447556 |
|
Property Type
|
Single Family |
|
Neigbourhood
|
The Orchards At Ellerslie |
|
Amenities Near By
|
Golf Course, Playground, Public Transit, Schools, Shopping |
|
Features
|
Private Setting, Flat Site, Closet Organizers |
|
Structure
|
Deck |
Building
|
Bathroom Total
|
3 |
|
Bedrooms Total
|
4 |
|
Amenities
|
Ceiling - 10ft |
|
Appliances
|
Dishwasher, Dryer, Garage Door Opener Remote(s), Garage Door Opener, Hood Fan, Oven - Built-in, Microwave, Refrigerator, Stove, Washer |
|
Basement Development
|
Unfinished |
|
Basement Type
|
Full (unfinished) |
|
Constructed Date
|
2021 |
|
Construction Style Attachment
|
Detached |
|
Heating Type
|
Forced Air |
|
Stories Total
|
2 |
|
Size Interior
|
2,381 Ft2 |
|
Type
|
House |
Parking
Land
|
Acreage
|
No |
|
Fence Type
|
Fence |
|
Land Amenities
|
Golf Course, Playground, Public Transit, Schools, Shopping |
|
Size Irregular
|
415.92 |
|
Size Total
|
415.92 M2 |
|
Size Total Text
|
415.92 M2 |
Rooms
| Level |
Type |
Length |
Width |
Dimensions |
|
Main Level |
Living Room |
3.92 m |
5.13 m |
3.92 m x 5.13 m |
|
Main Level |
Dining Room |
2.88 m |
3.96 m |
2.88 m x 3.96 m |
|
Main Level |
Kitchen |
5.71 m |
4.58 m |
5.71 m x 4.58 m |
|
Main Level |
Bedroom 2 |
3.28 m |
3.3 m |
3.28 m x 3.3 m |
|
Upper Level |
Family Room |
5.82 m |
5.25 m |
5.82 m x 5.25 m |
|
Upper Level |
Primary Bedroom |
4.16 m |
4.61 m |
4.16 m x 4.61 m |
|
Upper Level |
Bedroom 3 |
3.11 m |
4.13 m |
3.11 m x 4.13 m |
|
Upper Level |
Bedroom 4 |
3.03 m |
5.5 m |
3.03 m x 5.5 m |
|
Upper Level |
Laundry Room |
3.12 m |
2.03 m |
3.12 m x 2.03 m |
