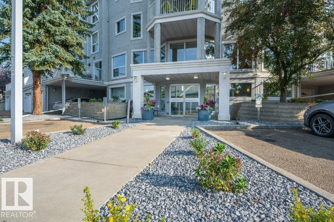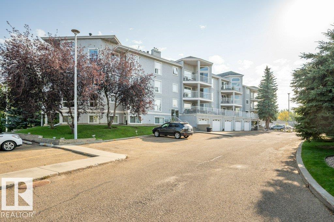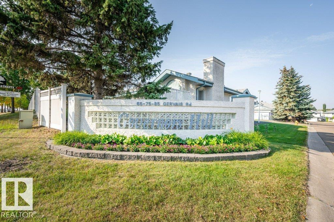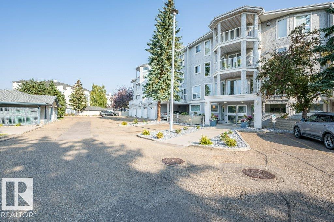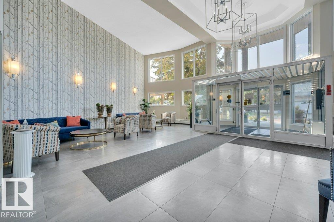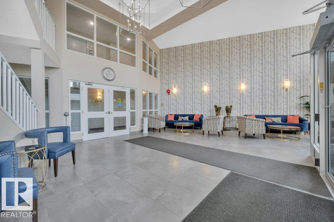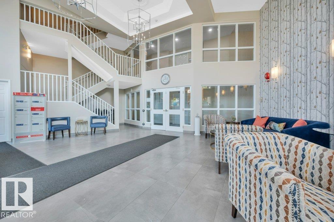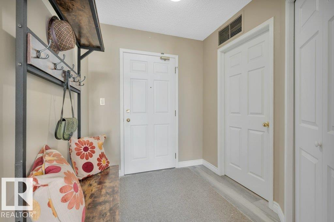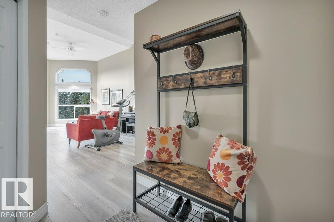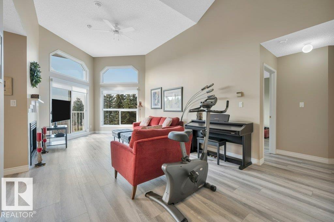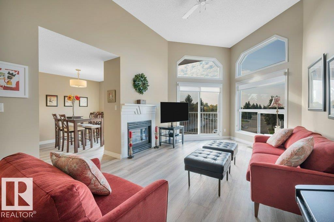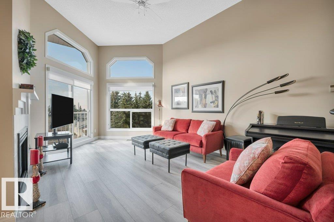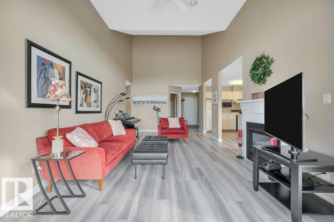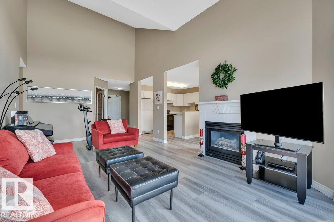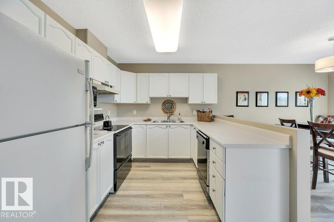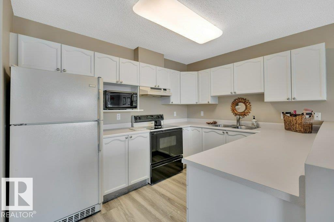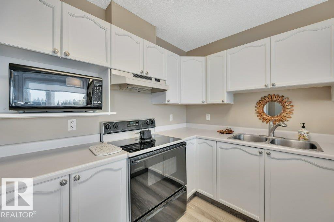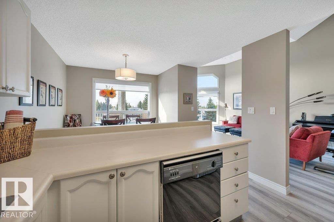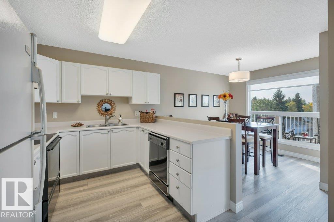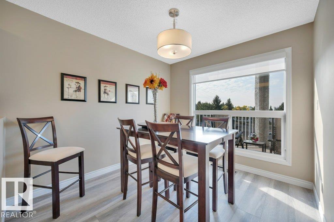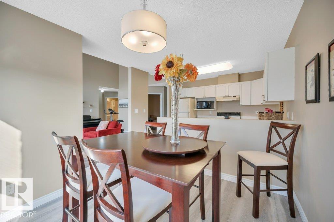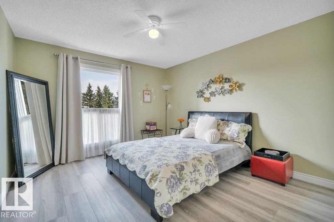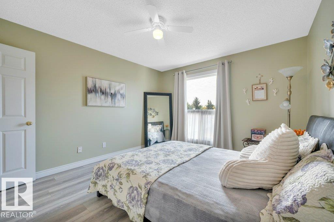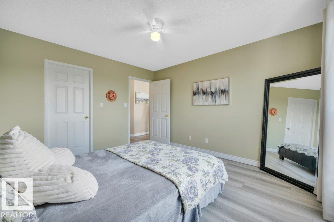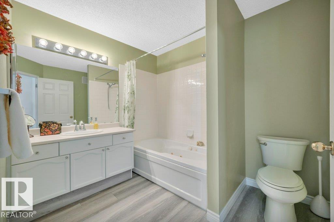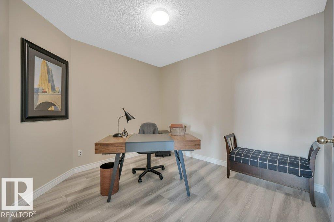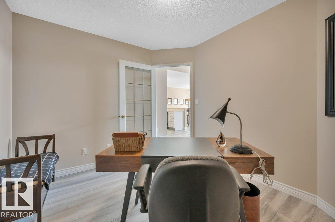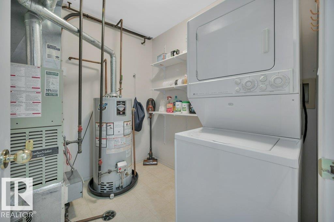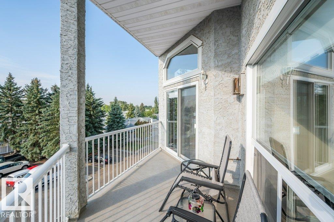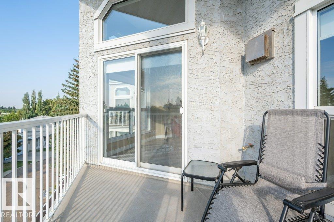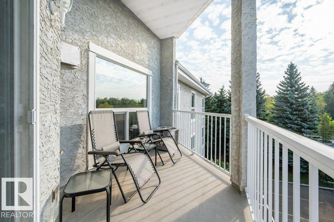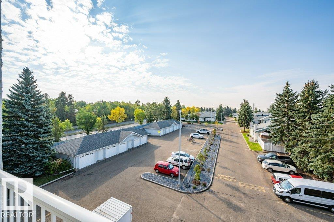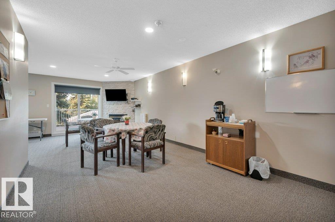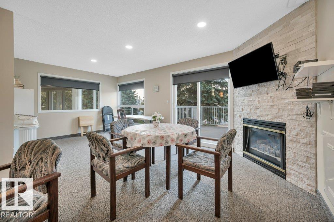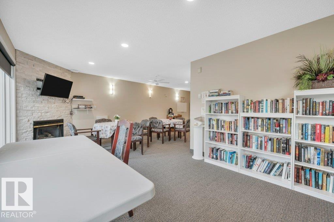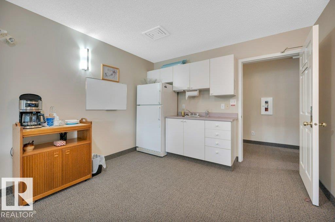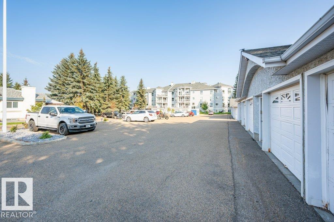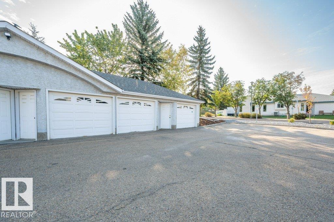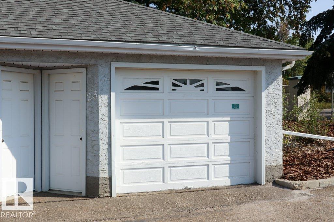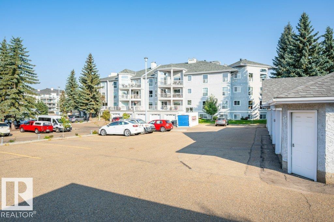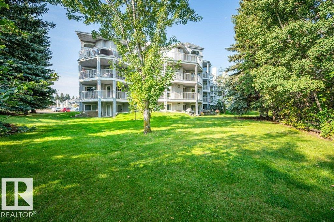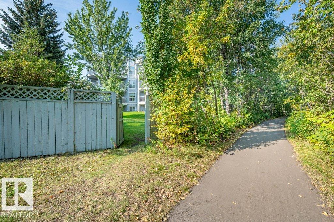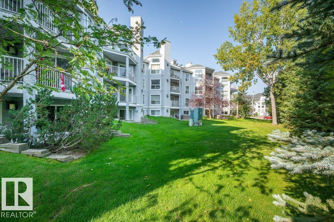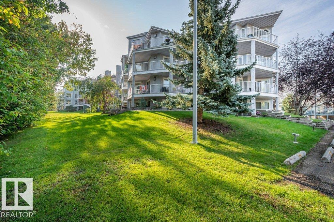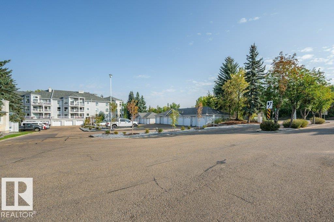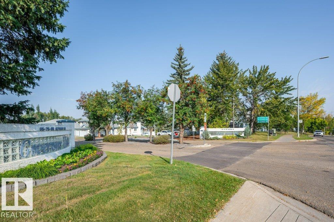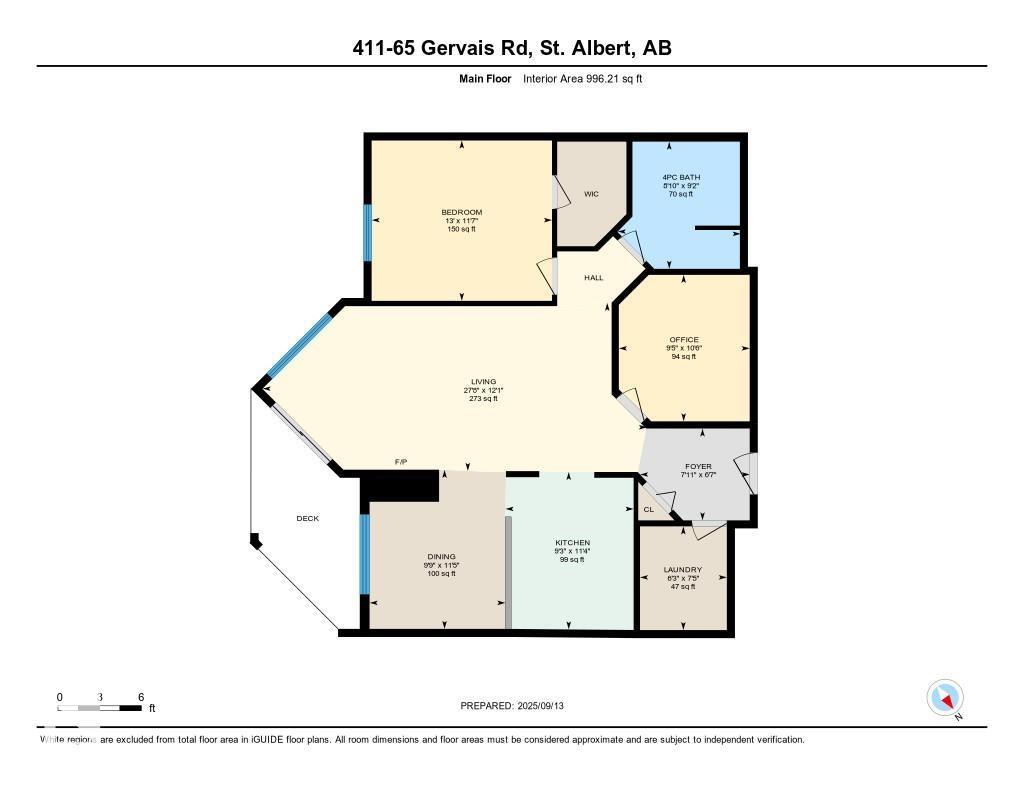#411 65 Gervais Rd St. Albert, Alberta T8N 6H6
$225,000Maintenance, Exterior Maintenance, Heat, Insurance, Landscaping, Property Management, Other, See Remarks, Water
$651.55 Monthly
Maintenance, Exterior Maintenance, Heat, Insurance, Landscaping, Property Management, Other, See Remarks, Water
$651.55 MonthlyBetter than new, welcome to this immaculate 4th floor 1 bedroom plus a den condo! Spotless and move in ready, this could be your new home! Newer upgraded vinyl plank and paint makes this spacious condo like new. It features a large livingroom with high ceilings and soaring vaulted ceilings to add to the beauty and space of this room. With loads of natural light flowing throughout, enjoy the direct access to a spacious balcony which has lovely views to the south. Enjoy the gas fireplace in the winter and a/c in the summer. Plenty of space in the separate dining room which is located just off the well laid out kitchen. To end your busy day, relax in the jacuzzi tub. PARKING: Single car GARAGE and also 1 assigned outdoor STALL (id:63502)
Property Details
| MLS® Number | E4457712 |
| Property Type | Single Family |
| Neigbourhood | Grandin |
| Amenities Near By | Public Transit, Shopping |
| Features | Cul-de-sac, Flat Site, Exterior Walls- 2x6", No Animal Home, No Smoking Home, Level |
| Parking Space Total | 2 |
| Structure | Deck |
| View Type | City View |
Building
| Bathroom Total | 1 |
| Bedrooms Total | 1 |
| Appliances | Dishwasher, Fan, Garage Door Opener Remote(s), Garage Door Opener, Refrigerator, Washer/dryer Stack-up, Stove, Window Coverings |
| Basement Type | None |
| Constructed Date | 1994 |
| Fireplace Fuel | Gas |
| Fireplace Present | Yes |
| Fireplace Type | Heatillator |
| Heating Type | Forced Air |
| Size Interior | 996 Ft2 |
| Type | Apartment |
Parking
| Detached Garage |
Land
| Acreage | No |
| Fence Type | Fence |
| Land Amenities | Public Transit, Shopping |
Rooms
| Level | Type | Length | Width | Dimensions |
|---|---|---|---|---|
| Main Level | Living Room | 2.81 m | 3.54 m | 2.81 m x 3.54 m |
| Main Level | Dining Room | 2.98 m | 3.49 m | 2.98 m x 3.49 m |
| Main Level | Kitchen | 2.81 m | 3.45 m | 2.81 m x 3.45 m |
| Main Level | Den | 2.87 m | 3.21 m | 2.87 m x 3.21 m |
| Main Level | Primary Bedroom | 3.96 m | 3.52 m | 3.96 m x 3.52 m |
| Main Level | Laundry Room | 1.91 m | 2.27 m | 1.91 m x 2.27 m |
| Main Level | Other | 2.41 m | 2.01 m | 2.41 m x 2.01 m |
Contact Us
Contact us for more information
