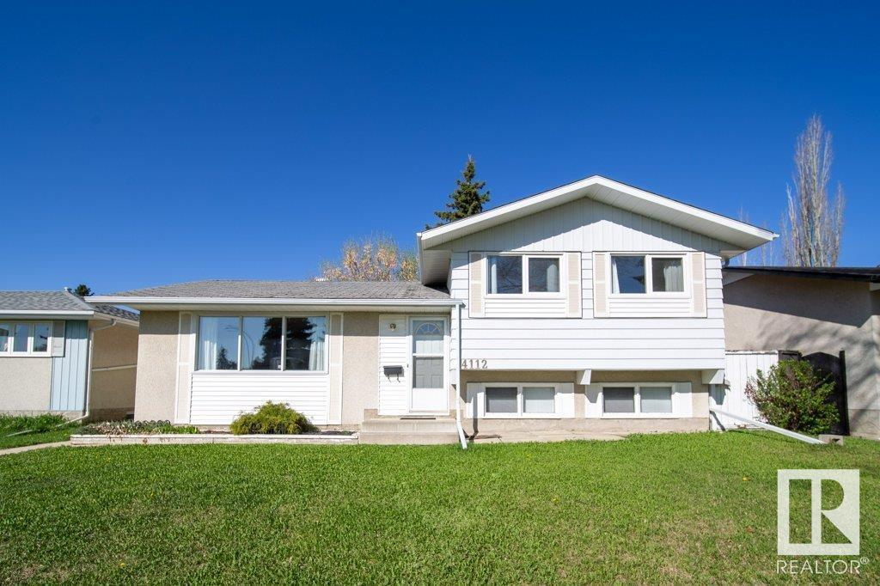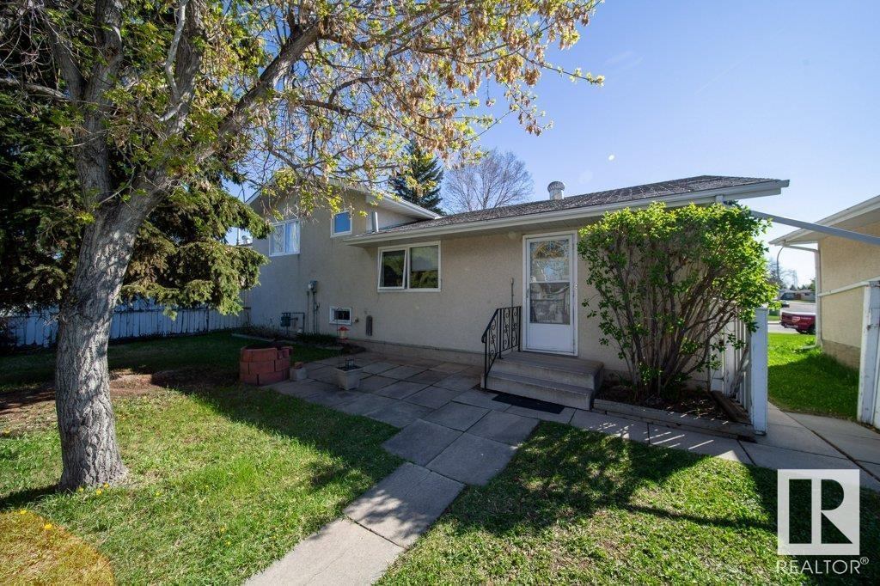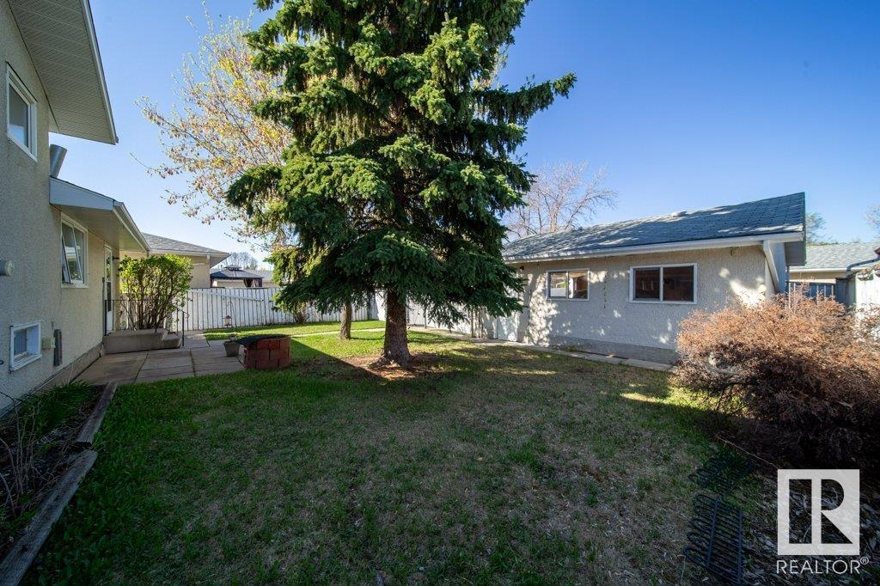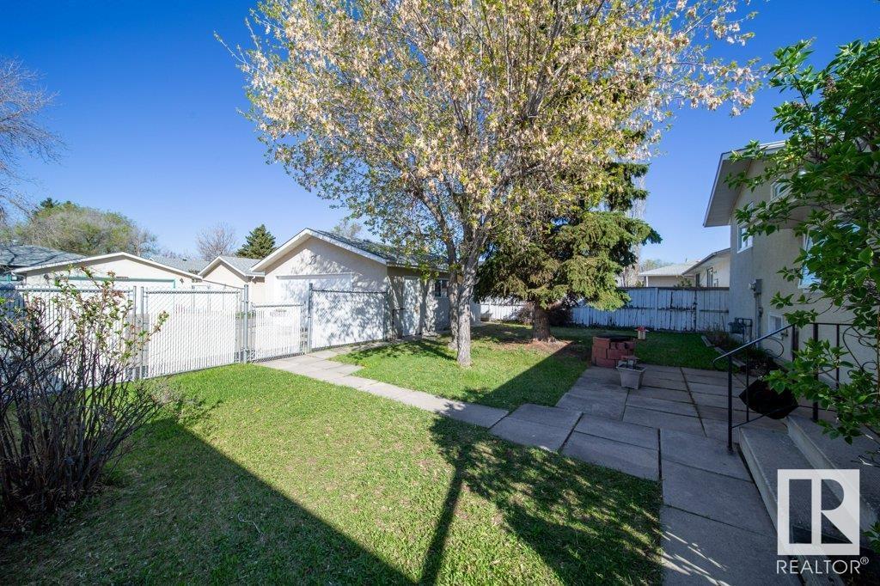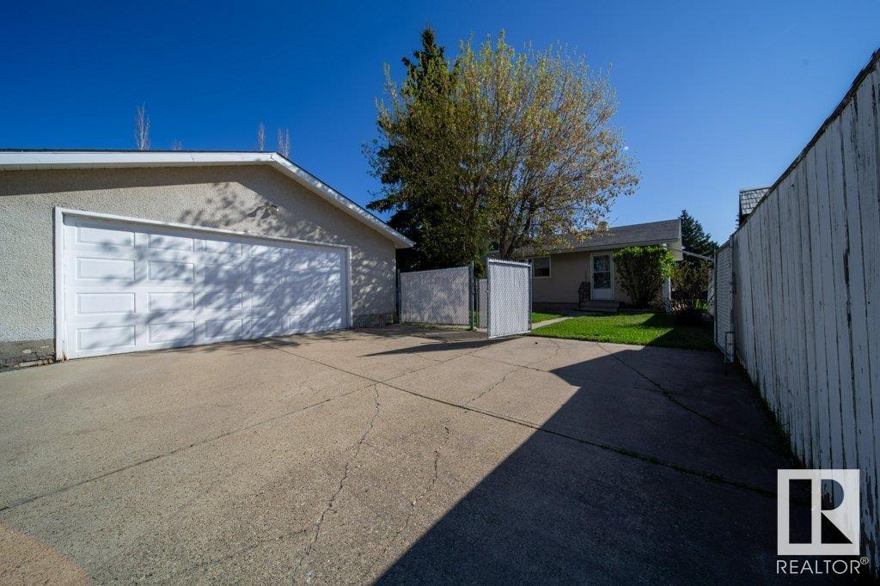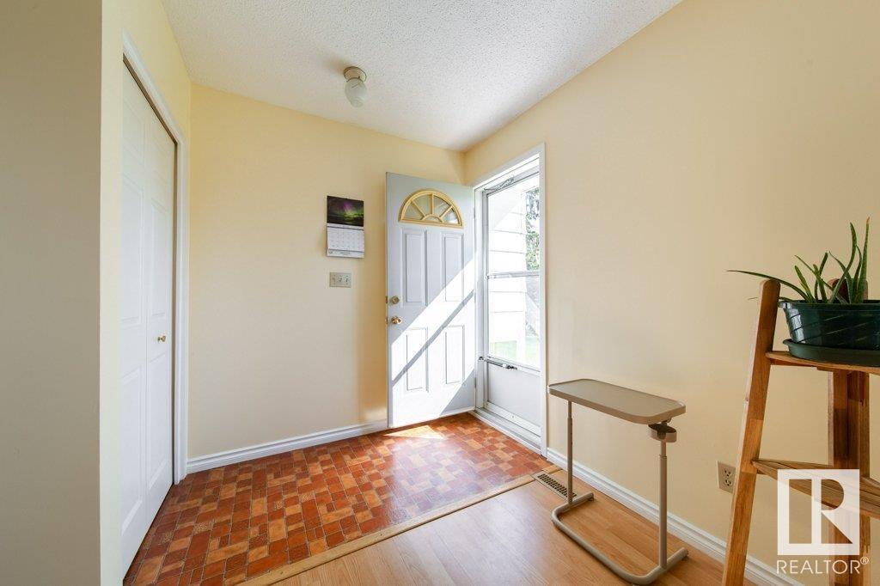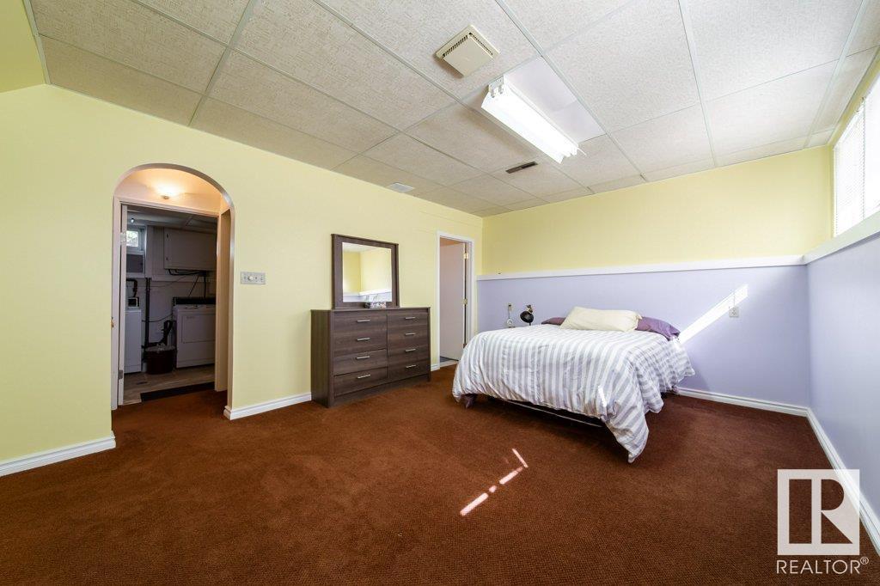4112 South Park Dr Leduc, Alberta T9E 4Z4
$389,900
SOUTH PARK Prime LOCATION. WELL maintained 1340 sq. ft. of FINISHED living space in this 3 level split home. DOUBLE DETACHED GARAGE (23'6 x 21'6) 504.8 sq. ft., (heated, insulated). RV Parking, extra parking pad and a gate that opens to back yard. PAVED BACK LANE. NEW ROOF BEING INSTALLED ON HOUSE MAY 12/13th. Garage roof done (2011) Main level has a spacious living room, dining room, kitchen (Stove 2021), with direct access to West facing backyard, patio and fire pit. Upper level has 3 bedrooms and a 4 piece bath. Lower level with large windows and a room that can be used as a Recreation/Family Room or a 4th bedroom and a 2 piece bath. Laundry and utilities, as well as access to LARGE CRAWL space for extra storage. HWT (2017), Furnace (2011). VINYL windows main and upper level. Close to Schools, Parks, Leduc Rec Centre, William Lede Park with an abundance of walking trails and a DOG park. LOADS of front access PARKING also. (id:61585)
Property Details
| MLS® Number | E4434885 |
| Property Type | Single Family |
| Neigbourhood | South Park |
| Amenities Near By | Airport, Golf Course, Playground, Public Transit, Schools, Shopping |
| Community Features | Public Swimming Pool |
| Features | Lane, No Animal Home, No Smoking Home |
| Structure | Fire Pit |
Building
| Bathroom Total | 2 |
| Bedrooms Total | 3 |
| Amenities | Vinyl Windows |
| Appliances | Dishwasher, Dryer, Garage Door Opener Remote(s), Garage Door Opener, Hood Fan, Refrigerator, Stove, Washer, Window Coverings |
| Basement Development | Finished |
| Basement Type | Full (finished) |
| Constructed Date | 1973 |
| Construction Style Attachment | Detached |
| Fire Protection | Smoke Detectors |
| Half Bath Total | 1 |
| Heating Type | Forced Air |
| Size Interior | 1,100 Ft2 |
| Type | House |
Parking
| Detached Garage | |
| Heated Garage | |
| R V |
Land
| Acreage | No |
| Land Amenities | Airport, Golf Course, Playground, Public Transit, Schools, Shopping |
| Size Irregular | 510.97 |
| Size Total | 510.97 M2 |
| Size Total Text | 510.97 M2 |
Rooms
| Level | Type | Length | Width | Dimensions |
|---|---|---|---|---|
| Lower Level | Laundry Room | 16'11 x 11'10 | ||
| Lower Level | Recreation Room | 17'10" x 12'2 | ||
| Main Level | Living Room | 19'11" x 12'6 | ||
| Main Level | Dining Room | 9'3" x 9'2" | ||
| Main Level | Kitchen | 12'10" x 12' | ||
| Upper Level | Primary Bedroom | 12'4" x 11'10 | ||
| Upper Level | Bedroom 2 | 14'9" x 7'11" | ||
| Upper Level | Bedroom 3 | 11'2" x 9'2" |
Contact Us
Contact us for more information
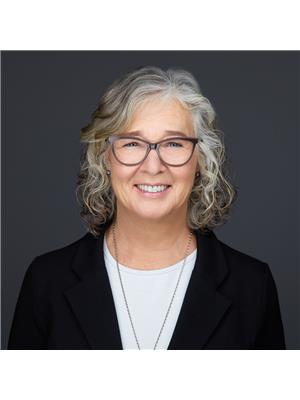
Laurel D. Hamm Mills
Associate
laurelmills.com/
3659 99 St Nw
Edmonton, Alberta T6E 6K5
(780) 436-1162
(780) 436-6178
