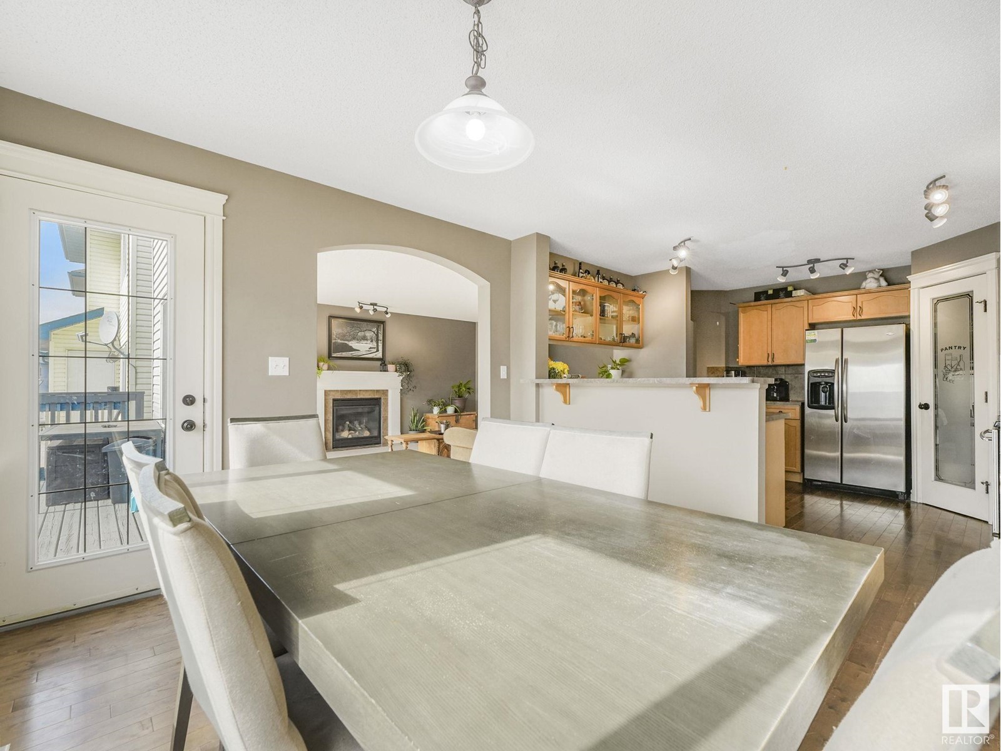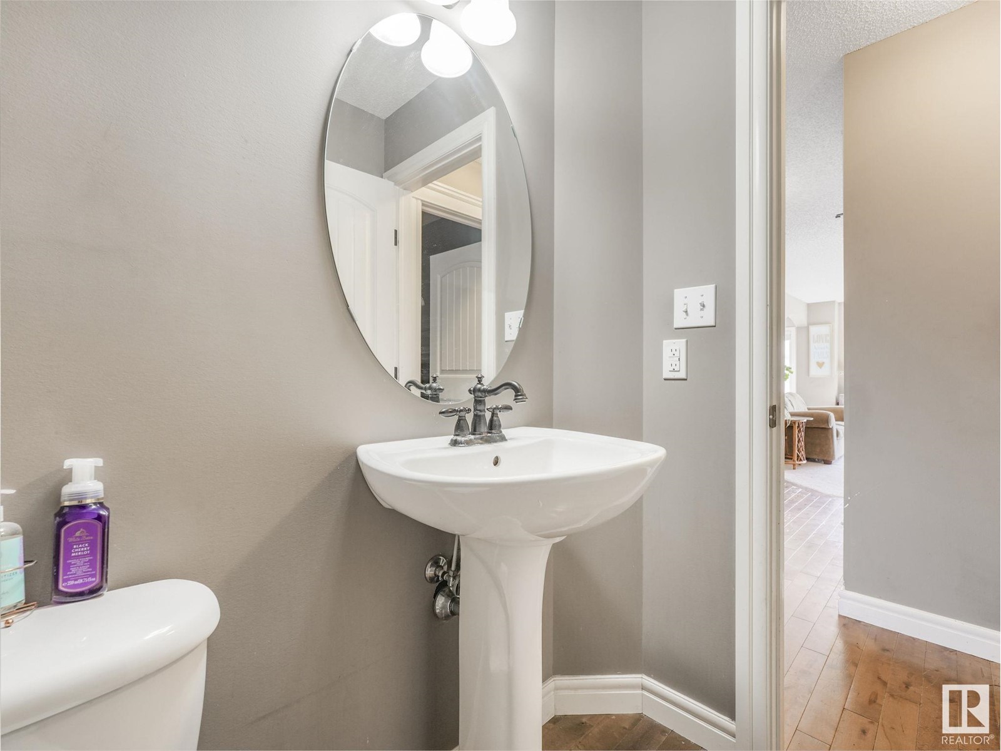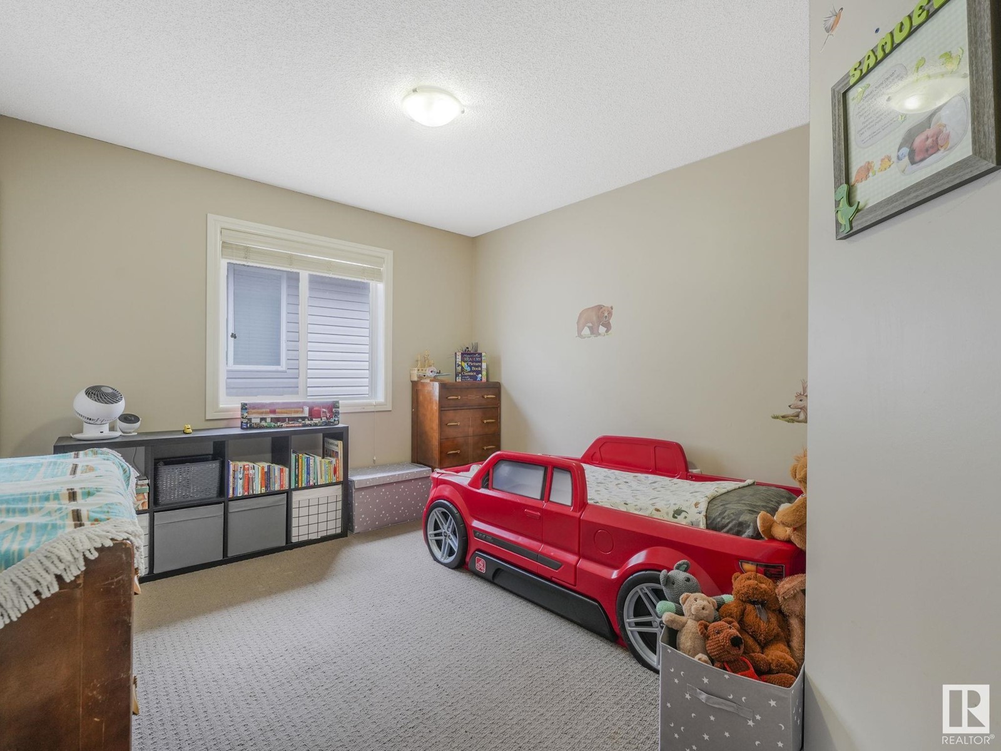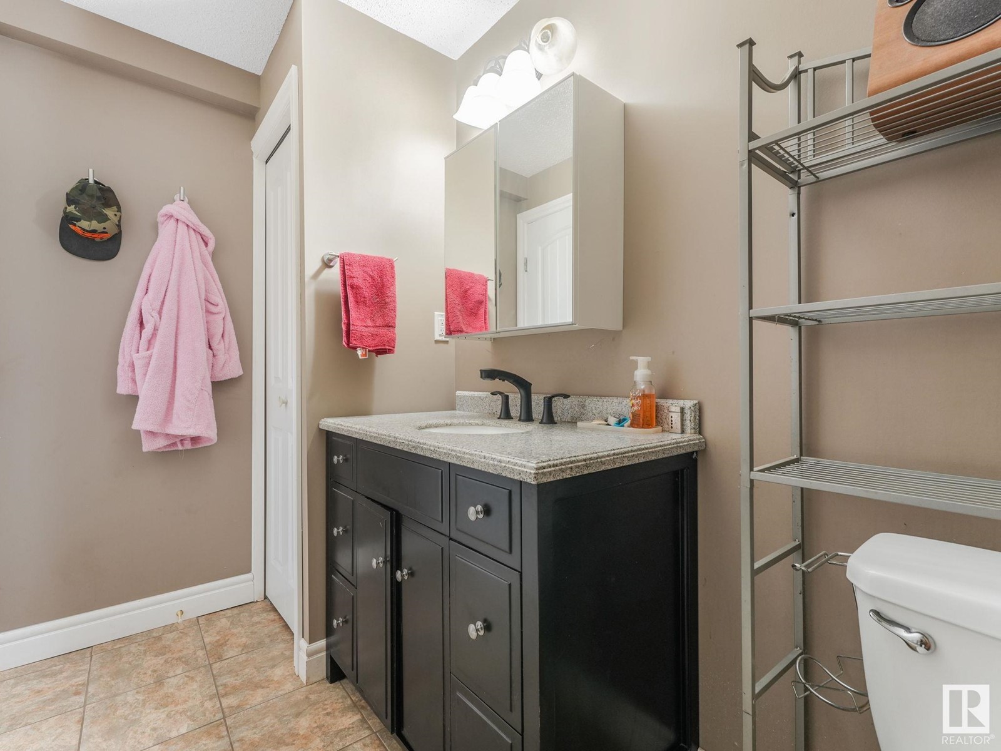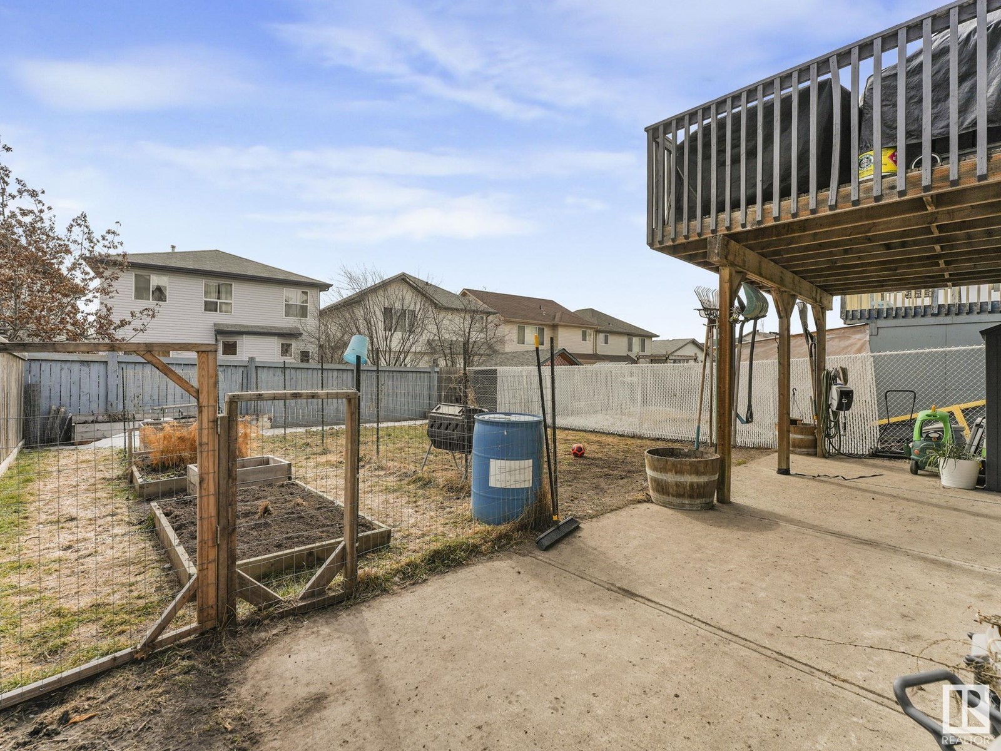4113 157a Av Nw Edmonton, Alberta T5Y 0A4
$545,000
2,200 Sq. Ft. in Brintnell – WALKOUT BASEMENT & PRIME LOCATION! Welcome to this 3+1 bedroom, 3.5 bath 2-story home located just 1/2 block to the park. Offering a fantastic blend of space, functionality & convenience. Main floor features a large living room & cozy gas fireplace, kitchen packed with tons of cabinets, corner pantry & eating bar – perfect for entertaining. Access to a deck is ideal for BBQing. Formal dining room offers versatility & can easily function as a flex space for an office/den. Upstairs, you'll find an O/S bonus room, along with 2 more bedrooms + a full bath. The walkout basement is a bonus in itself, with living & office area, a 4th bedroom & another full bath. Step outside to a rear patio & enjoy the fenced yard, complete with an enclosed garden bed area for all your gardening needs. This home is ready for your personal touch, with a little updating needed (flooring & shingles), but offers plenty of room to grow. Brand new sump pump. 5 min to Henday & all amenities on Manning Dr. (id:61585)
Property Details
| MLS® Number | E4427869 |
| Property Type | Single Family |
| Neigbourhood | Brintnell |
| Amenities Near By | Playground, Public Transit, Schools, Shopping |
| Features | No Back Lane |
| Parking Space Total | 4 |
| Structure | Deck |
Building
| Bathroom Total | 4 |
| Bedrooms Total | 4 |
| Appliances | Dishwasher, Garage Door Opener Remote(s), Garage Door Opener, Hood Fan, Microwave, Refrigerator, Stove, Central Vacuum, Window Coverings |
| Basement Development | Finished |
| Basement Features | Walk Out |
| Basement Type | Full (finished) |
| Constructed Date | 2005 |
| Construction Style Attachment | Detached |
| Fireplace Fuel | Gas |
| Fireplace Present | Yes |
| Fireplace Type | Unknown |
| Half Bath Total | 1 |
| Heating Type | Forced Air |
| Stories Total | 2 |
| Size Interior | 2,218 Ft2 |
| Type | House |
Parking
| Attached Garage |
Land
| Acreage | No |
| Fence Type | Fence |
| Land Amenities | Playground, Public Transit, Schools, Shopping |
| Size Irregular | 415.73 |
| Size Total | 415.73 M2 |
| Size Total Text | 415.73 M2 |
Rooms
| Level | Type | Length | Width | Dimensions |
|---|---|---|---|---|
| Basement | Family Room | 7.86 m | 6.55 m | 7.86 m x 6.55 m |
| Basement | Bedroom 4 | 3.54 m | 4.41 m | 3.54 m x 4.41 m |
| Main Level | Living Room | 4.43 m | 5.43 m | 4.43 m x 5.43 m |
| Main Level | Dining Room | 3.65 m | 3.67 m | 3.65 m x 3.67 m |
| Main Level | Kitchen | 4.23 m | 3.73 m | 4.23 m x 3.73 m |
| Main Level | Breakfast | 3.69 m | 3.34 m | 3.69 m x 3.34 m |
| Main Level | Mud Room | Measurements not available | ||
| Upper Level | Primary Bedroom | 5.01 m | 4.73 m | 5.01 m x 4.73 m |
| Upper Level | Bedroom 2 | 3.59 m | 3.47 m | 3.59 m x 3.47 m |
| Upper Level | Bedroom 3 | 3.59 m | 3.19 m | 3.59 m x 3.19 m |
| Upper Level | Bonus Room | 4.41 m | 4.37 m | 4.41 m x 4.37 m |
Contact Us
Contact us for more information
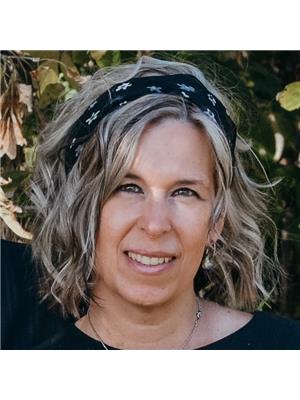
Wendy Hamel
Associate
(780) 457-2194
www.facebook.com/yourkeytoedmonton/
13120 St Albert Trail Nw
Edmonton, Alberta T5L 4P6
(780) 457-3777
(780) 457-2194















