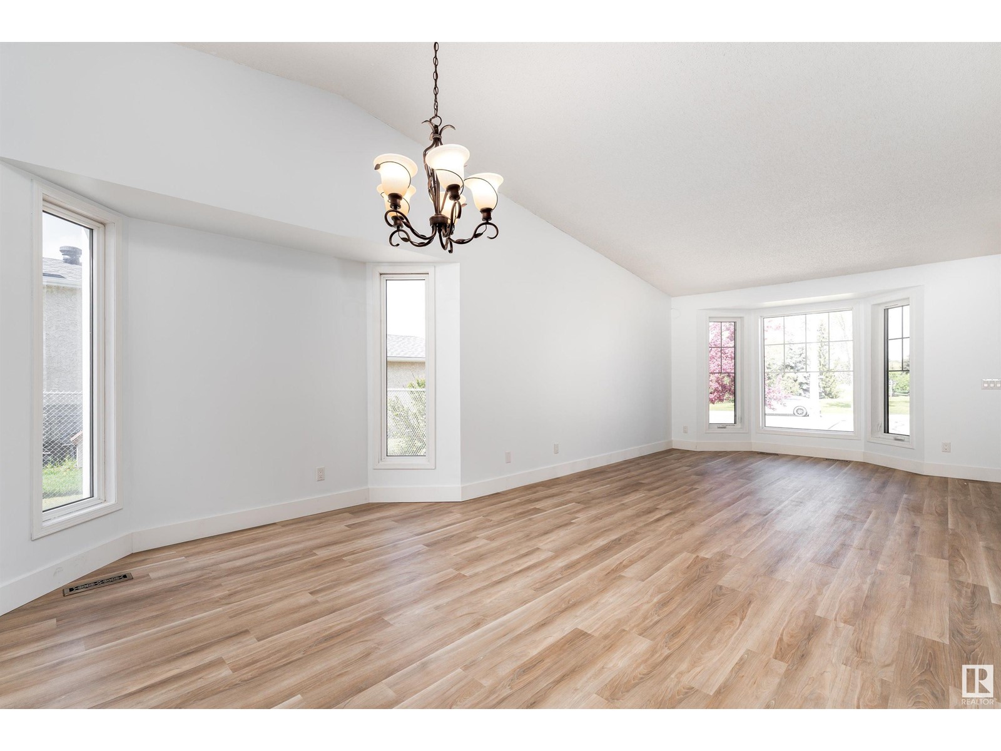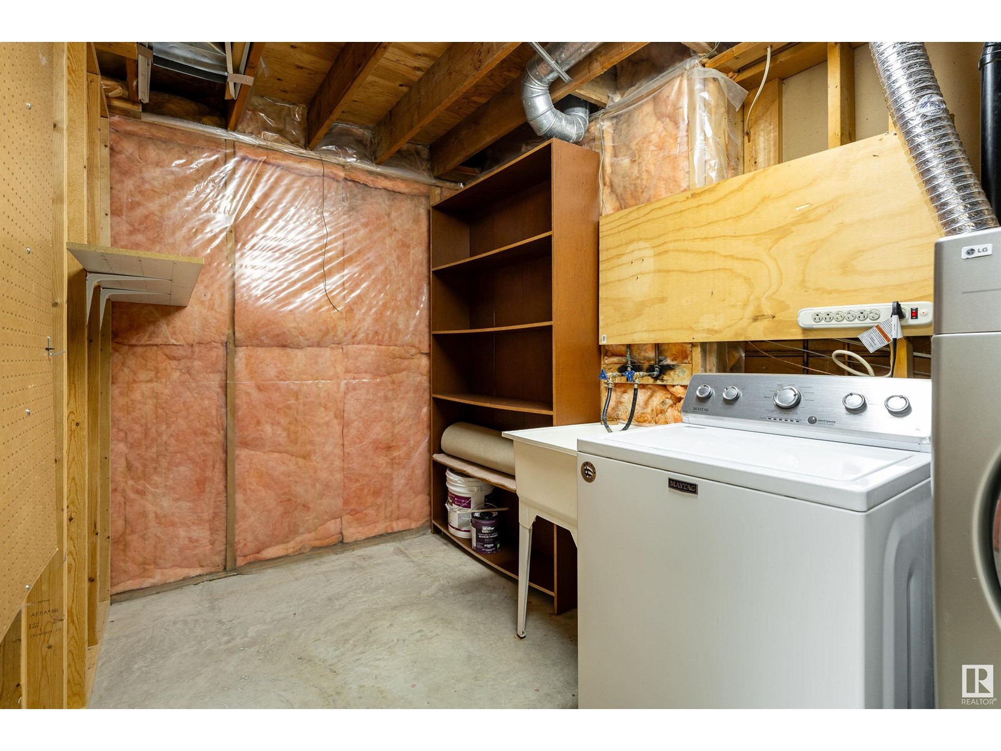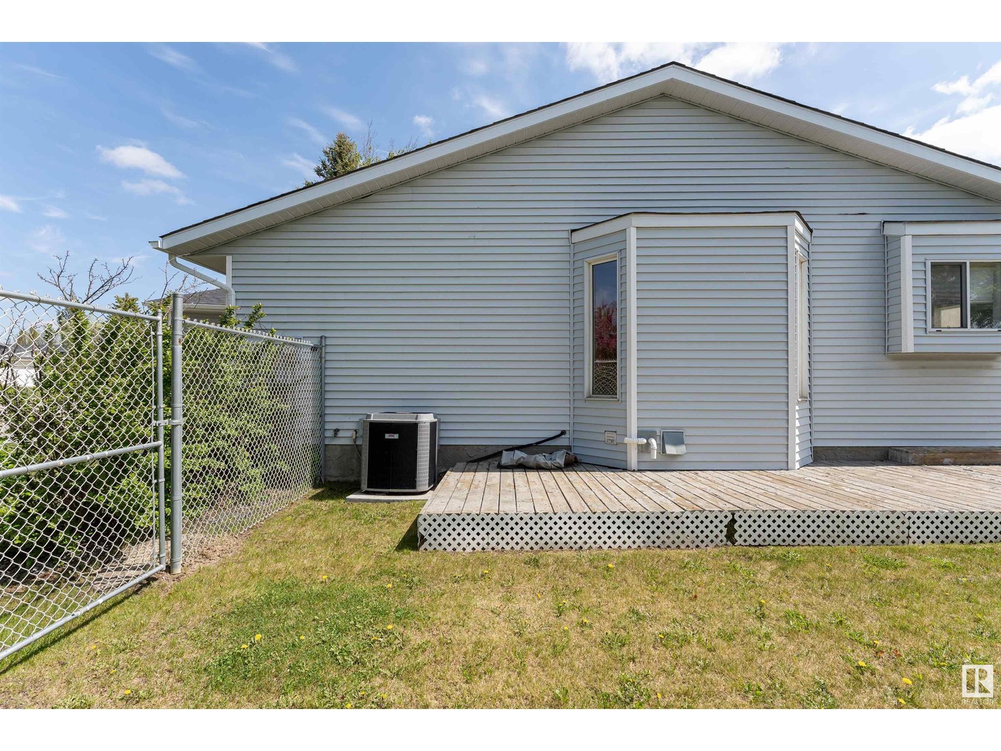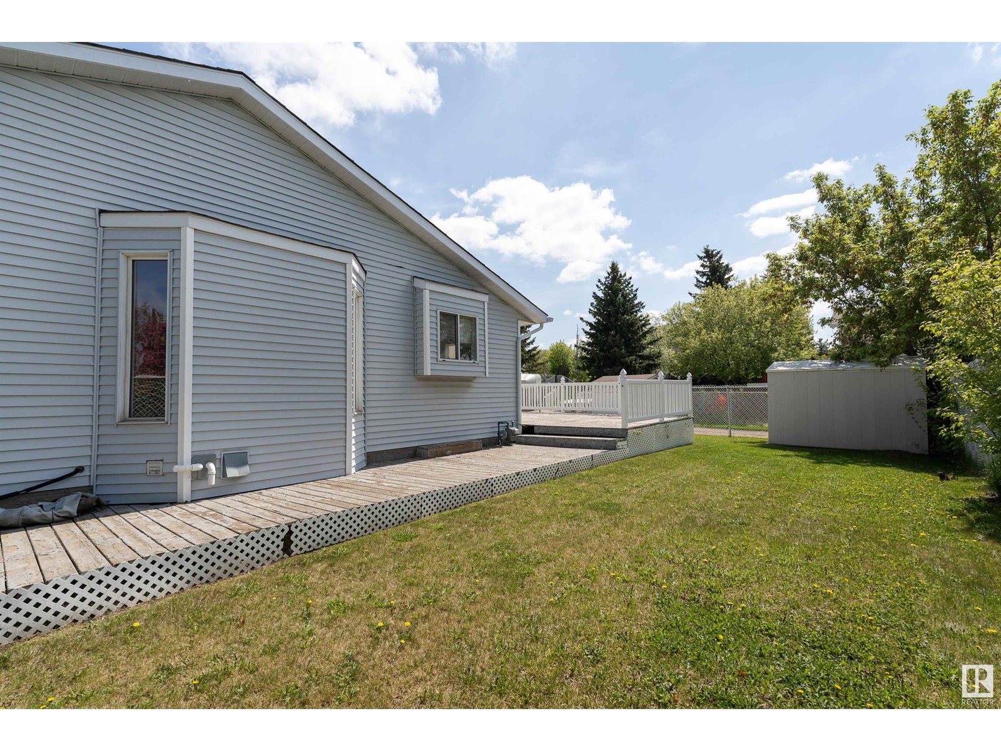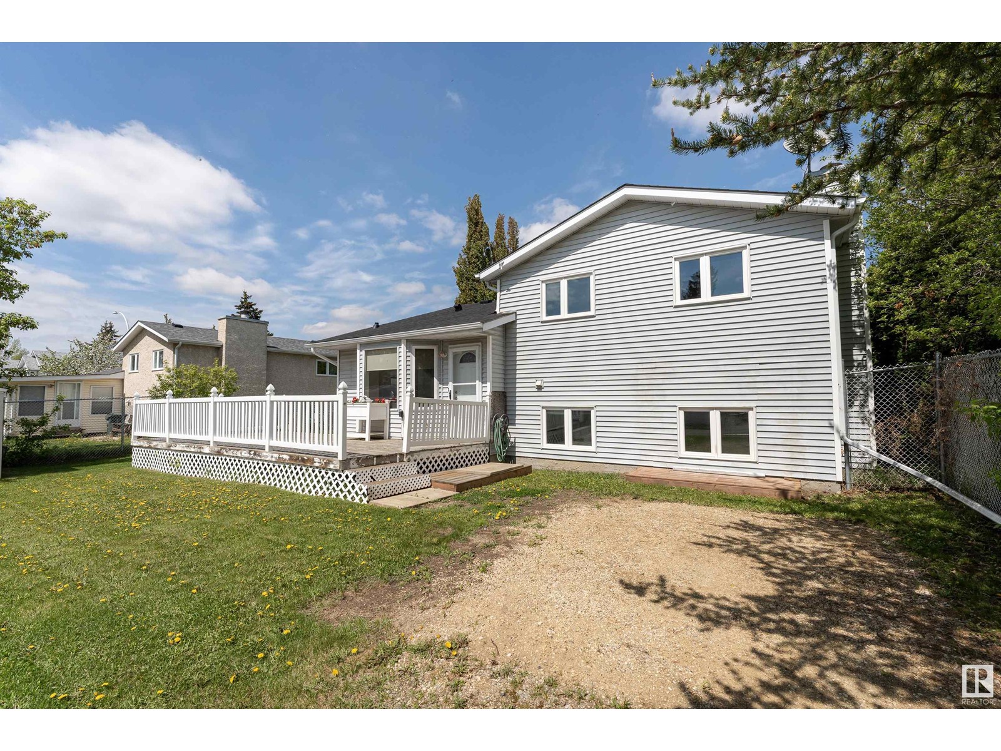4114 44 Av Stony Plain, Alberta T7Z 1K3
$440,000
Welcome to this beautifully updated 4-level split in the heart of Stony Plain! This home offers comfort and functionality with Central A/C, a 4-year-old roof, updated electrical, and a renovated kitchen complete with brand new appliances in the kitchen. Enjoy stylish vinyl plank and carpet flooring throughout, and fresh paint that gives the entire home a modern feel. The main floor features a bright living room with large windows, a dining area with views of the backyard, and a sunlit kitchen with access to the deck and yard. Upstairs, you’ll find a spacious primary bedroom with a 3-piece ensuite and walk-in closet, along with two additional bedrooms and a full 4-piece bathroom. The third level boasts a large family room with a cozy fireplace, a fourth bedroom, and another full bathroom. The basement includes a generous rec room, a utility room with laundry area, and a dedicated workshop space. Additional highlights include RV parking and an attached double garage. A must see! (id:61585)
Property Details
| MLS® Number | E4437419 |
| Property Type | Single Family |
| Neigbourhood | St. Andrews |
| Amenities Near By | Playground, Schools, Shopping |
| Features | Lane |
Building
| Bathroom Total | 3 |
| Bedrooms Total | 4 |
| Appliances | Dishwasher, Dryer, Oven - Built-in, Refrigerator, Washer |
| Basement Development | Partially Finished |
| Basement Type | Full (partially Finished) |
| Constructed Date | 1990 |
| Construction Style Attachment | Detached |
| Cooling Type | Central Air Conditioning |
| Fireplace Fuel | Wood |
| Fireplace Present | Yes |
| Fireplace Type | Unknown |
| Heating Type | Forced Air |
| Size Interior | 1,876 Ft2 |
| Type | House |
Parking
| Attached Garage |
Land
| Acreage | No |
| Fence Type | Fence |
| Land Amenities | Playground, Schools, Shopping |
| Size Irregular | 609.17 |
| Size Total | 609.17 M2 |
| Size Total Text | 609.17 M2 |
Rooms
| Level | Type | Length | Width | Dimensions |
|---|---|---|---|---|
| Basement | Recreation Room | 4.41m x 7.88m | ||
| Basement | Utility Room | 2.35m x 5.59m | ||
| Basement | Workshop | 2.33m x 3.56m | ||
| Lower Level | Family Room | 5.61m x 5.66m | ||
| Lower Level | Bedroom 4 | 2.98m x 3.73m | ||
| Main Level | Living Room | 4.72m x 4.97m | ||
| Main Level | Dining Room | 4.95m x 3.20m | ||
| Main Level | Kitchen | 5.02m x 4.31m | ||
| Upper Level | Primary Bedroom | 4.16m x 4.52m | ||
| Upper Level | Bedroom 2 | 2.88m x 3.78m | ||
| Upper Level | Bedroom 3 | 2.81m x 3.78m |
Contact Us
Contact us for more information
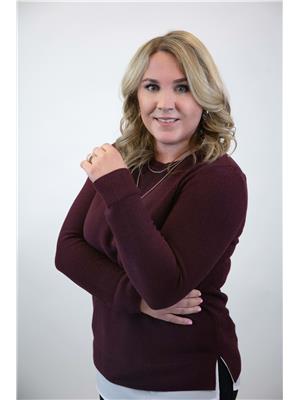
Jodi Auld
Associate
jodi.muvehomes.ca/
www.instagram.com/jodiauldhomes/
1400-10665 Jasper Ave Nw
Edmonton, Alberta T5J 3S9
(403) 262-7653





