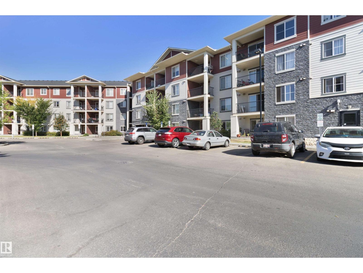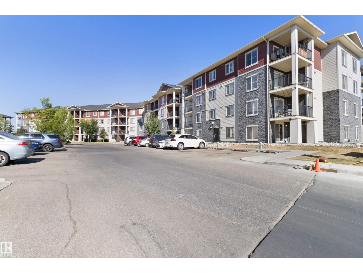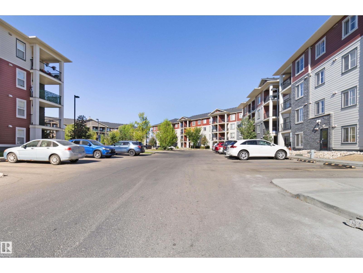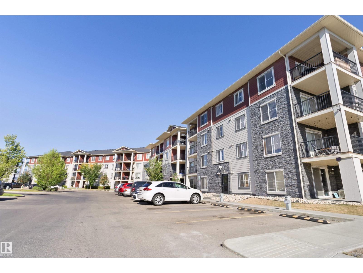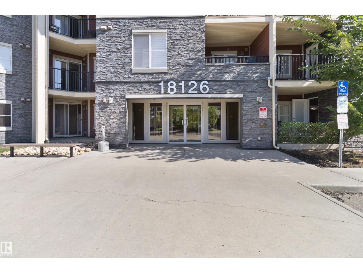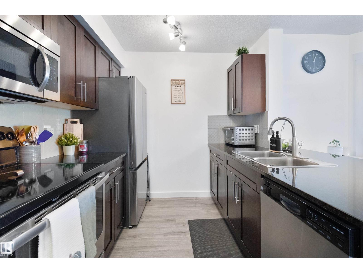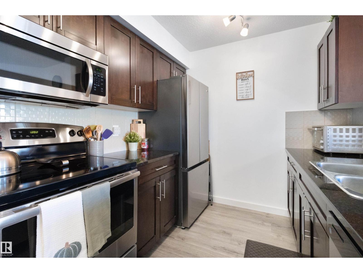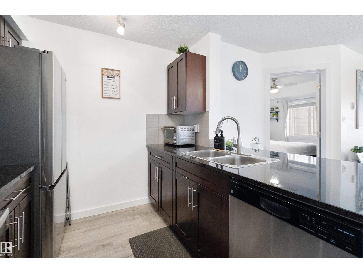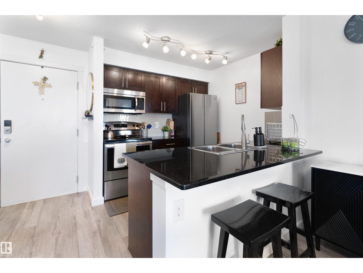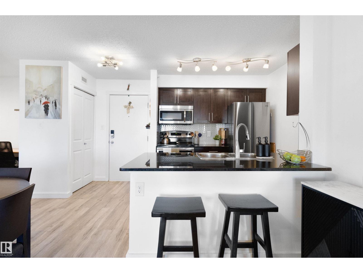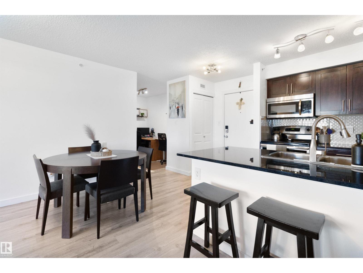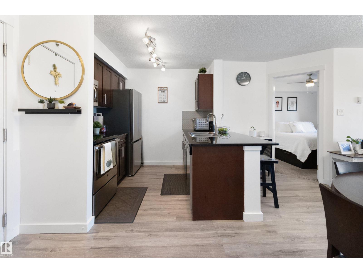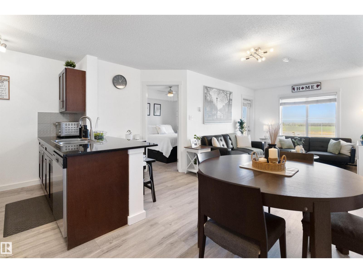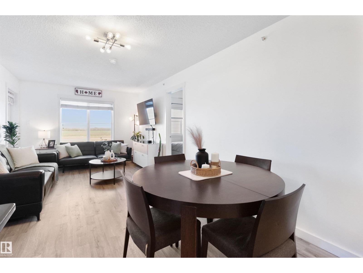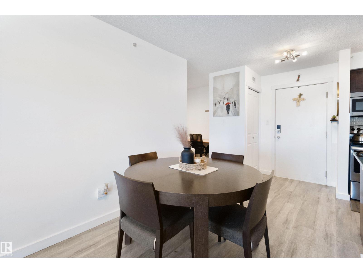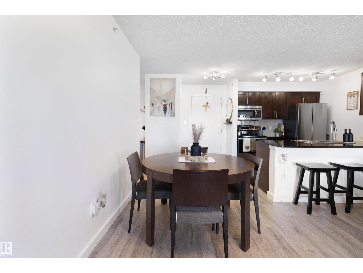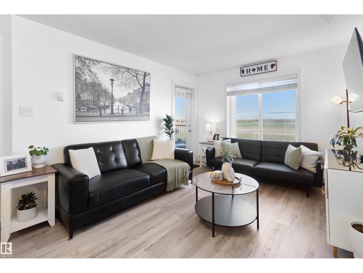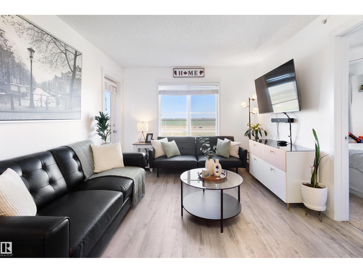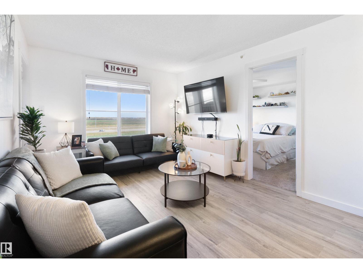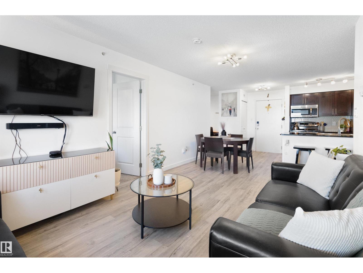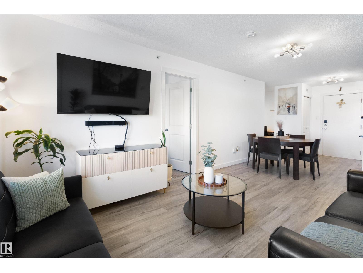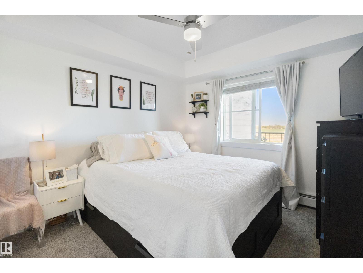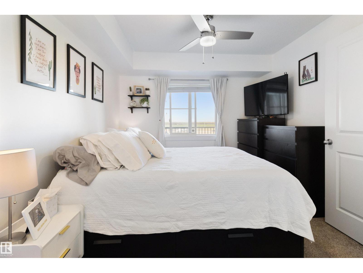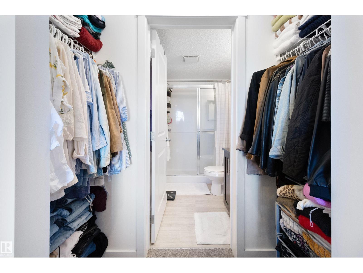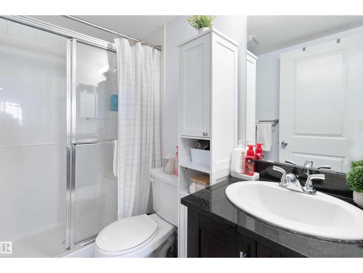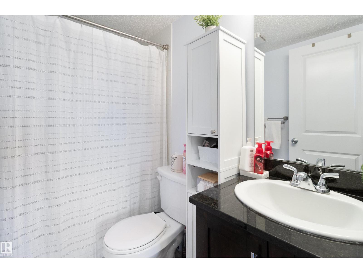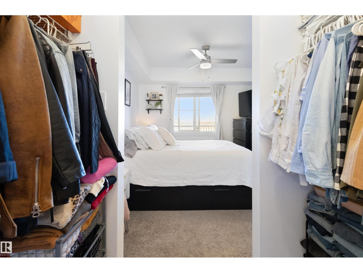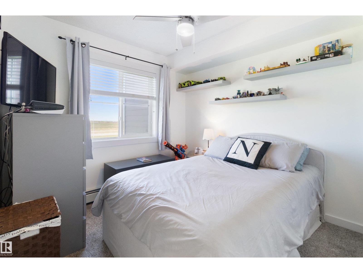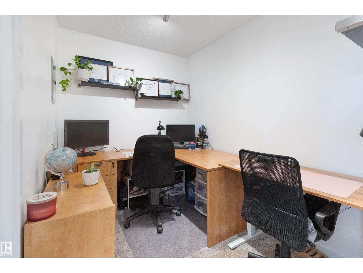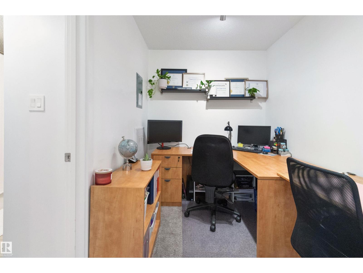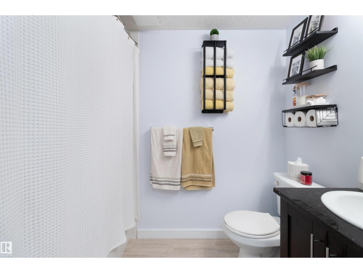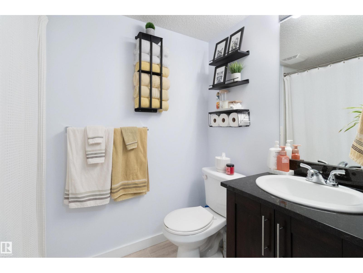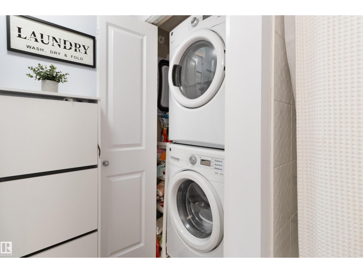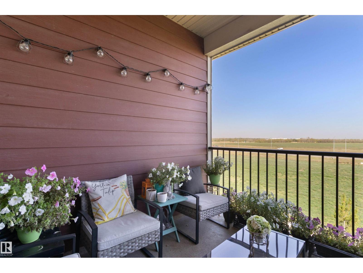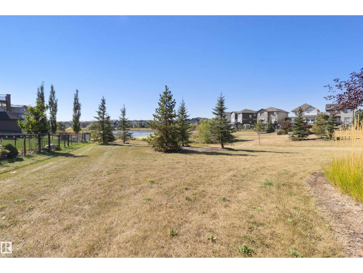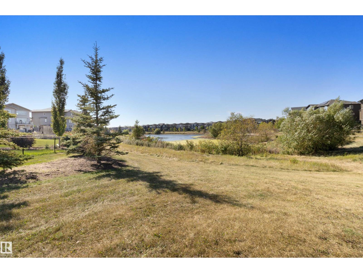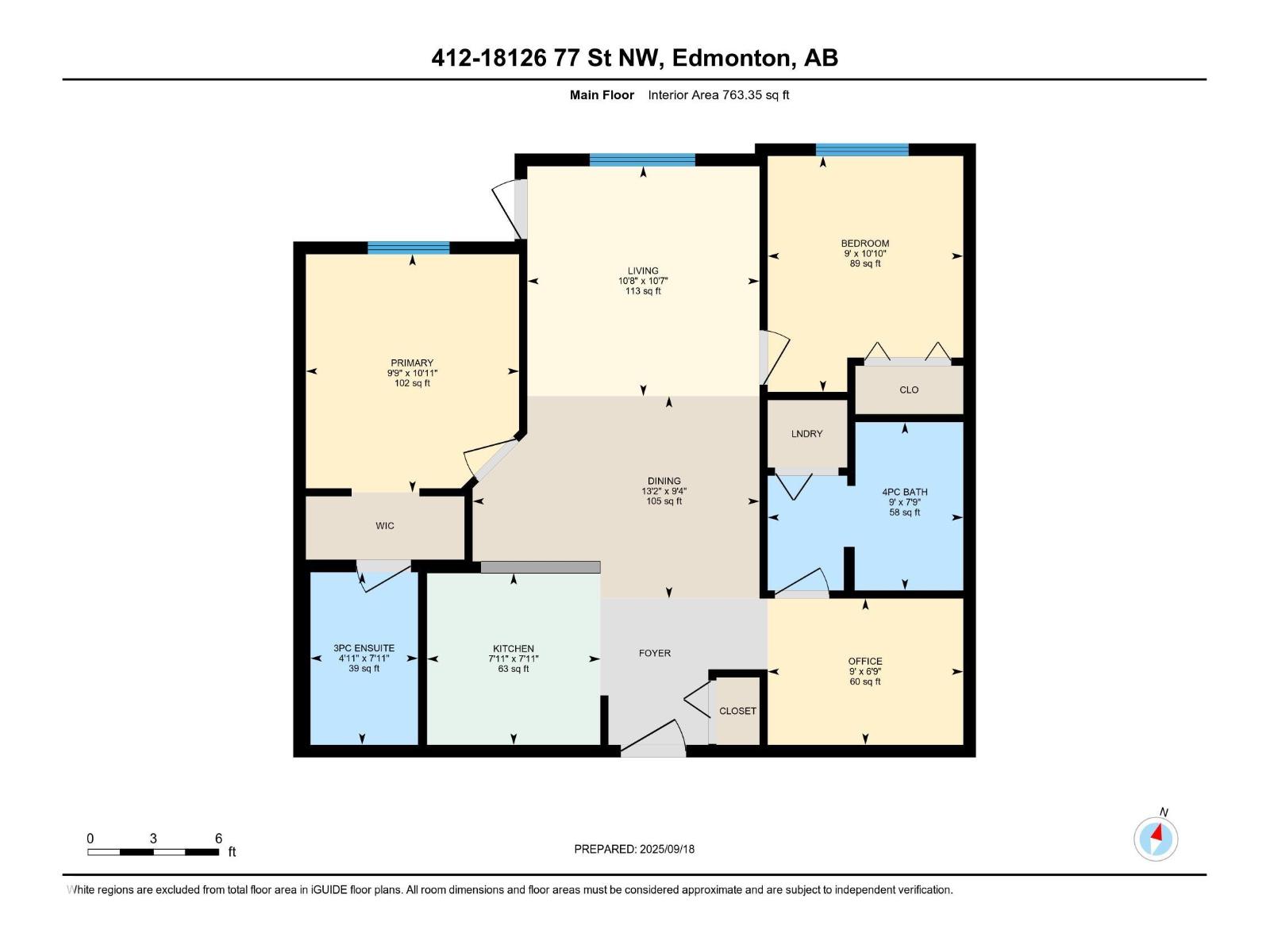#412 18126 77 St Nw Edmonton, Alberta T5Z 0N7
$199,707Maintenance, Heat, Insurance, Property Management, Other, See Remarks, Water
$408.69 Monthly
Maintenance, Heat, Insurance, Property Management, Other, See Remarks, Water
$408.69 MonthlyOUSTANDING VALUE FOR THIS TOP FLOOR CONDO! Located in popular, Vita Estates in Crystallina. Close to many great amenities and within easy access to the Anthony Henday. This beautiful unit has been meticulously maintained by its original owner. It features an open and bright layout with a spacious living room and a modern kitchen. Rich cabinetry and gorgeous Granite countertops, stainless steel appliances plus a generous dining area. There are 2 bedrooms and 2 bathrooms, an office area and convenient in-suite laundry. Beautiful 3 piece ensuite in the Primary Bedroom. Newer laminate flooring (2020), new refrigerator (2024), and new light fixtures (2025). Lovely balcony to enjoy! One TILTED underground parking stall and storage cage. Professionally managed complex with reasonable monthly condo fees of $408 that include heat and water. A great first home or investment property! See it today! Visit REALTOR® website for more information. (id:63502)
Property Details
| MLS® Number | E4458387 |
| Property Type | Single Family |
| Neigbourhood | Crystallina Nera West |
| Amenities Near By | Playground, Public Transit, Schools, Shopping |
| Features | See Remarks |
Building
| Bathroom Total | 2 |
| Bedrooms Total | 2 |
| Appliances | Dishwasher, Microwave Range Hood Combo, Refrigerator, Washer/dryer Stack-up, Stove, Window Coverings |
| Basement Type | None |
| Constructed Date | 2016 |
| Heating Type | Baseboard Heaters |
| Size Interior | 763 Ft2 |
| Type | Apartment |
Parking
| Underground |
Land
| Acreage | No |
| Land Amenities | Playground, Public Transit, Schools, Shopping |
| Size Irregular | 74.94 |
| Size Total | 74.94 M2 |
| Size Total Text | 74.94 M2 |
Rooms
| Level | Type | Length | Width | Dimensions |
|---|---|---|---|---|
| Main Level | Living Room | Measurements not available | ||
| Main Level | Dining Room | Measurements not available | ||
| Main Level | Kitchen | Measurements not available | ||
| Main Level | Den | Measurements not available | ||
| Main Level | Primary Bedroom | Measurements not available | ||
| Main Level | Bedroom 2 | Measurements not available |
Contact Us
Contact us for more information

