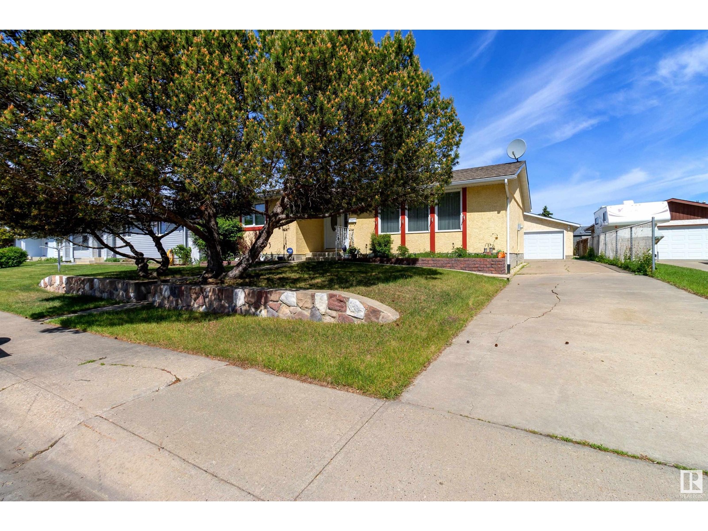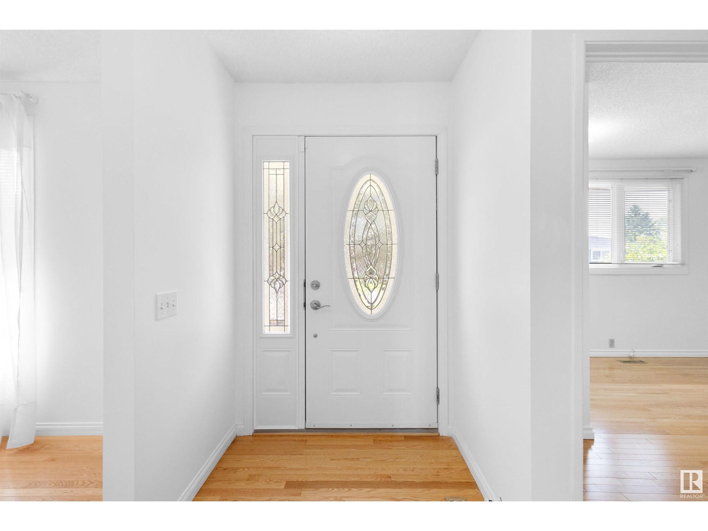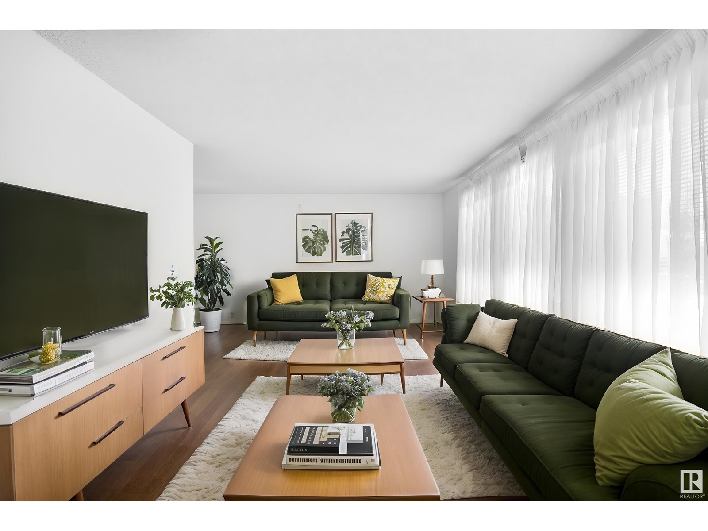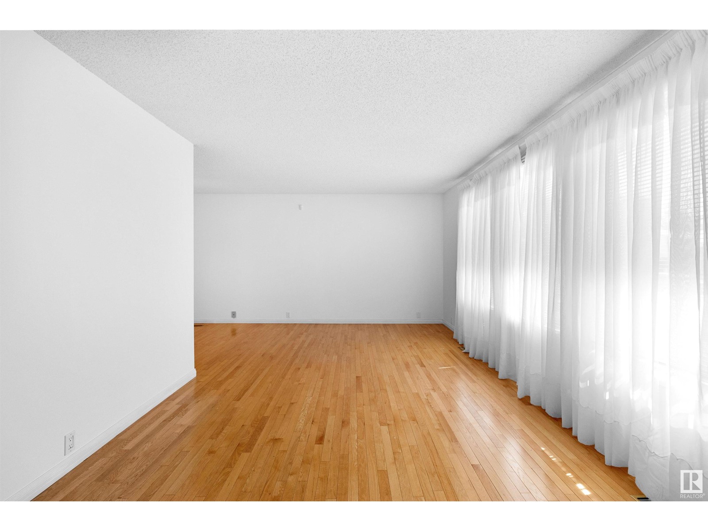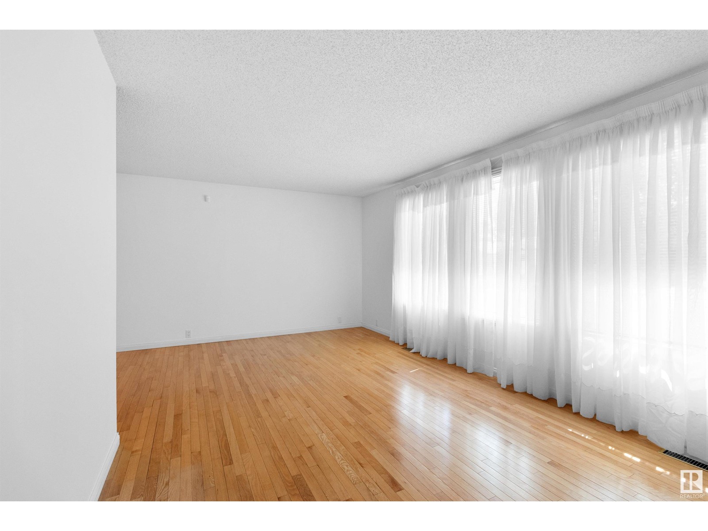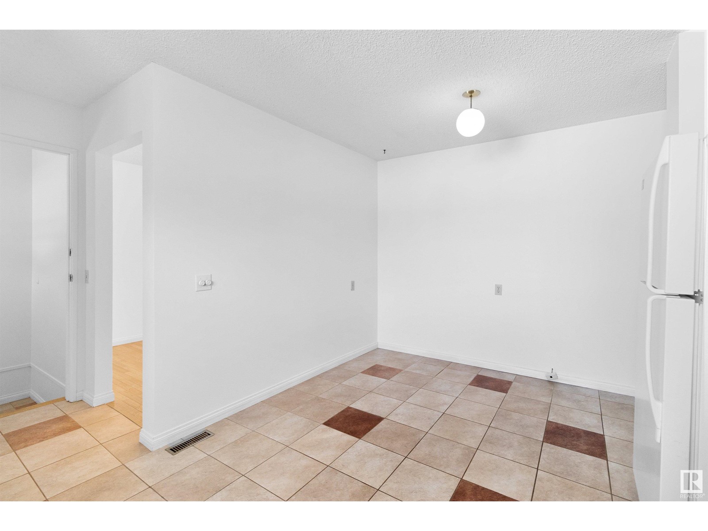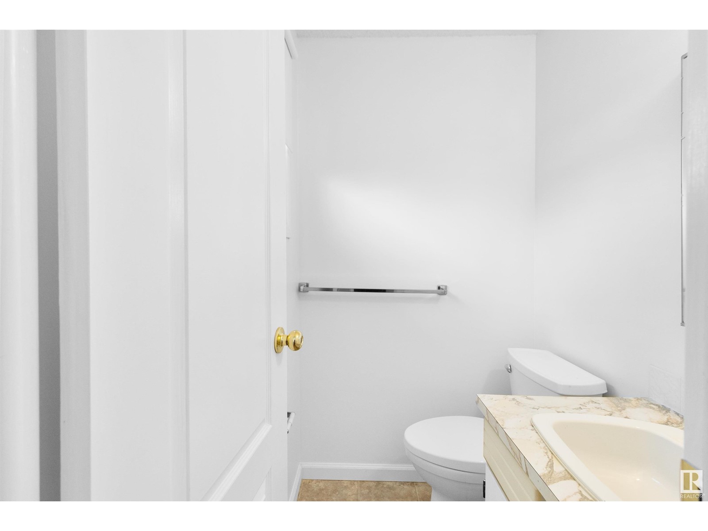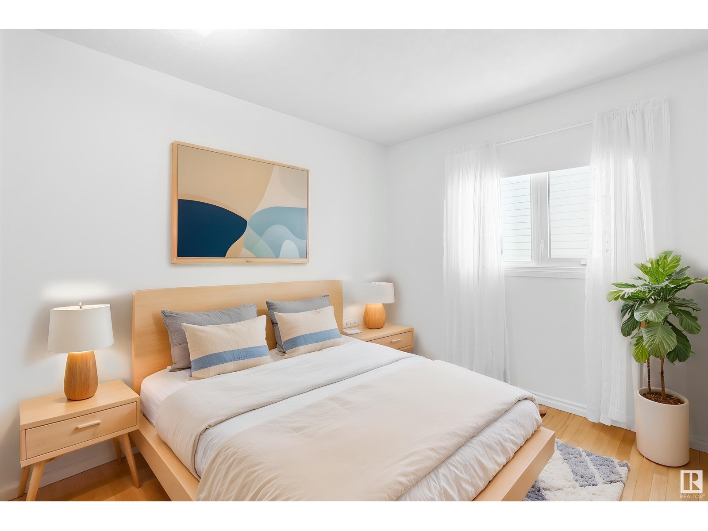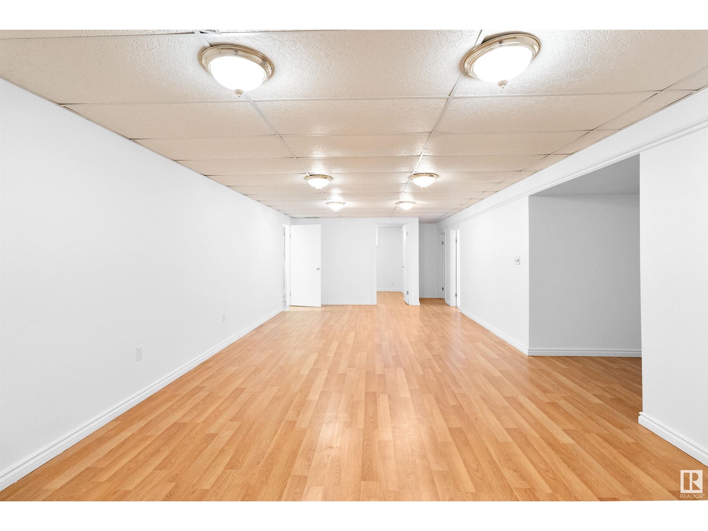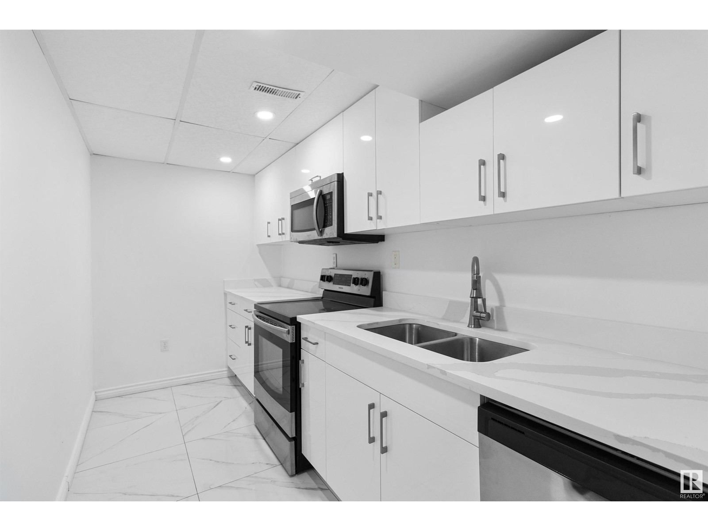4120 135 Av Nw Edmonton, Alberta T5A 2N7
$475,000
Spacious bungalow with mature trees and a front drive leading to a double detached garage. A bright living room with white walls and a large front window welcomes you in, flowing into a dining room ideal for gatherings. The kitchen offers excellent potential with ample cabinets, counter space, and a cozy breakfast nook. Down the hall are three bedrooms, including a generous primary with dual closets and an ensuite. Separate entrance to fully finished basement features a large rec room, two bedrooms (one with an ensuite), a den perfect for an office or library, a stylish second kitchen with stainless steel appliances and modern finishes, and an additional bathroom and laundry. The backyard is beautifully landscaped with low-maintenance shrubs—perfect for summer BBQs and entertaining. Ready for your personal touches! (id:61585)
Property Details
| MLS® Number | E4438949 |
| Property Type | Single Family |
| Neigbourhood | Sifton Park |
| Amenities Near By | Playground, Public Transit, Shopping |
| Features | Flat Site, Park/reserve, No Animal Home |
| Parking Space Total | 6 |
Building
| Bathroom Total | 4 |
| Bedrooms Total | 5 |
| Appliances | Dryer, Freezer, Storage Shed, Washer, Window Coverings, Refrigerator, Two Stoves, Dishwasher |
| Architectural Style | Bungalow |
| Basement Development | Finished |
| Basement Type | Full (finished) |
| Constructed Date | 1976 |
| Construction Style Attachment | Detached |
| Cooling Type | Central Air Conditioning |
| Half Bath Total | 1 |
| Heating Type | Forced Air |
| Stories Total | 1 |
| Size Interior | 1,225 Ft2 |
| Type | House |
Parking
| Detached Garage |
Land
| Acreage | No |
| Fence Type | Fence |
| Land Amenities | Playground, Public Transit, Shopping |
| Size Irregular | 611.35 |
| Size Total | 611.35 M2 |
| Size Total Text | 611.35 M2 |
Rooms
| Level | Type | Length | Width | Dimensions |
|---|---|---|---|---|
| Basement | Den | 2.9 m | 3.05 m | 2.9 m x 3.05 m |
| Basement | Bedroom 4 | 3.82 m | 3 m | 3.82 m x 3 m |
| Basement | Bedroom 5 | 3.02 m | 3.02 m | 3.02 m x 3.02 m |
| Basement | Second Kitchen | 3.82 m | 1.74 m | 3.82 m x 1.74 m |
| Basement | Recreation Room | 3.91 m | 9.01 m | 3.91 m x 9.01 m |
| Basement | Laundry Room | 3.85 m | 2.18 m | 3.85 m x 2.18 m |
| Main Level | Living Room | 3.35 m | 6.08 m | 3.35 m x 6.08 m |
| Main Level | Dining Room | 2.76 m | 2.72 m | 2.76 m x 2.72 m |
| Main Level | Kitchen | 4.88 m | 3.26 m | 4.88 m x 3.26 m |
| Main Level | Primary Bedroom | 3.82 m | 4.78 m | 3.82 m x 4.78 m |
| Main Level | Bedroom 2 | 3.12 m | 3.75 m | 3.12 m x 3.75 m |
| Main Level | Bedroom 3 | 2.71 m | 4.79 m | 2.71 m x 4.79 m |
Contact Us
Contact us for more information

Craig E. Finnman
Associate
(780) 467-2897
www.youtube.com/embed/PtcZwuIKf1s
www.craigfinnman.ca/
m.facebook.com/CraigfinnmanRealtor
linkedin.com/in/craig-finnman-4873b014
www.youtube.com/embed/PtcZwuIKf1s
425-450 Ordze Rd
Sherwood Park, Alberta T8B 0C5
(780) 570-9650

