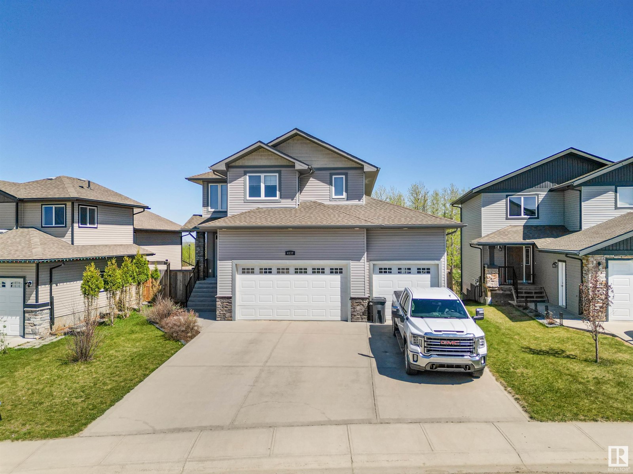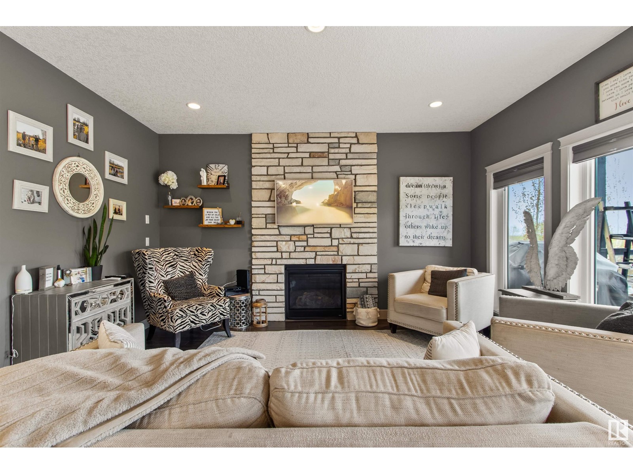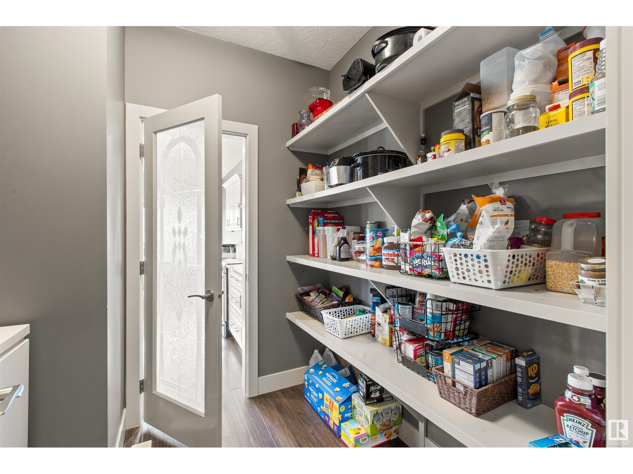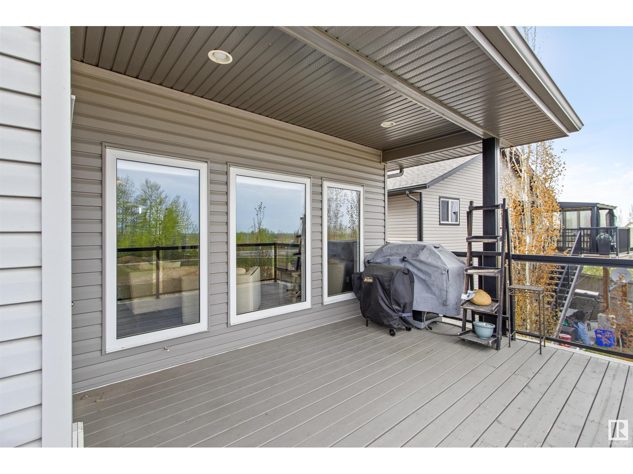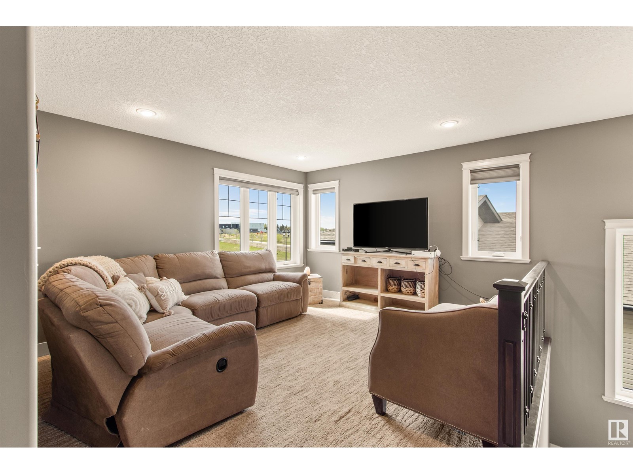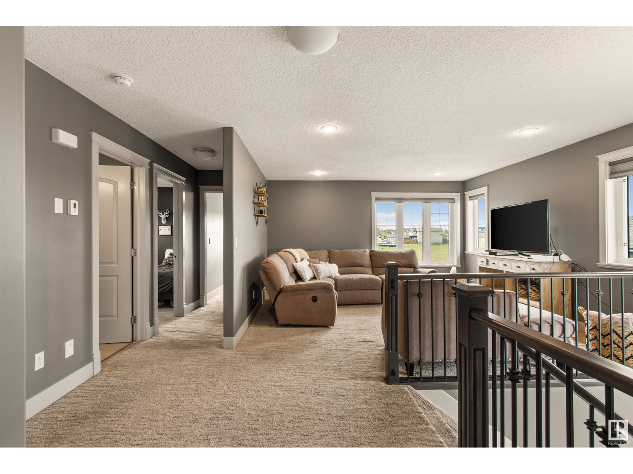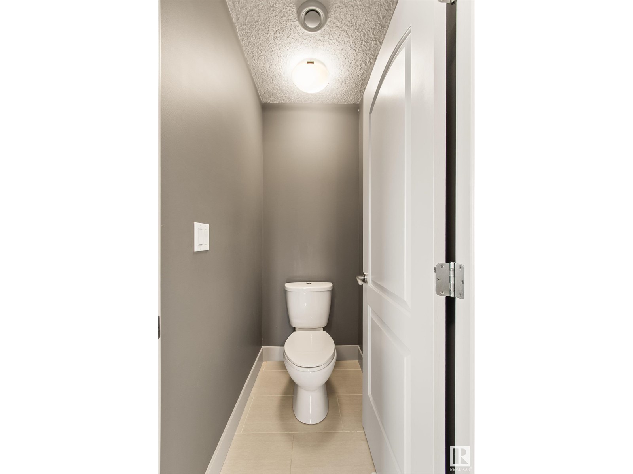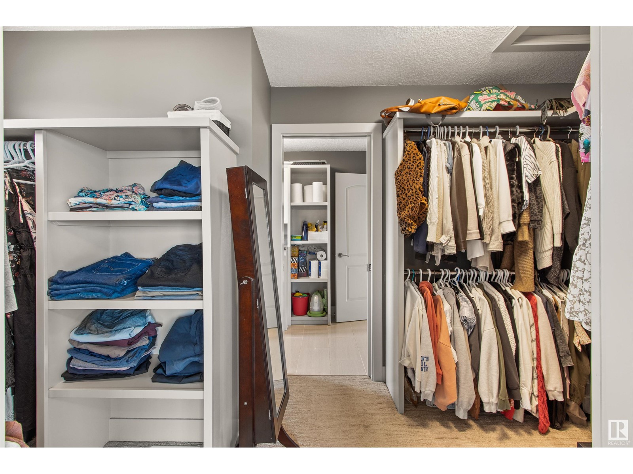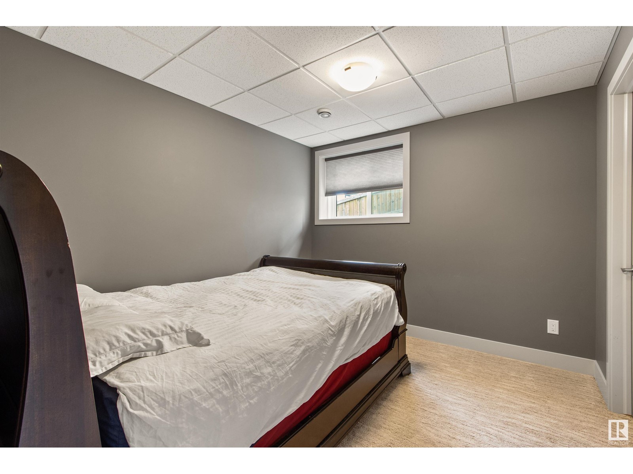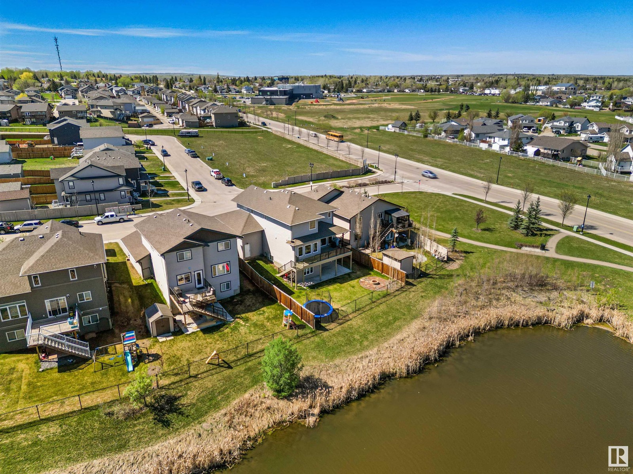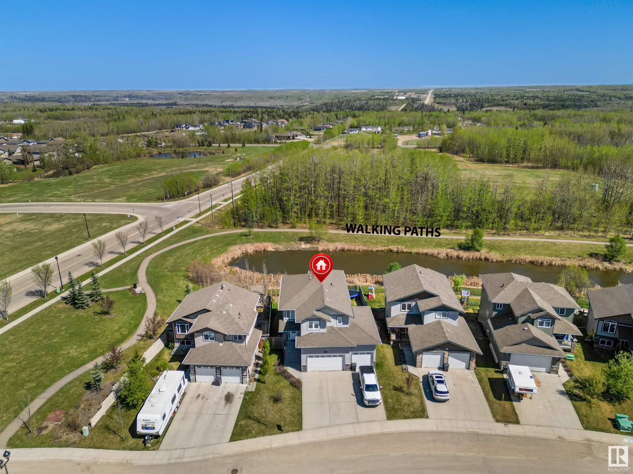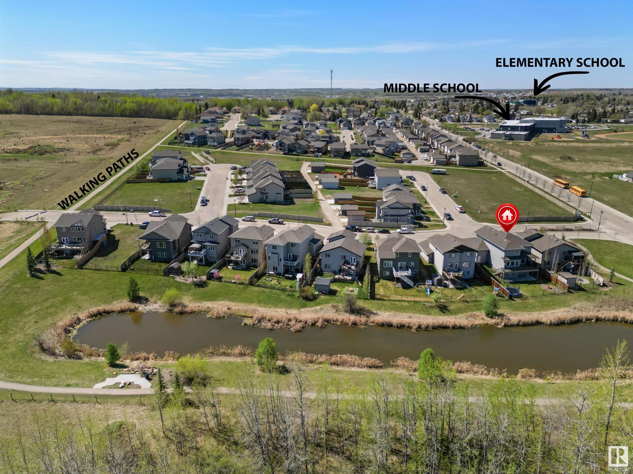4 Bedroom
4 Bathroom
2,247 ft2
Fireplace
Central Air Conditioning
Forced Air, In Floor Heating
$599,900
Located in the subdivision of Meraw Estates in Drayton Valley, this 2014 built, 2-storey home overlooks a pond, and is surrounded by walking paths in a quiet neighborhood. Having 4 bedrooms, 3.5 bathrooms, and tons of living space with over 3,000 sq ft, this is a perfect family home that allows for both personal space and family time. Unique features of the home include a walk-out basement, huge rear deck, triple garage, natural gas hookup, A/C, hot water on demand family/living rooms upstairs, on the main floor and in the basement. The kitchen is well appointed with granite countertops, stainless appliances + bar fridge, an oversized island, loads of cupboard and counterspace as well as a large walk-through pantry. Upstairs has a bonus room, the large primary bedroom, 5-pc ensuite & large walk-through closet that opens to a laundry room, and two additional bedrooms, each with walk-in closets. The walk-out basement is fully finished with a fourth bedroom, a 4-pc bath, in floor heat, and a wet-bar! (id:63502)
Property Details
|
MLS® Number
|
E4435351 |
|
Property Type
|
Single Family |
|
Neigbourhood
|
Drayton Valley |
|
Amenities Near By
|
Park, Playground |
|
Features
|
No Back Lane, Wet Bar, No Smoking Home |
|
Structure
|
Deck, Fire Pit |
Building
|
Bathroom Total
|
4 |
|
Bedrooms Total
|
4 |
|
Amenities
|
Vinyl Windows |
|
Appliances
|
Dishwasher, Dryer, Garage Door Opener Remote(s), Garage Door Opener, Hood Fan, Microwave, Refrigerator, Stove, Washer, Window Coverings, Wine Fridge |
|
Basement Development
|
Finished |
|
Basement Features
|
Walk Out |
|
Basement Type
|
Full (finished) |
|
Constructed Date
|
2014 |
|
Construction Style Attachment
|
Detached |
|
Cooling Type
|
Central Air Conditioning |
|
Fireplace Fuel
|
Gas |
|
Fireplace Present
|
Yes |
|
Fireplace Type
|
Heatillator |
|
Half Bath Total
|
1 |
|
Heating Type
|
Forced Air, In Floor Heating |
|
Stories Total
|
2 |
|
Size Interior
|
2,247 Ft2 |
|
Type
|
House |
Parking
Land
|
Acreage
|
No |
|
Fence Type
|
Fence |
|
Land Amenities
|
Park, Playground |
Rooms
| Level |
Type |
Length |
Width |
Dimensions |
|
Basement |
Bedroom 4 |
|
|
9'7" x 10'11" |
|
Basement |
Recreation Room |
|
|
26'1 x 26'11" |
|
Basement |
Utility Room |
|
|
13'7" x 11'10 |
|
Main Level |
Living Room |
|
|
15'1" x 14'7" |
|
Main Level |
Dining Room |
|
|
8'1" x 13'6" |
|
Main Level |
Kitchen |
|
|
13' x 13'6" |
|
Main Level |
Mud Room |
|
|
4'11" x 12'3" |
|
Upper Level |
Family Room |
|
|
12'3" x 14'1" |
|
Upper Level |
Primary Bedroom |
|
|
13'2" x 14'2" |
|
Upper Level |
Bedroom 2 |
|
|
14'1" x 9'8" |
|
Upper Level |
Bedroom 3 |
|
|
11'2 x 9'11" |
|
Upper Level |
Laundry Room |
|
|
8'1" x 9'10" |
