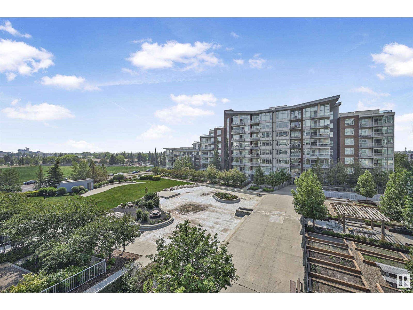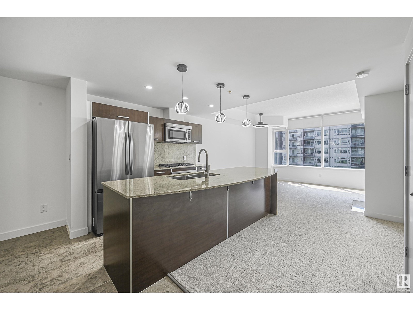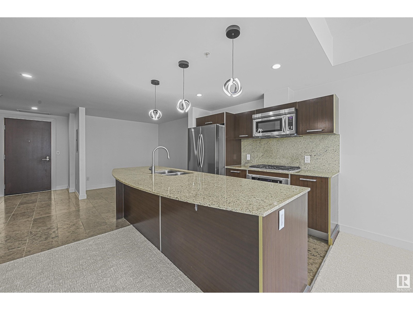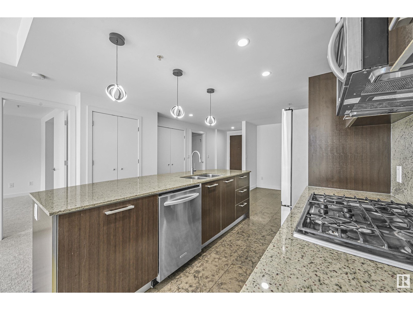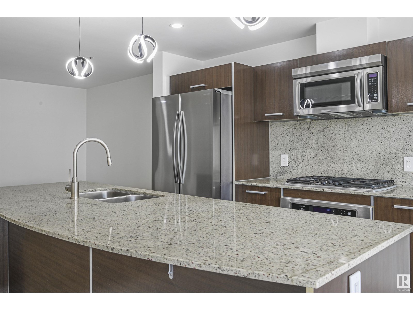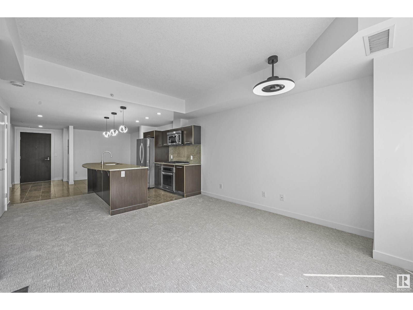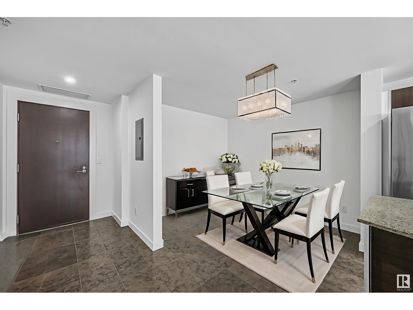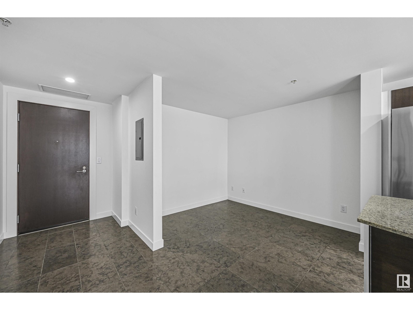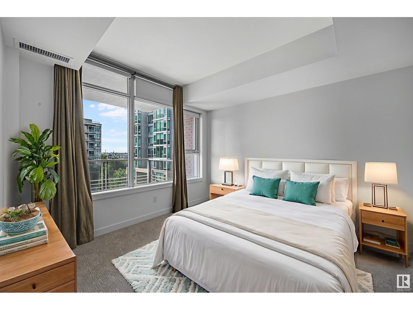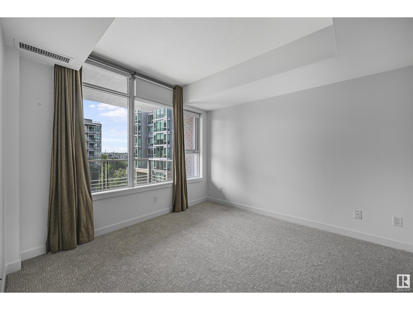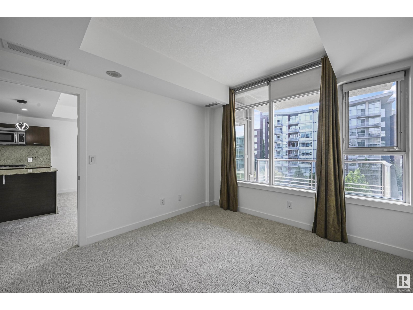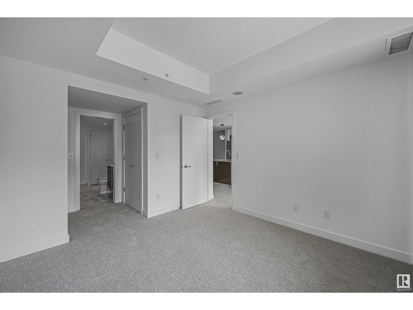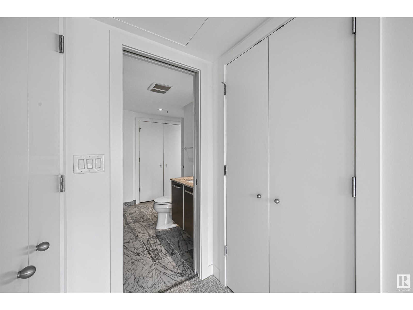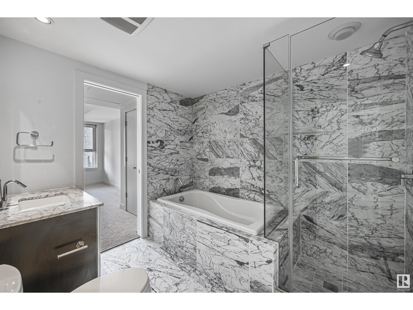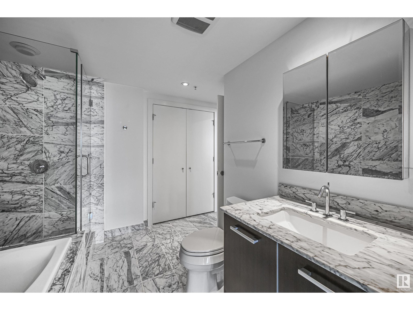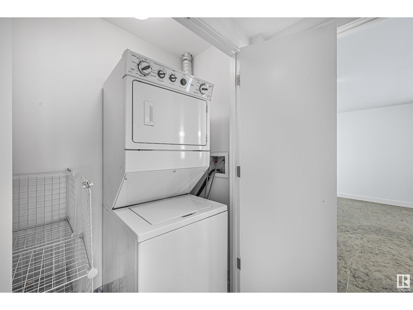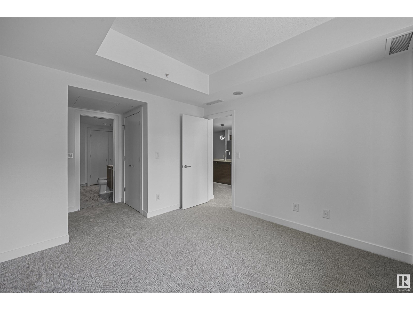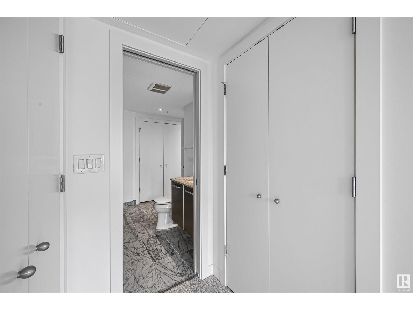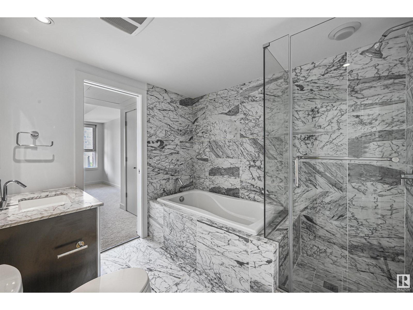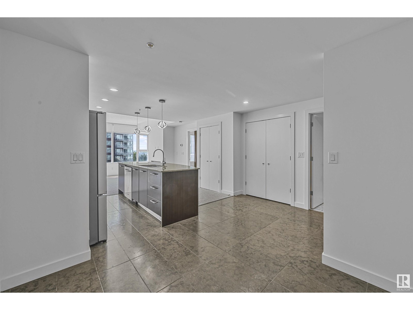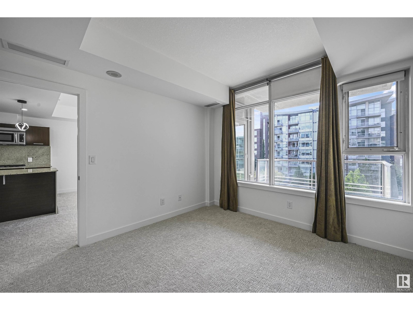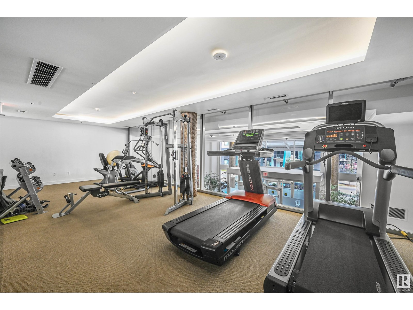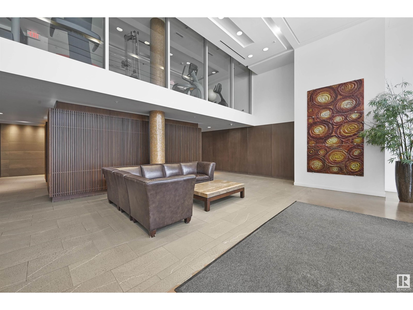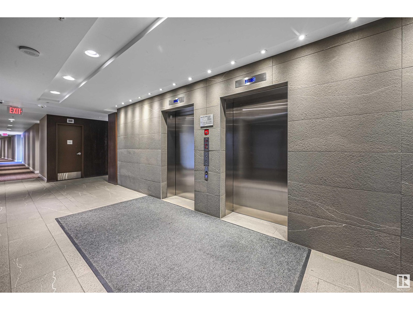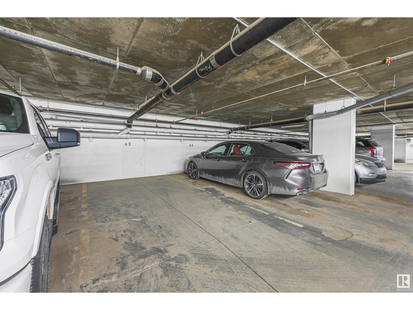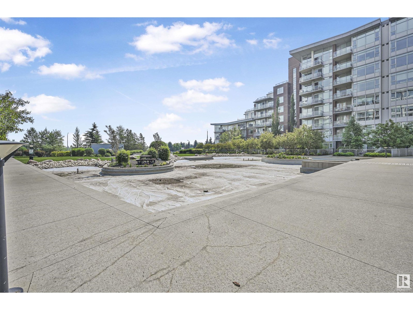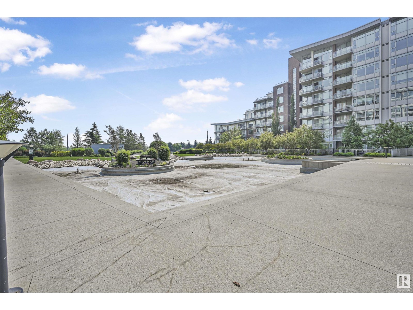#414 2612 109 St Nw Edmonton, Alberta T6J 3T1
$230,000Maintenance, Electricity, Exterior Maintenance, Heat, Insurance, Landscaping, Other, See Remarks, Property Management, Water
$657.58 Monthly
Maintenance, Electricity, Exterior Maintenance, Heat, Insurance, Landscaping, Other, See Remarks, Property Management, Water
$657.58 MonthlyConvenient living meets comfort at the Regent Century Park. Condo Fees INCLUDE heat, AC, water, electricity & internet!! Great orientation w/ COURTYARD/POND view that can be enjoyed on sizeable balcony. Open concept layout featuring trendy finishes & plenty of natural light. The room centers around the spacious kitchen w/ an oversized quartz floating island, plenty of cabinetry & Kitchen Aid appliances. Living room has gas fireplace & balcony access. Area complete w/ dining nook or alternatively use as office space. Large bedroom has walkthrough closet to ensuite w/ soaker tub, fully tiled shower & vanity. Plus IN-SUITE LAUNDRY. Upgrades include quartz counters, beautiful marble tile bathroom, 9' ceilings, upgraded lighting/ceiling fan & AC. Great space for young business professionals, couples or those looking to downsize. Building also has gym in common area. STEPS AWAY TO LRT, transit, shopping, restaurants & major arteries. Property also includes titled UNDERGROUND PARKING + titled STORAGE LOCKER. (id:63502)
Property Details
| MLS® Number | E4442008 |
| Property Type | Single Family |
| Neigbourhood | Ermineskin |
| Amenities Near By | Playground, Public Transit, Schools, Shopping |
| Parking Space Total | 1 |
| Structure | Deck |
Building
| Bathroom Total | 1 |
| Bedrooms Total | 1 |
| Appliances | Dishwasher, Dryer, Microwave Range Hood Combo, Oven - Built-in, Refrigerator, Stove, Washer, Window Coverings |
| Basement Type | None |
| Constructed Date | 2009 |
| Cooling Type | Central Air Conditioning |
| Fire Protection | Smoke Detectors |
| Heating Type | Coil Fan |
| Size Interior | 784 Ft2 |
| Type | Apartment |
Parking
| Heated Garage | |
| Underground | |
| See Remarks |
Land
| Acreage | No |
| Land Amenities | Playground, Public Transit, Schools, Shopping |
| Size Irregular | 54.75 |
| Size Total | 54.75 M2 |
| Size Total Text | 54.75 M2 |
Rooms
| Level | Type | Length | Width | Dimensions |
|---|---|---|---|---|
| Main Level | Living Room | 4.22 m | 3.94 m | 4.22 m x 3.94 m |
| Main Level | Dining Room | Measurements not available | ||
| Main Level | Kitchen | 2.96 m | 2.94 m | 2.96 m x 2.94 m |
| Main Level | Primary Bedroom | 3.57 m | 3.41 m | 3.57 m x 3.41 m |
| Main Level | Breakfast | 2.68 m | 3.06 m | 2.68 m x 3.06 m |
Contact Us
Contact us for more information





