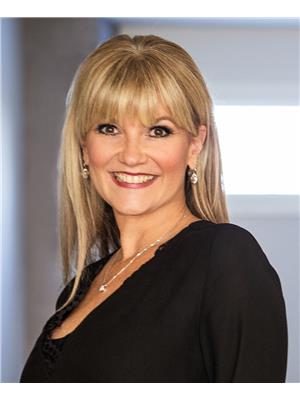#415 7463 May Cm Nw Edmonton, Alberta T6R 0X1
$819,800Maintenance, Heat, Insurance, Landscaping, Property Management, Other, See Remarks, Water
$818.91 Monthly
Maintenance, Heat, Insurance, Landscaping, Property Management, Other, See Remarks, Water
$818.91 MonthlyLocation, Location, Location! RAVINE FACING gorgeous unit with many upgrades throughout! From the moment you walk in you will fall in love with the open floor plan featuring a den and 2 bedrooms, and spacious laundry room. This home shows pride of ownership, quality and elegance. The chef in the family will love the spacious kitchen with tons of storage space, large island, perfect to enjoy your morning coffee and dining area to host family dinners, or entertaining friends. Bright living room with large windows, electric fireplace and AMAZING VIEWS from your deck overlooking Whitemud Creek Ravine. This unit also comes with 2 titled stalls and an enclosed 9x13 storage room. The Edge at Larch Park boasts an incredible amount of amenities for you to enjoy including fitness and yoga, games room, lounge, kitchen, bike storage and a pet spa!! A must to see!! (id:61585)
Property Details
| MLS® Number | E4443457 |
| Property Type | Single Family |
| Neigbourhood | Magrath Heights |
| Amenities Near By | Park, Playground, Public Transit, Schools, Shopping |
| Features | Private Setting, Ravine, Environmental Reserve |
| Parking Space Total | 2 |
| Structure | Deck, Patio(s) |
| View Type | Ravine View |
Building
| Bathroom Total | 2 |
| Bedrooms Total | 2 |
| Amenities | Ceiling - 9ft |
| Appliances | Dishwasher, Dryer, Garage Door Opener Remote(s), Microwave, Refrigerator, Stove, Washer, Window Coverings |
| Basement Type | None |
| Constructed Date | 2020 |
| Cooling Type | Central Air Conditioning |
| Fire Protection | Smoke Detectors |
| Fireplace Fuel | Electric |
| Fireplace Present | Yes |
| Fireplace Type | Unknown |
| Heating Type | Forced Air |
| Size Interior | 1,729 Ft2 |
| Type | Apartment |
Parking
| Stall | |
| Underground | |
| See Remarks |
Land
| Acreage | No |
| Land Amenities | Park, Playground, Public Transit, Schools, Shopping |
| Size Irregular | 131.6 |
| Size Total | 131.6 M2 |
| Size Total Text | 131.6 M2 |
Rooms
| Level | Type | Length | Width | Dimensions |
|---|---|---|---|---|
| Main Level | Living Room | 4.56 m | 4.31 m | 4.56 m x 4.31 m |
| Main Level | Dining Room | 4.56 m | 2.05 m | 4.56 m x 2.05 m |
| Main Level | Kitchen | 4.5 m | 3.55 m | 4.5 m x 3.55 m |
| Main Level | Den | 3.22 m | 3.2 m | 3.22 m x 3.2 m |
| Main Level | Primary Bedroom | 3.95 m | 4.02 m | 3.95 m x 4.02 m |
| Main Level | Bedroom 2 | 4.57 m | 3.42 m | 4.57 m x 3.42 m |
| Main Level | Laundry Room | 3.23 m | 1.92 m | 3.23 m x 1.92 m |
Contact Us
Contact us for more information

Alan H. Gee
Associate
(780) 988-4067
www.alangee.com/
www.facebook.com/alangeeandassociates/
www.linkedin.com/in/alan-gee-23b41519?trk=hp-identity-headline
instagram.com/alangeeremax
302-5083 Windermere Blvd Sw
Edmonton, Alberta T6W 0J5
(780) 406-4000
(780) 406-8787

Tracy L. Sestito
Associate
alangee.com/
302-5083 Windermere Blvd Sw
Edmonton, Alberta T6W 0J5
(780) 406-4000
(780) 406-8787






































































