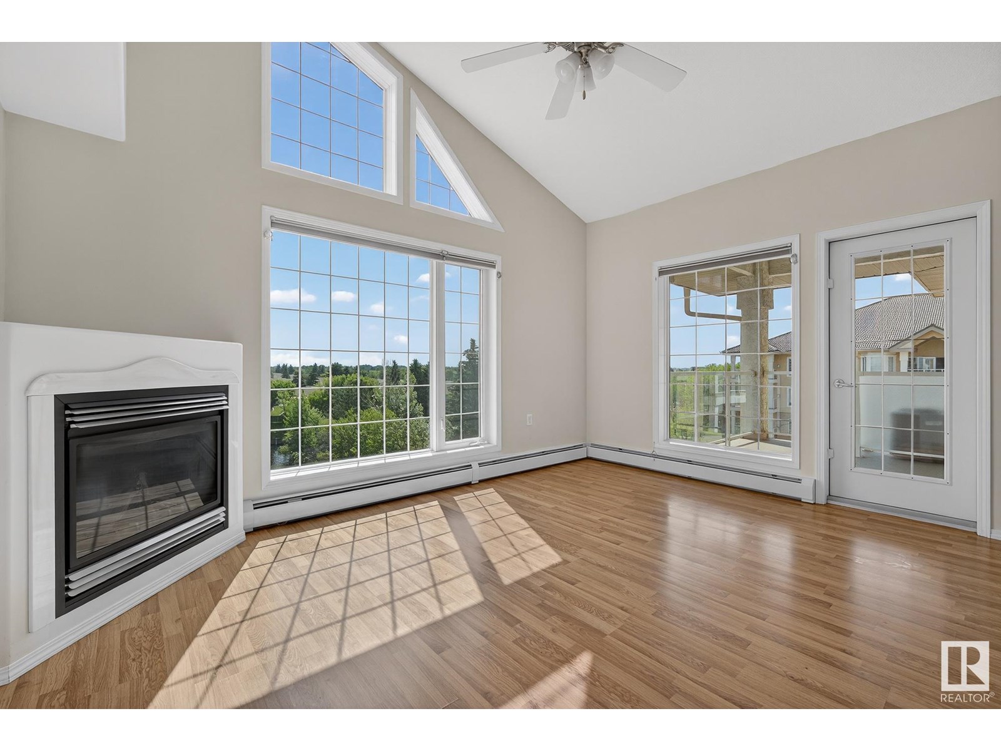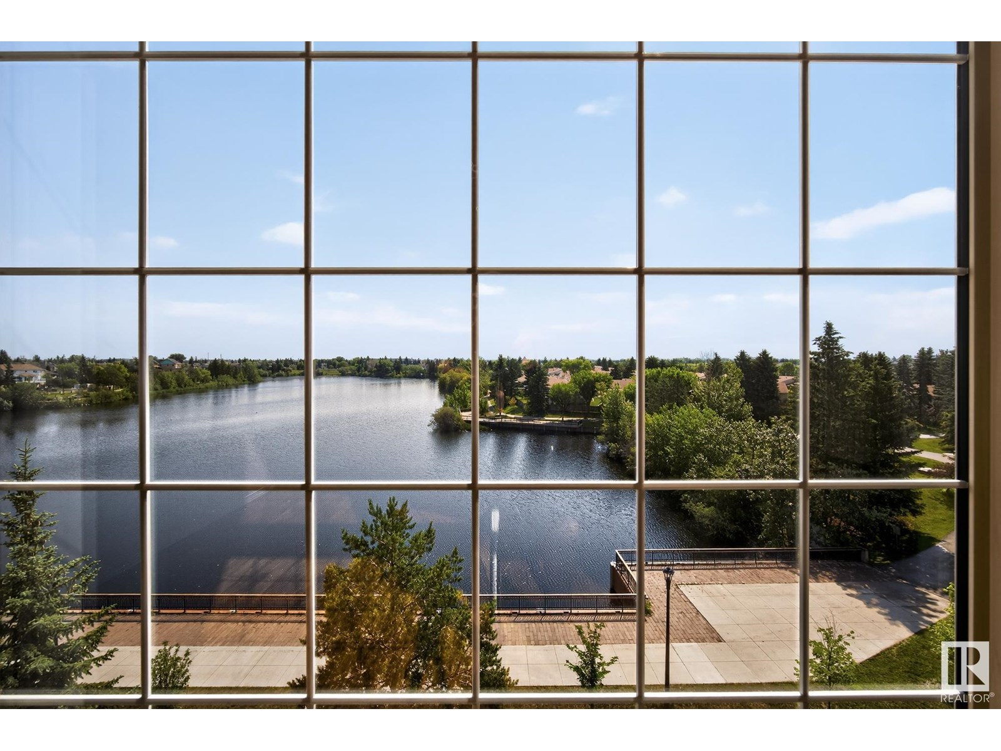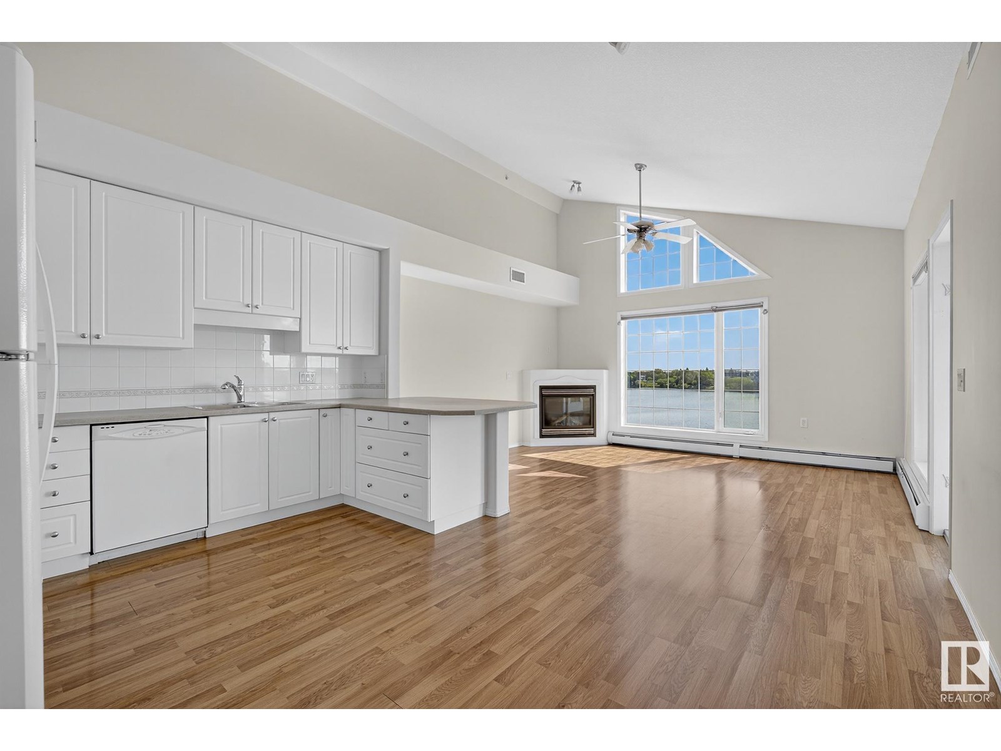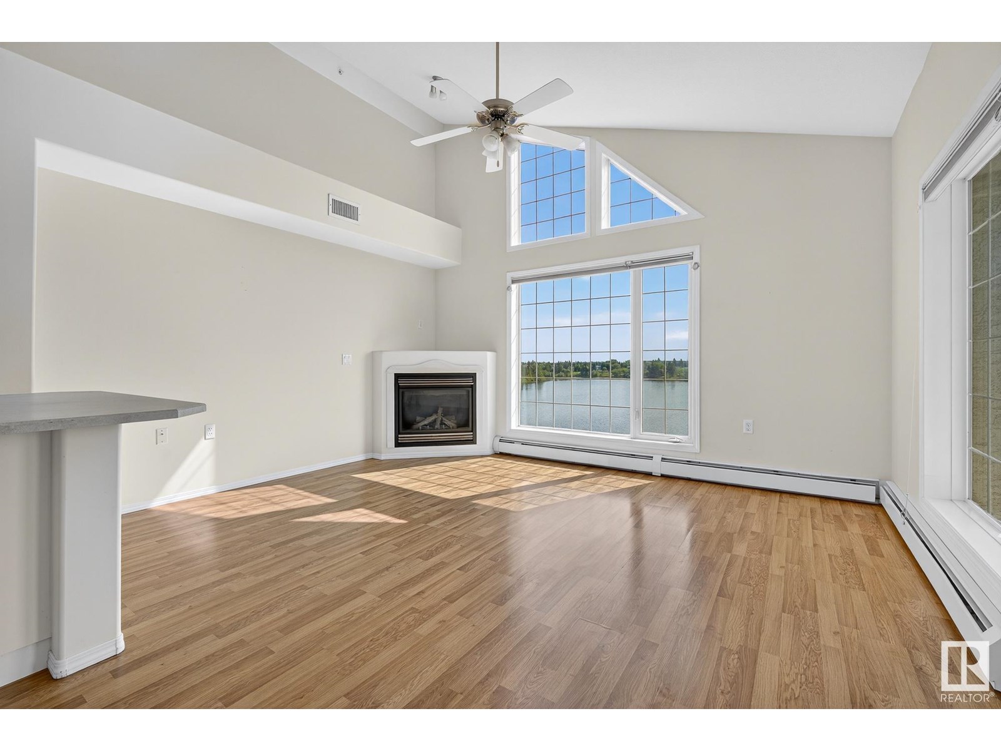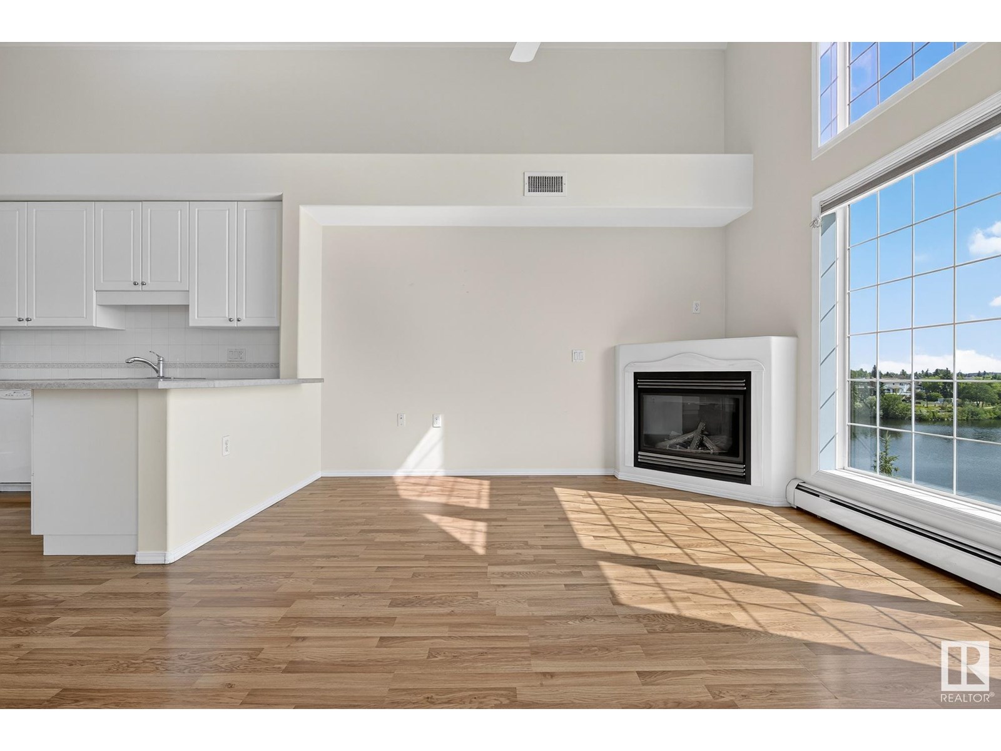#416 11260 153 Av Nw Edmonton, Alberta T5X 6E7
$299,999Maintenance, Electricity, Exterior Maintenance, Heat, Insurance, Common Area Maintenance, Landscaping, Property Management, Other, See Remarks, Water
$491.46 Monthly
Maintenance, Electricity, Exterior Maintenance, Heat, Insurance, Common Area Maintenance, Landscaping, Property Management, Other, See Remarks, Water
$491.46 MonthlyYOUR chance to own THE premier view! Situated on the top floor, at the heart of the prominent Sierras On The Lake (40+ building), residence #416 beholds a truly unparalleled view of Beaumaris Lake. Enjoy the impressive 13ft vaulted ceilings & endless sunlight from East facing windows awaiting inside. This spacious layout includes a generously sized primary suite equipped with a walk-in closet & full 4pce ensuite, a sizeable open concept den (ideal for an office, hobbies, formal dining/living room, etc), a large kitchen overlooking bright living & dining spaces, plus an additional 3pce bath, convenient laundry room, & private balcony. The newer A/C unit will keep you cool all summer long. TWO titled parking stalls & TWO assigned storage lockers are included. The building itself is meticulously maintained by the owners/board and has every amenity you could ask for; Swimming pool + hot tub, gym, games room, party room, wood shop, car wash, library, & courtyard. Condo fees include water/sewer, power, & heat! (id:61585)
Open House
This property has open houses!
12:00 pm
Ends at:3:00 pm
12:00 pm
Ends at:3:00 pm
Property Details
| MLS® Number | E4443001 |
| Property Type | Single Family |
| Neigbourhood | Beaumaris |
| Amenities Near By | Golf Course, Playground, Public Transit, Schools, Shopping |
| Community Features | Lake Privileges, Public Swimming Pool |
| Features | Private Setting, Closet Organizers, No Animal Home, No Smoking Home |
| Parking Space Total | 2 |
| Pool Type | Indoor Pool |
| Structure | Deck, Patio(s) |
| View Type | Lake View |
| Water Front Type | Waterfront On Lake |
Building
| Bathroom Total | 2 |
| Bedrooms Total | 1 |
| Appliances | Dishwasher, Microwave Range Hood Combo, Refrigerator, Stove, Window Coverings |
| Basement Type | None |
| Ceiling Type | Vaulted |
| Constructed Date | 2002 |
| Cooling Type | Central Air Conditioning |
| Fireplace Fuel | Gas |
| Fireplace Present | Yes |
| Fireplace Type | Corner |
| Heating Type | Baseboard Heaters, Hot Water Radiator Heat |
| Size Interior | 873 Ft2 |
| Type | Apartment |
Parking
| Indoor | |
| Heated Garage | |
| Parkade | |
| Underground |
Land
| Acreage | No |
| Land Amenities | Golf Course, Playground, Public Transit, Schools, Shopping |
| Size Irregular | 70.17 |
| Size Total | 70.17 M2 |
| Size Total Text | 70.17 M2 |
Rooms
| Level | Type | Length | Width | Dimensions |
|---|---|---|---|---|
| Main Level | Living Room | Measurements not available | ||
| Main Level | Dining Room | Measurements not available | ||
| Main Level | Kitchen | Measurements not available | ||
| Main Level | Den | Measurements not available | ||
| Main Level | Primary Bedroom | Measurements not available |
Contact Us
Contact us for more information
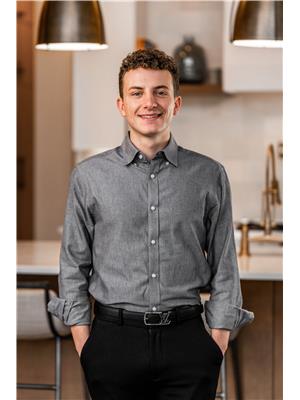
Hayden Zaplachinski
Associate
(780) 488-0966
haydenzap.ca/
www.facebook.com/Haydenzaprealestate/
www.instagram.com/hayden.zap/
201-10555 172 St Nw
Edmonton, Alberta T5S 1P1
(780) 483-2122
(780) 488-0966
