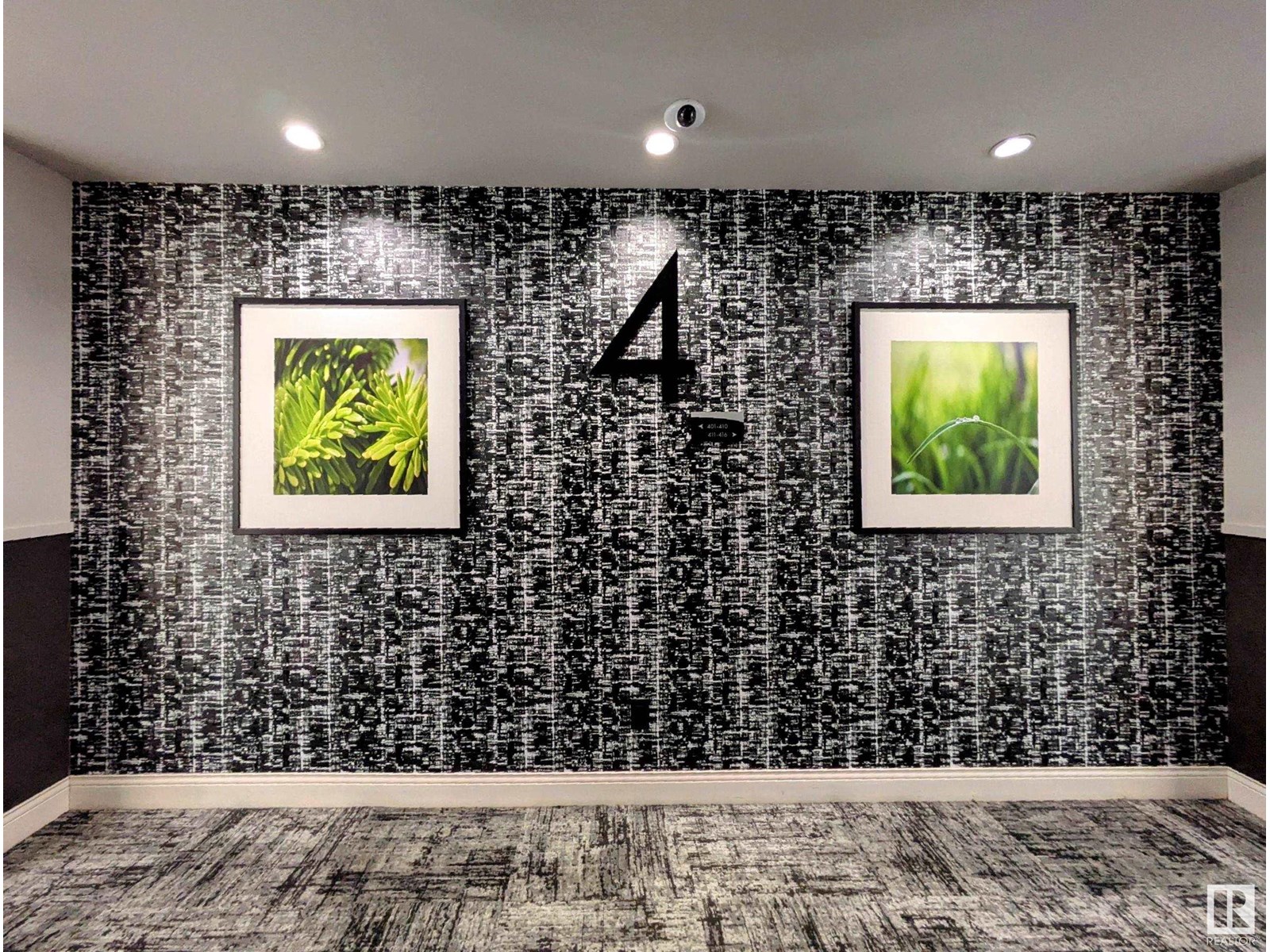#416 2510 109 St Nw Nw Edmonton, Alberta T6J 2X1
$239,000Maintenance, Electricity, Exterior Maintenance, Heat, Insurance, Other, See Remarks, Water
$711.46 Monthly
Maintenance, Electricity, Exterior Maintenance, Heat, Insurance, Other, See Remarks, Water
$711.46 MonthlyWelcome to this Spacious 747 sq.ft., Air Conditioned, One Bdrm Condo at Century Park. Condo fee includes all utilities (Heat/Water/Elec/Internet). Foyer and halls are Beautifully Decorated. As you enter, you'll find a Luxurious Center Kitchen w/ Granite Countertops, S/S appliances - Gas Cooktop, Oven, Full Size Fridge w/ water & ice, OTR Microwave, Dishwasher & plenty of Cabinet Space. The Dining Room next to it is perfect for Entertaining. The Living Room has Large Windows & Cozy Fireplace. Balcony is Large w/ Gas BBQ hookup & Views of green space. The Bedroom fits a King Bed & Bedside Tables. Walkthrough the His & Hers Closets & into the Spa-like 4pc. Bath w/ Glass Shower & Large Soaker Tub. Hardwood & Tile Flooring Throughout. In-suite stacked laundry completes the unit. Garbage Chute down the hall. Titled Underground Prkg, Titled Storage. Amenities: Heated Visitor Parking, Bike Room, Gym, Green Space & Playground. Steps to restaurants, shops, medical centres & Century Park LRT Station. (id:61585)
Property Details
| MLS® Number | E4441075 |
| Property Type | Single Family |
| Neigbourhood | Ermineskin |
| Amenities Near By | Playground, Public Transit, Shopping |
| Parking Space Total | 1 |
Building
| Bathroom Total | 1 |
| Bedrooms Total | 1 |
| Appliances | Dishwasher, Garage Door Opener Remote(s), Microwave Range Hood Combo, Oven - Built-in, Refrigerator, Washer/dryer Stack-up, Stove, Window Coverings |
| Basement Type | None |
| Constructed Date | 2008 |
| Fireplace Fuel | Electric |
| Fireplace Present | Yes |
| Fireplace Type | Unknown |
| Heating Type | Heat Pump |
| Size Interior | 748 Ft2 |
| Type | Apartment |
Parking
| Heated Garage | |
| Parkade | |
| Underground | |
| See Remarks |
Land
| Acreage | No |
| Land Amenities | Playground, Public Transit, Shopping |
| Size Irregular | 64.19 |
| Size Total | 64.19 M2 |
| Size Total Text | 64.19 M2 |
Rooms
| Level | Type | Length | Width | Dimensions |
|---|---|---|---|---|
| Main Level | Living Room | 4.65m x 6.9m | ||
| Main Level | Dining Room | 3.02m x 2.69m | ||
| Main Level | Kitchen | 2.55m x 2.81m | ||
| Main Level | Primary Bedroom | 3.32m x 3.46m |
Contact Us
Contact us for more information

Noreen Au
Associate
(780) 436-6178
www.facebook.com/edmrealtor
www.linkedin.com/in/noreenau/
3659 99 St Nw
Edmonton, Alberta T6E 6K5
(780) 436-1162
(780) 436-6178











































