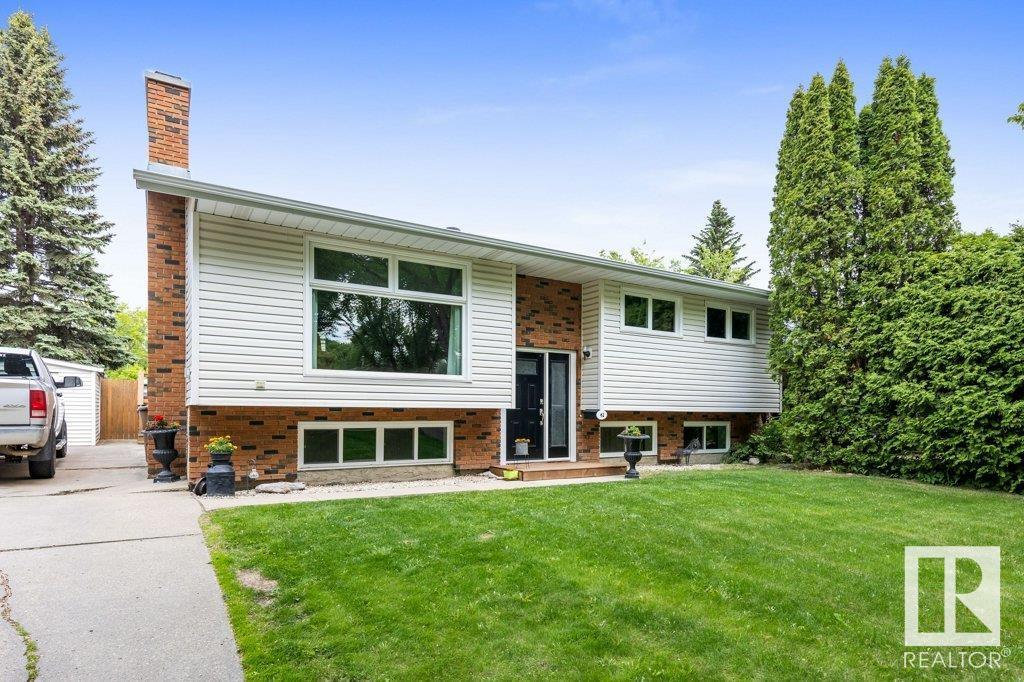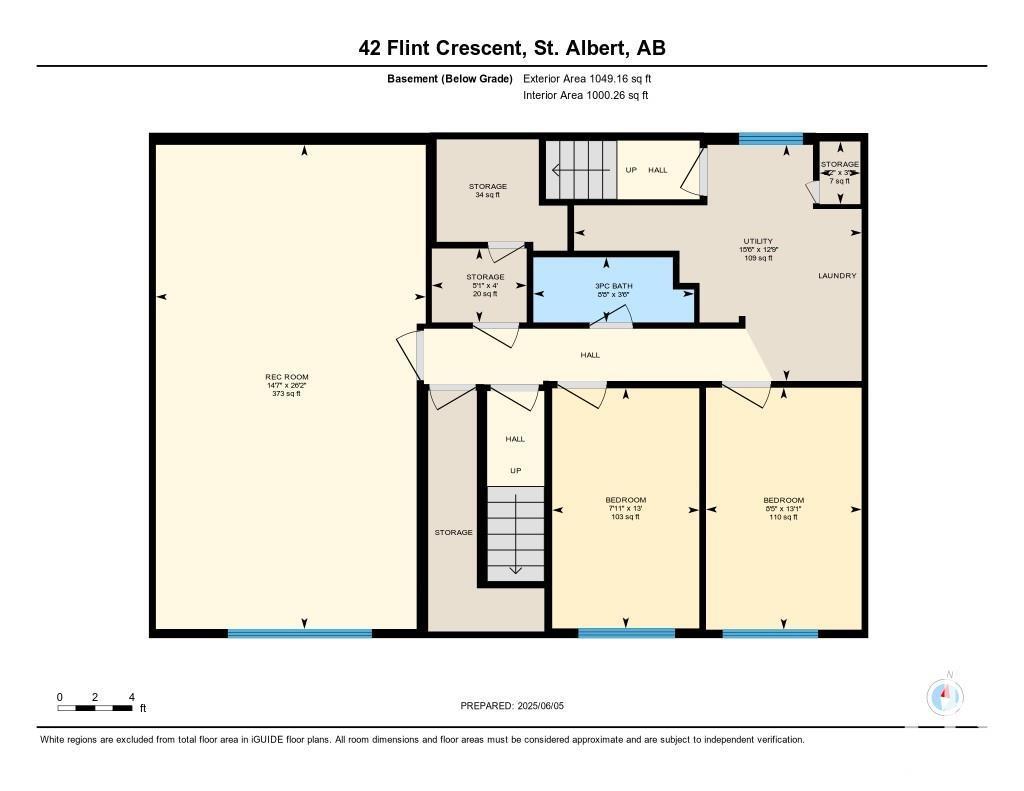42 Flint Cr St. Albert, Alberta T8N 1Y8
$390,000
Tucked away on one of Forest Lawn’s most beautiful, mature tree-lined crescents, this fully finished bi-level backs a scenic pathway connecting Forest Lawn Ravine and Flagstone Park. A rare find in an unbeatable location! The main level offers a bright living room with a gas fireplace and large picture window, flowing into the dining area and kitchen. Step into the sunroom that overlooks the private backyard. Upstairs has 3 bedrooms, including a primary with updated 2-pce ensuite, plus a 4-pce main bath. The finished lower level features a spacious family room, 2 additional bedrooms, 3-pce bath, and laundry room with a second staircase to the back entrance and yard. Surrounded by parks, schools, and nature trails, this is the perfect family home in a setting that’s hard to beat. (id:61585)
Property Details
| MLS® Number | E4440887 |
| Property Type | Single Family |
| Neigbourhood | Forest Lawn (St. Albert) |
| Amenities Near By | Golf Course, Playground, Public Transit, Schools, Shopping |
| Features | See Remarks |
Building
| Bathroom Total | 3 |
| Bedrooms Total | 5 |
| Amenities | Vinyl Windows |
| Appliances | Dishwasher, Dryer, Hood Fan, Refrigerator, Storage Shed, Stove, Washer, Window Coverings |
| Architectural Style | Bi-level |
| Basement Development | Finished |
| Basement Type | Full (finished) |
| Constructed Date | 1973 |
| Construction Style Attachment | Detached |
| Fireplace Fuel | Wood |
| Fireplace Present | Yes |
| Fireplace Type | Unknown |
| Half Bath Total | 1 |
| Heating Type | Forced Air |
| Size Interior | 1,203 Ft2 |
| Type | House |
Land
| Acreage | No |
| Fence Type | Fence |
| Land Amenities | Golf Course, Playground, Public Transit, Schools, Shopping |
Rooms
| Level | Type | Length | Width | Dimensions |
|---|---|---|---|---|
| Lower Level | Family Room | 4.44 m | 7.97 m | 4.44 m x 7.97 m |
| Lower Level | Bedroom 4 | 2.56 m | 3.98 m | 2.56 m x 3.98 m |
| Lower Level | Bedroom 5 | 2.42 m | 3.95 m | 2.42 m x 3.95 m |
| Lower Level | Storage | 1.56 m | 1.22 m | 1.56 m x 1.22 m |
| Lower Level | Utility Room | 4.73 m | 3.89 m | 4.73 m x 3.89 m |
| Main Level | Living Room | 4.54 m | 4.76 m | 4.54 m x 4.76 m |
| Main Level | Dining Room | 2.78 m | 4.12 m | 2.78 m x 4.12 m |
| Main Level | Kitchen | 2.48 m | 4.12 m | 2.48 m x 4.12 m |
| Main Level | Primary Bedroom | 3.38 m | 4.15 m | 3.38 m x 4.15 m |
| Main Level | Bedroom 2 | 2.47 m | 3.74 m | 2.47 m x 3.74 m |
| Main Level | Bedroom 3 | 2.76 m | 3.72 m | 2.76 m x 3.72 m |
| Main Level | Sunroom | 4.77 m | 3.6 m | 4.77 m x 3.6 m |
Contact Us
Contact us for more information

Chantell Grandy
Associate
robertsonrealestategroup.ca/
www.facebook.com/people/Chantell-Grandy-REMAX/61552672533991/
8104 160 Ave Nw
Edmonton, Alberta T5Z 3J8
(780) 406-4000
(780) 406-8777

Ian K. Robertson
Associate
(780) 406-8777
www.robertsonrealestategroup.ca/
www.facebook.com/robertsonfirst/
8104 160 Ave Nw
Edmonton, Alberta T5Z 3J8
(780) 406-4000
(780) 406-8777































