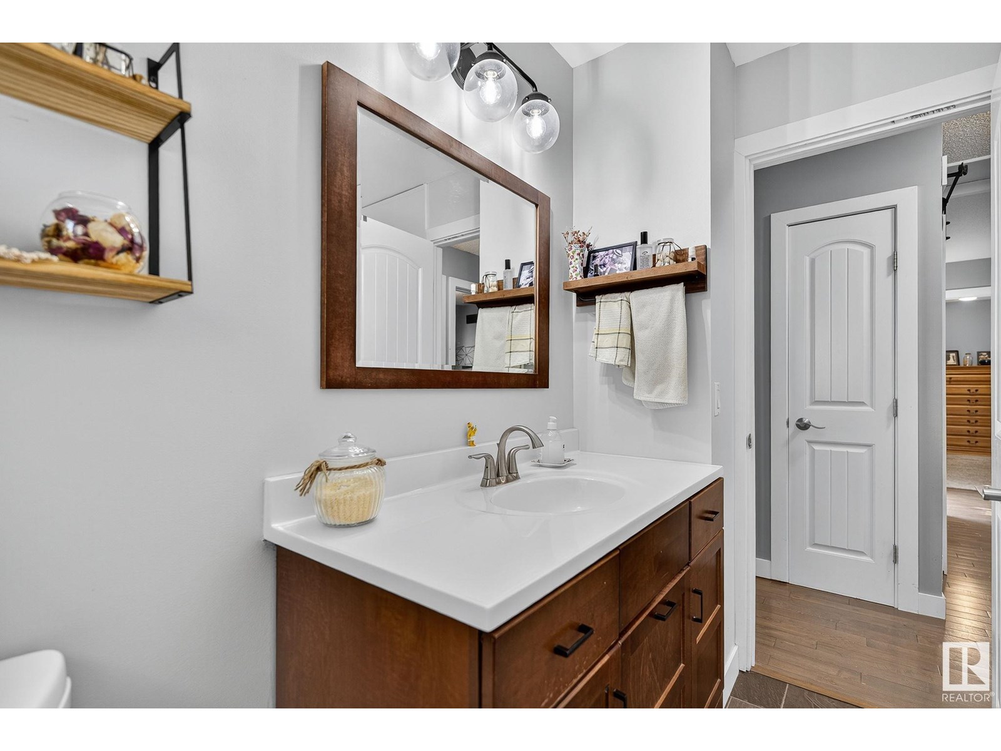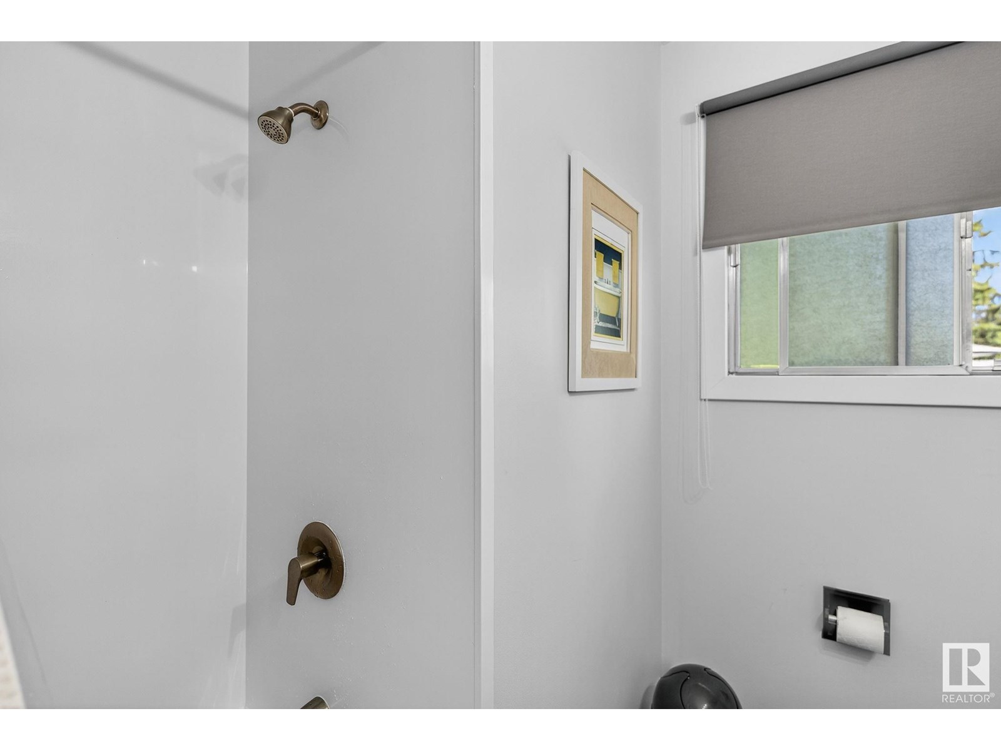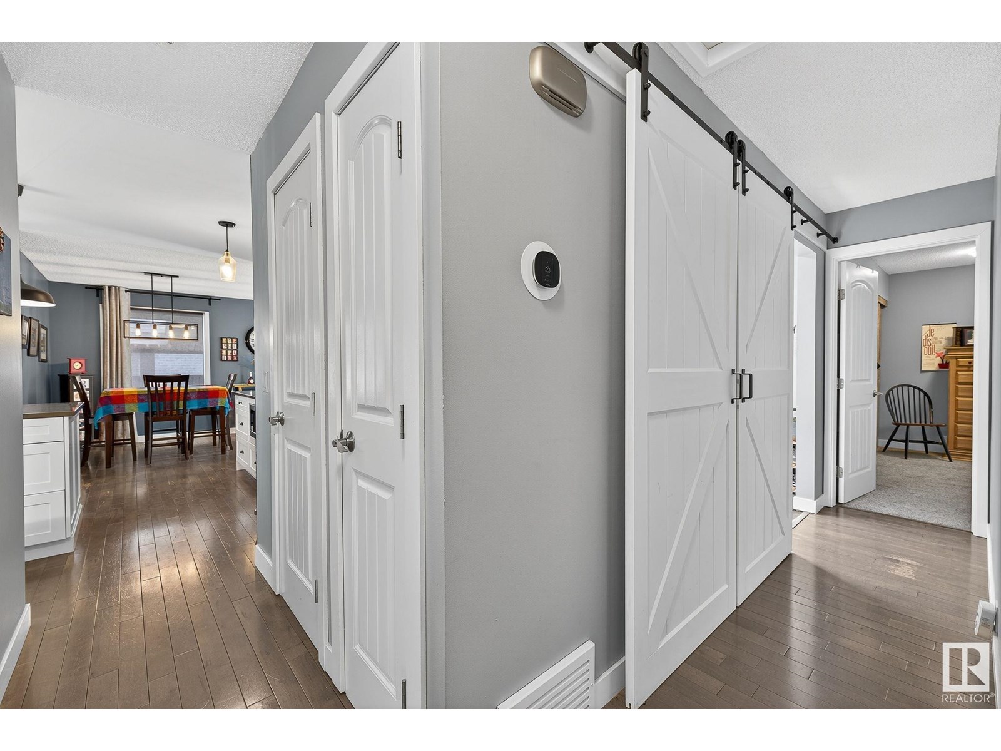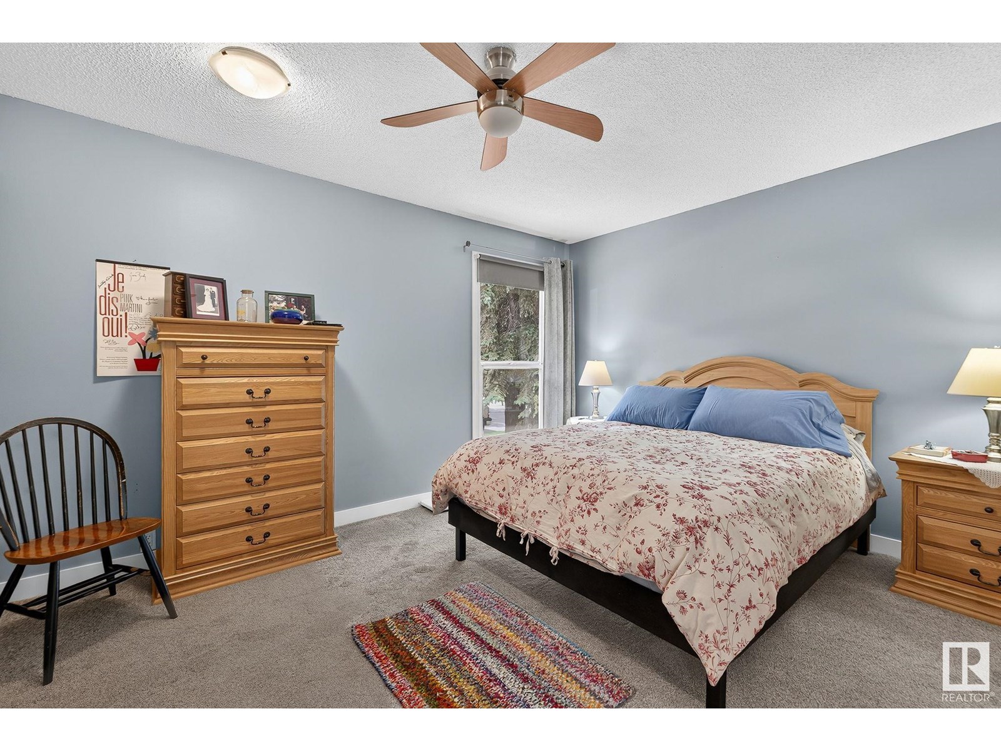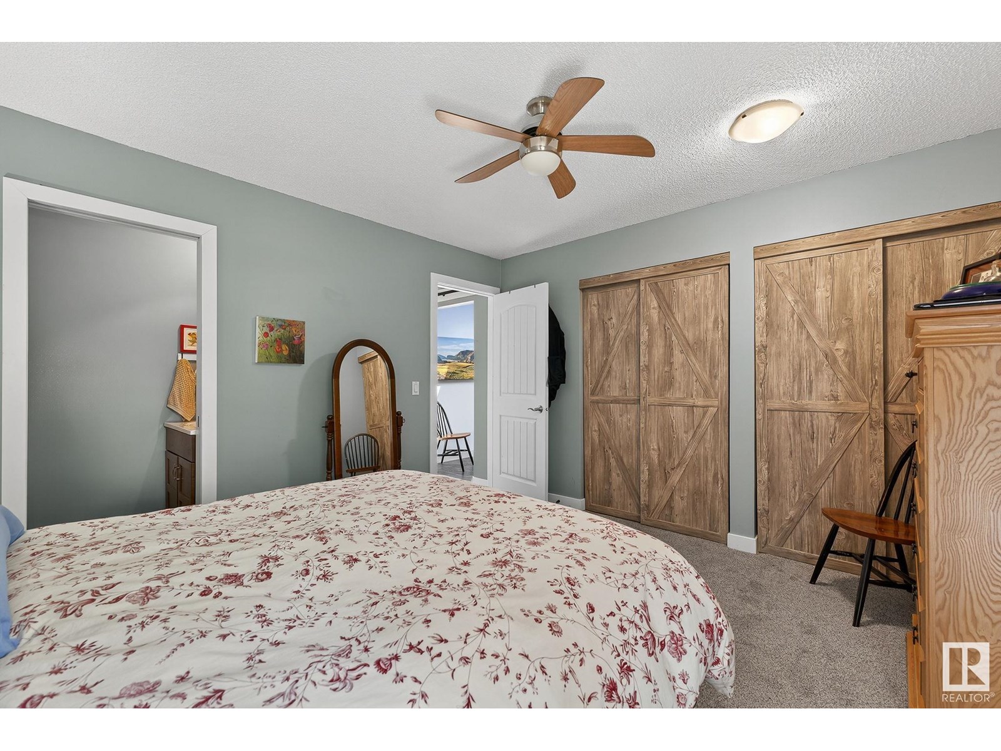42 Greenbrier Cr Nw St. Albert, Alberta T8N 1A3
$475,000
Discover Grandin Charm: A Delightfully Updated Bungalow! This PURDY NICE 1289 sqft bungalow in desirable Grandin greets you with curb appeal and seasonal perennials. Inside, a skylit entry opens to a spacious living room with brick wood-burning fireplace and big windows. The dining nook flows into a stunning island kitchen—renovated with stainless steel appliances, ample cabinetry, wine rack & walk-in pantry. Down the hall: 3 bedrooms, updated 4-pc bath, and a roomy primary with 2-pc ensuite & double closets. Enjoy the large yard with a partially covered deck and room for a future garage. Downstairs: a huge family room with vintage wet bar, 2nd fireplace, 3-pc bath, versatile 4th room/office, laundry, and storage. Updates include: newer roof, furnace, hot water tank & central A/C. This Grandin gem blends classic charm with modern updates for a truly PURDY NICE lifestyle! (id:61585)
Property Details
| MLS® Number | E4444726 |
| Property Type | Single Family |
| Neigbourhood | Grandin |
| Amenities Near By | Golf Course, Playground, Public Transit, Shopping |
| Community Features | Public Swimming Pool |
| Features | Closet Organizers, No Animal Home, No Smoking Home, Skylight |
| Structure | Deck |
Building
| Bathroom Total | 3 |
| Bedrooms Total | 4 |
| Appliances | Dishwasher, Microwave Range Hood Combo, Refrigerator, Storage Shed, Stove, Washer, Wine Fridge |
| Architectural Style | Bungalow |
| Basement Development | Finished |
| Basement Type | Full (finished) |
| Constructed Date | 1972 |
| Construction Style Attachment | Detached |
| Cooling Type | Central Air Conditioning |
| Fireplace Fuel | Wood |
| Fireplace Present | Yes |
| Fireplace Type | Unknown |
| Half Bath Total | 1 |
| Heating Type | Forced Air |
| Stories Total | 1 |
| Size Interior | 1,290 Ft2 |
| Type | House |
Parking
| Parking Pad |
Land
| Acreage | No |
| Fence Type | Cross Fenced |
| Land Amenities | Golf Course, Playground, Public Transit, Shopping |
Rooms
| Level | Type | Length | Width | Dimensions |
|---|---|---|---|---|
| Lower Level | Bedroom 4 | 2.76 m | 3.87 m | 2.76 m x 3.87 m |
| Main Level | Living Room | 6.02 m | 3.72 m | 6.02 m x 3.72 m |
| Main Level | Dining Room | 3.1 m | 2.42 m | 3.1 m x 2.42 m |
| Main Level | Kitchen | 3.92 m | 4.53 m | 3.92 m x 4.53 m |
| Main Level | Primary Bedroom | 4.08 m | 3.54 m | 4.08 m x 3.54 m |
| Main Level | Bedroom 2 | 3.01 m | 3.55 m | 3.01 m x 3.55 m |
| Main Level | Bedroom 3 | 3.02 m | 2.73 m | 3.02 m x 2.73 m |
Contact Us
Contact us for more information

Douglas B. Purdy
Associate
(780) 457-2194
www.purdynicerealestate.com/
www.facebook.com/PurdyNiceRealEstate2024
www.linkedin.com/in/douglas-purdy-a60bb615/
www.instagram.com/purdy_nice_real_estate/
13120 St Albert Trail Nw
Edmonton, Alberta T5L 4P6
(780) 457-3777
(780) 457-2194

























