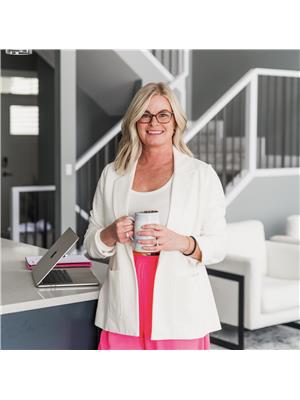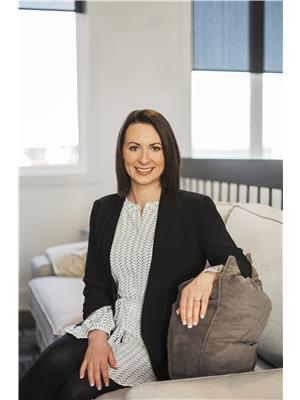42 Walters Pl Leduc, Alberta T9E 0G2
$525,000
Nestled on a picturesque street in the highly sought-after community of Windrose, this 4 bed, 3 bath bungalow offers fantastic curb appeal and is full of charm and potential. With fresh paint and new carpet, it’s move-in ready and waiting for your personal touch. The main floor features hardwood floors, solid wood cabinets, 2 bedrooms, a den/home office, and a spacious open-concept kitchen & living area with a cozy gas fireplace. You'll love the convenience of main floor laundry, a full ensuite with shower & jet tub in the primary suite, and central A/C. The finished basement includes a generous rec room & theatre space – projector included! Additionally you will find two more bedrooms and a full bathoom—ideal for growing families or guests. A double attached garage (20'3x23'8), welcoming front porch, and west-facing backyard complete the package. This home is a solid foundation for you future. Access to the best schools and recreation – Don’t miss the opportunity to make it yours! (id:61585)
Property Details
| MLS® Number | E4445653 |
| Property Type | Single Family |
| Neigbourhood | Windrose |
| Amenities Near By | Airport, Golf Course, Schools |
| Features | Flat Site |
| Structure | Porch |
Building
| Bathroom Total | 3 |
| Bedrooms Total | 4 |
| Appliances | Dishwasher, Dryer, Refrigerator, Stove, Washer, Window Coverings |
| Architectural Style | Bungalow |
| Basement Development | Finished |
| Basement Type | Full (finished) |
| Constructed Date | 2007 |
| Construction Style Attachment | Detached |
| Cooling Type | Central Air Conditioning |
| Heating Type | Forced Air |
| Stories Total | 1 |
| Size Interior | 1,357 Ft2 |
| Type | House |
Parking
| Attached Garage |
Land
| Acreage | No |
| Fence Type | Fence |
| Land Amenities | Airport, Golf Course, Schools |
| Size Irregular | 530.01 |
| Size Total | 530.01 M2 |
| Size Total Text | 530.01 M2 |
Rooms
| Level | Type | Length | Width | Dimensions |
|---|---|---|---|---|
| Basement | Bedroom 3 | 3.75 m | 3.35 m | 3.75 m x 3.35 m |
| Basement | Bedroom 4 | 3.75 m | 3.85 m | 3.75 m x 3.85 m |
| Basement | Recreation Room | 10.31 m | 4.07 m | 10.31 m x 4.07 m |
| Main Level | Living Room | 3.98 m | 4.31 m | 3.98 m x 4.31 m |
| Main Level | Dining Room | 2.91 m | 3.79 m | 2.91 m x 3.79 m |
| Main Level | Kitchen | 2.91 m | 4.39 m | 2.91 m x 4.39 m |
| Main Level | Den | 2.79 m | 3.94 m | 2.79 m x 3.94 m |
| Main Level | Primary Bedroom | 3.65 m | 4.15 m | 3.65 m x 4.15 m |
| Main Level | Bedroom 2 | 3.22 m | 3.32 m | 3.22 m x 3.32 m |
Contact Us
Contact us for more information

Jacqueline Fraser
Associate
www.jackiefraserrealtor.ca/
1570-5328 Calgary Tr Nw
Edmonton, Alberta T6H 4J8
(833) 477-6687

Alanna A. Dawley
Associate
www.alannadawleyrealtor.com/
www.instagram.com/alannadawleyrealtor
1570-5328 Calgary Tr Nw
Edmonton, Alberta T6H 4J8
(833) 477-6687
























































