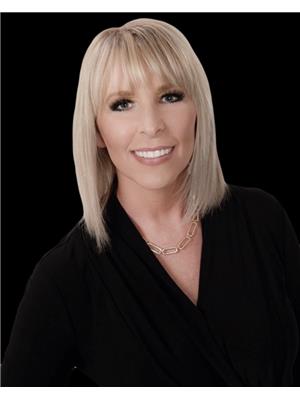#420 462014 Rge Road 10 Rural Wetaskiwin County, Alberta T0C 2V0
$569,900
Welcome to your private escape in Beachside Estates, a beautifully designed 2-storey home nestled on 1.02 acres w/ a perfect blend of comfort & elegance, this property is made for year round enjoyment & entertainment. Step onto the front covered veranda, the perfect place to enjoy your morning coffee or unwind in the evening. Inside you will find a stunning custom kitchen, featuring full-height white cabinetry, a dedicated coffee bar & modern finishes that make cooking & hosting a delight. Elegant dining area w/ cozy living room & stone featured gas fireplace. Upstairs, discover 3 spacious bedrooms, including the large primary suite w/ private balcony, w/i closet & luxurious 4-pc ensuite. A bonus loft room provides extra flexibility-perfect for a home office or guest suite. Massive fully fenced park-like backyard is perfect for lounging & entertaining w/ huge deck, bar, gazebo & fire pit area, adorned w/ fruit trees & garden beds. You have found your paradise! (id:61585)
Property Details
| MLS® Number | E4446109 |
| Property Type | Single Family |
| Neigbourhood | Beachside Estate |
| Amenities Near By | Golf Course, Playground, Schools, Shopping |
| Features | Cul-de-sac, Hillside, Treed, No Smoking Home, Recreational |
| Structure | Deck, Porch, Patio(s) |
| View Type | Lake View |
Building
| Bathroom Total | 3 |
| Bedrooms Total | 3 |
| Amenities | Vinyl Windows |
| Appliances | Dishwasher, Dryer, Garage Door Opener Remote(s), Garage Door Opener, Storage Shed, Stove, Washer, Window Coverings, Refrigerator |
| Basement Development | Partially Finished |
| Basement Type | Full (partially Finished) |
| Constructed Date | 2007 |
| Construction Style Attachment | Detached |
| Fireplace Fuel | Gas |
| Fireplace Present | Yes |
| Fireplace Type | Insert |
| Half Bath Total | 1 |
| Heating Type | Forced Air |
| Stories Total | 2 |
| Size Interior | 2,196 Ft2 |
| Type | House |
Parking
| Attached Garage | |
| Heated Garage | |
| R V |
Land
| Acreage | Yes |
| Fence Type | Fence |
| Land Amenities | Golf Course, Playground, Schools, Shopping |
| Size Irregular | 1.02 |
| Size Total | 1.02 Ac |
| Size Total Text | 1.02 Ac |
Rooms
| Level | Type | Length | Width | Dimensions |
|---|---|---|---|---|
| Basement | Family Room | 7.2 m | 4.51 m | 7.2 m x 4.51 m |
| Main Level | Living Room | 4.59 m | 4.63 m | 4.59 m x 4.63 m |
| Main Level | Dining Room | 3.07 m | 4.63 m | 3.07 m x 4.63 m |
| Main Level | Kitchen | 3.96 m | 5.78 m | 3.96 m x 5.78 m |
| Upper Level | Primary Bedroom | 5.14 m | 4.76 m | 5.14 m x 4.76 m |
| Upper Level | Bedroom 2 | 2.72 m | 4 m | 2.72 m x 4 m |
| Upper Level | Bedroom 3 | 3.54 m | 4.52 m | 3.54 m x 4.52 m |
| Upper Level | Bonus Room | 6.33 m | 7.08 m | 6.33 m x 7.08 m |
Contact Us
Contact us for more information

Ryan J. Kendall
Associate
(780) 352-1688
4505 56 St.
Wetaskiwin, Alberta T9A 1V5
(780) 352-6671
(780) 352-1688

Kristi R. Kendall
Associate
(780) 352-1688
4505 56 St.
Wetaskiwin, Alberta T9A 1V5
(780) 352-6671
(780) 352-1688











































































