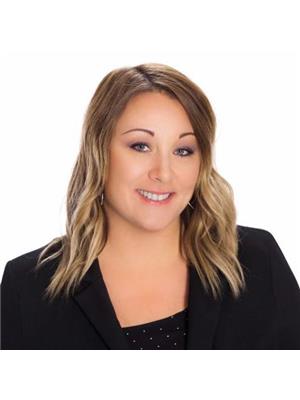4206 Chichak Cl Sw Edmonton, Alberta T6W 4B3
$650,000
This gorgeous 4-bedroom, 3.5-bathroom house is a showcase of elegance with over 2800sq.ft. of upgraded living, including finished basement and a maintenance-free yard. From the moment you walk in, you're welcomed into luxury with spacious design and soaring 9ft ceilings. The open concept living area, which overlooks the living room with a stone fireplace, and connected dining room. A chef's kitchen complete with full-height cabinets, stainless appliances including a gas cooktop, and an apron sink nestled in a generous island under the glow of Murano glass pendants. Step outside to a covered deck leading to a tree-lined yard with artificial turf. A stunning walk-through pantry leads the mudroom and access the garage. Upstairs, a spacious bonus room, the primary bedroom with a walk-in closet and a luxurious 5-piece ensuite. Two additional bedrooms, a well-appointed bathroom, and a laundry room complete the upper level. Basement offers a large media room, plus an additional bedroom and bathroom. MUST SEE! (id:61585)
Property Details
| MLS® Number | E4442060 |
| Property Type | Single Family |
| Neigbourhood | Chappelle Area |
| Amenities Near By | Golf Course, Playground, Public Transit, Schools, Shopping |
| Structure | Deck |
Building
| Bathroom Total | 4 |
| Bedrooms Total | 4 |
| Amenities | Ceiling - 9ft |
| Appliances | Dishwasher, Dryer, Hood Fan, Oven - Built-in, Microwave, Refrigerator, Stove, Washer, Window Coverings |
| Basement Development | Finished |
| Basement Type | Full (finished) |
| Constructed Date | 2018 |
| Construction Style Attachment | Detached |
| Cooling Type | Central Air Conditioning |
| Half Bath Total | 1 |
| Heating Type | Forced Air |
| Stories Total | 2 |
| Size Interior | 2,145 Ft2 |
| Type | House |
Parking
| Attached Garage |
Land
| Acreage | No |
| Fence Type | Fence |
| Land Amenities | Golf Course, Playground, Public Transit, Schools, Shopping |
Rooms
| Level | Type | Length | Width | Dimensions |
|---|---|---|---|---|
| Above | Primary Bedroom | 4.34 m | 4.66 m | 4.34 m x 4.66 m |
| Basement | Bedroom 4 | 4.11 m | 2.83 m | 4.11 m x 2.83 m |
| Basement | Recreation Room | 7.18 m | 3.17 m | 7.18 m x 3.17 m |
| Main Level | Living Room | 4.54 m | 3.65 m | 4.54 m x 3.65 m |
| Main Level | Dining Room | 3.65 m | 1.93 m | 3.65 m x 1.93 m |
| Main Level | Kitchen | 3.93 m | 3.84 m | 3.93 m x 3.84 m |
| Main Level | Pantry | 2.25 m | 1.64 m | 2.25 m x 1.64 m |
| Upper Level | Family Room | 4.39 m | 3.86 m | 4.39 m x 3.86 m |
| Upper Level | Bedroom 2 | 3.22 m | 3.04 m | 3.22 m x 3.04 m |
| Upper Level | Bedroom 3 | 4.14 m | 2.94 m | 4.14 m x 2.94 m |
| Upper Level | Laundry Room | 3.2 m | 1.86 m | 3.2 m x 1.86 m |
Contact Us
Contact us for more information

Lindsey Page
Associate
(780) 401-3463
www.youtube.com/embed/JK74oGpGCFA
102-1253 91 St Sw
Edmonton, Alberta T6X 1E9
(780) 660-0000
(780) 401-3463









































