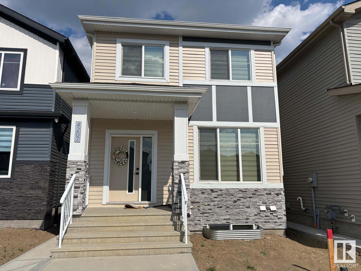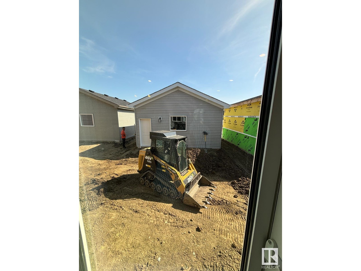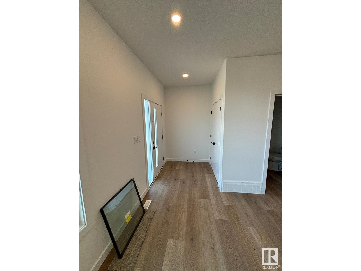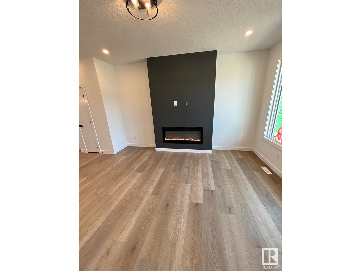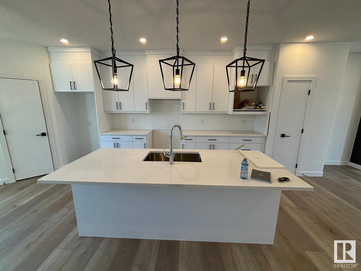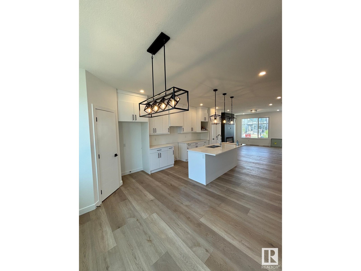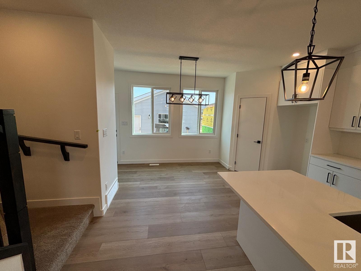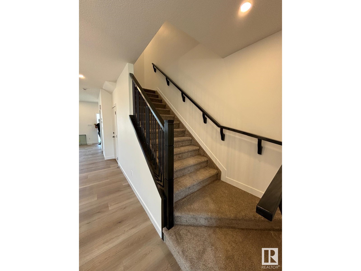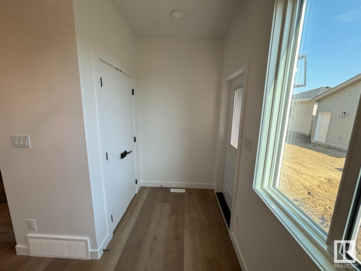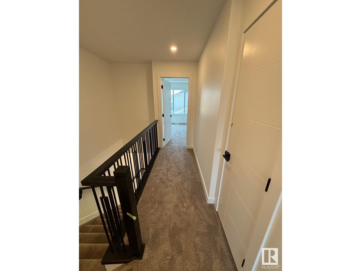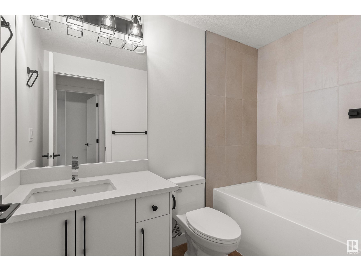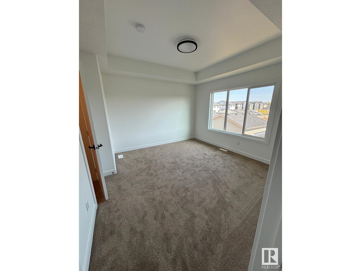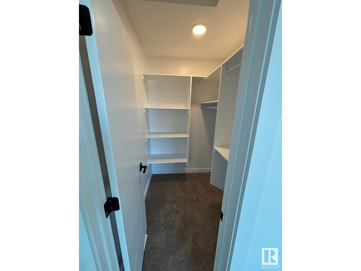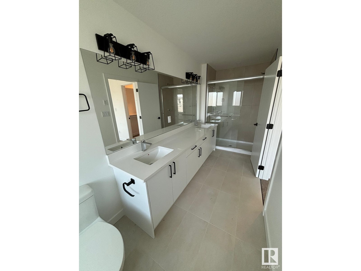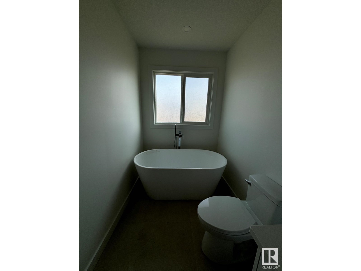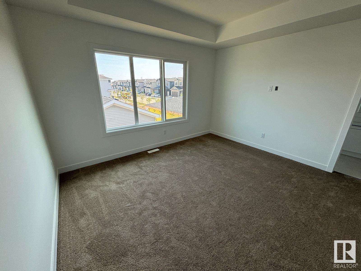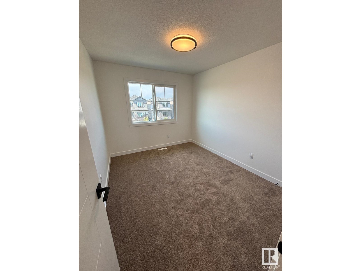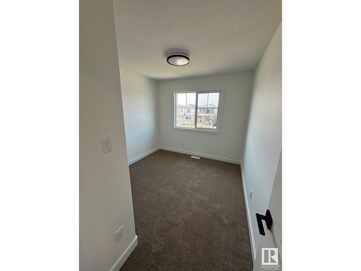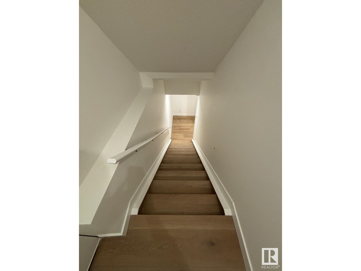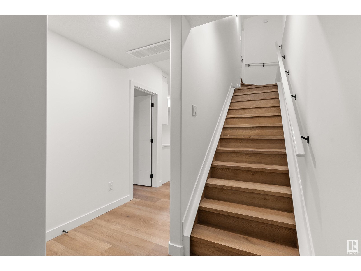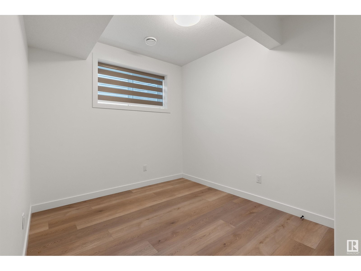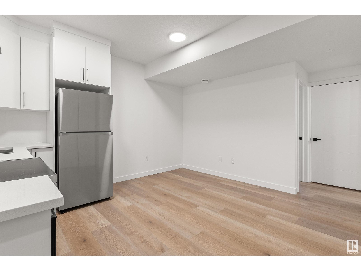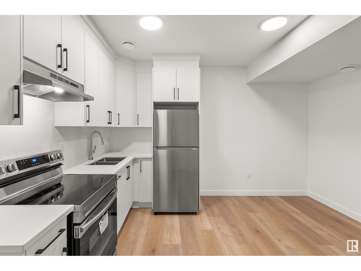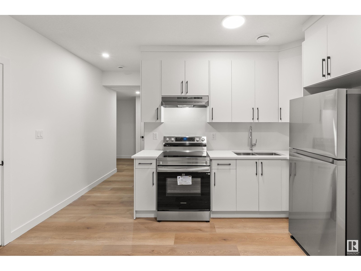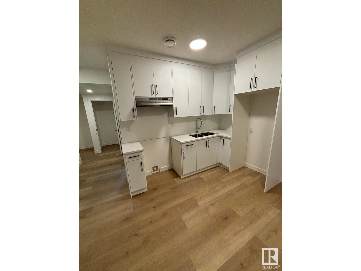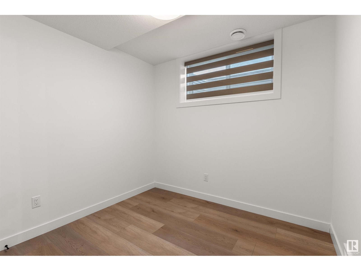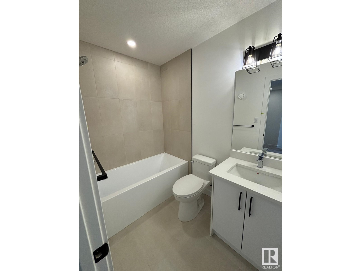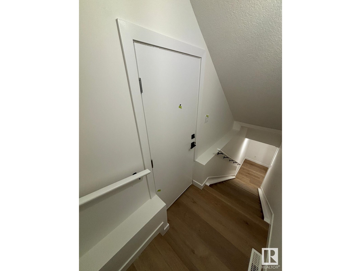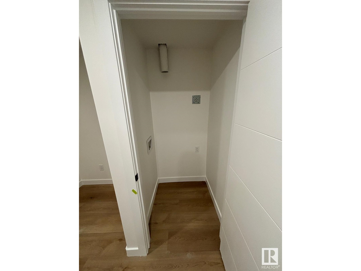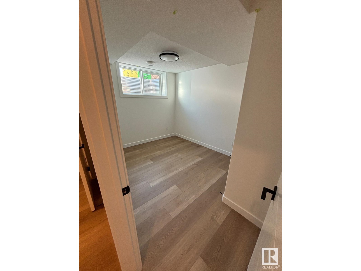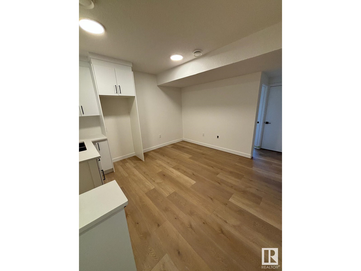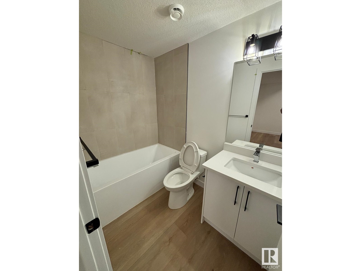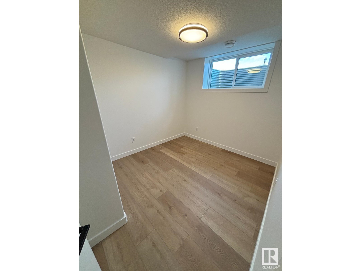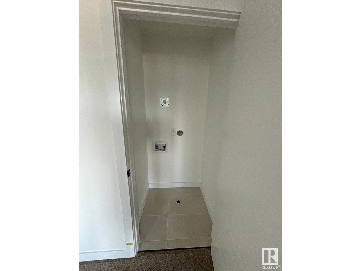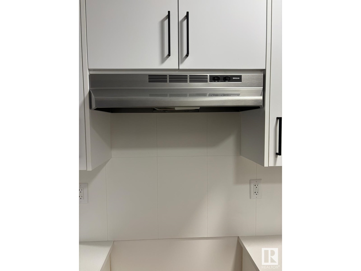4207 38 St Beaumont, Alberta T4X 3B2
$610,000
Investor Alert! Secure immediate income and long-term upside in one of Alberta’s hottest rental markets! Discover a turnkey opportunity in thriving Beaumont: this 2-storey home offers a 1,600 SF main suite (3 beds, 2.5 baths) plus a fully legal 2-bedroom basement suite—both tenanted with leases to be assumed. Enjoy low-maintenance LVP flooring on the main and in the basement, with cozy carpet on the second floor and elegant tile accents throughout. Beaumont boasts top-rated schools, parks, quick access to Edmonton & the airport, and robust rental demand. With modern layouts, stable cash flow, and a growing community, this property is an investor’s dream. (id:61585)
Property Details
| MLS® Number | E4442158 |
| Property Type | Single Family |
| Neigbourhood | Triomphe Estates |
| Amenities Near By | Airport, Golf Course, Playground, Shopping |
| Features | Closet Organizers |
Building
| Bathroom Total | 4 |
| Bedrooms Total | 5 |
| Appliances | Dishwasher, Garage Door Opener Remote(s), Garage Door Opener, Window Coverings, Dryer, Refrigerator, Two Stoves, Two Washers |
| Basement Development | Finished |
| Basement Features | Suite |
| Basement Type | Full (finished) |
| Constructed Date | 2024 |
| Construction Style Attachment | Detached |
| Fireplace Fuel | Electric |
| Fireplace Present | Yes |
| Fireplace Type | Unknown |
| Half Bath Total | 1 |
| Heating Type | Forced Air |
| Stories Total | 2 |
| Size Interior | 1,601 Ft2 |
| Type | House |
Parking
| Detached Garage |
Land
| Acreage | No |
| Fence Type | Not Fenced |
| Land Amenities | Airport, Golf Course, Playground, Shopping |
| Size Irregular | 282.43 |
| Size Total | 282.43 M2 |
| Size Total Text | 282.43 M2 |
Rooms
| Level | Type | Length | Width | Dimensions |
|---|---|---|---|---|
| Basement | Second Kitchen | 4.22 m | 3.2 m | 4.22 m x 3.2 m |
| Basement | Bedroom 5 | 2.79 m | 3.05 m | 2.79 m x 3.05 m |
| Basement | Bedroom 6 | 2.79 m | 2.59 m | 2.79 m x 2.59 m |
| Main Level | Living Room | 4.11 m | 4.72 m | 4.11 m x 4.72 m |
| Main Level | Dining Room | 2.95 m | 2.95 m | 2.95 m x 2.95 m |
| Main Level | Kitchen | 4.22 m | 3.2 m | 4.22 m x 3.2 m |
| Upper Level | Primary Bedroom | 3.81 m | 4.01 m | 3.81 m x 4.01 m |
| Upper Level | Bedroom 2 | 2.84 m | 3.45 m | 2.84 m x 3.45 m |
| Upper Level | Bedroom 3 | 2.84 m | 2.74 m | 2.84 m x 2.74 m |
Contact Us
Contact us for more information

Ricky Aujla
Associate
rickaujla.c21.ca/
www.instagram.com/luxe.life.realty/
3009 23 St Ne
Calgary, Alberta T2E 7A4
(403) 250-2882
