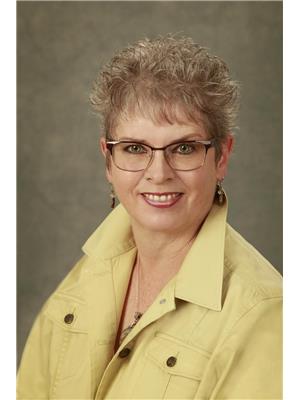4210 47 St Vegreville, Alberta T9C 1X1
$489,000
SIMPLY GORGEOUS! Fall in love with this beautifully maintained bi-level home located in the prestigious community of Southern Heights! This beauty offers an AMAZING OPEN DESIGN living-room with vaulted ceilings on the main floor, and over 1519 sq ft of total finished living space! Featuring a DREAM KITCHEN with beautiful cabinetry, high end appliances, large pantry, a HUGE CENTRE ISLAND, & OPEN CONCEPT lrg dining area. There are a total of 5 bdrms/3 bthrms in this well designed home with the HUGE PRIMARY BEDROOM having a large walk in closet, and a split 3 pce ensuite bathroom. This upper level is completed with two additional bedrooms, a 3 pce bath, and a lrg laundry room. The lower level boasts a LARGE REC ROOM with a wet bar, two additional bdrms, & a flex area that can be used as a gym, den or office area. Another 3 pce bath and utility room complete this area. Outside you will be amazed with the two-tiered deck w/built in storage on lower level, and beautifully landscaped yard great for entertaining (id:61585)
Property Details
| MLS® Number | E4441390 |
| Property Type | Single Family |
| Neigbourhood | Vegreville |
| Amenities Near By | Playground, Schools, Shopping |
| Features | Treed, Flat Site, Lane, Wet Bar, No Animal Home, No Smoking Home, Level |
| Structure | Deck |
Building
| Bathroom Total | 3 |
| Bedrooms Total | 5 |
| Amenities | Vinyl Windows |
| Appliances | Alarm System, Dishwasher, Dryer, Garage Door Opener Remote(s), Garage Door Opener, Refrigerator, Gas Stove(s), Central Vacuum, Washer, Window Coverings |
| Architectural Style | Bi-level |
| Basement Development | Finished |
| Basement Type | Full (finished) |
| Ceiling Type | Vaulted |
| Constructed Date | 2000 |
| Construction Style Attachment | Detached |
| Fire Protection | Smoke Detectors |
| Heating Type | In Floor Heating, See Remarks |
| Size Interior | 1,519 Ft2 |
| Type | House |
Parking
| Attached Garage |
Land
| Acreage | No |
| Fence Type | Fence |
| Land Amenities | Playground, Schools, Shopping |
Rooms
| Level | Type | Length | Width | Dimensions |
|---|---|---|---|---|
| Lower Level | Family Room | 10.5 m | 4.7 m | 10.5 m x 4.7 m |
| Lower Level | Bedroom 4 | 3.8 m | 3.3 m | 3.8 m x 3.3 m |
| Lower Level | Bedroom 5 | 3.2 m | 2.7 m | 3.2 m x 2.7 m |
| Main Level | Living Room | 5.1 m | 4.5 m | 5.1 m x 4.5 m |
| Main Level | Dining Room | 4.1 m | 2.8 m | 4.1 m x 2.8 m |
| Main Level | Kitchen | 3.6 m | Measurements not available x 3.6 m | |
| Main Level | Primary Bedroom | 4.4 m | 3.6 m | 4.4 m x 3.6 m |
| Main Level | Bedroom 2 | 3.3 m | 2.9 m | 3.3 m x 2.9 m |
| Main Level | Bedroom 3 | 3.4 m | 3.3 m | 3.4 m x 3.3 m |
Contact Us
Contact us for more information

Leigh C. Johnston
Associate
1400-10665 Jasper Ave Nw
Edmonton, Alberta T5J 3S9
(403) 262-7653
























































