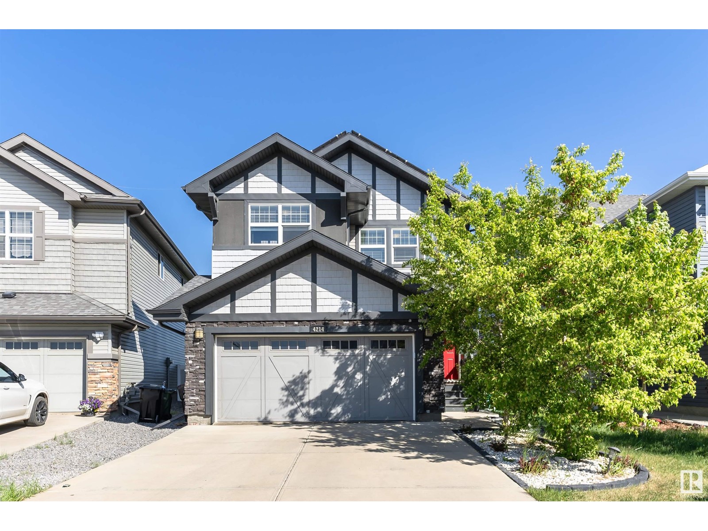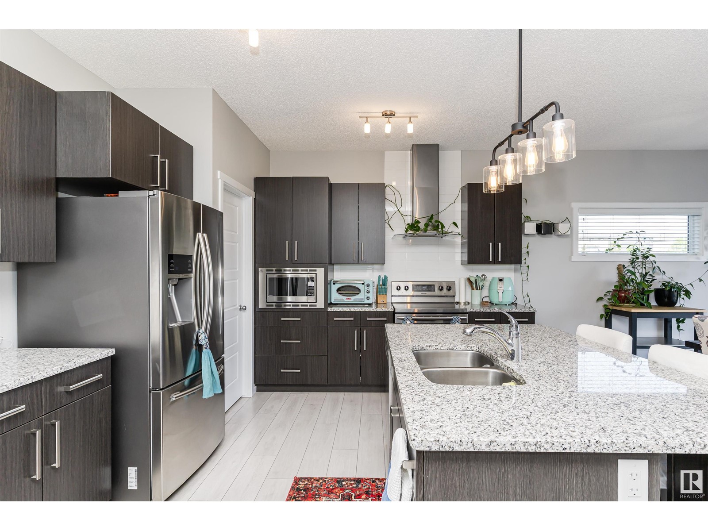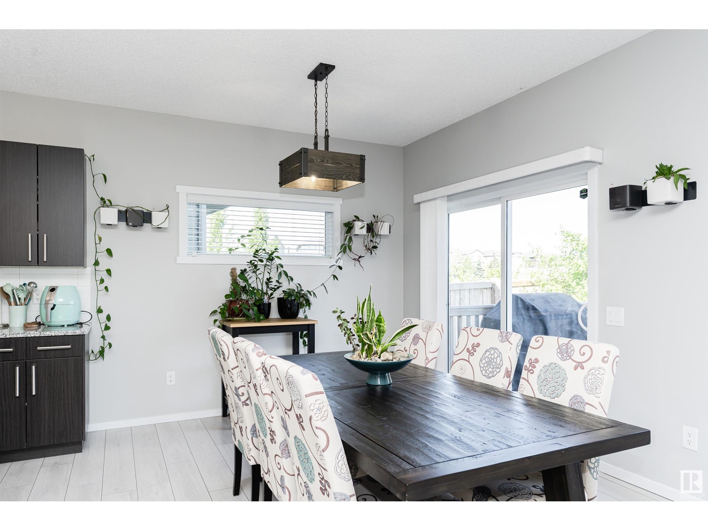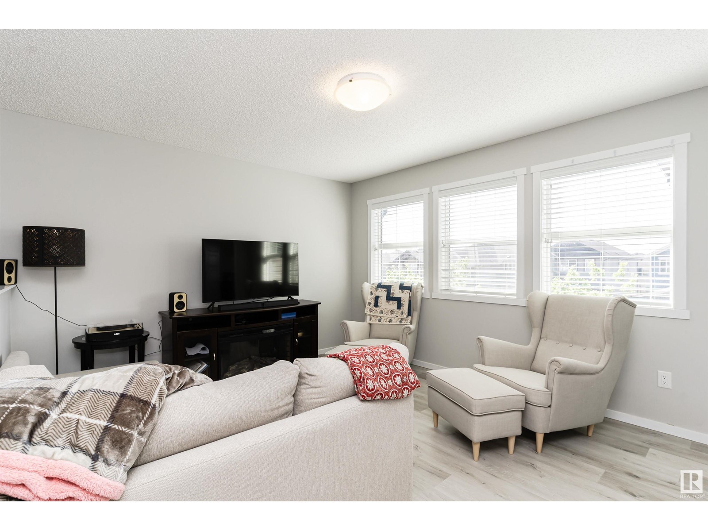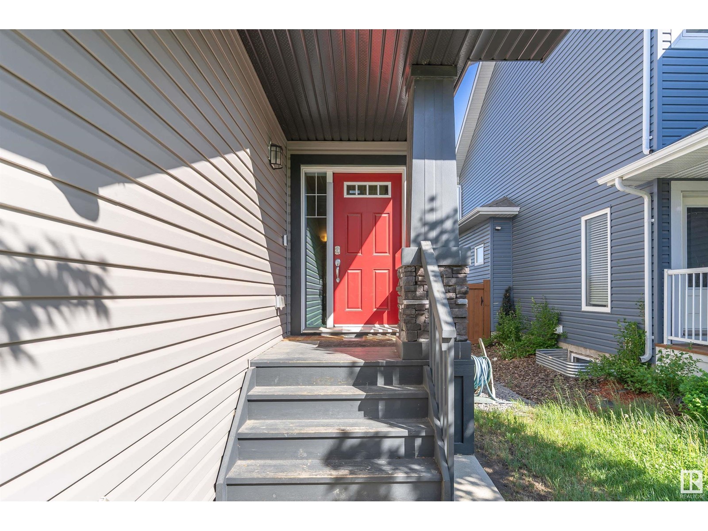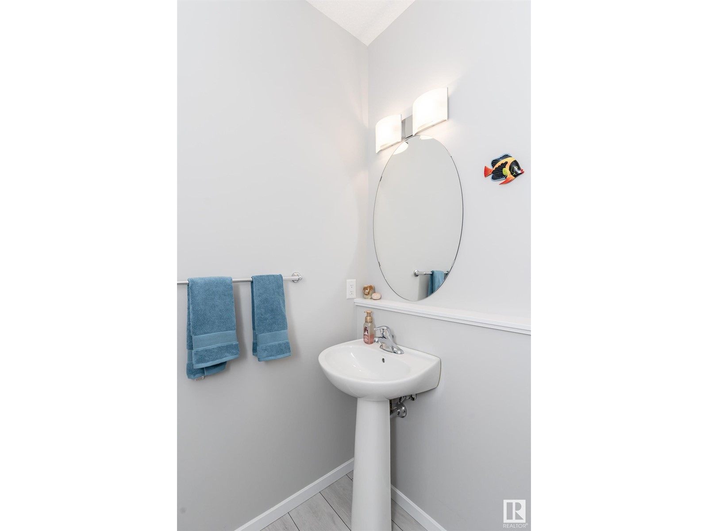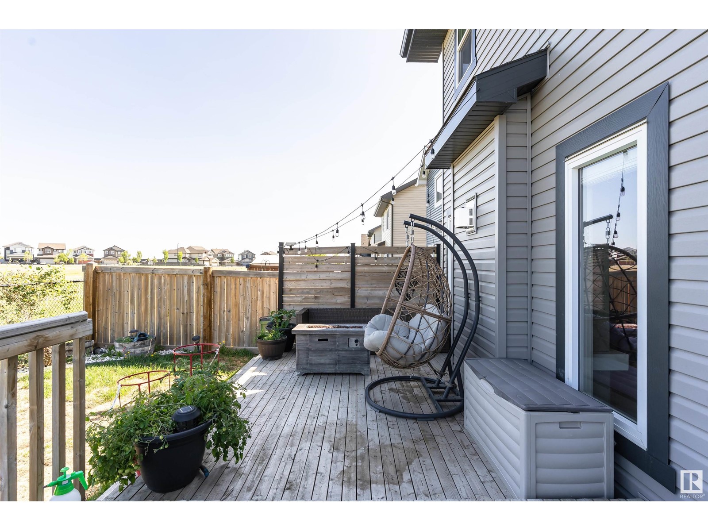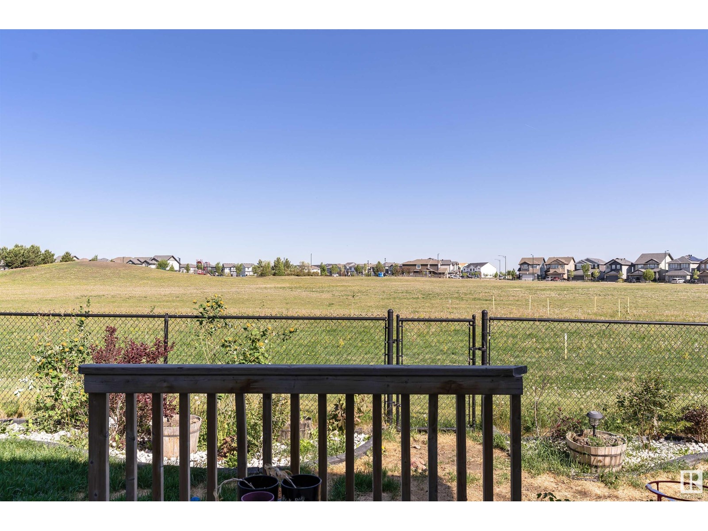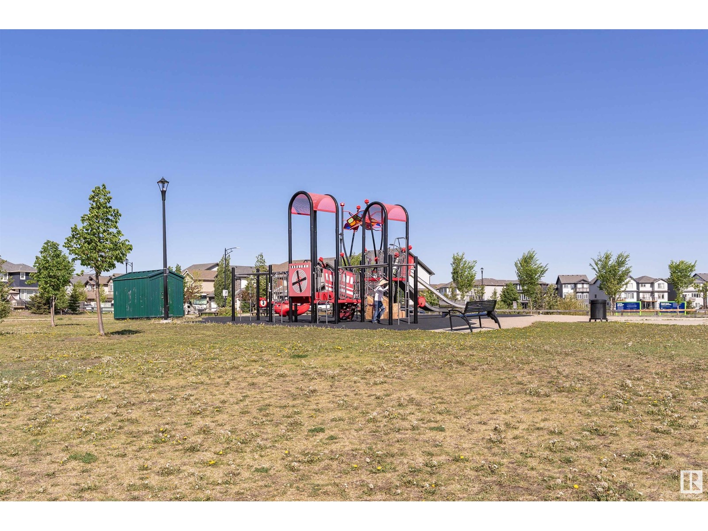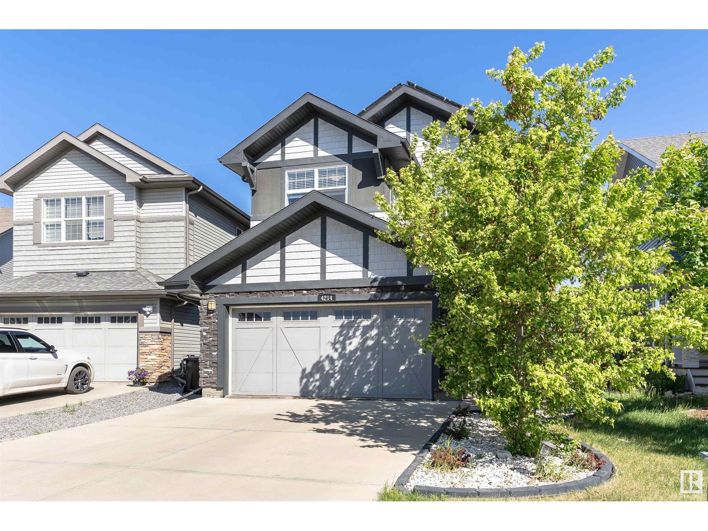4214 171a Av Nw Edmonton, Alberta T5Y 0Z7
$650,000
Discover your dream home in this immaculate 4 bedroom 2,389 sq ft home that backs onto a park! This like-new residence boasts an open-concept kitchen perfect for entertaining, flooded with natural light throughout. Triple car garage provides ample storage and workspace for projects. 4 upstairs bedrooms and laundry upstairs keeps the family close and clean! Fully fenced yard creates a safe haven for furry family members while kids enjoy endless adventures in the adjacent park featuring playground equipment & Spray Deck. Eco-friendly solar panels significantly reduce monthly energy costs. Bright, sunny interiors create a warm, welcoming atmosphere year-round. Every detail designed with family living in mind. Move-in ready perfection awaits - your family's new chapter starts here! (id:61585)
Property Details
| MLS® Number | E4439372 |
| Property Type | Single Family |
| Neigbourhood | Cy Becker |
| Amenities Near By | Park, Playground, Public Transit, Schools, Shopping |
| Features | Flat Site, Closet Organizers, No Smoking Home |
| Parking Space Total | 5 |
| Structure | Deck |
Building
| Bathroom Total | 3 |
| Bedrooms Total | 4 |
| Amenities | Ceiling - 9ft |
| Appliances | Dishwasher, Dryer, Garage Door Opener Remote(s), Garage Door Opener, Hood Fan, Refrigerator, Stove, Washer, Window Coverings |
| Basement Development | Unfinished |
| Basement Type | Full (unfinished) |
| Constructed Date | 2017 |
| Construction Style Attachment | Detached |
| Fire Protection | Smoke Detectors |
| Fireplace Fuel | Electric |
| Fireplace Present | Yes |
| Fireplace Type | Unknown |
| Half Bath Total | 1 |
| Heating Type | Forced Air |
| Stories Total | 2 |
| Size Interior | 2,390 Ft2 |
| Type | House |
Parking
| Attached Garage |
Land
| Acreage | No |
| Fence Type | Fence |
| Land Amenities | Park, Playground, Public Transit, Schools, Shopping |
| Size Irregular | 396.01 |
| Size Total | 396.01 M2 |
| Size Total Text | 396.01 M2 |
Rooms
| Level | Type | Length | Width | Dimensions |
|---|---|---|---|---|
| Main Level | Living Room | 4.46 m | 3.4 m | 4.46 m x 3.4 m |
| Main Level | Dining Room | 4.23 m | 3.09 m | 4.23 m x 3.09 m |
| Main Level | Kitchen | 5.02 m | 3.72 m | 5.02 m x 3.72 m |
| Upper Level | Family Room | 4.73 m | 3.6 m | 4.73 m x 3.6 m |
| Upper Level | Primary Bedroom | 4.83 m | 3.94 m | 4.83 m x 3.94 m |
| Upper Level | Bedroom 2 | 3.75 m | 3.3 m | 3.75 m x 3.3 m |
| Upper Level | Bedroom 3 | 3.51 m | 3.46 m | 3.51 m x 3.46 m |
| Upper Level | Bedroom 4 | 3.76 m | 3.3 m | 3.76 m x 3.3 m |
Contact Us
Contact us for more information
Christopher D. Greidanus
Associate
(780) 467-2897
www.remarkable-realestate.ca/
101-37 Athabascan Ave
Sherwood Park, Alberta T8A 4H3
(780) 464-7700
www.maxwelldevonshirerealty.com/
