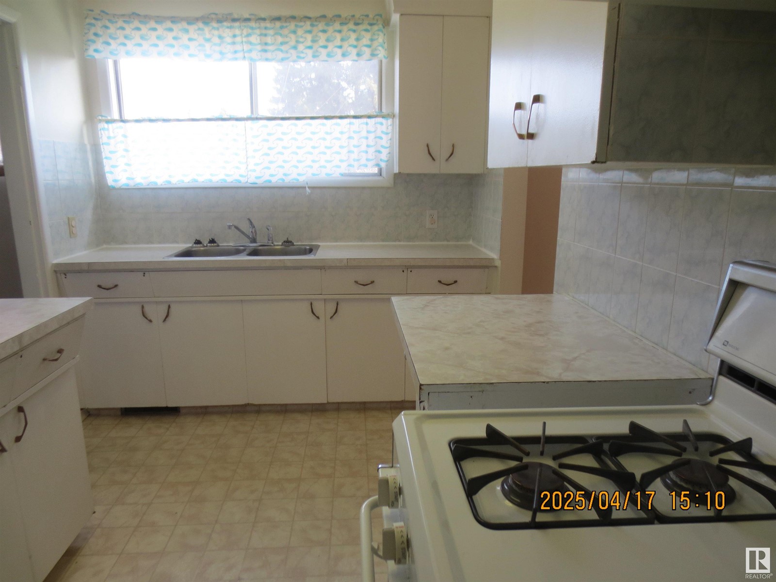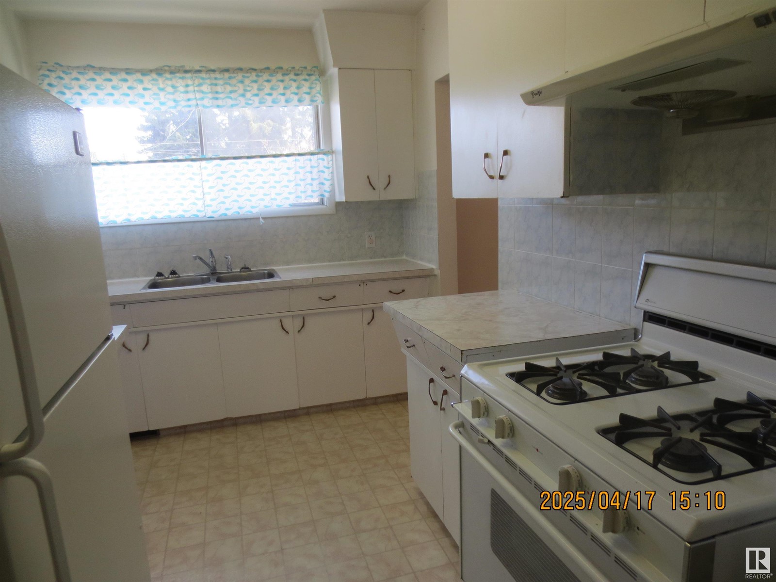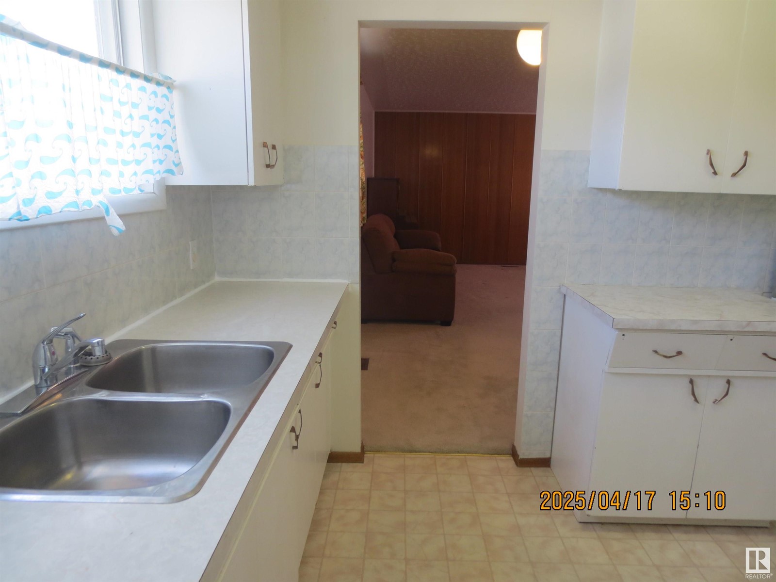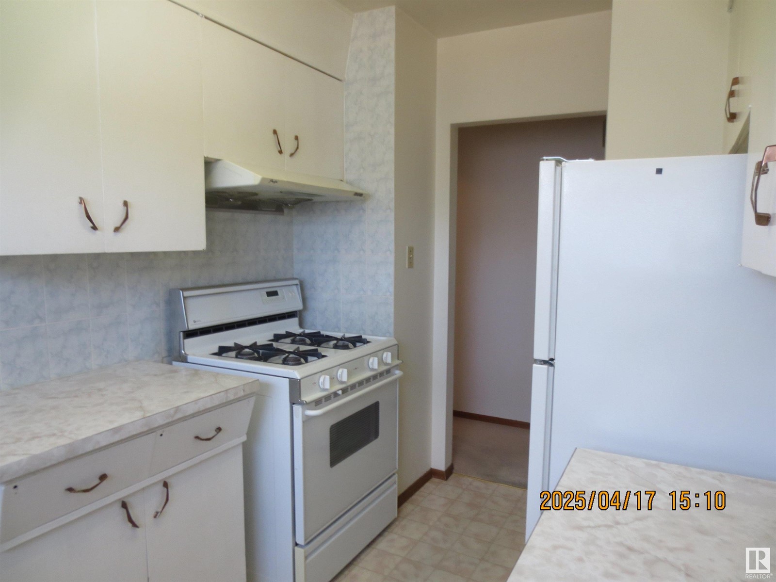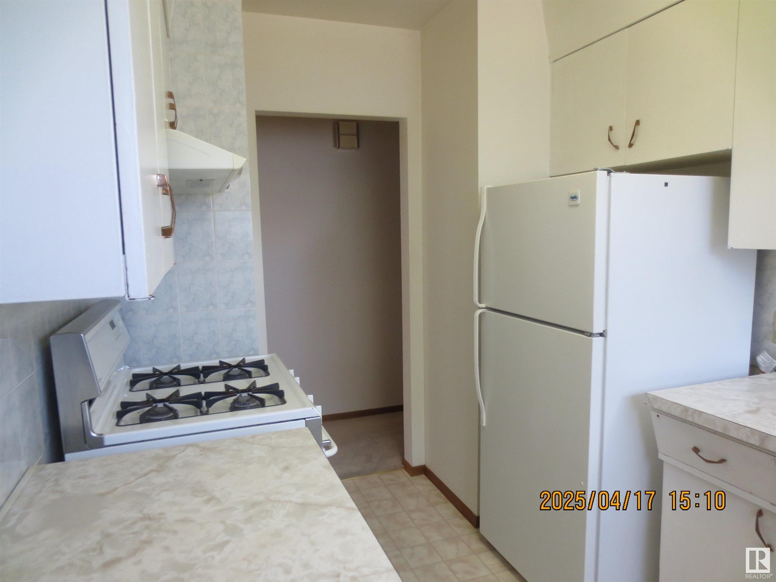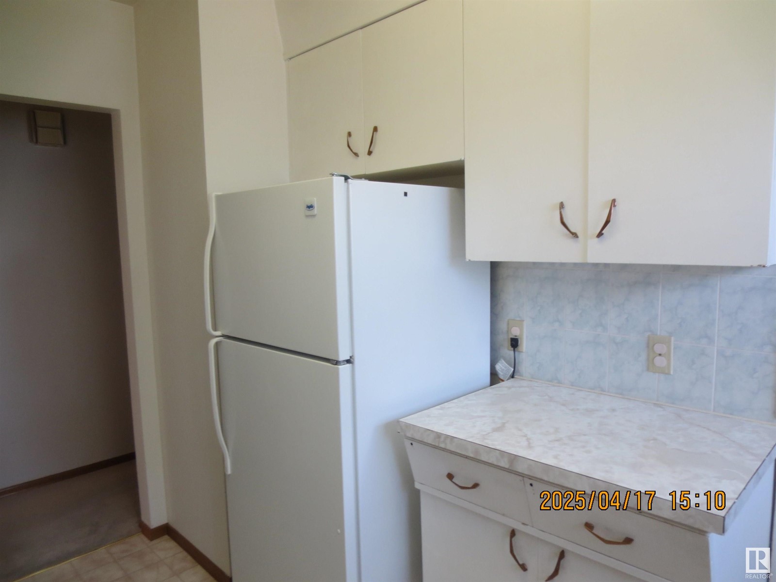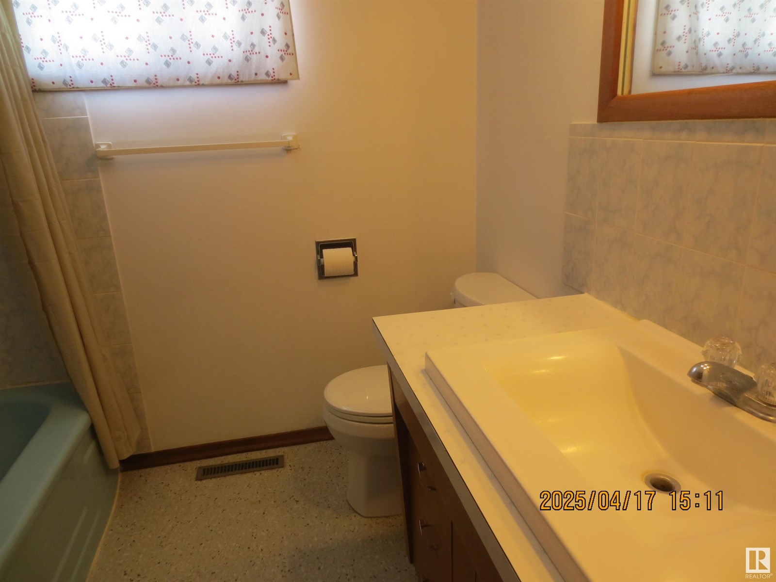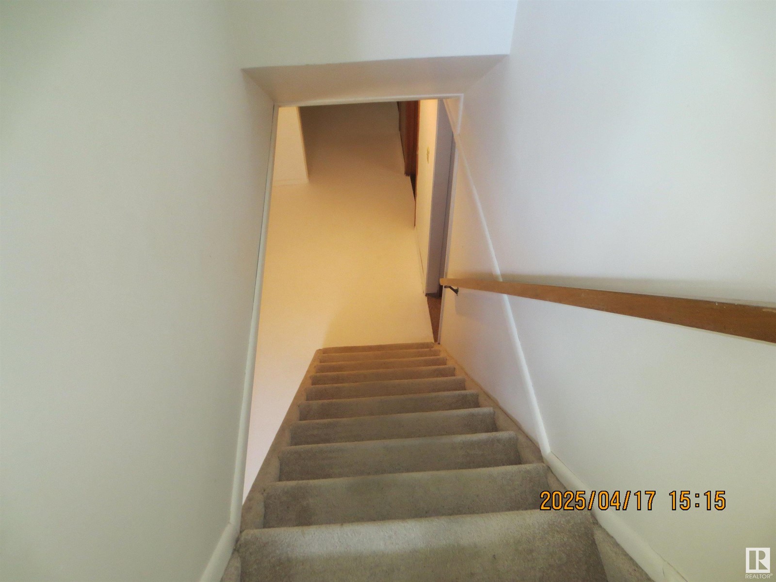4219 7 Ave. Edson, Alberta T7E 1A6
$284,900
Five Bedroom, Two Bathroom Bungalow in Edson’s Mature, Desirable, Quiet East End Neighbourhood Near the Greenbelt/Trees and the Town's Walking Trails! This is a Great Starter Home or Investment Property at an Affordable Price! Main Floor Includes: Three Bedrooms, a Full Bathroom, a Galley Kitchen With a Gas Stove, a Large Dining Area, a Large Bright Living Room, Many Windows for Natural Lighting, Access Doors to the Front and Back of The Home. Developed Basement Includes a Huge Family Room, Two More Bedrooms, A Three Piece Bathroom With a Shower, a Den, a Utility Room With Laundry & A Huge Sink, a New Trane High Efficiency Furnace, and a Storage Room With Shelving. This Property Has a Huge 8400 Sq. Ft. Lot With a Massive, Fenced Backyard, A Car Port, Back Alley Access With an Entry Gate to The Yard and Flower Beds. This Property is Close to Schools, New Hospital, Amenities/Shopping, With The Town's Walking Trails Right Out the Door. Great Property for an Affortable Price! (id:61585)
Property Details
| MLS® Number | E4431994 |
| Property Type | Single Family |
| Neigbourhood | Edson |
| Amenities Near By | Schools, Shopping |
| Features | Lane, No Animal Home, No Smoking Home |
Building
| Bathroom Total | 2 |
| Bedrooms Total | 5 |
| Appliances | Dryer, Refrigerator, Gas Stove(s), Washer, Window Coverings |
| Architectural Style | Bungalow |
| Basement Development | Finished |
| Basement Type | Full (finished) |
| Constructed Date | 1961 |
| Construction Style Attachment | Detached |
| Heating Type | Forced Air |
| Stories Total | 1 |
| Size Interior | 1,020 Ft2 |
| Type | House |
Parking
| Carport |
Land
| Acreage | Yes |
| Fence Type | Fence |
| Land Amenities | Schools, Shopping |
| Size Irregular | 8400 |
| Size Total | 8400 M2 |
| Size Total Text | 8400 M2 |
Rooms
| Level | Type | Length | Width | Dimensions |
|---|---|---|---|---|
| Basement | Family Room | Measurements not available | ||
| Basement | Den | Measurements not available | ||
| Basement | Bedroom 4 | Measurements not available | ||
| Basement | Bedroom 5 | Measurements not available | ||
| Basement | Utility Room | Measurements not available | ||
| Basement | Storage | Measurements not available | ||
| Main Level | Living Room | Measurements not available | ||
| Main Level | Dining Room | Measurements not available | ||
| Main Level | Kitchen | Measurements not available | ||
| Main Level | Primary Bedroom | Measurements not available | ||
| Main Level | Bedroom 2 | Measurements not available | ||
| Main Level | Bedroom 3 | Measurements not available |
Contact Us
Contact us for more information
Linda M. Kennedy
Associate
(780) 481-1144
201-5607 199 St Nw
Edmonton, Alberta T6M 0M8
(780) 481-2950
(780) 481-1144















