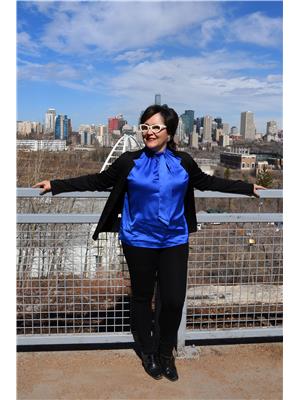#43 4350 23 St Nw Edmonton, Alberta T6T 1X8
$339,900Maintenance, Insurance, Landscaping, Property Management, Other, See Remarks
$152.44 Monthly
Maintenance, Insurance, Landscaping, Property Management, Other, See Remarks
$152.44 MonthlyYour Family's Dream Home Awaits in Larkspur: Discover spacious living where memories are made every day. This stunning 3+1 bedroom, 2.5-bathroom duplex in Larkspur offers 1,800 sqft of designed living space that perfectly accommodates growing families. With recent renovations, including a 20-year shingles warranty, SS appliances, and more, this move-in-ready home eliminates the stress of the homeownership transition. The thoughtful layout features 4 generous bedrooms that provide ample space for your family to flourish the single attached garage and the fully finished basement can be transformed into your family's personal entertainment headquarters or an additional four bedrooms. Location advantages set this property apart from the competition. Just a 5minute walk to the Superstore, your children will enjoy the safety and convenience of a 10-minute stroll to Velma Baker School, 3 minutes to Whitemud Drive, and Larkspur Park,all within easy reach. This property represents exceptional value in today' Marke (id:61585)
Property Details
| MLS® Number | E4442847 |
| Property Type | Single Family |
| Neigbourhood | Larkspur |
| Amenities Near By | Public Transit, Schools, Shopping |
| Features | Park/reserve, Closet Organizers |
| Structure | Deck |
Building
| Bathroom Total | 3 |
| Bedrooms Total | 4 |
| Appliances | Dishwasher, Dryer, Refrigerator, Stove, Washer |
| Basement Development | Finished |
| Basement Type | Full (finished) |
| Constructed Date | 2003 |
| Construction Style Attachment | Semi-detached |
| Fireplace Fuel | Gas |
| Fireplace Present | Yes |
| Fireplace Type | Corner |
| Half Bath Total | 1 |
| Heating Type | Forced Air |
| Stories Total | 2 |
| Size Interior | 1,287 Ft2 |
| Type | Duplex |
Parking
| Attached Garage |
Land
| Acreage | No |
| Land Amenities | Public Transit, Schools, Shopping |
| Size Irregular | 256.18 |
| Size Total | 256.18 M2 |
| Size Total Text | 256.18 M2 |
Rooms
| Level | Type | Length | Width | Dimensions |
|---|---|---|---|---|
| Basement | Bedroom 4 | 4.88m x 4.6m | ||
| Main Level | Living Room | 3.25m x 4.8m | ||
| Main Level | Dining Room | 2.58m x m2.5 | ||
| Main Level | Kitchen | 3.2 m | Measurements not available x 3.2 m | |
| Upper Level | Primary Bedroom | 3.39m x 4.4m | ||
| Upper Level | Bedroom 2 | 2.86m x 4.8m | ||
| Upper Level | Bedroom 3 | 2.86m x 4.8m |
Contact Us
Contact us for more information

Monica M. Arango
Associate
www.buyandselledmontonhomes.com/
www.facebook.com/Buysellrent
ca.linkedin.com/in/connectingneeds
www.youtube.com/@buy_and_sell_edmonton_homes
208-9750 51 Ave Nw
Edmonton, Alberta T6E 0A6
(780) 994-2536
Blen A. Calderon
Broker
208-9750 51 Ave Nw
Edmonton, Alberta T6E 0A6
(780) 994-2536


































































