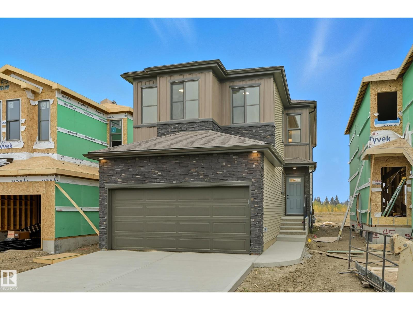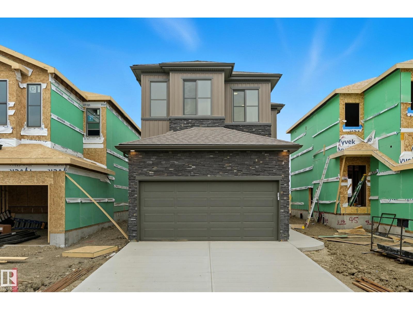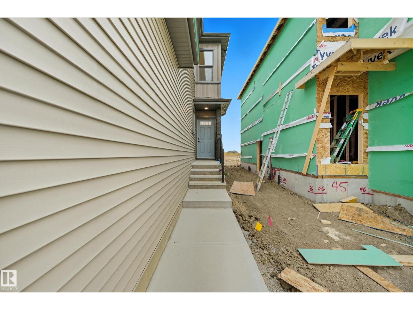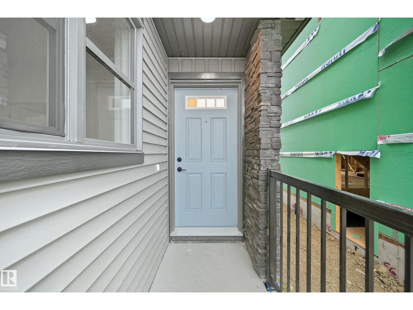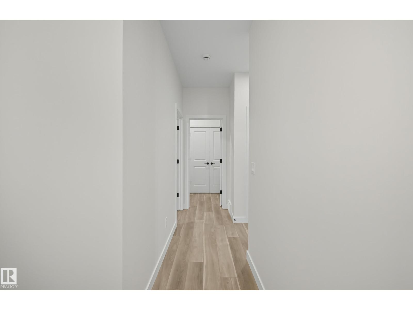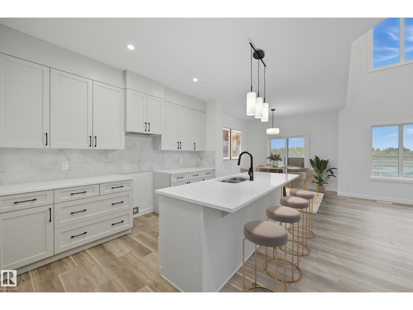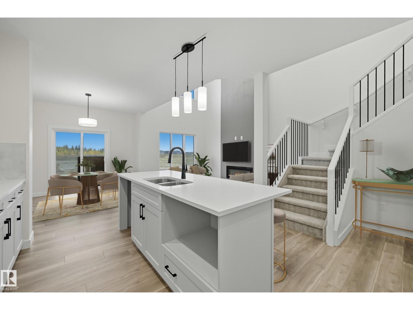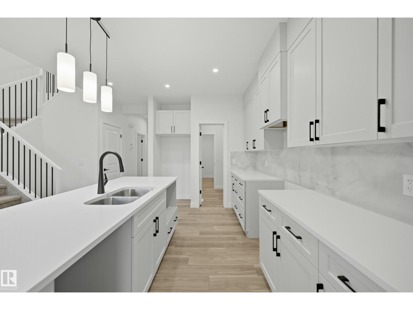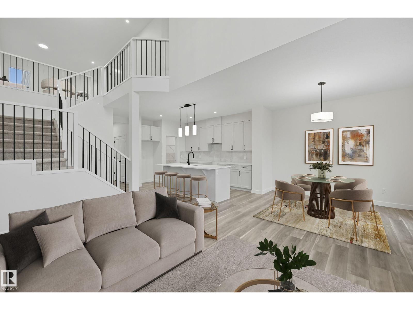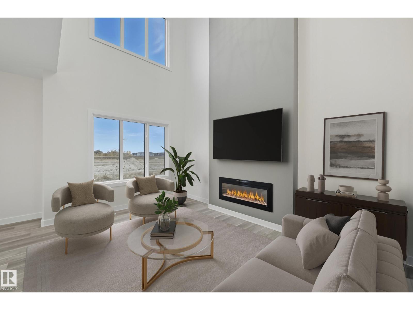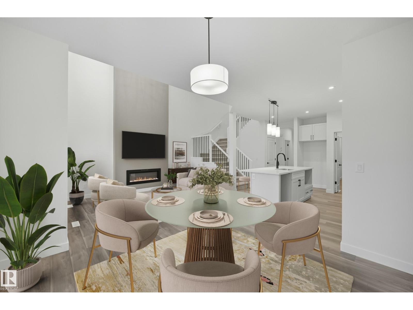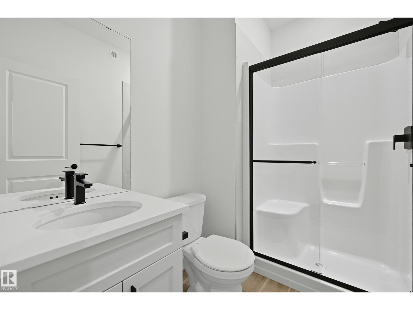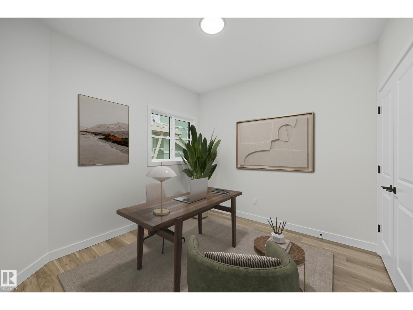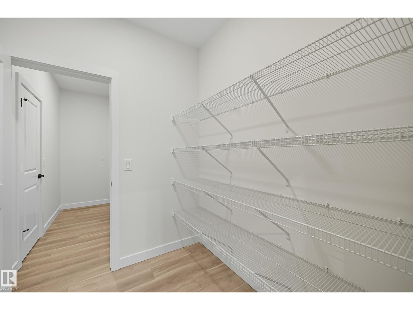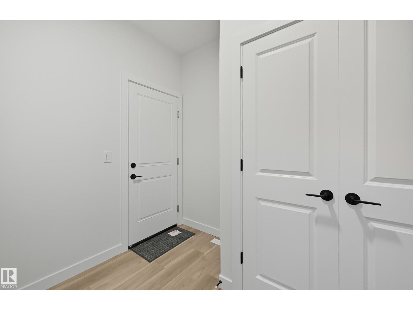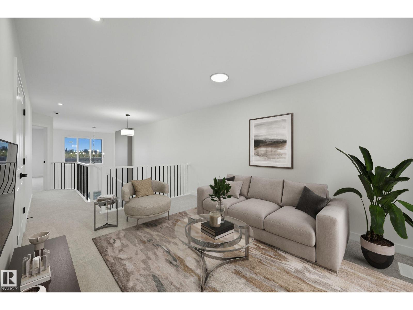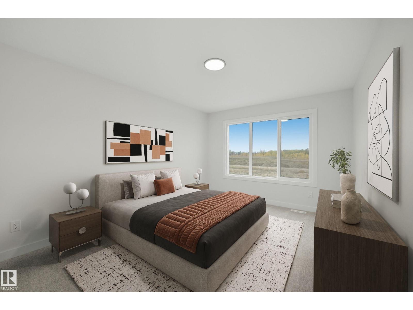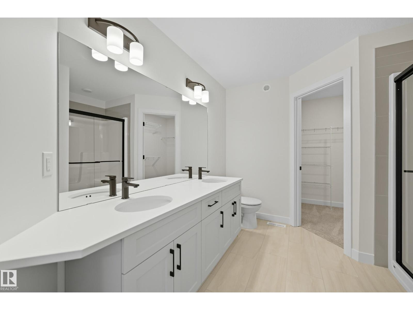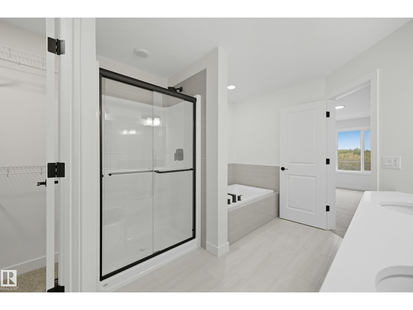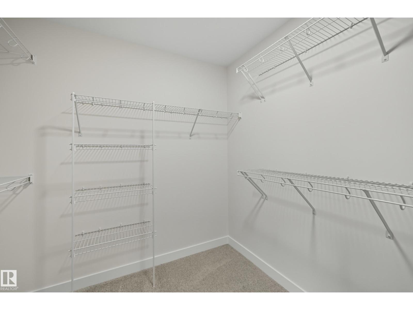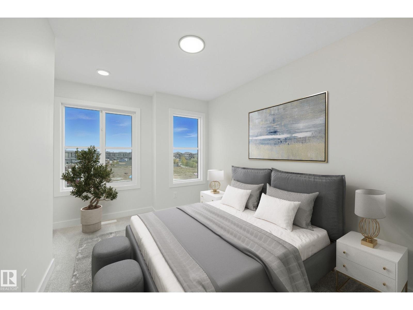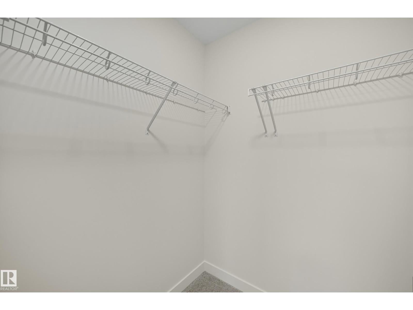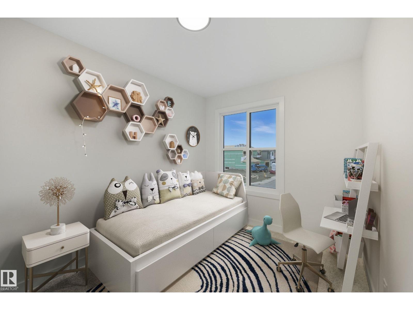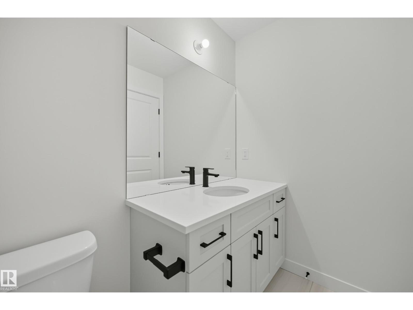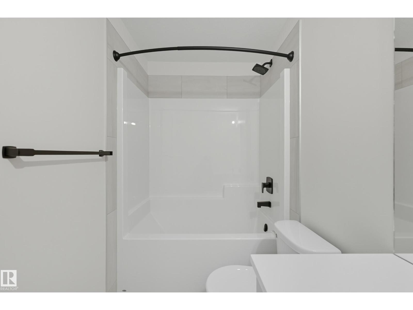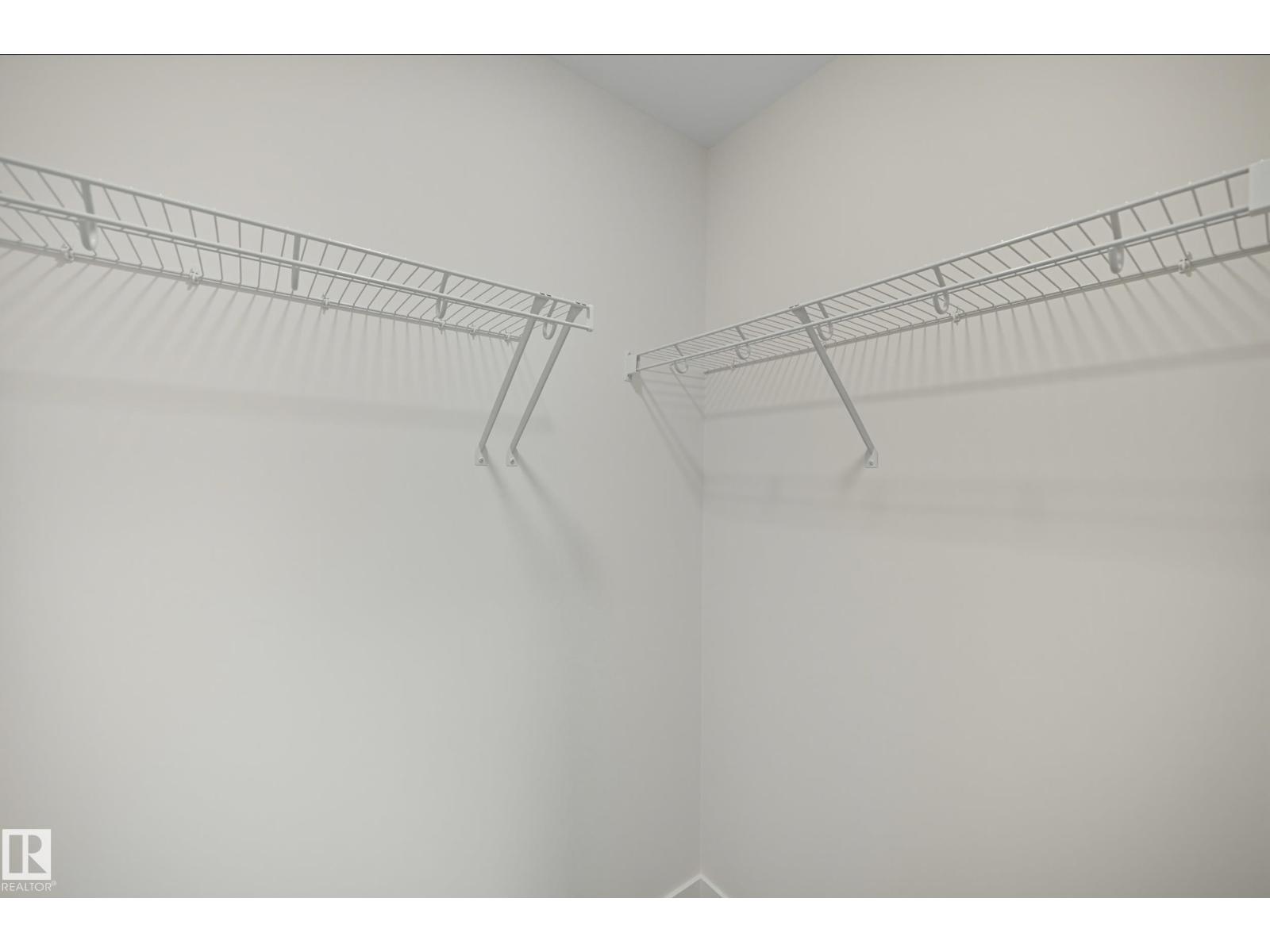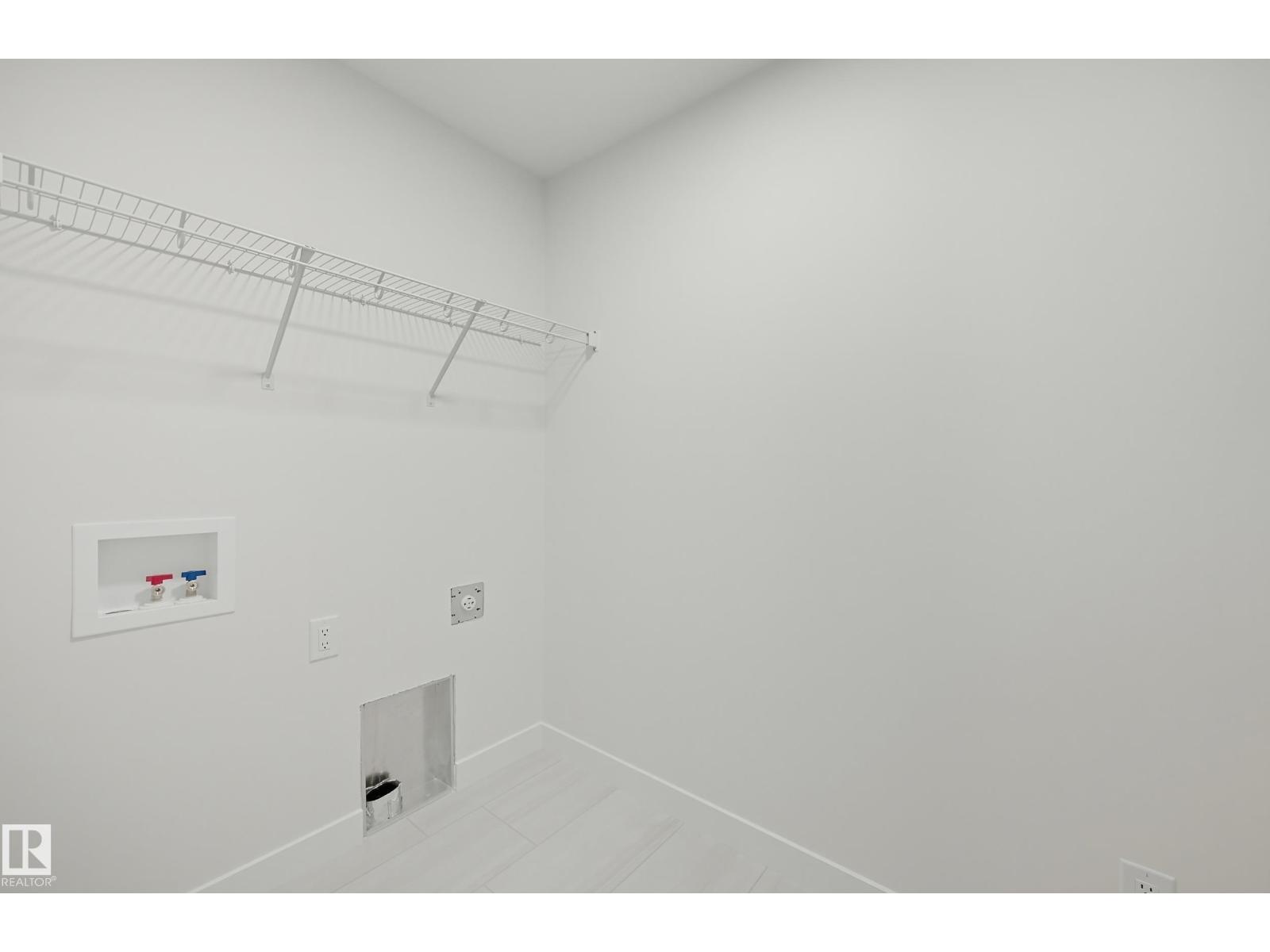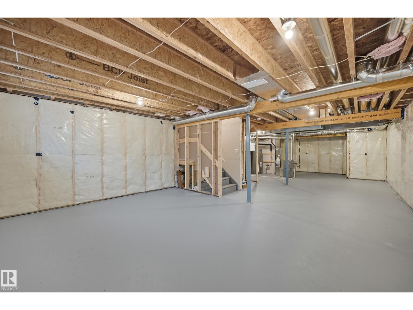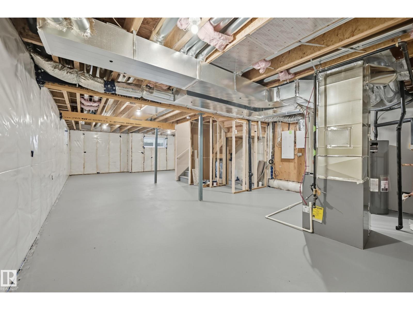3 Bedroom
3 Bathroom
2,068 ft2
Fireplace
Forced Air
$609,900
This Victor offers 1990sf is built to support modern families with comfort, flexibility, & future potential. With a main floor bdrm/full bathroom, side entry, & stunning open-to-above great room, this home is move-in ready. Mainfloor with 9' ceilings delivers a spacious, connected layout where the kitchen, dining nook, & great room flow effortlessly together. Kitchen is beautifully finished with a flush eating ledge island, walk-in pantry, & quartz countertops throughout. Cozy fireplace adds warmth to the greatroom, while main floor bdrm/full bath offer ideal flexibility for guests, aging parents, or home office use. Side entrance creates a clear opportunity for future basement suite development or private access. Upstairs, central bonus room acts as the perfect hub for movie nights or playtime. Primary suite features walk-in closet/spa-style ensuite with dual sinks, drop-in tub, & separate shower. Two additional bedrooms each come with their own walk-in closet, built-in study nook & laundry room nearby. (id:63502)
Property Details
|
MLS® Number
|
E4460711 |
|
Property Type
|
Single Family |
|
Neigbourhood
|
Greenbury |
|
Features
|
Flat Site, Exterior Walls- 2x6", No Animal Home, No Smoking Home |
|
Parking Space Total
|
4 |
Building
|
Bathroom Total
|
3 |
|
Bedrooms Total
|
3 |
|
Amenities
|
Ceiling - 9ft, Vinyl Windows |
|
Appliances
|
Hood Fan |
|
Basement Development
|
Unfinished |
|
Basement Type
|
Full (unfinished) |
|
Constructed Date
|
2025 |
|
Construction Style Attachment
|
Detached |
|
Fireplace Fuel
|
Electric |
|
Fireplace Present
|
Yes |
|
Fireplace Type
|
Insert |
|
Heating Type
|
Forced Air |
|
Stories Total
|
2 |
|
Size Interior
|
2,068 Ft2 |
|
Type
|
House |
Parking
Land
|
Acreage
|
No |
|
Size Irregular
|
373.94 |
|
Size Total
|
373.94 M2 |
|
Size Total Text
|
373.94 M2 |
Rooms
| Level |
Type |
Length |
Width |
Dimensions |
|
Main Level |
Living Room |
4.45 m |
3.05 m |
4.45 m x 3.05 m |
|
Main Level |
Dining Room |
3.33 m |
3.32 m |
3.33 m x 3.32 m |
|
Main Level |
Kitchen |
4.36 m |
2.65 m |
4.36 m x 2.65 m |
|
Main Level |
Den |
3.08 m |
3.08 m |
3.08 m x 3.08 m |
|
Upper Level |
Primary Bedroom |
4.3 m |
3.32 m |
4.3 m x 3.32 m |
|
Upper Level |
Bedroom 2 |
3.35 m |
2.47 m |
3.35 m x 2.47 m |
|
Upper Level |
Bedroom 3 |
3.63 m |
2.56 m |
3.63 m x 2.56 m |
|
Upper Level |
Bonus Room |
4.27 m |
3.35 m |
4.27 m x 3.35 m |
|
Upper Level |
Laundry Room |
2.13 m |
1.49 m |
2.13 m x 1.49 m |
