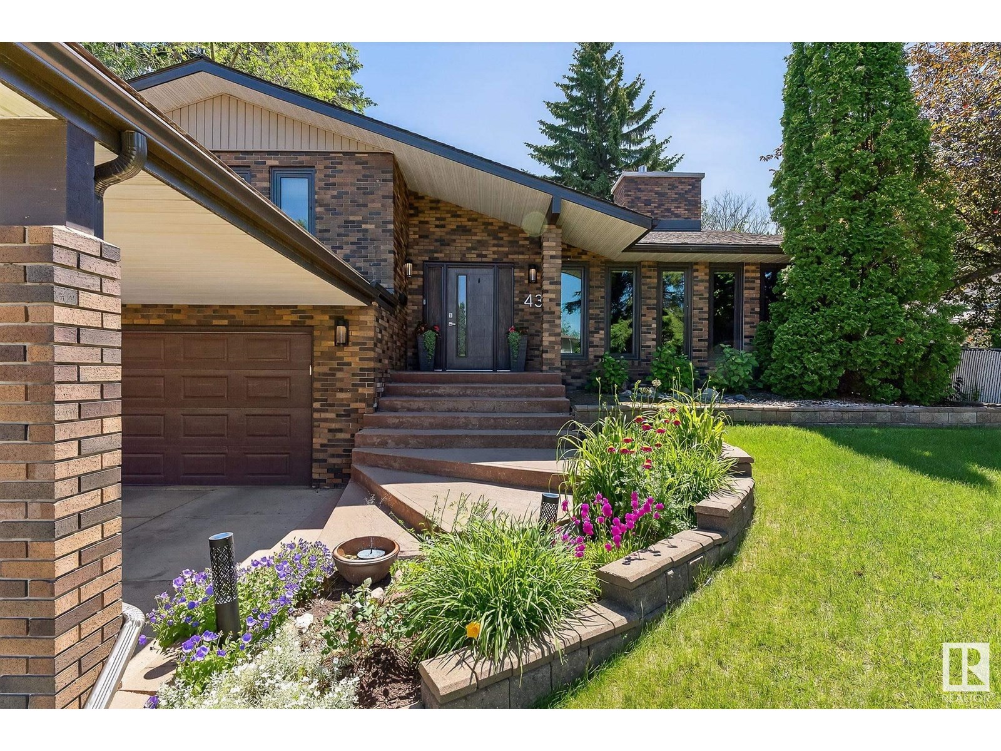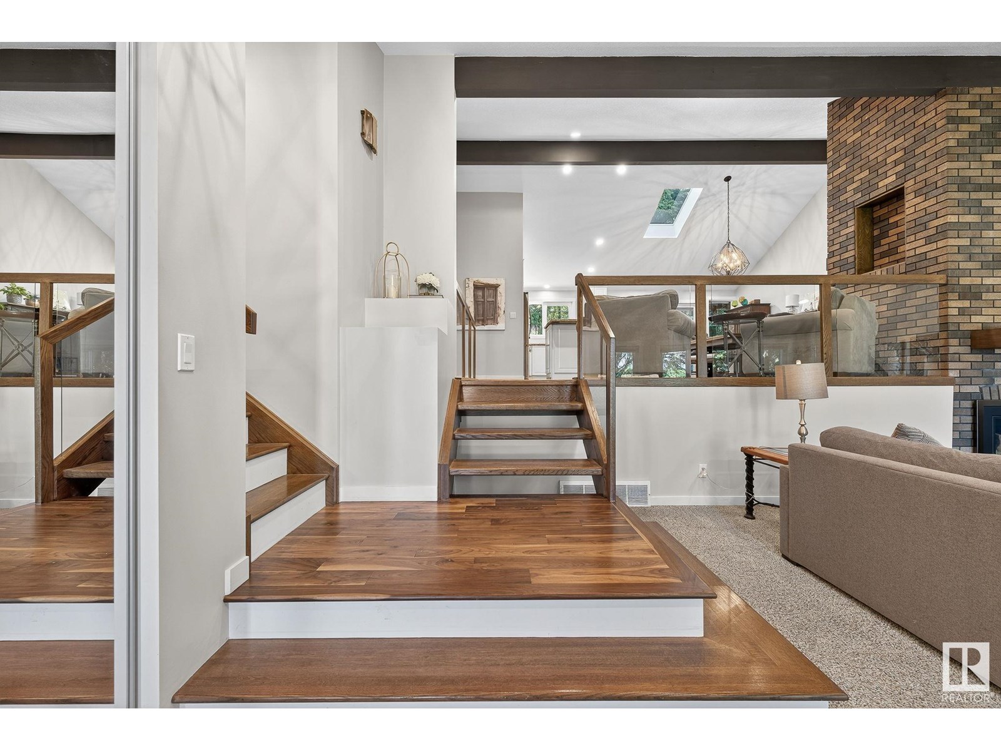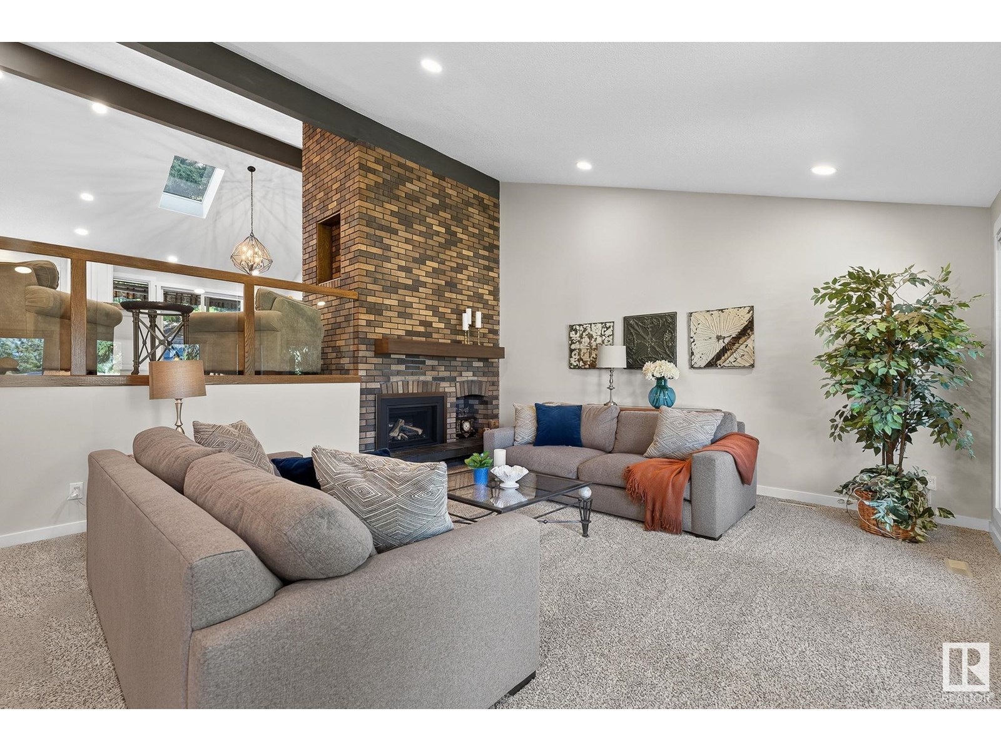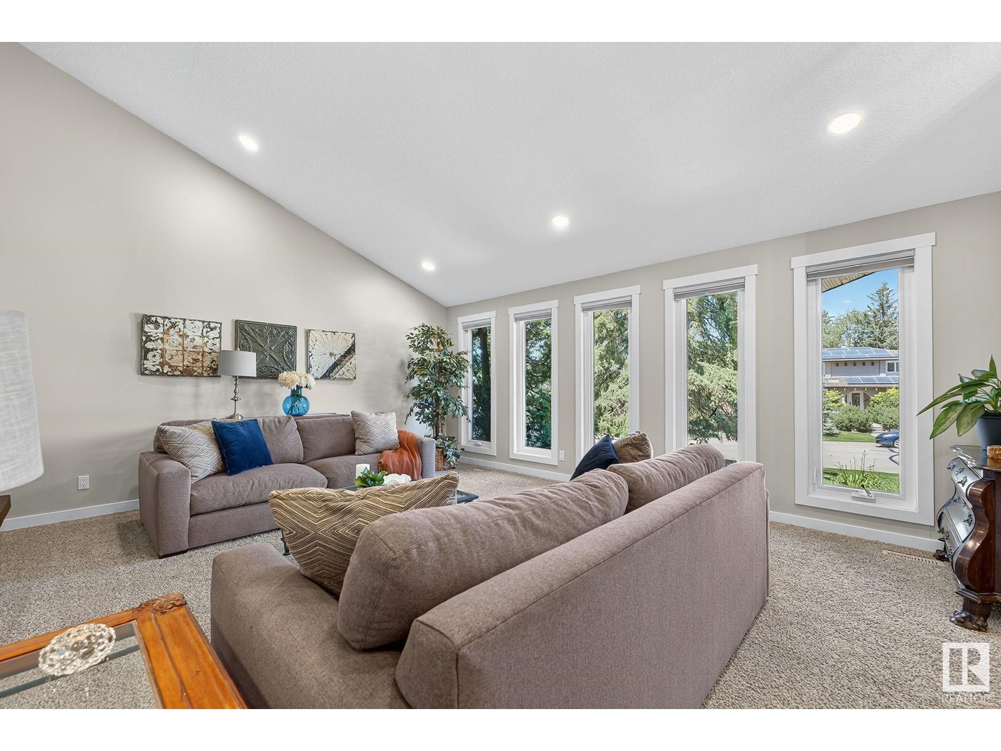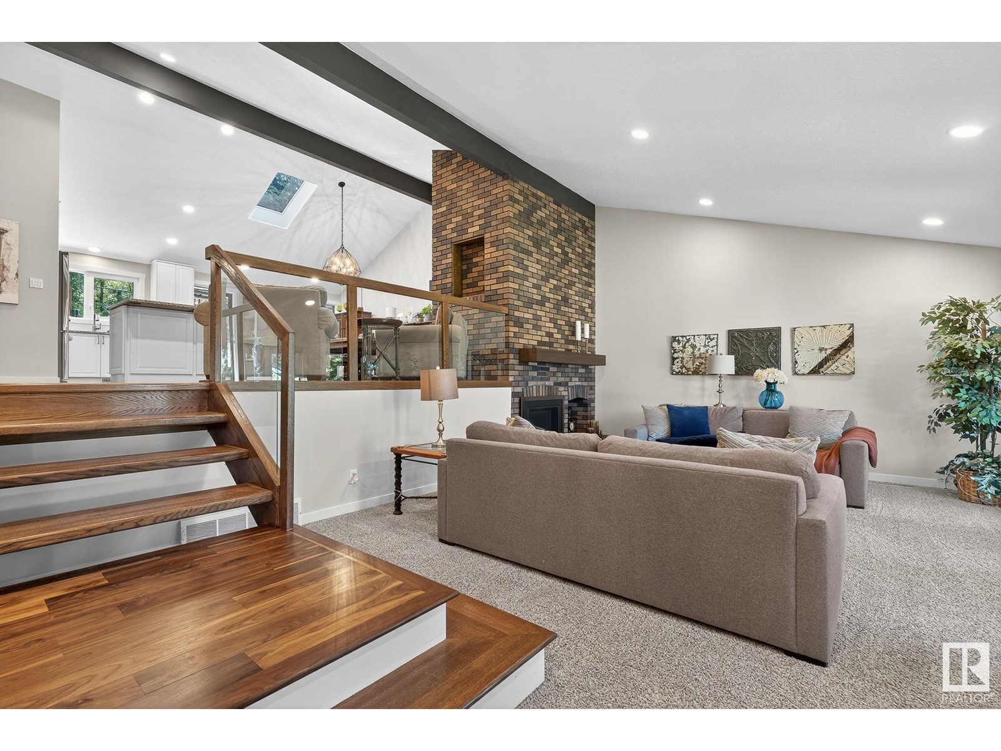3 Bedroom
3 Bathroom
2,004 ft2
Bungalow
Fireplace
Forced Air
$799,900
Exquisite 2000sqft bungalow backing the Golf Course. This custom 1970s bungalow features a unique sunken living room accentuated by a massive brick fireplace that stretches from floor to vaulted ceiling. It has 3 bedrooms, including a private primary suite with an updated ensuite bathroom. Walnut hardwood in common areas, plush carpet in bedrooms, and elegant tiled entrances. The modern kitchen is equipped with lighted drawers, Granite countertops, stainless steel appliances, and an induction cooktop. The main floor is completed with a laundry area and a 4-piece bathroom. The basement includes ample entertainment space, storage, and a third brick fireplace. An oversized garage in tandem with a carport provides cover for several vehicles. The private, low-maintenance backyard receives South-facing sun and features a rock-faced retaining wall making it perfect for gatherings. Upgrades include insulated vaulted ceilings, LED lighting, triple-pane windows, new kitchen and bathrooms, A/C, irrigation and more (id:61585)
Property Details
|
MLS® Number
|
E4446049 |
|
Property Type
|
Single Family |
|
Neigbourhood
|
Mills Haven |
|
Amenities Near By
|
Park, Golf Course, Playground, Schools, Shopping |
|
Features
|
Hillside, No Back Lane, No Smoking Home |
|
Parking Space Total
|
8 |
Building
|
Bathroom Total
|
3 |
|
Bedrooms Total
|
3 |
|
Amenities
|
Vinyl Windows |
|
Appliances
|
Dishwasher, Dryer, Oven - Built-in, Microwave, Refrigerator, Storage Shed, Washer |
|
Architectural Style
|
Bungalow |
|
Basement Development
|
Finished |
|
Basement Type
|
Full (finished) |
|
Ceiling Type
|
Vaulted |
|
Constructed Date
|
1974 |
|
Construction Status
|
Insulation Upgraded |
|
Construction Style Attachment
|
Detached |
|
Fireplace Fuel
|
Gas |
|
Fireplace Present
|
Yes |
|
Fireplace Type
|
Insert |
|
Half Bath Total
|
1 |
|
Heating Type
|
Forced Air |
|
Stories Total
|
1 |
|
Size Interior
|
2,004 Ft2 |
|
Type
|
House |
Parking
Land
|
Acreage
|
No |
|
Fence Type
|
Fence |
|
Land Amenities
|
Park, Golf Course, Playground, Schools, Shopping |
|
Size Irregular
|
778 |
|
Size Total
|
778 M2 |
|
Size Total Text
|
778 M2 |
Rooms
| Level |
Type |
Length |
Width |
Dimensions |
|
Above |
Living Room |
5.78 m |
4.84 m |
5.78 m x 4.84 m |
|
Basement |
Family Room |
6.36 m |
7.22 m |
6.36 m x 7.22 m |
|
Basement |
Utility Room |
4.99 m |
4.32 m |
4.99 m x 4.32 m |
|
Main Level |
Dining Room |
3.51 m |
7.49 m |
3.51 m x 7.49 m |
|
Main Level |
Kitchen |
3.26 m |
4.77 m |
3.26 m x 4.77 m |
|
Main Level |
Den |
4.43 m |
2.95 m |
4.43 m x 2.95 m |
|
Main Level |
Primary Bedroom |
4.88 m |
4.11 m |
4.88 m x 4.11 m |
|
Main Level |
Bedroom 2 |
3.56 m |
3.5 m |
3.56 m x 3.5 m |
|
Main Level |
Bedroom 3 |
3.59 m |
2.82 m |
3.59 m x 2.82 m |
|
Main Level |
Laundry Room |
2.88 m |
2.85 m |
2.88 m x 2.85 m |


