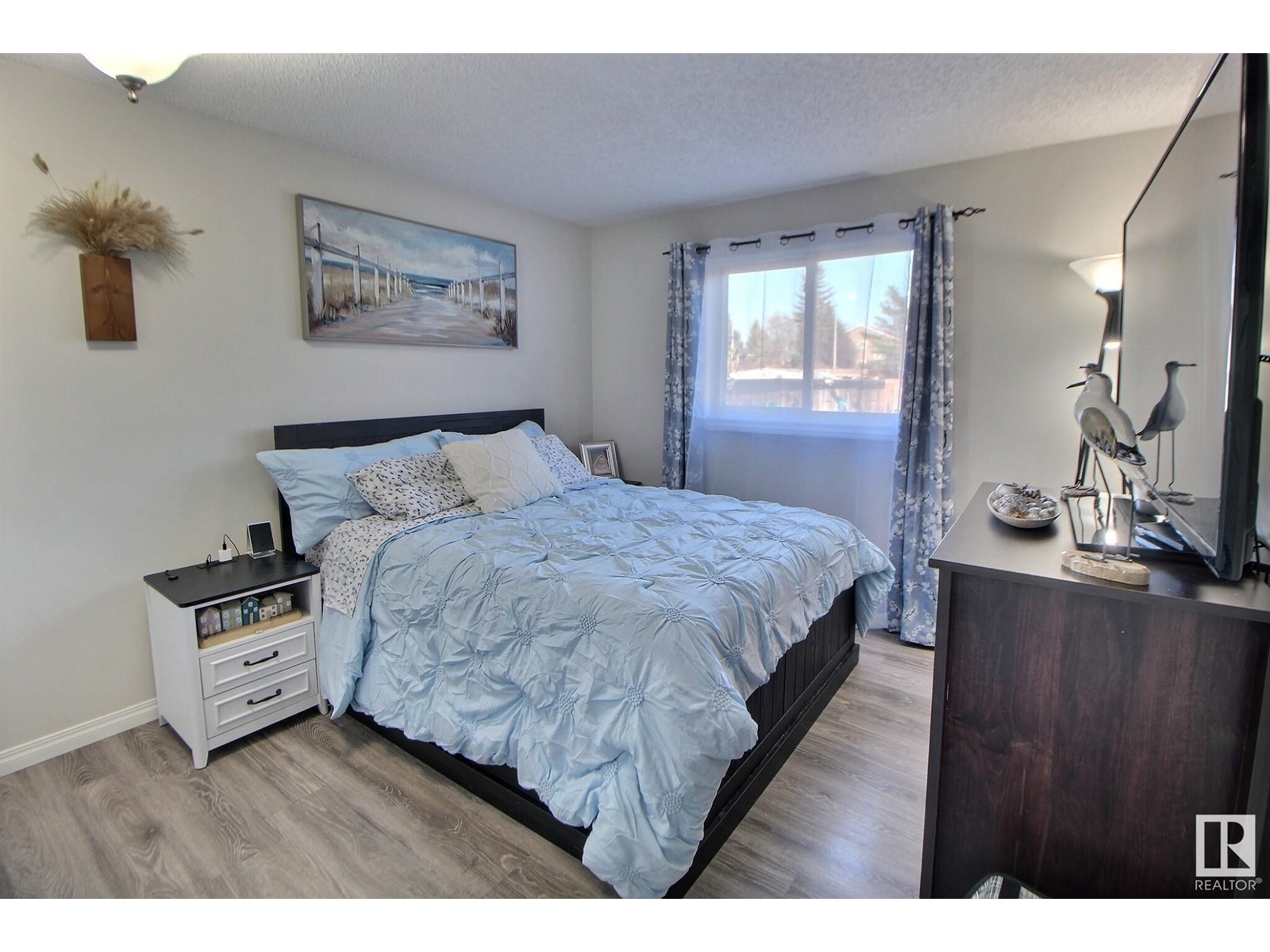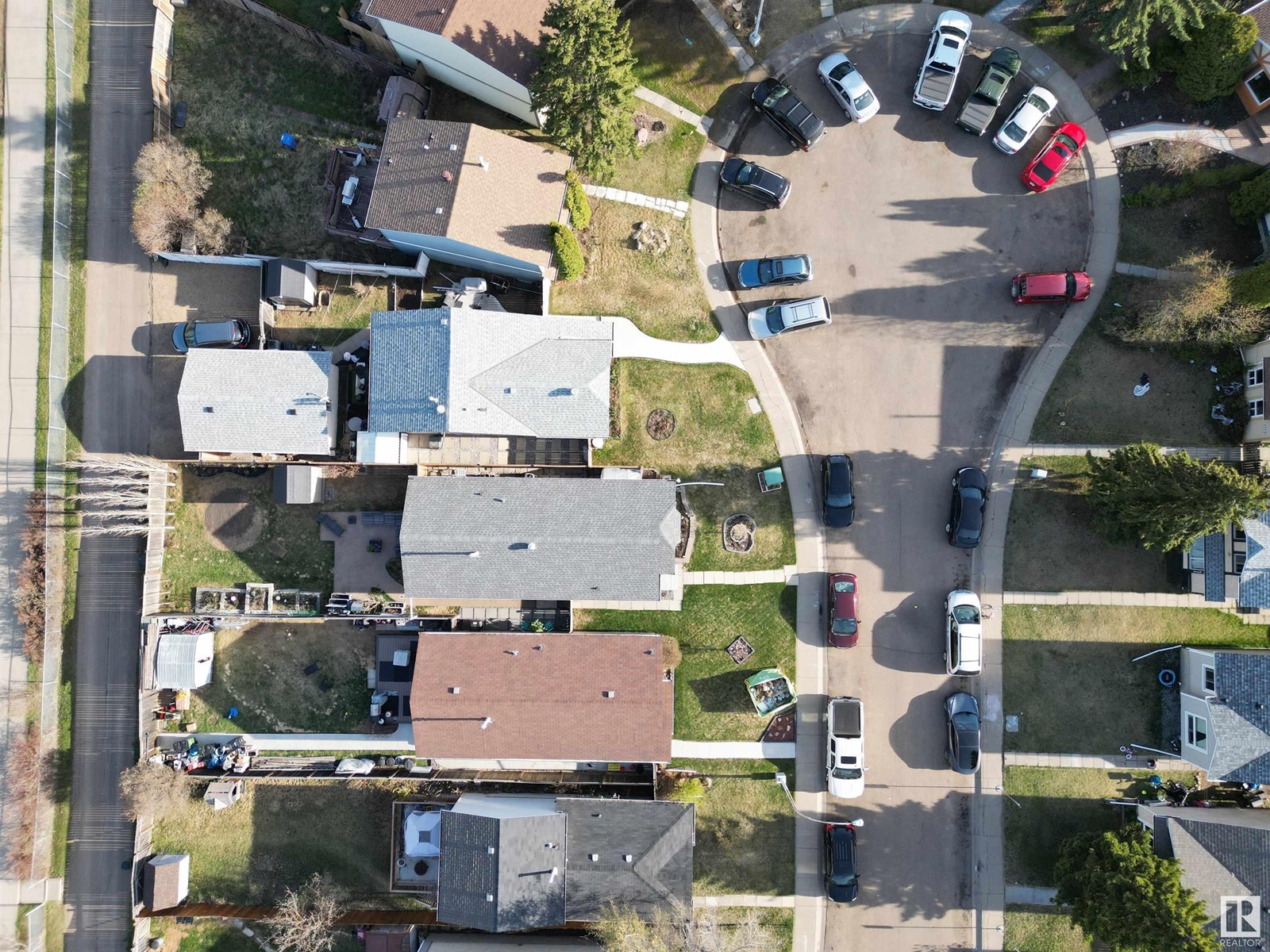4315 35 St Nw Edmonton, Alberta T6L 5J6
4 Bedroom
2 Bathroom
952 ft2
Bungalow
Central Air Conditioning
Forced Air
$375,000
This beautifully renovated home is move in ready! Recent upgrades include: new furnace, HWT, AC, bay and kitchen windows (2022), shingles, exterior finishings, flooring, basement windows and bathroom (2021), upstairs bathroom and kitchen (2019). The main floor features a large living space that leads into the dining area and gorgeous kitchen. Down the hall you’ll find 3 bedrooms ands full bath.The fully finished basement has a 4th bedroom, another full bath and a large rec room. Athspacious back yard is fully fenced, this home is a MUST SEE! (id:61585)
Property Details
| MLS® Number | E4440170 |
| Property Type | Single Family |
| Neigbourhood | Kiniski Gardens |
| Amenities Near By | Playground, Public Transit, Schools, Shopping |
| Features | Cul-de-sac, Flat Site, Lane, Level |
Building
| Bathroom Total | 2 |
| Bedrooms Total | 4 |
| Amenities | Vinyl Windows |
| Appliances | Dishwasher, Dryer, Hood Fan, Refrigerator, Stove, Washer |
| Architectural Style | Bungalow |
| Basement Development | Finished |
| Basement Type | Full (finished) |
| Constructed Date | 1981 |
| Construction Style Attachment | Detached |
| Cooling Type | Central Air Conditioning |
| Fire Protection | Smoke Detectors |
| Heating Type | Forced Air |
| Stories Total | 1 |
| Size Interior | 952 Ft2 |
| Type | House |
Parking
| No Garage |
Land
| Acreage | No |
| Fence Type | Fence |
| Land Amenities | Playground, Public Transit, Schools, Shopping |
| Size Irregular | 325.66 |
| Size Total | 325.66 M2 |
| Size Total Text | 325.66 M2 |
Rooms
| Level | Type | Length | Width | Dimensions |
|---|---|---|---|---|
| Basement | Bedroom 4 | 5.44 m | 3.1 m | 5.44 m x 3.1 m |
| Basement | Recreation Room | 6.36 m | 4.96 m | 6.36 m x 4.96 m |
| Main Level | Living Room | 3.23 m | 3.38 m | 3.23 m x 3.38 m |
| Main Level | Dining Room | 1.8 m | 3.01 m | 1.8 m x 3.01 m |
| Main Level | Kitchen | 3.37 m | 2.72 m | 3.37 m x 2.72 m |
| Main Level | Primary Bedroom | 3.23 m | 3.38 m | 3.23 m x 3.38 m |
| Main Level | Bedroom 2 | 3.17 m | 2.54 m | 3.17 m x 2.54 m |
| Main Level | Bedroom 3 | 3.19 m | 2.37 m | 3.19 m x 2.37 m |
Contact Us
Contact us for more information

Deanne E. Miketon
Associate
(780) 401-3463
www.deannesells.com/
www.facebook.com/deannemiketon/
2% Realty Pro
102-1253 91 St Sw
Edmonton, Alberta T6X 1E9
102-1253 91 St Sw
Edmonton, Alberta T6X 1E9
(780) 660-0000
(780) 401-3463


























