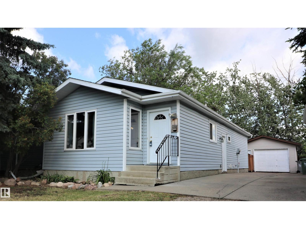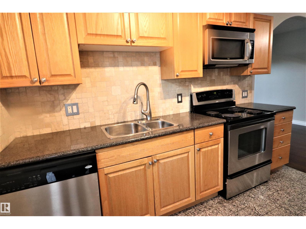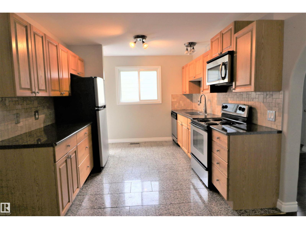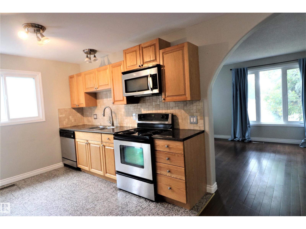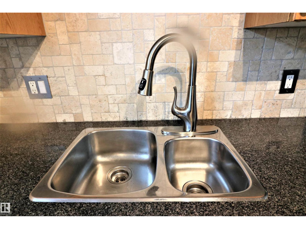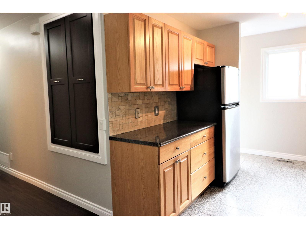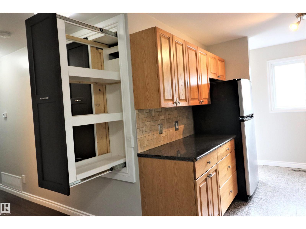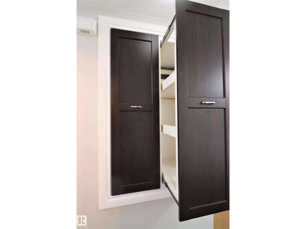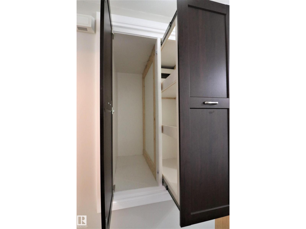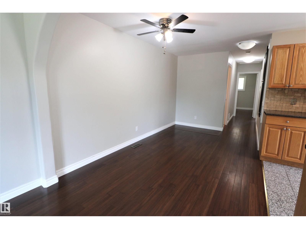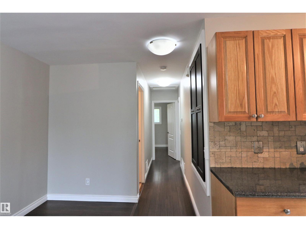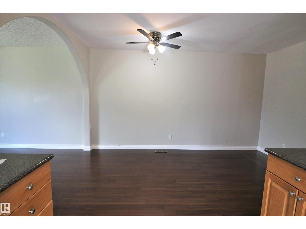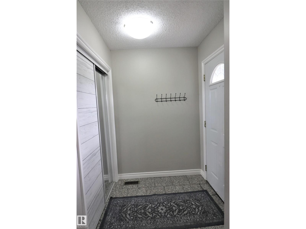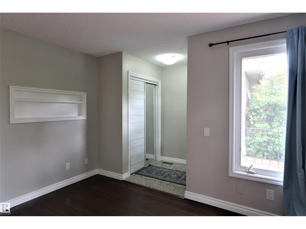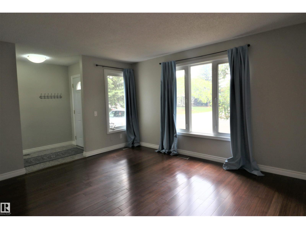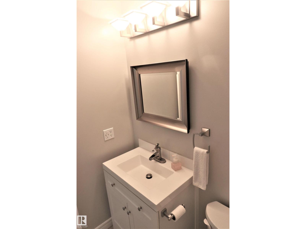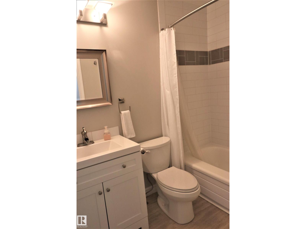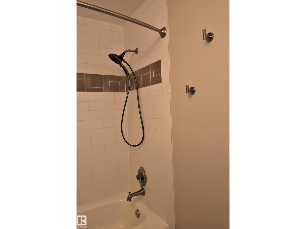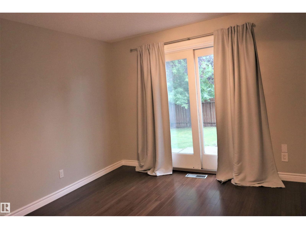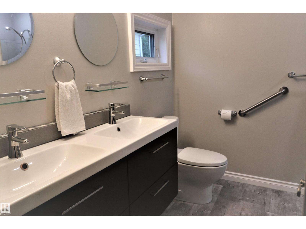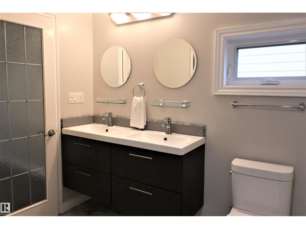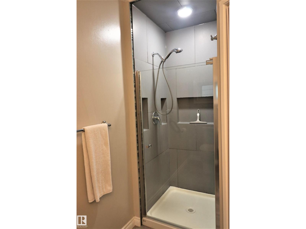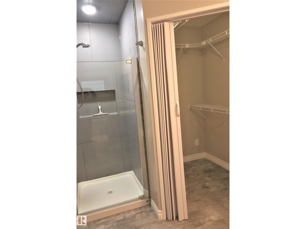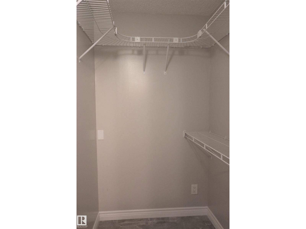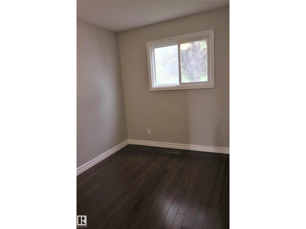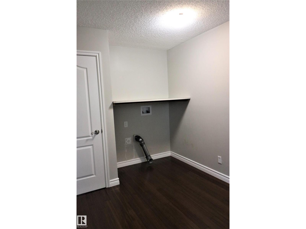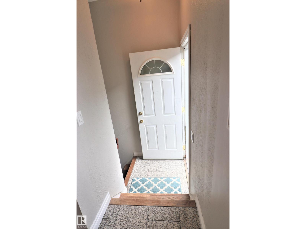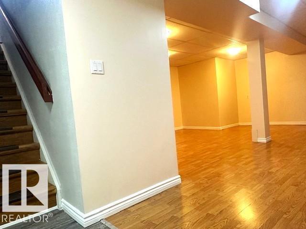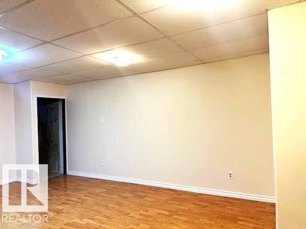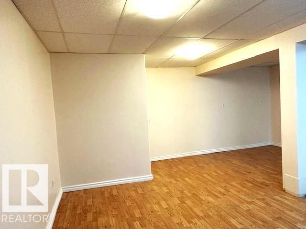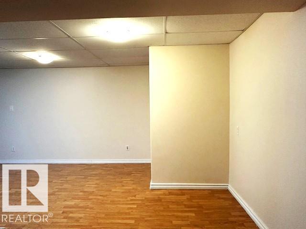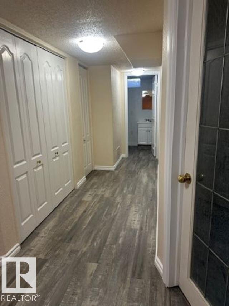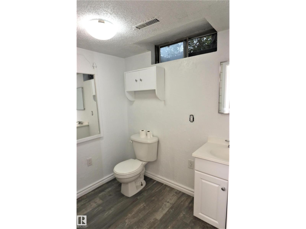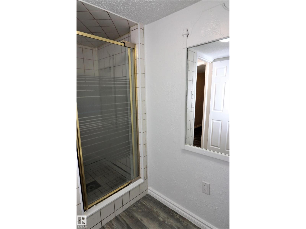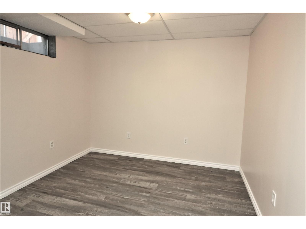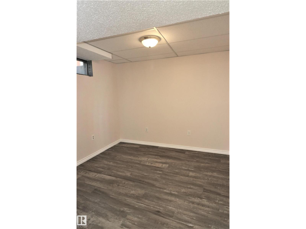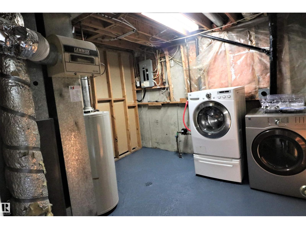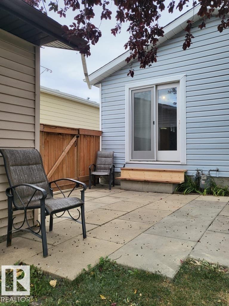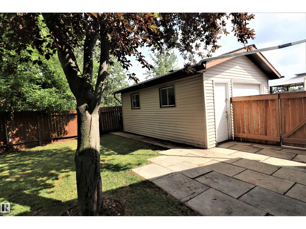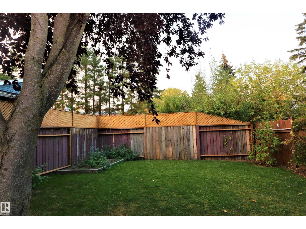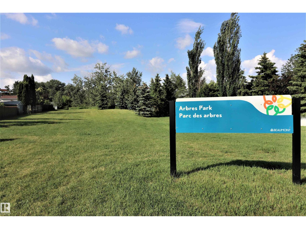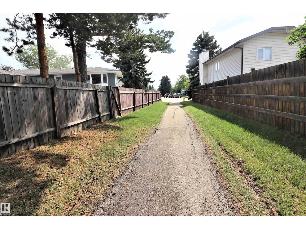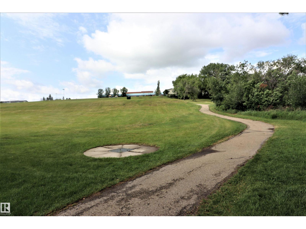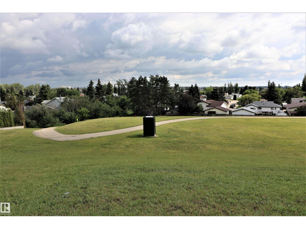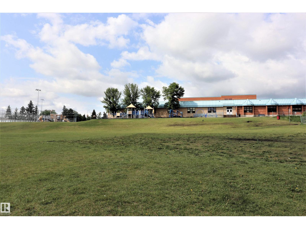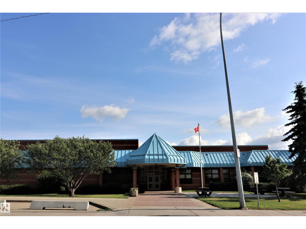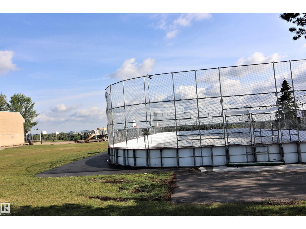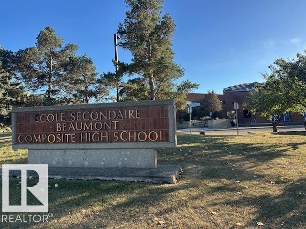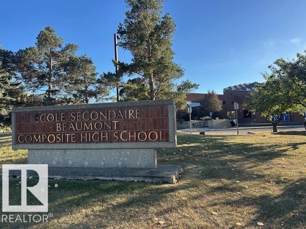2 Bedroom
3 Bathroom
958 ft2
Bungalow
Forced Air
$379,000
Beautifully finished bungalow. Open concept & fully renovated kitchen with oak cabinets, beautiful countertops, granite floor & stainless steel appliances. Dark hardwood flooring throughout the entire main level. The Master bedroom boasts a grand 4 piece ensuite with his & her sinks, beautiful tiled walk in shower & a well designed walk-in closet. Enjoy a patio door off the master bedroom with steps leading to a private fully fenced & nicely treed back yard. The second bedroom is outfitted for in-suite laundry. A 4 pce. upgraded bath completes the main level. The Basement is freshly renovated, finished with vinyl flooring, new trim, paint & drop ceilings. Enjoy a spacious family room, flex room & 3 pce. bath. Detached powered garage. Newer shingles on buildings, vinyl siding & a large concrete parking pad. In quiet, highly desirable location, centrally located, close to schools & walking distance to everything! (id:63502)
Property Details
|
MLS® Number
|
E4459485 |
|
Property Type
|
Single Family |
|
Neigbourhood
|
Parklane |
|
Amenities Near By
|
Park, Playground, Schools, Shopping |
|
Features
|
Flat Site, No Back Lane, Park/reserve, No Animal Home, No Smoking Home |
|
Parking Space Total
|
3 |
Building
|
Bathroom Total
|
3 |
|
Bedrooms Total
|
2 |
|
Amenities
|
Vinyl Windows |
|
Appliances
|
Dishwasher, Dryer, Microwave Range Hood Combo, Refrigerator, Stove, Washer |
|
Architectural Style
|
Bungalow |
|
Basement Development
|
Partially Finished |
|
Basement Type
|
Full (partially Finished) |
|
Constructed Date
|
1981 |
|
Construction Style Attachment
|
Detached |
|
Fire Protection
|
Smoke Detectors |
|
Heating Type
|
Forced Air |
|
Stories Total
|
1 |
|
Size Interior
|
958 Ft2 |
|
Type
|
House |
Parking
Land
|
Acreage
|
No |
|
Fence Type
|
Fence |
|
Land Amenities
|
Park, Playground, Schools, Shopping |
Rooms
| Level |
Type |
Length |
Width |
Dimensions |
|
Basement |
Family Room |
5.4 m |
6.4 m |
5.4 m x 6.4 m |
|
Main Level |
Living Room |
3.5 m |
4.38 m |
3.5 m x 4.38 m |
|
Main Level |
Dining Room |
1.94 m |
4.3 m |
1.94 m x 4.3 m |
|
Main Level |
Kitchen |
3.27 m |
3.02 m |
3.27 m x 3.02 m |
|
Main Level |
Primary Bedroom |
3.2 m |
4.05 m |
3.2 m x 4.05 m |
|
Main Level |
Bedroom 2 |
3.05 m |
2.56 m |
3.05 m x 2.56 m |
