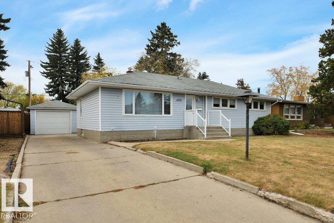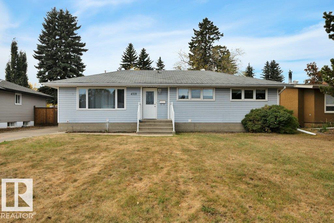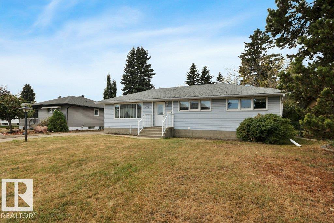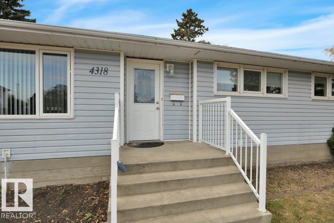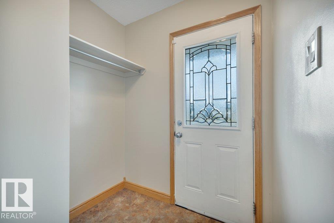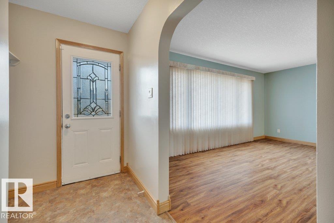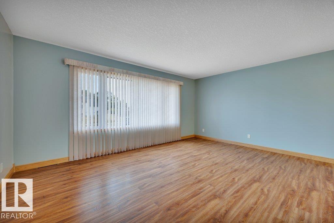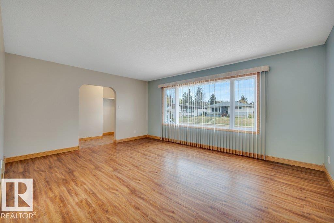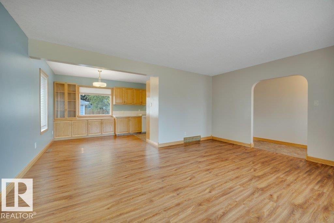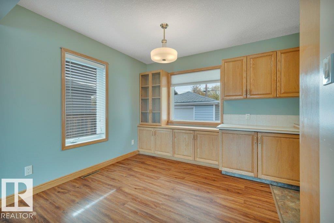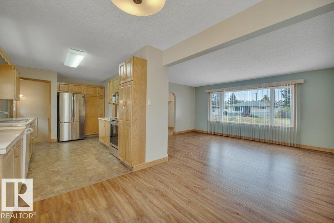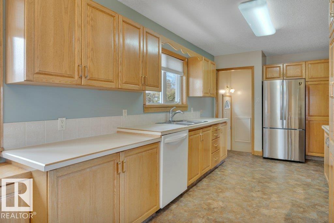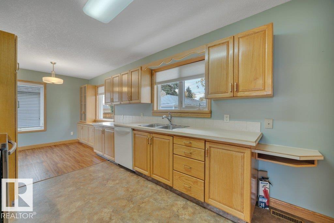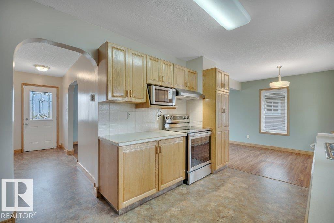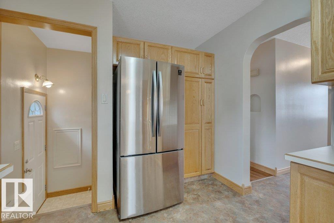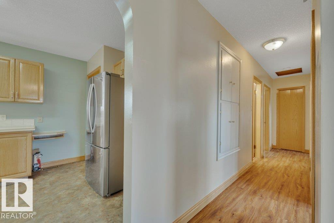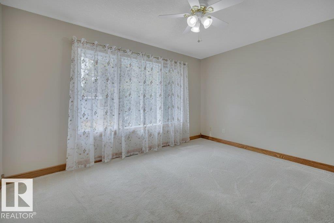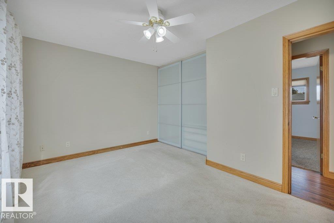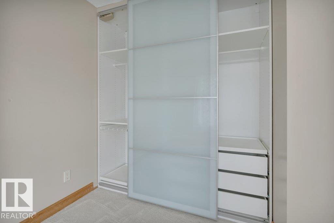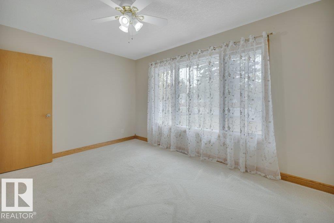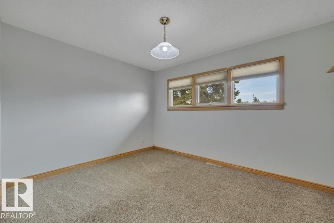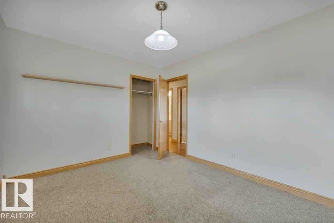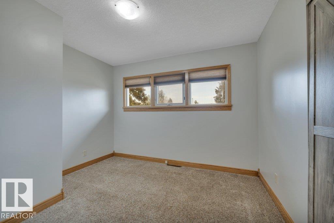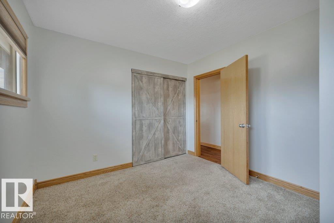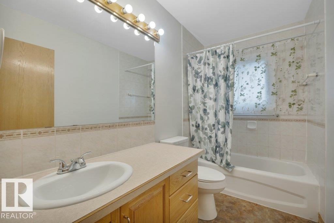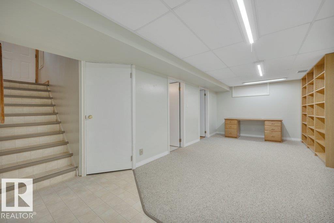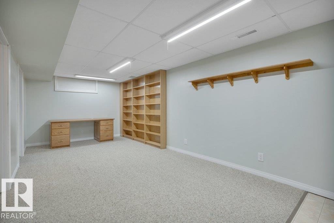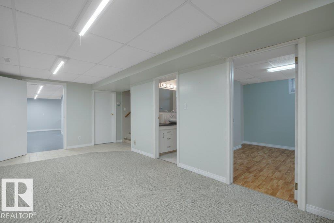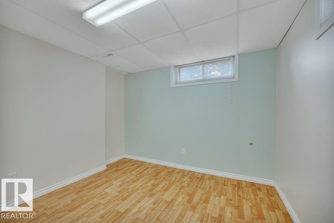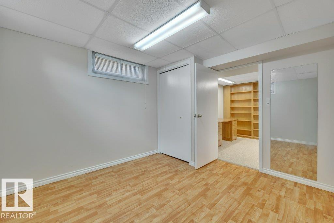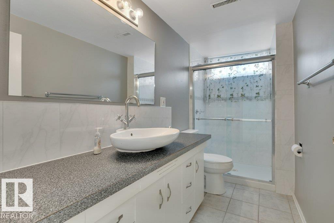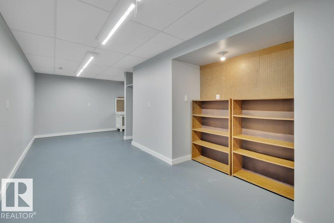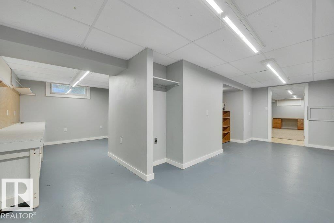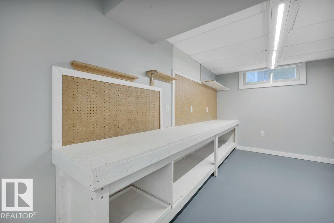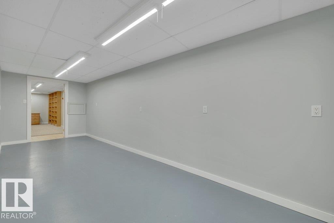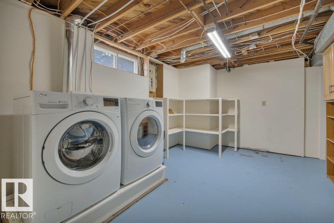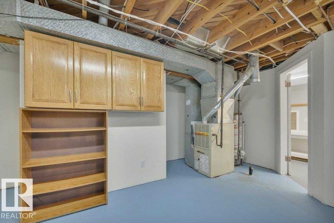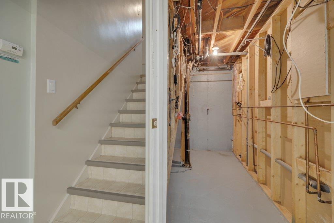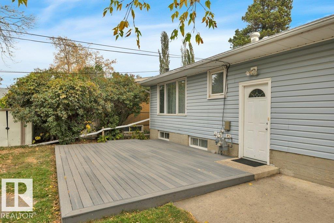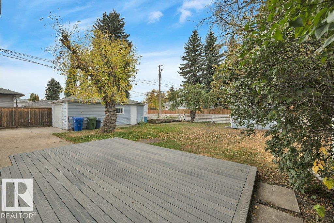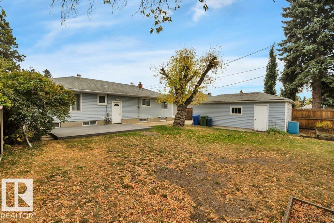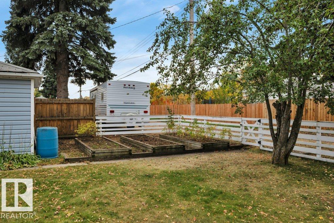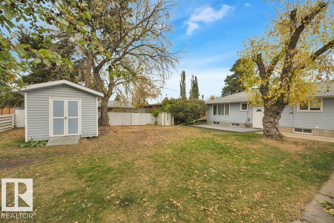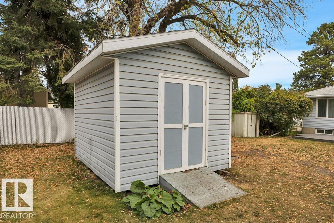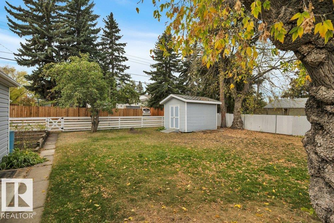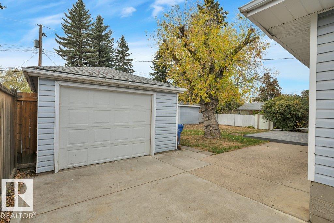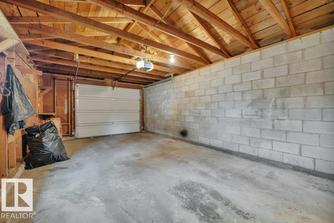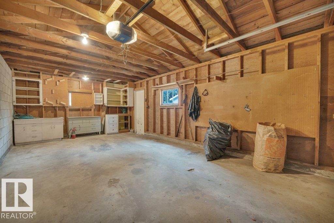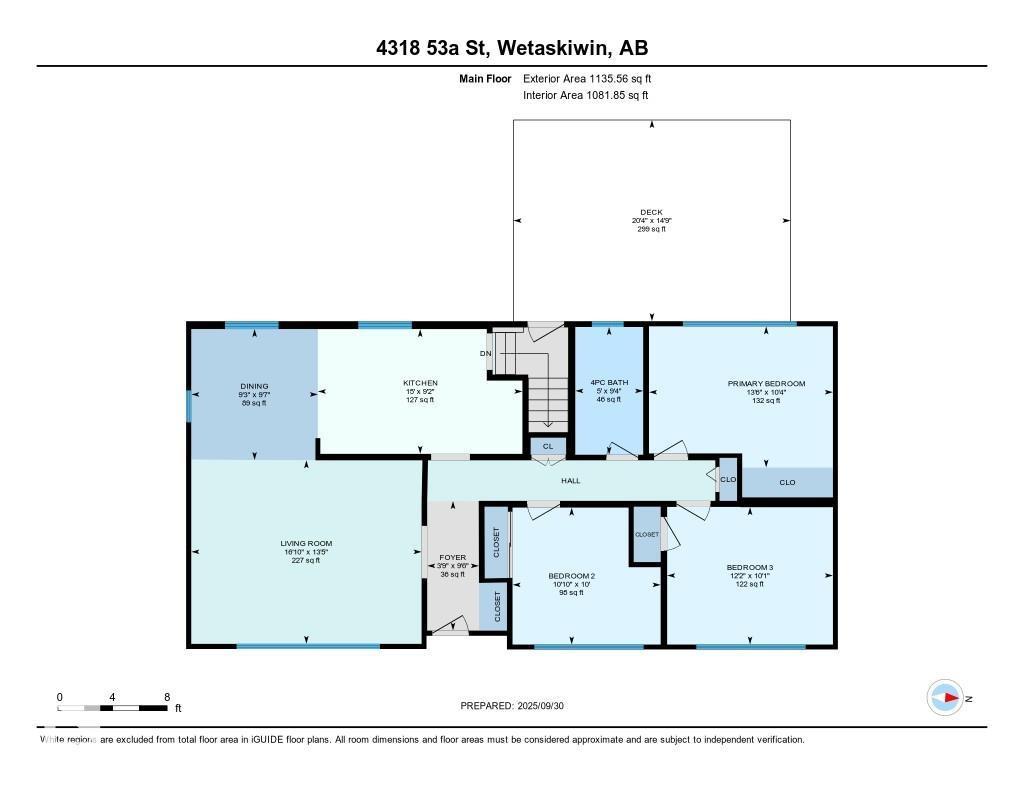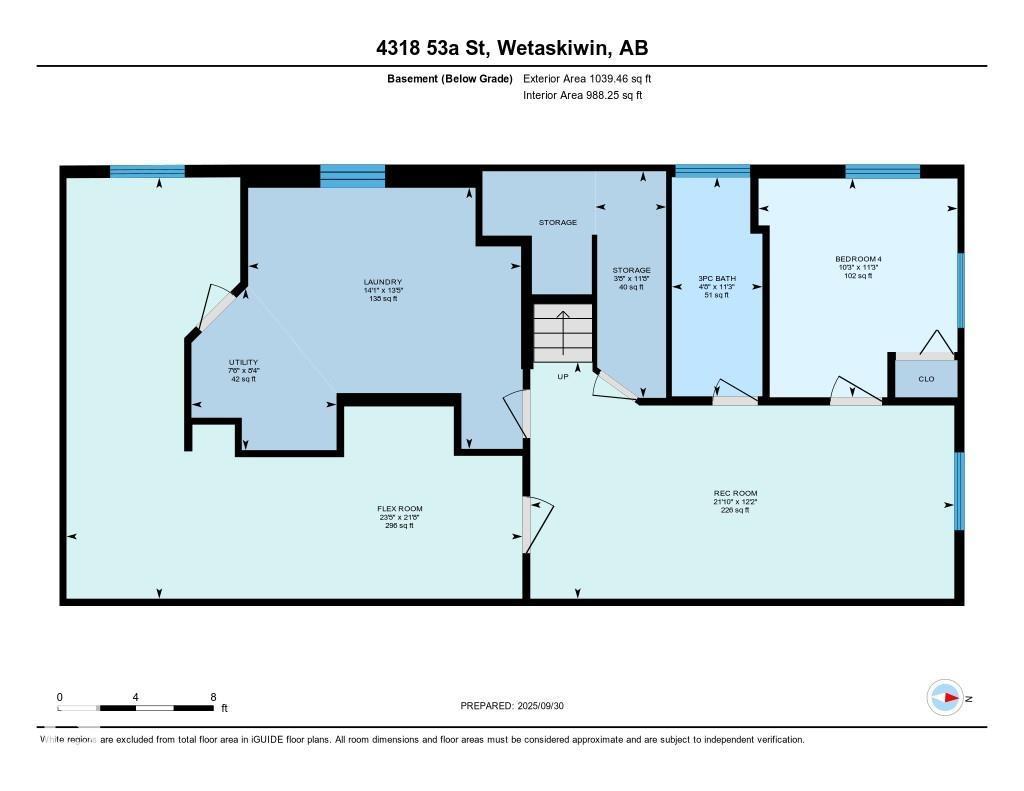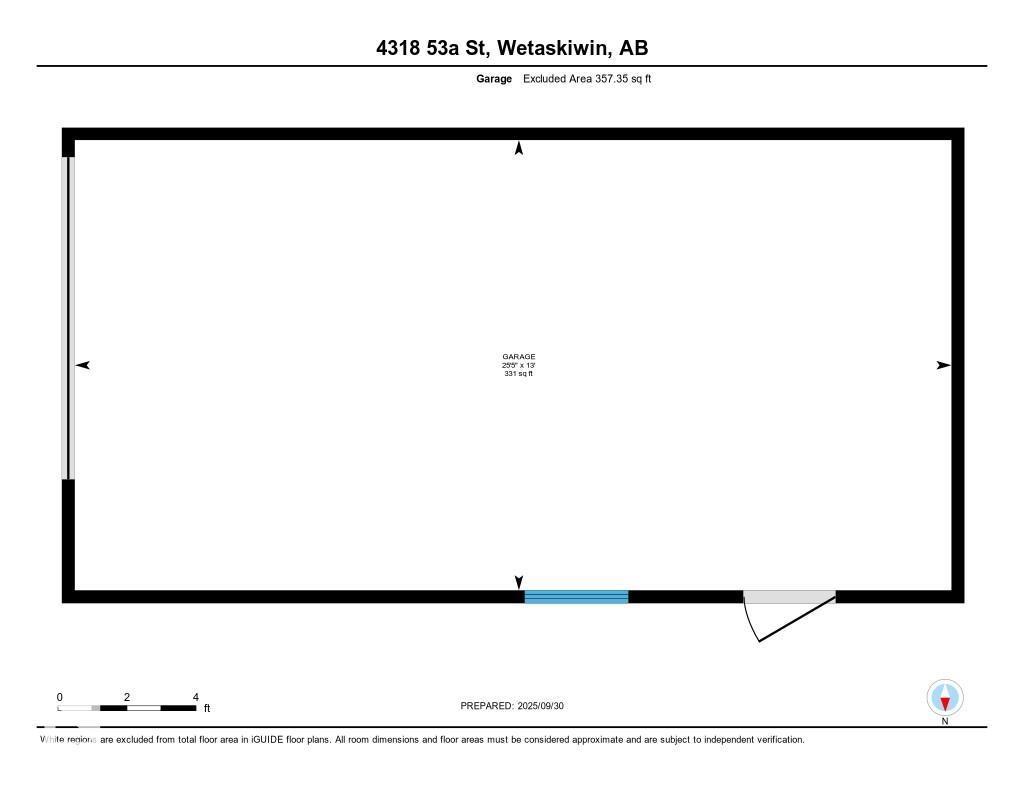4 Bedroom
2 Bathroom
1,136 ft2
Bungalow
Forced Air
$304,854
This is IT !!! MOVE IN READY , NO WORK TO DO, Extremely well maintained and a great location. 1135 sq ft bungalow, 3+1 bedrooms, 2 full bathrooms, fully finished basement and oversized single garage. Recent improvements include: custom oak kitchen with lots of extra cabinets and drawers, windows, vinyl siding, freshly painted, pleated shades and more. Classic L shaped living room / dining room with laminate flooring. 3 bedrooms on main floor and 4 pc main bath. Primary bedroom has ceiling fan and built in drawers in closet. One bedroom has laundry hook ups if you want it on the main floor. Basement development includes family room, 4th bedroom, renovated 3 pc bath, flex room and laundry/utility room with new washer and dryer. Very large lot, huge back yard, flower / vegetable beds, vinyl storage shed. Close to all amenities including schools, parks, playgrounds, shopping, restaurants and more. JUST MOVE IN AND ENJOY (id:63502)
Property Details
|
MLS® Number
|
E4460074 |
|
Property Type
|
Single Family |
|
Neigbourhood
|
West Central (Wetaskiwin) |
|
Amenities Near By
|
Airport, Golf Course, Playground, Schools, Shopping |
|
Features
|
Flat Site, Park/reserve |
|
Parking Space Total
|
5 |
|
Structure
|
Deck |
Building
|
Bathroom Total
|
2 |
|
Bedrooms Total
|
4 |
|
Appliances
|
Dishwasher, Dryer, Fan, Garage Door Opener Remote(s), Garage Door Opener, Hood Fan, Refrigerator, Storage Shed, Stove, Washer, Window Coverings |
|
Architectural Style
|
Bungalow |
|
Basement Development
|
Finished |
|
Basement Type
|
Full (finished) |
|
Constructed Date
|
1954 |
|
Construction Style Attachment
|
Detached |
|
Heating Type
|
Forced Air |
|
Stories Total
|
1 |
|
Size Interior
|
1,136 Ft2 |
|
Type
|
House |
Parking
Land
|
Acreage
|
No |
|
Fence Type
|
Fence |
|
Land Amenities
|
Airport, Golf Course, Playground, Schools, Shopping |
Rooms
| Level |
Type |
Length |
Width |
Dimensions |
|
Basement |
Family Room |
|
|
Measurements not available |
|
Basement |
Bedroom 4 |
|
|
Measurements not available |
|
Basement |
Recreation Room |
|
|
Measurements not available |
|
Main Level |
Living Room |
|
|
Measurements not available |
|
Main Level |
Dining Room |
|
|
Measurements not available |
|
Main Level |
Kitchen |
|
|
Measurements not available |
|
Main Level |
Primary Bedroom |
|
|
Measurements not available |
|
Main Level |
Bedroom 2 |
|
|
Measurements not available |
|
Main Level |
Bedroom 3 |
|
|
Measurements not available |
