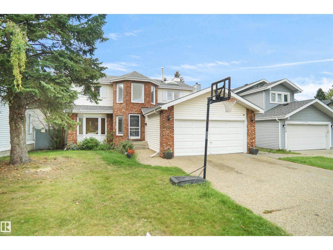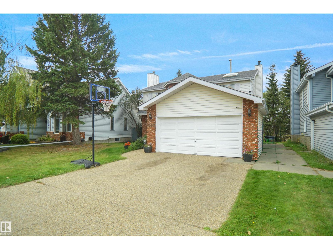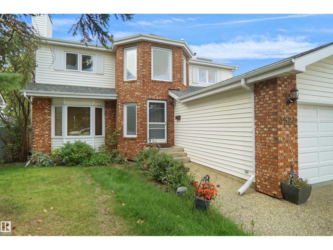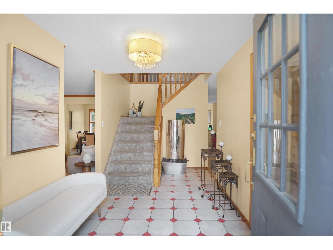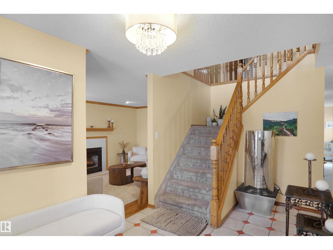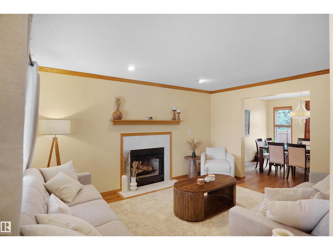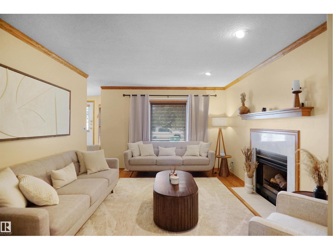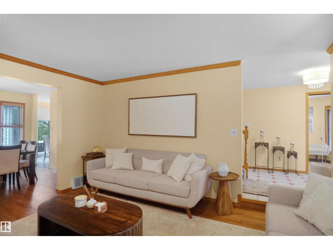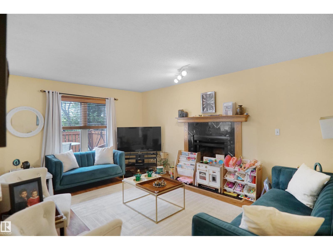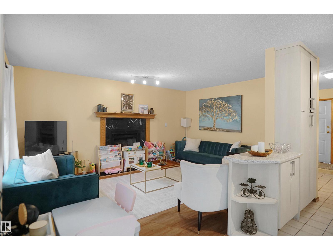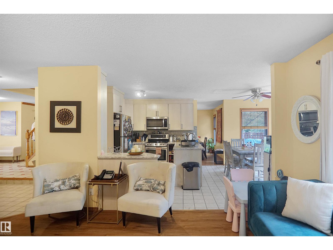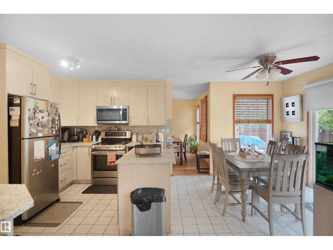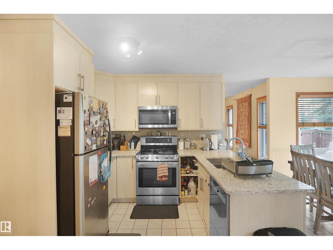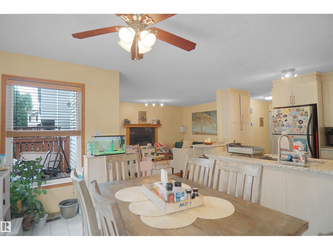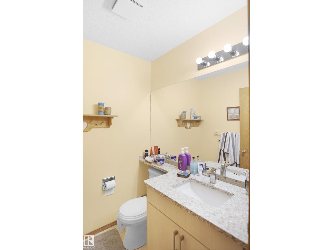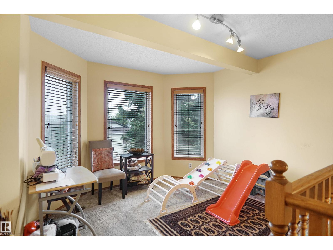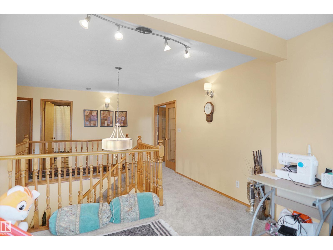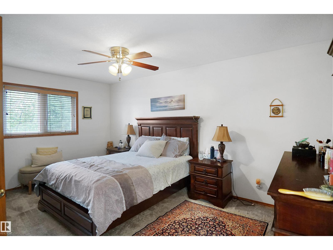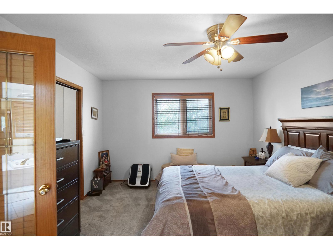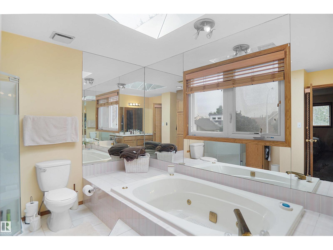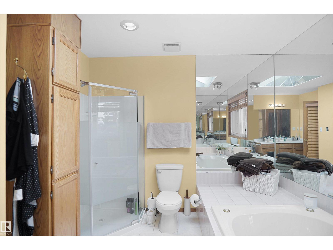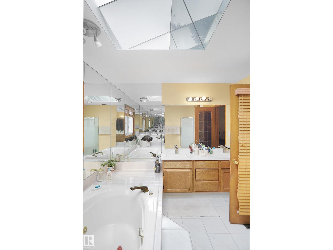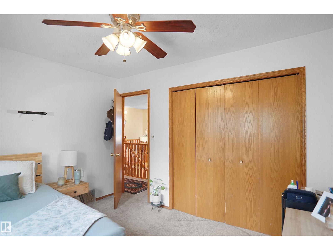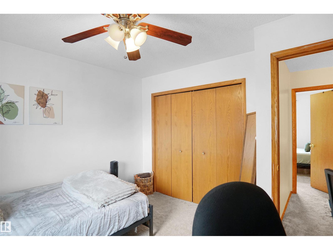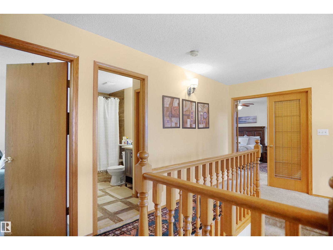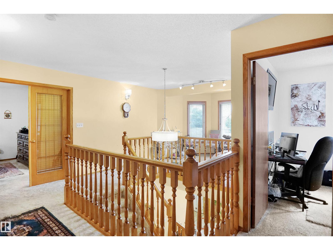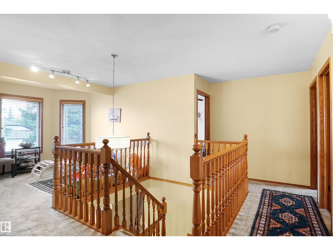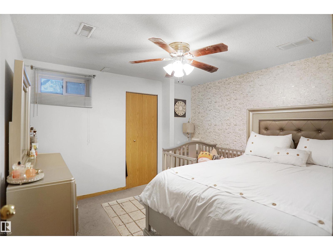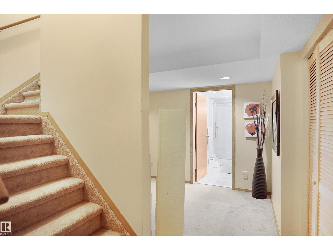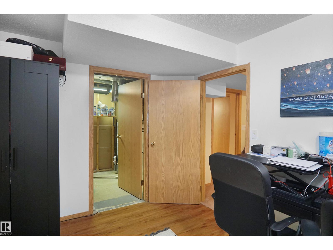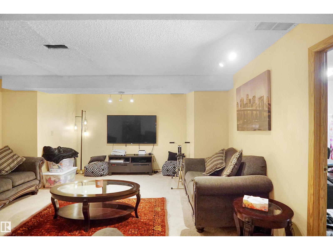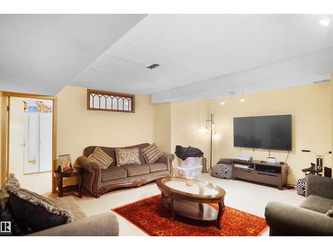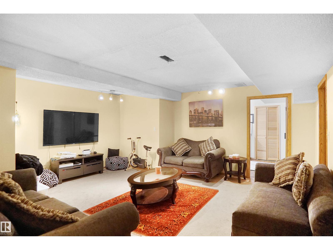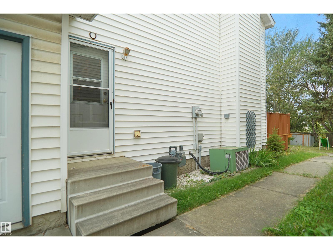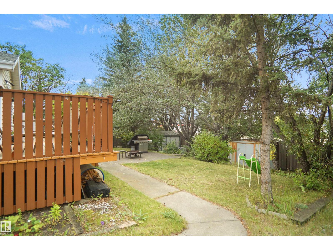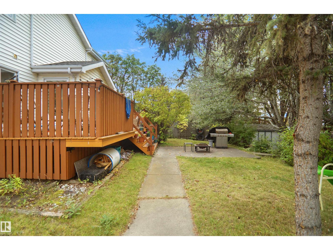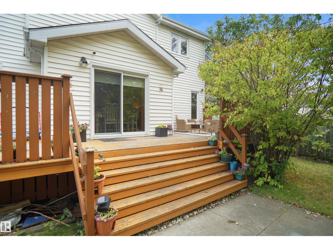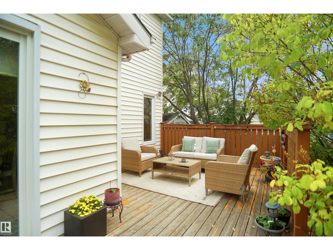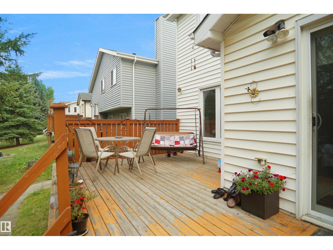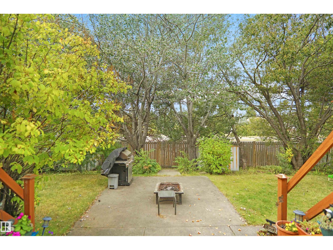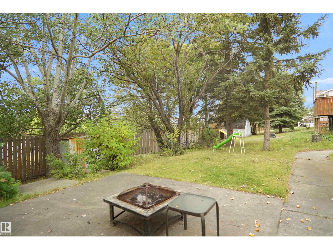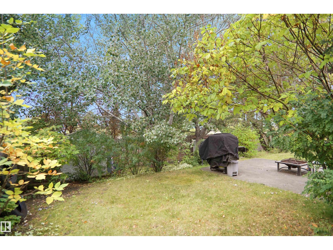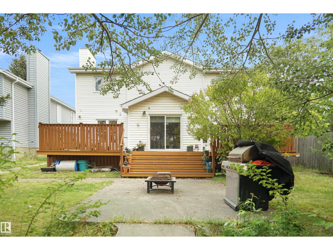5 Bedroom
4 Bathroom
2,174 ft2
Fireplace
Central Air Conditioning
Forced Air
$565,000
Prestigious Fountain Lake 2-Story House Offering Spacious 5-Bedroom,4 Washrooms.Welcome to this beautifully maintained house with over 3300 SF living space across all 3 levels.Step into a bright Main Floor's inviting layout featuring a formal living and dining area, a cozy family room, and a chef-inspired kitchen with stainless steel appliances, granite countertops, and a breakfast nook that flows seamlessly to the large deck with views of the private, tree-lined backyard.The upper floor boasts a sun-filled master suite with a luxurious 5-piece ensuite and jacuzzi tub, along with two additional bedrooms and a versatile loft/bonus room.The fully finished basement offers even more space with a spacious recreation room, two oversized bedrooms, a den/office, and a modern 3-piece bath perfect for extended family or guests.Enjoy a beautifully landscaped backyard featuring mature trees, flower beds, a concrete patio, and a cozy firepit, creating a private oasis for relaxation and gathering.Easy Access Whitemud (id:63502)
Property Details
|
MLS® Number
|
E4457672 |
|
Property Type
|
Single Family |
|
Neigbourhood
|
Larkspur |
|
Amenities Near By
|
Golf Course, Playground, Public Transit, Schools, Shopping |
|
Features
|
Park/reserve, No Animal Home, No Smoking Home, Skylight |
|
Structure
|
Deck |
Building
|
Bathroom Total
|
4 |
|
Bedrooms Total
|
5 |
|
Appliances
|
Dishwasher, Dryer, Garage Door Opener Remote(s), Garage Door Opener, Microwave Range Hood Combo, Refrigerator, Stove, Washer, Window Coverings |
|
Basement Development
|
Finished |
|
Basement Type
|
Full (finished) |
|
Constructed Date
|
1986 |
|
Construction Style Attachment
|
Detached |
|
Cooling Type
|
Central Air Conditioning |
|
Fireplace Fuel
|
Wood |
|
Fireplace Present
|
Yes |
|
Fireplace Type
|
Unknown |
|
Half Bath Total
|
1 |
|
Heating Type
|
Forced Air |
|
Stories Total
|
2 |
|
Size Interior
|
2,174 Ft2 |
|
Type
|
House |
Parking
Land
|
Acreage
|
No |
|
Fence Type
|
Fence |
|
Land Amenities
|
Golf Course, Playground, Public Transit, Schools, Shopping |
|
Size Irregular
|
570.48 |
|
Size Total
|
570.48 M2 |
|
Size Total Text
|
570.48 M2 |
Rooms
| Level |
Type |
Length |
Width |
Dimensions |
|
Basement |
Bedroom 4 |
3.5 m |
3.66 m |
3.5 m x 3.66 m |
|
Basement |
Bedroom 5 |
2.93 m |
3.75 m |
2.93 m x 3.75 m |
|
Basement |
Recreation Room |
4.74 m |
5.75 m |
4.74 m x 5.75 m |
|
Basement |
Office |
3.06 m |
3.74 m |
3.06 m x 3.74 m |
|
Main Level |
Living Room |
3.59 m |
4.43 m |
3.59 m x 4.43 m |
|
Main Level |
Dining Room |
3.49 m |
3.37 m |
3.49 m x 3.37 m |
|
Main Level |
Kitchen |
3.66 m |
2.98 m |
3.66 m x 2.98 m |
|
Main Level |
Family Room |
3.68 m |
4.86 m |
3.68 m x 4.86 m |
|
Main Level |
Breakfast |
3.72 m |
2.76 m |
3.72 m x 2.76 m |
|
Upper Level |
Primary Bedroom |
3.66 m |
4.87 m |
3.66 m x 4.87 m |
|
Upper Level |
Bedroom 2 |
3.52 m |
3.06 m |
3.52 m x 3.06 m |
|
Upper Level |
Bedroom 3 |
3.5 m |
3.14 m |
3.5 m x 3.14 m |
|
Upper Level |
Bonus Room |
3.57 m |
3.26 m |
3.57 m x 3.26 m |

