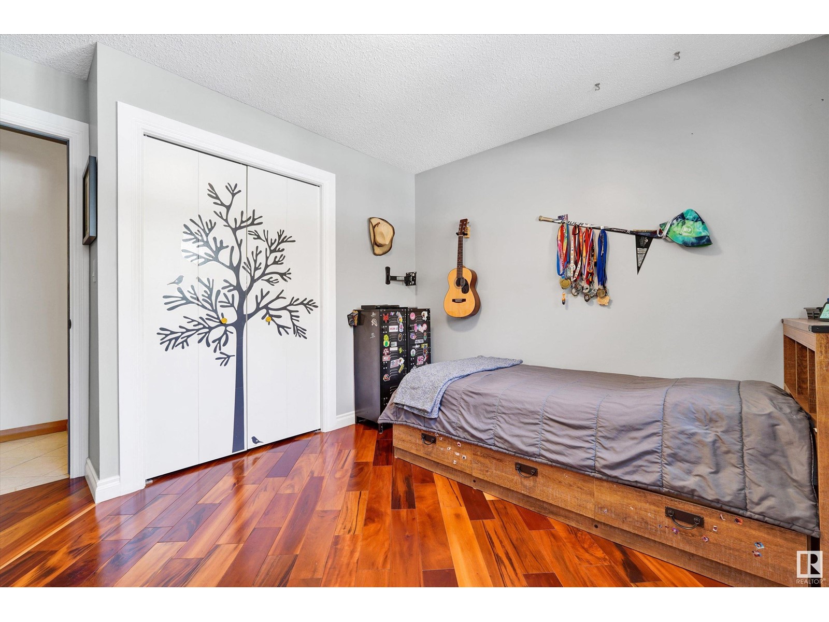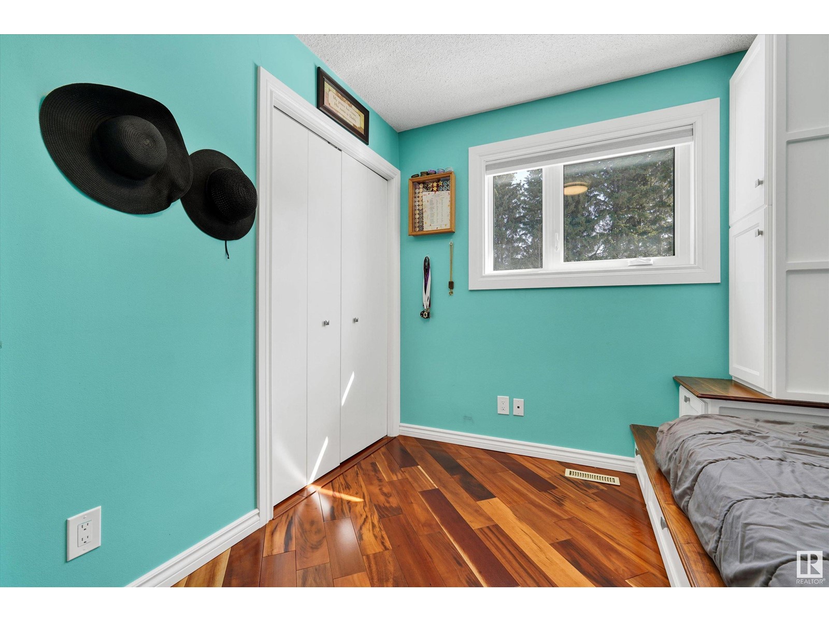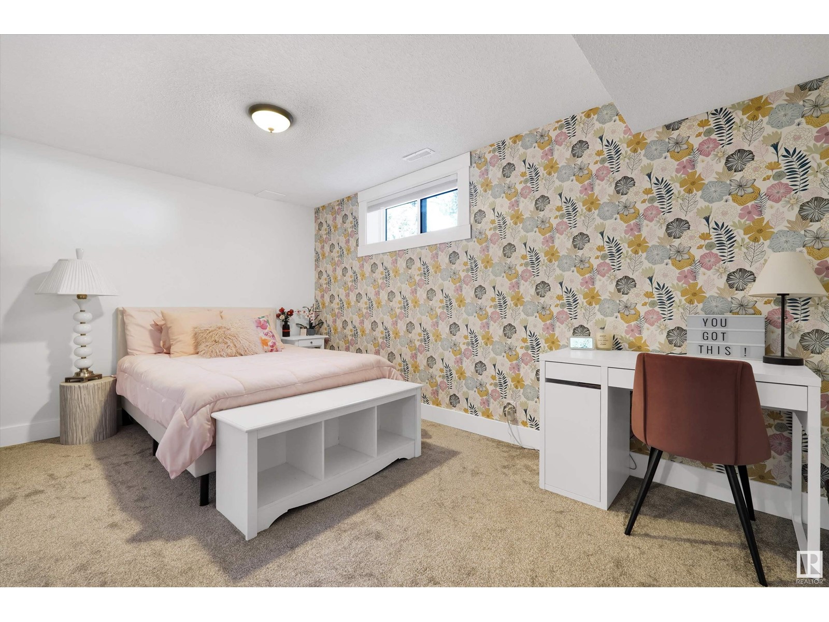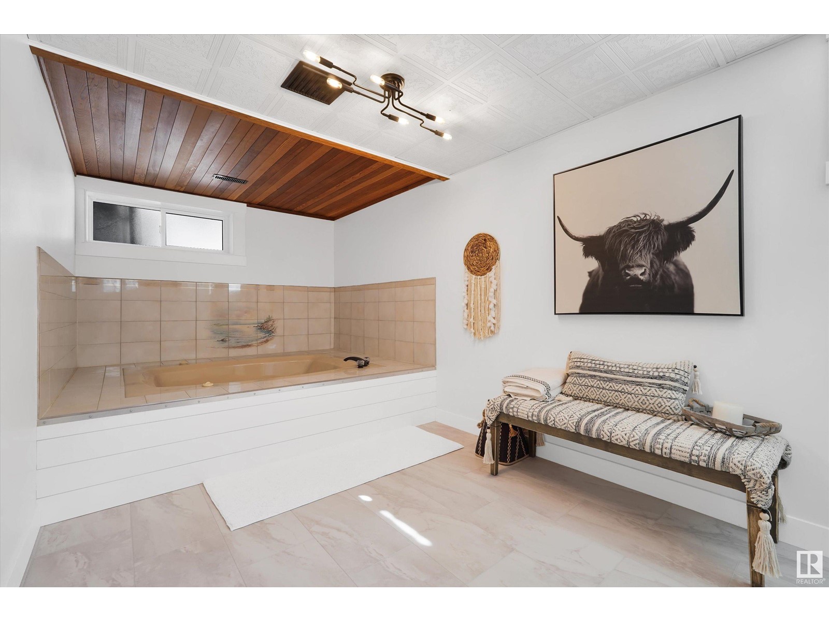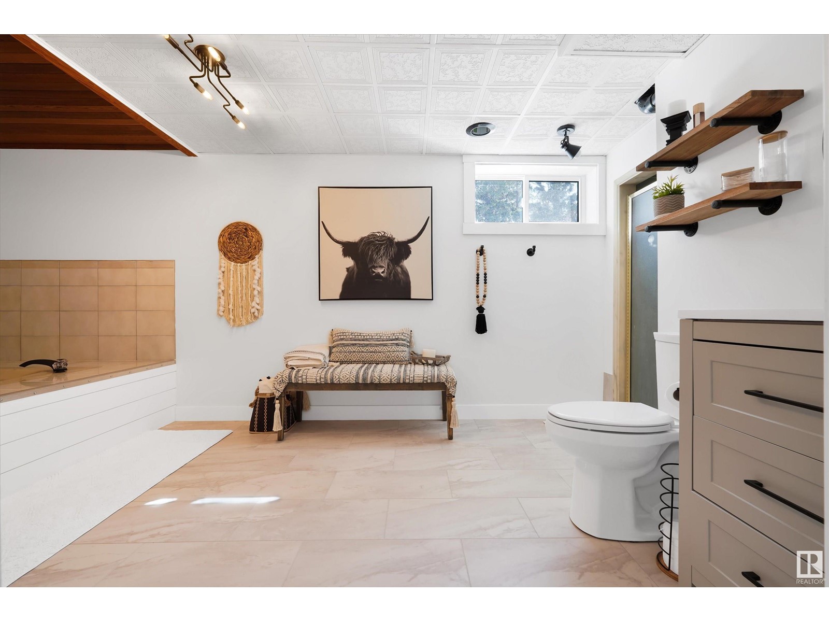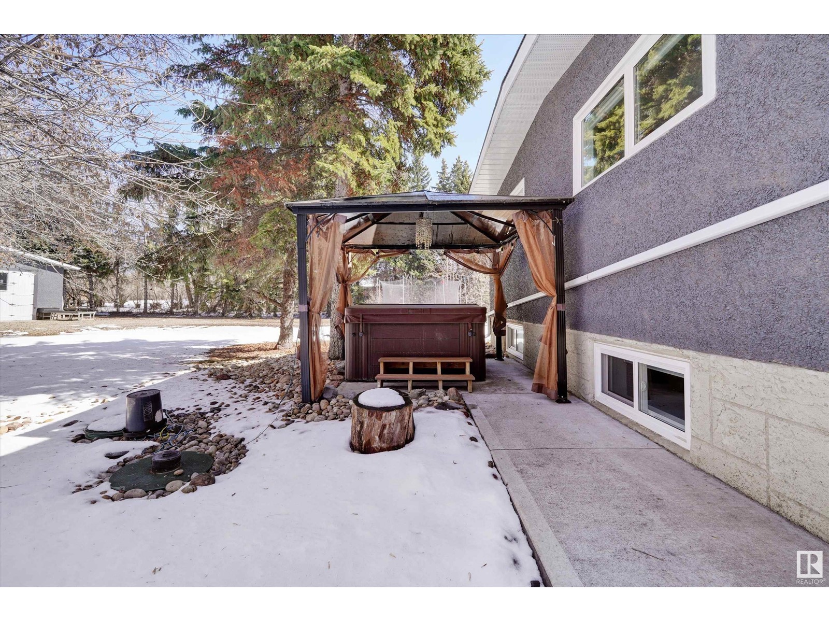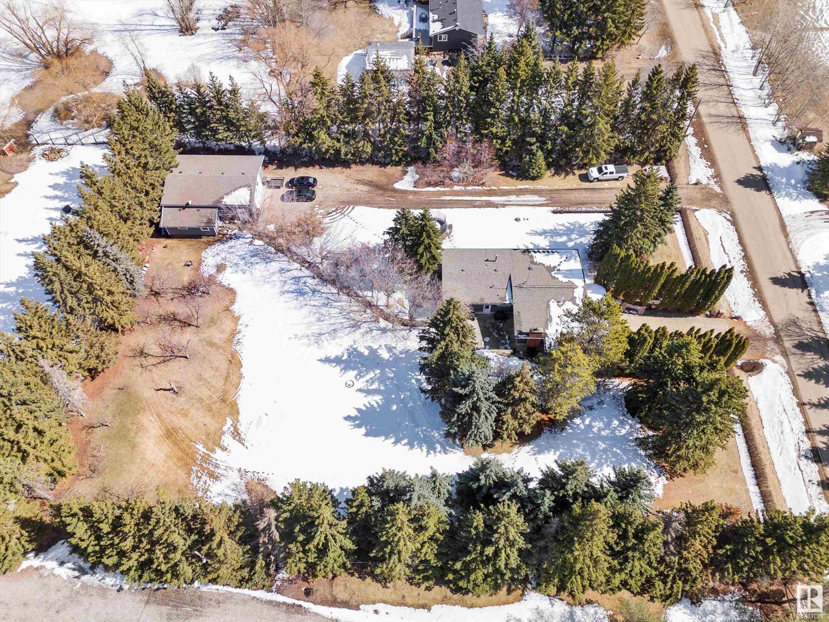#433 53431 Rge Road 221 Rural Strathcona County, Alberta T8E 2V6
$859,000
ABSOLUTELY STUNNING -ONE OF A KIND BUNGALOW on 3 acres, 15 minutes to town on paved roads! This home is loaded with upgrades from top to bottom, inside and out! House:2x6 construction double drywall, all cabinets are 1” thick Cherry wood, brazilian tiger wood floors, 2017 upstairs appliances replaced, 2021 full basement reno including all floors, doors and fully finished laundry room including new appliances, 2020 New Reznor Garage nat gas heater, 2020 Well pump replaced (Outdoor Taps Only), 2021- 50 Year Malarkey Shingles (Impact and Algae resistant for Low slope); all eave troughs and down spouts, 2021 All windows and doors (Triple pane double argon), 2021 HE Furnace and oversized hot water tank, 2022 Upgraded Digital Cistern pressure controller and Pressure tank, 2016 new septic tank and Cistern tank plus delivery system, 2010 New Septic mound. The 2' x 6' contruction shop is fully plumbed with 220 Compressor & 100 amp, 2021 new shingles (same as house) and eaves/downspouts, new o/h radiant heater. (id:61585)
Property Details
| MLS® Number | E4429433 |
| Property Type | Single Family |
| Neigbourhood | Pleasant View (Strathcona) |
| Features | Private Setting, Flat Site, Exterior Walls- 2x6", No Smoking Home |
| Structure | Patio(s) |
Building
| Bathroom Total | 3 |
| Bedrooms Total | 4 |
| Amenities | Vinyl Windows |
| Appliances | Dishwasher, Dryer, Garage Door Opener Remote(s), Garage Door Opener, Oven - Built-in, Refrigerator, Stove, Washer, Window Coverings |
| Architectural Style | Bungalow |
| Basement Development | Finished |
| Basement Type | Full (finished) |
| Ceiling Type | Open, Vaulted |
| Constructed Date | 1978 |
| Construction Style Attachment | Detached |
| Fireplace Fuel | Wood |
| Fireplace Present | Yes |
| Fireplace Type | Woodstove |
| Half Bath Total | 1 |
| Heating Type | Forced Air |
| Stories Total | 1 |
| Size Interior | 1,634 Ft2 |
| Type | House |
Parking
| Attached Garage |
Land
| Acreage | Yes |
| Size Irregular | 3.17 |
| Size Total | 3.17 Ac |
| Size Total Text | 3.17 Ac |
Rooms
| Level | Type | Length | Width | Dimensions |
|---|---|---|---|---|
| Basement | Den | 3.09 m | 4.22 m | 3.09 m x 4.22 m |
| Basement | Bedroom 4 | 3.55 m | 4.69 m | 3.55 m x 4.69 m |
| Basement | Recreation Room | 7.39 m | 7.27 m | 7.39 m x 7.27 m |
| Basement | Laundry Room | 2.55 m | 2.25 m | 2.55 m x 2.25 m |
| Basement | Utility Room | 3.07 m | 2.62 m | 3.07 m x 2.62 m |
| Main Level | Dining Room | 6.86 m | 7.22 m | 6.86 m x 7.22 m |
| Main Level | Kitchen | 6.8 m | 4.5 m | 6.8 m x 4.5 m |
| Main Level | Family Room | 3.58 m | 6.12 m | 3.58 m x 6.12 m |
| Main Level | Primary Bedroom | 3.46 m | 4.06 m | 3.46 m x 4.06 m |
| Main Level | Bedroom 2 | 3.46 m | 3.45 m | 3.46 m x 3.45 m |
| Main Level | Bedroom 3 | 2.72 m | 3 m | 2.72 m x 3 m |
Contact Us
Contact us for more information
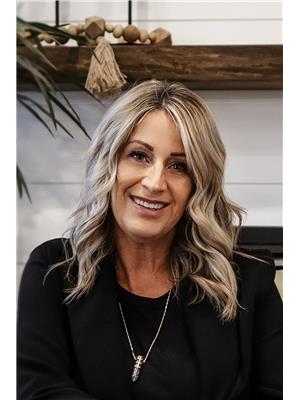
Dyanna L. Retzlaff
Associate
(780) 998-7400
www.homestodyfor.com/
www.facebook.com/homestodyfor/
www.instagram.com/homestodyfor
317-10451 99 Ave
Fort Saskatchewan, Alberta T8L 0V6
(780) 998-7801
(780) 431-5624





























