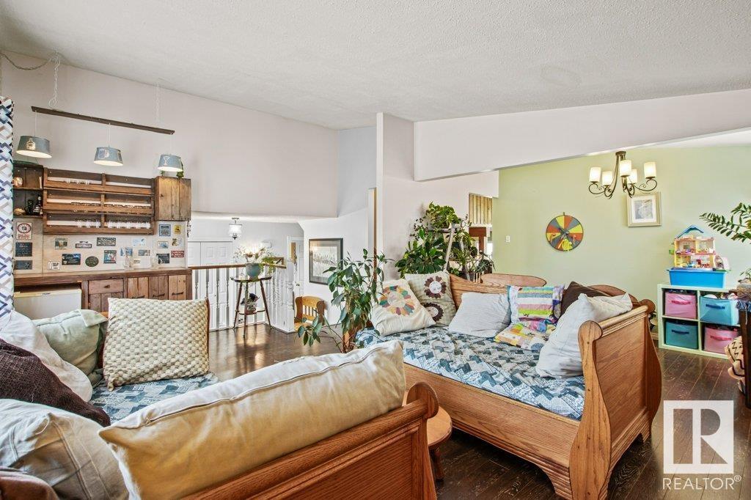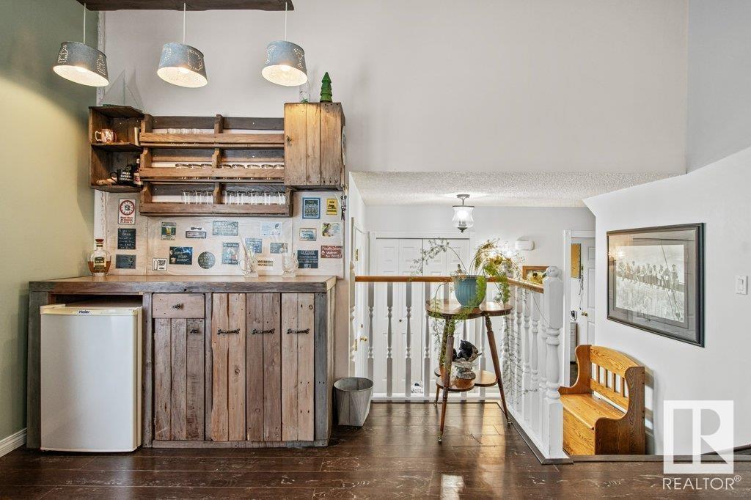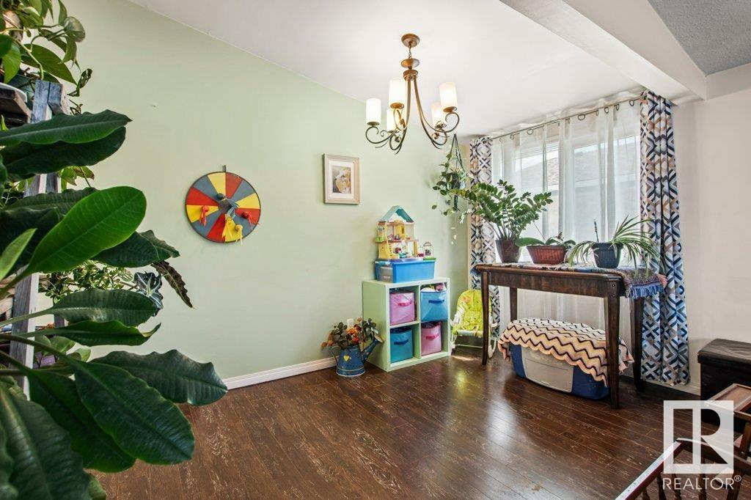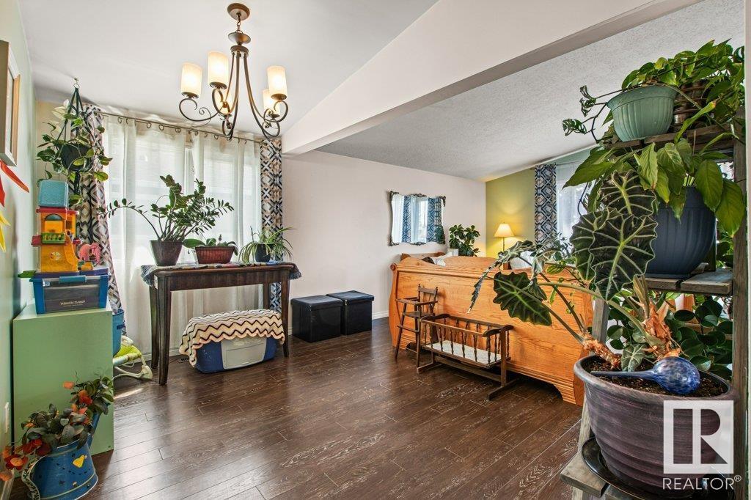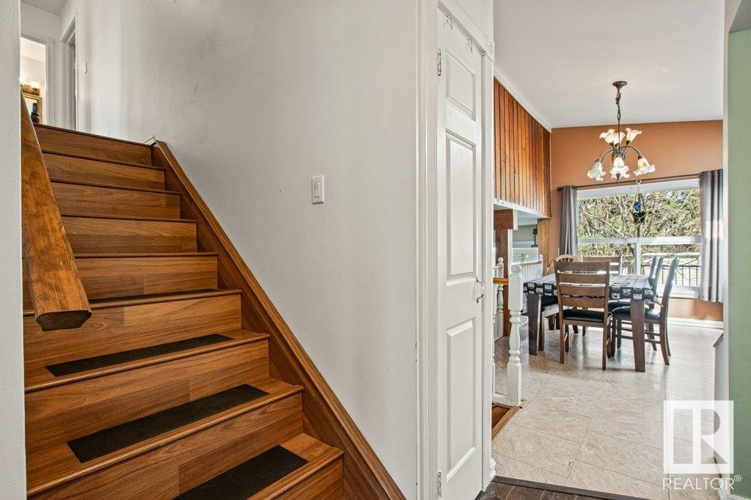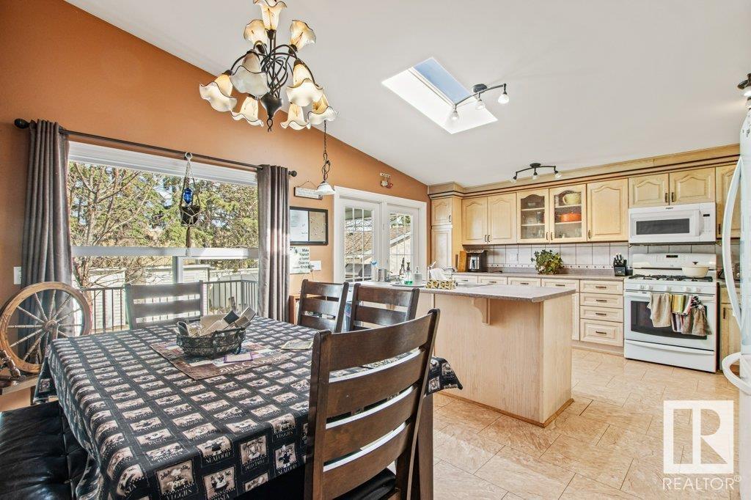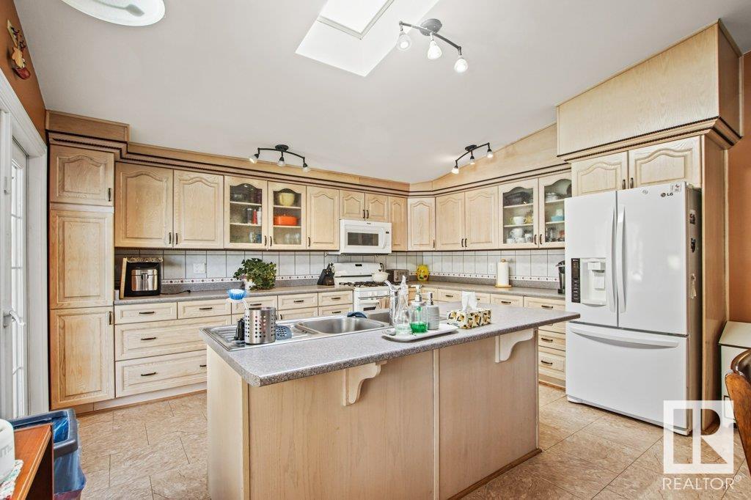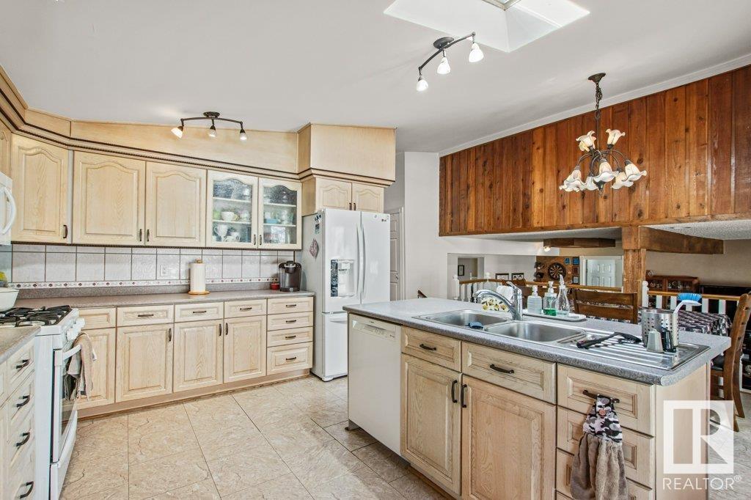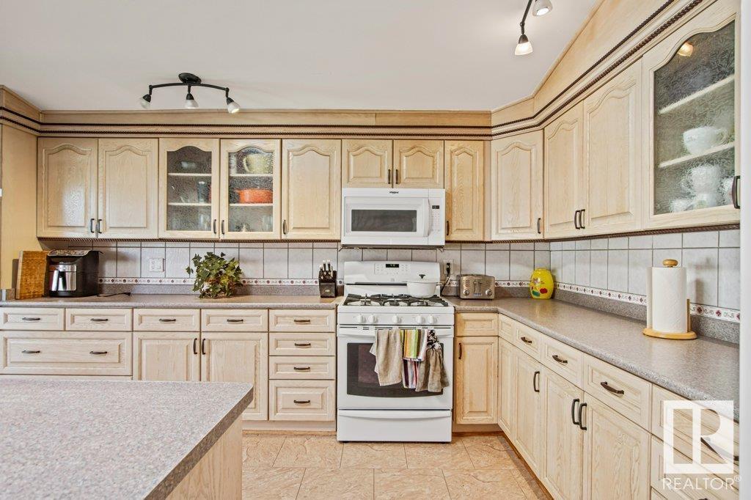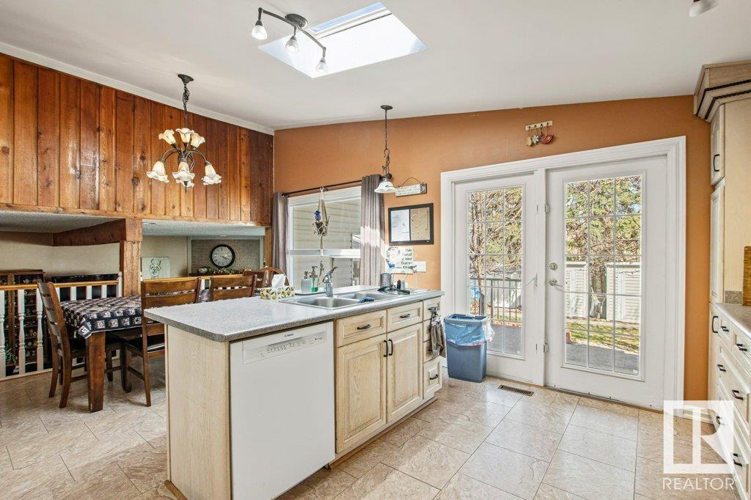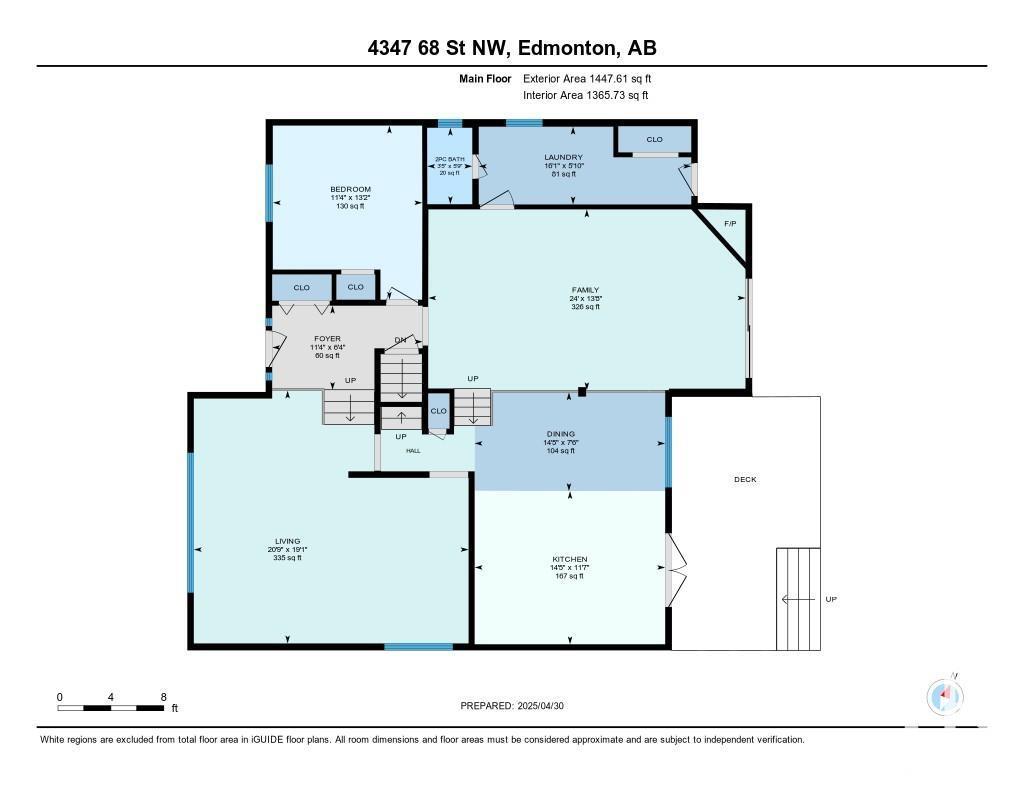4347 68 St Nw Edmonton, Alberta T6K 0T7
4 Bedroom
3 Bathroom
2,185 ft2
Fireplace
Central Air Conditioning
Forced Air
$464,900
Wonderful family home in a quiet cul-de-sac location. Boasts a large double garage off the lane, large kitchen, 4 bedrooms, a family room and a living room. Shingles, furnace, H2O tank have all been replaced. A fantastic home for the large family. (id:61585)
Property Details
| MLS® Number | E4433990 |
| Property Type | Single Family |
| Neigbourhood | Michaels Park |
| Amenities Near By | Public Transit, Shopping |
| Features | Flat Site, Lane |
| Parking Space Total | 6 |
| Structure | Deck |
Building
| Bathroom Total | 3 |
| Bedrooms Total | 4 |
| Appliances | Dishwasher, Dryer, Garage Door Opener Remote(s), Garage Door Opener, Refrigerator, Storage Shed, Stove, Washer, Window Coverings |
| Basement Development | Partially Finished |
| Basement Type | Full (partially Finished) |
| Constructed Date | 1974 |
| Construction Style Attachment | Detached |
| Cooling Type | Central Air Conditioning |
| Fireplace Fuel | Gas |
| Fireplace Present | Yes |
| Fireplace Type | Unknown |
| Half Bath Total | 1 |
| Heating Type | Forced Air |
| Size Interior | 2,185 Ft2 |
| Type | House |
Parking
| Detached Garage |
Land
| Acreage | No |
| Fence Type | Fence |
| Land Amenities | Public Transit, Shopping |
| Size Irregular | 591.49 |
| Size Total | 591.49 M2 |
| Size Total Text | 591.49 M2 |
Rooms
| Level | Type | Length | Width | Dimensions |
|---|---|---|---|---|
| Basement | Recreation Room | 5.2 m | 7.79 m | 5.2 m x 7.79 m |
| Basement | Utility Room | 2.21 m | 1.52 m | 2.21 m x 1.52 m |
| Lower Level | Laundry Room | 1.79 m | 4.9 m | 1.79 m x 4.9 m |
| Main Level | Living Room | 5.83 m | 6.33 m | 5.83 m x 6.33 m |
| Main Level | Dining Room | 2.28 m | 4.4 m | 2.28 m x 4.4 m |
| Main Level | Kitchen | 3.53 m | 4.39 m | 3.53 m x 4.39 m |
| Main Level | Family Room | 4.17 m | 7.31 m | 4.17 m x 7.31 m |
| Main Level | Bedroom 4 | 4.01 m | 3.45 m | 4.01 m x 3.45 m |
| Upper Level | Primary Bedroom | 4.49 m | 5.49 m | 4.49 m x 5.49 m |
| Upper Level | Bedroom 2 | 2.71 m | 3.59 m | 2.71 m x 3.59 m |
| Upper Level | Bedroom 3 | 2.55 m | 3.6 m | 2.55 m x 3.6 m |
Contact Us
Contact us for more information

Bernie Molzan
Associate
(780) 457-5240
www.encoresells.com/
Maxwell Progressive
10630 124 St Nw
Edmonton, Alberta T5N 1S3
10630 124 St Nw
Edmonton, Alberta T5N 1S3
(780) 478-5478
(780) 457-5240








