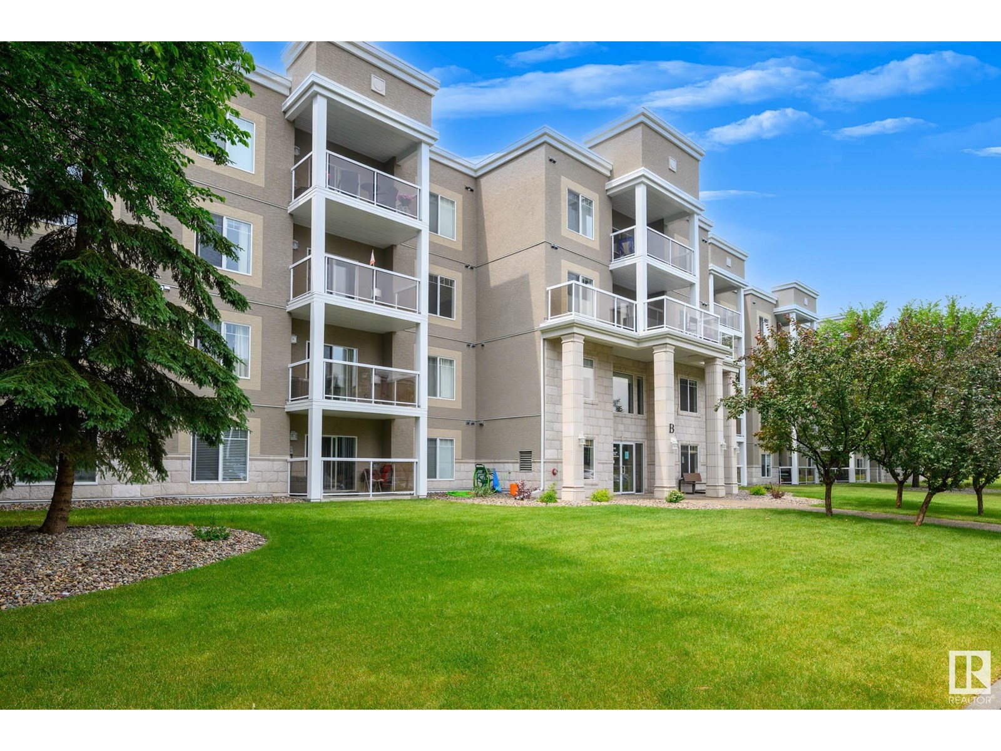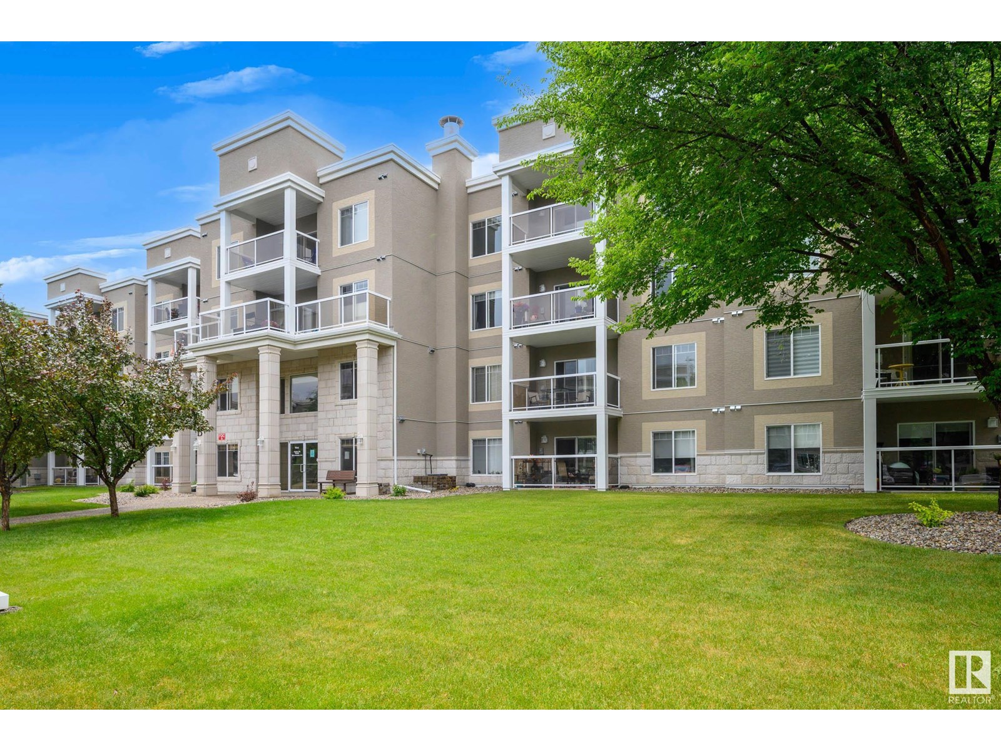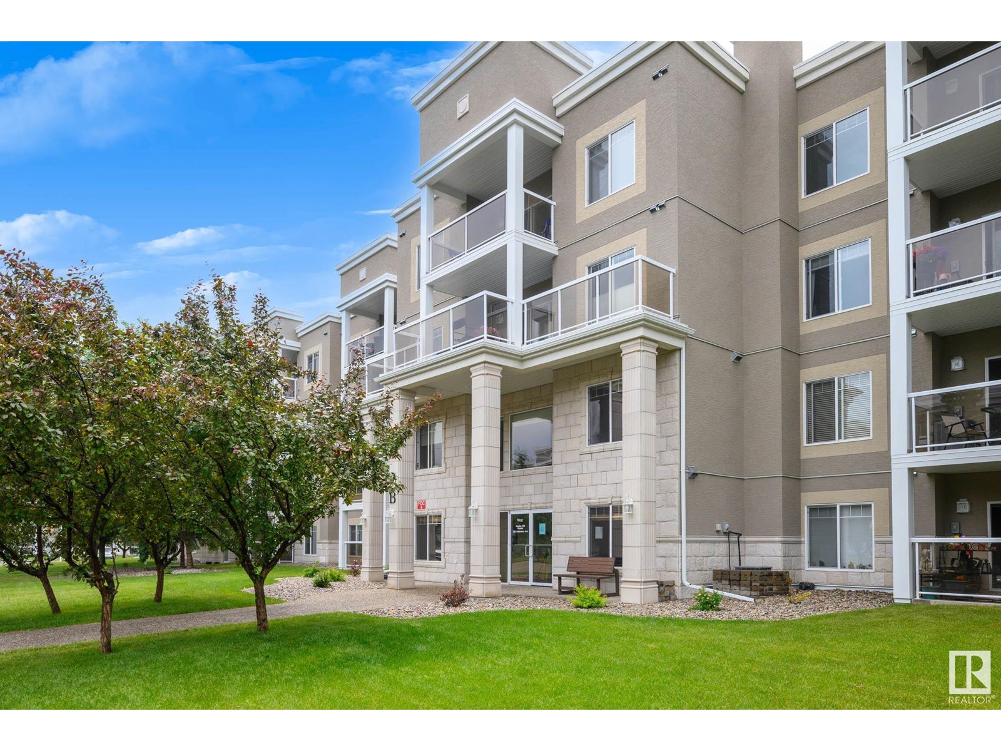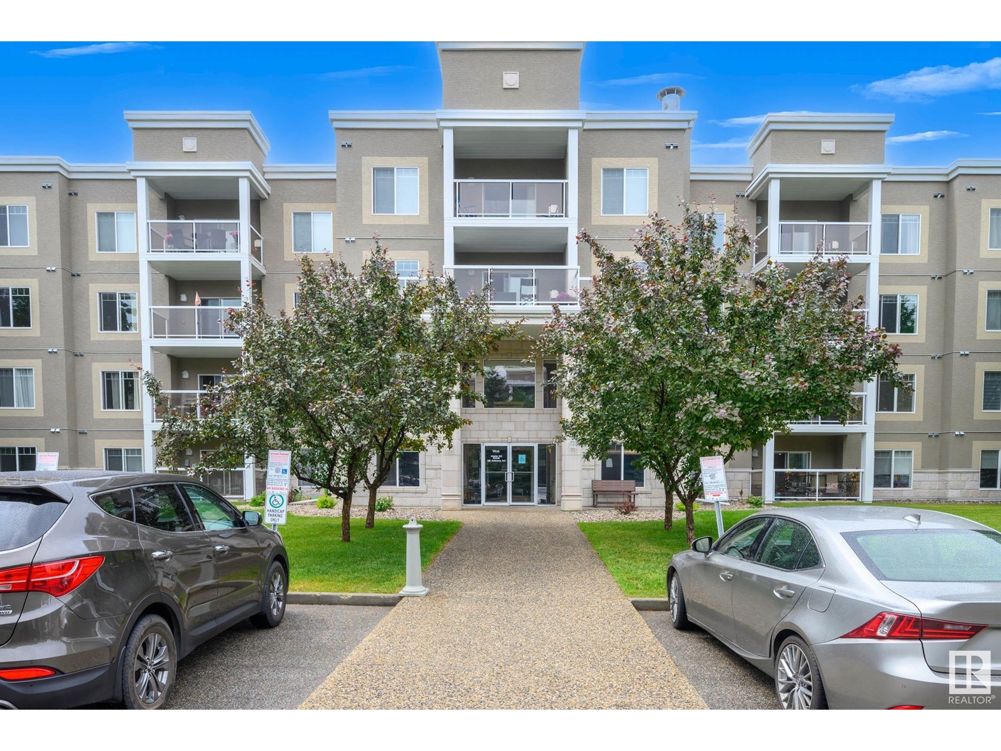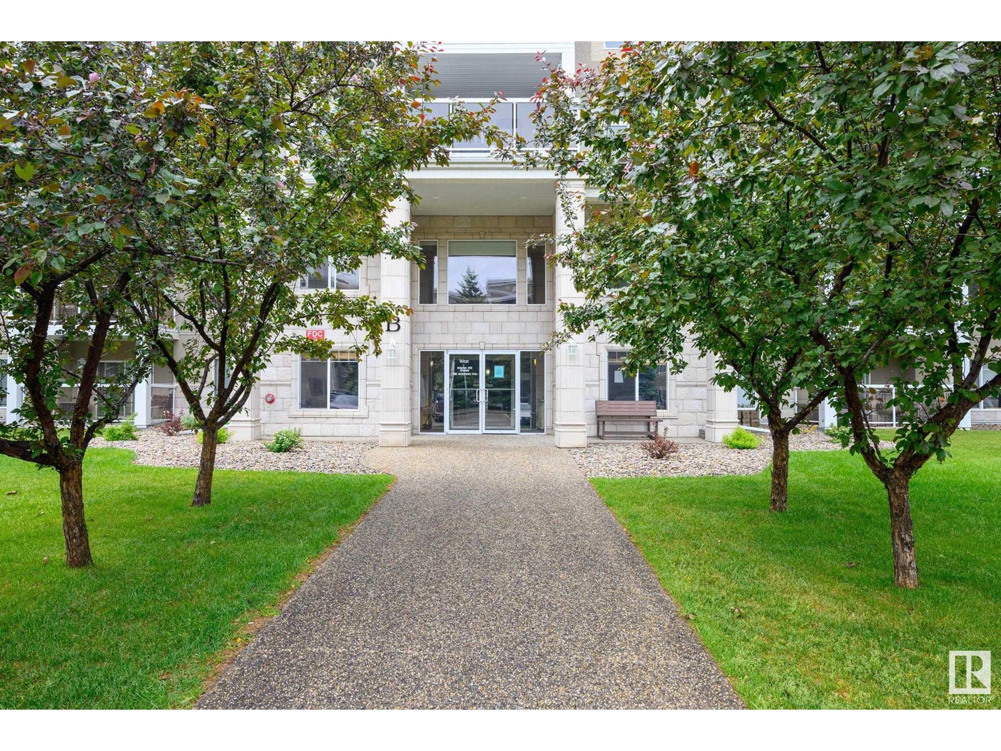#435 78b Mckenney Av St. Albert, Alberta T8N 1L9
$249,900Maintenance, Exterior Maintenance, Heat, Insurance, Common Area Maintenance, Landscaping, Property Management, Other, See Remarks, Water
$577 Monthly
Maintenance, Exterior Maintenance, Heat, Insurance, Common Area Maintenance, Landscaping, Property Management, Other, See Remarks, Water
$577 MonthlyTOP FLOOR, 2 bedroom and 2 bathroom air conditioned home. New flooring, paint and meticulously maintained is just what you have been looking for. Almost 900 sq ft of open design floor plan featuring island kitchen, stainless steel appliances and lots of cabinets. Prepare meals and enjoy the living room with corner fireplace and the view from your large windows and balcony. Love the new Silhouette blinds! Spacious primary bedroom with three piece ensuite bath and walk thru double closets. Secondary bedroom along with a four piece main bathroom and laundry in suite make this home both beautiful and functional. Titled underground stall plus a titled outdoor stall complete the package for your new lifestyle. Mission Hill Grande is highly sought after offering social room, guest suite, visitor parking, exercise room, intercom system, secured parking, security doors and a location of quiet enjoyment with easy access to shopping, restaurants, parks and all amenities. Move in and enjoy! (id:61585)
Property Details
| MLS® Number | E4442540 |
| Property Type | Single Family |
| Neigbourhood | Mission (St. Albert) |
| Amenities Near By | Public Transit, Shopping |
| Features | See Remarks, Flat Site, Park/reserve, No Animal Home, No Smoking Home |
| Parking Space Total | 2 |
| Structure | Deck |
| View Type | City View |
Building
| Bathroom Total | 2 |
| Bedrooms Total | 2 |
| Appliances | Dishwasher, Microwave Range Hood Combo, Refrigerator, Washer/dryer Stack-up, Stove, Window Coverings |
| Basement Type | None |
| Constructed Date | 2007 |
| Cooling Type | Central Air Conditioning |
| Fireplace Fuel | Gas |
| Fireplace Present | Yes |
| Fireplace Type | Corner |
| Heating Type | Coil Fan |
| Size Interior | 866 Ft2 |
| Type | Apartment |
Parking
| Heated Garage | |
| Stall | |
| Underground |
Land
| Acreage | No |
| Land Amenities | Public Transit, Shopping |
Rooms
| Level | Type | Length | Width | Dimensions |
|---|---|---|---|---|
| Main Level | Living Room | Measurements not available | ||
| Main Level | Dining Room | Measurements not available | ||
| Main Level | Kitchen | Measurements not available | ||
| Main Level | Primary Bedroom | Measurements not available | ||
| Main Level | Bedroom 2 | Measurements not available | ||
| Main Level | Laundry Room | Measurements not available |
Contact Us
Contact us for more information

Monte P. Gannon
Associate
110-5 Giroux Rd
St Albert, Alberta T8N 6J8
(780) 460-8558
(780) 460-9694
masters.c21.ca/
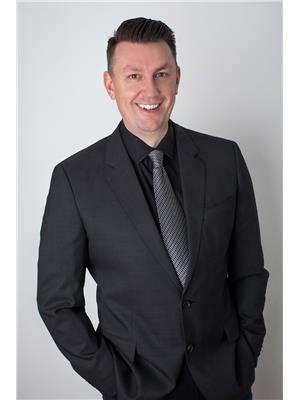
Rick A. Reinhardt
Associate
www.gannonreinhardtgroup.ca/
110-5 Giroux Rd
St Albert, Alberta T8N 6J8
(780) 460-8558
(780) 460-9694
masters.c21.ca/
