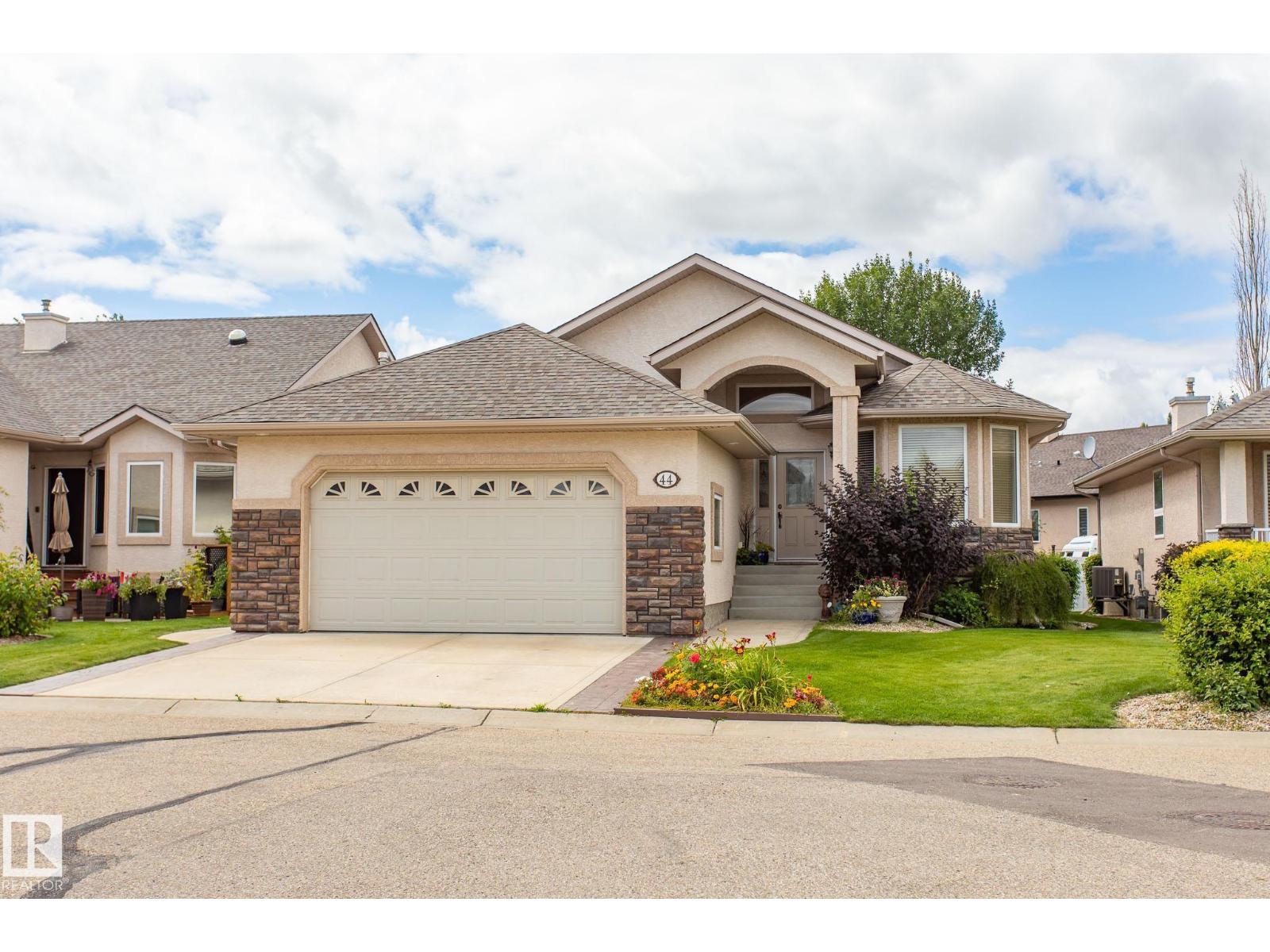44 173 Austin Dr Red Deer, Alberta T4R 3J3
$635,000Maintenance, Insurance, Landscaping, Property Management, Other, See Remarks
$200 Monthly
Maintenance, Insurance, Landscaping, Property Management, Other, See Remarks
$200 MonthlyExecutive adult living in a beautiful gated community in south Red Deer. You'll feel at home the moment you walk in the door of this 1500 sq ft bungalow. Open concept floorplan. Striking living room with towering ceilings, gas fireplace & hardwood floors. Large kitchen with tons of prep space, corner pantry & granite countertops. Dining area is perfect to host family & friends. Good size master bedroom with loads of windows, walk in closet & 4pc ensuite. Main floor den is perfect for home office or music room. MAIN FLOOR LAUNDRY! Basement is FULLY FINISHED with 2 large bedrooms, 2 bathrooms, huge rec room & wet bar. Double attached insulated garage keeps the car warm year round! Features include IN-FLOOR heat, Central A/C, underground sprinkler, and more!. Well managed complex with great sense of community! Easy access to shopping, transit & great trails too! (id:63502)
Property Details
| MLS® Number | E4457996 |
| Property Type | Single Family |
| Neigbourhood | Anders Park |
| Amenities Near By | Shopping |
| Features | Cul-de-sac, Flat Site, Wet Bar, Closet Organizers, Exterior Walls- 2x6", No Animal Home, No Smoking Home, Level |
| Structure | Deck |
Building
| Bathroom Total | 4 |
| Bedrooms Total | 3 |
| Amenities | Vinyl Windows |
| Appliances | Dishwasher, Dryer, Garage Door Opener Remote(s), Garage Door Opener, Hood Fan, Oven - Built-in, Microwave, Refrigerator, Stove, Washer, Window Coverings, Wine Fridge |
| Architectural Style | Bungalow |
| Basement Development | Finished |
| Basement Type | Full (finished) |
| Ceiling Type | Vaulted |
| Constructed Date | 2006 |
| Cooling Type | Central Air Conditioning |
| Fire Protection | Smoke Detectors |
| Fireplace Fuel | Gas |
| Fireplace Present | Yes |
| Fireplace Type | Insert |
| Half Bath Total | 2 |
| Heating Type | Forced Air, In Floor Heating |
| Stories Total | 1 |
| Size Interior | 1,527 Ft2 |
| Type | House |
Parking
| Attached Garage |
Land
| Acreage | No |
| Land Amenities | Shopping |
Rooms
| Level | Type | Length | Width | Dimensions |
|---|---|---|---|---|
| Basement | Bedroom 2 | 4.11 m | 3.86 m | 4.11 m x 3.86 m |
| Basement | Bedroom 3 | 4.65 m | 4.85 m | 4.65 m x 4.85 m |
| Basement | Recreation Room | 8.43 m | 8.48 m | 8.43 m x 8.48 m |
| Main Level | Living Room | 5.03 m | 8.56 m | 5.03 m x 8.56 m |
| Main Level | Dining Room | 3.58 m | 3.63 m | 3.58 m x 3.63 m |
| Main Level | Kitchen | 3.61 m | 4.52 m | 3.61 m x 4.52 m |
| Main Level | Den | 3.07 m | 3.02 m | 3.07 m x 3.02 m |
| Main Level | Primary Bedroom | 4.29 m | 5.44 m | 4.29 m x 5.44 m |
Contact Us
Contact us for more information







































