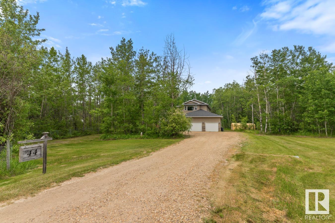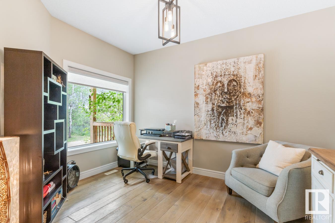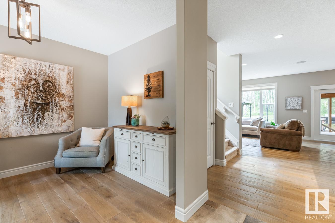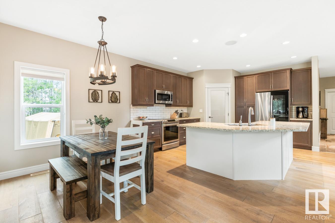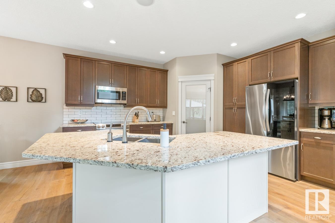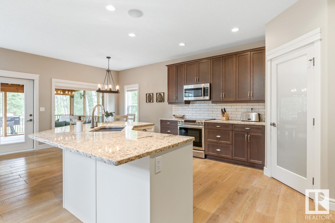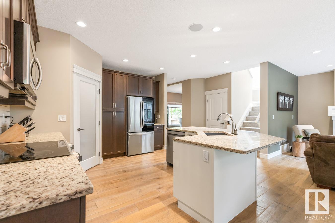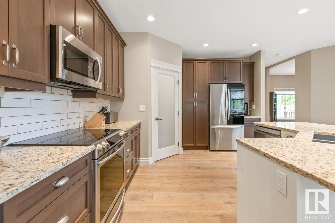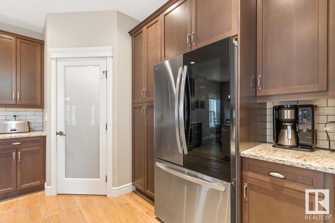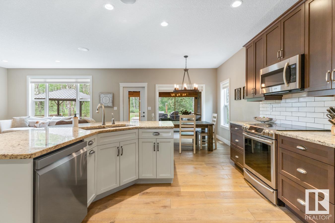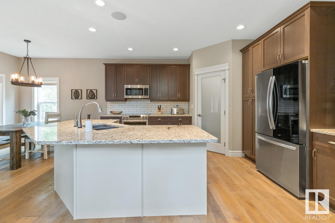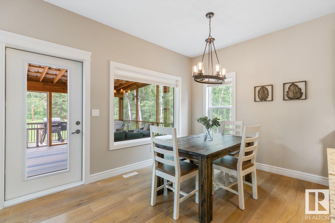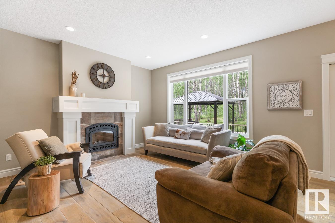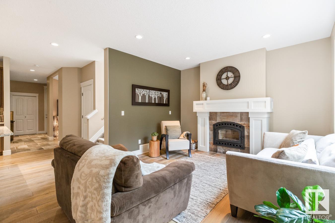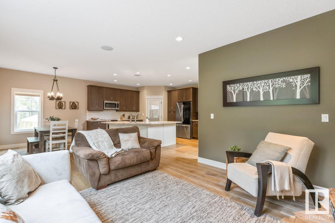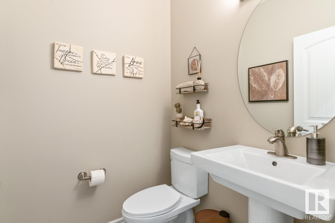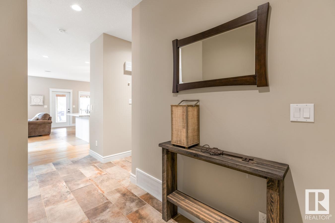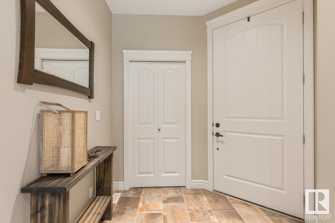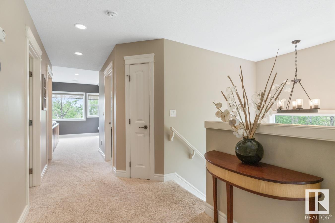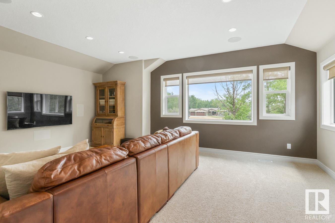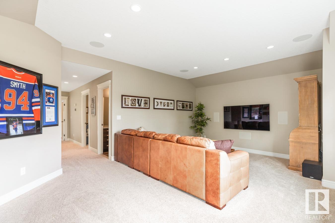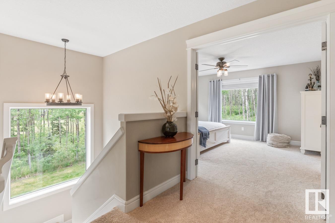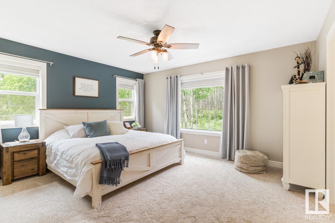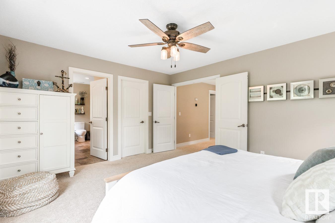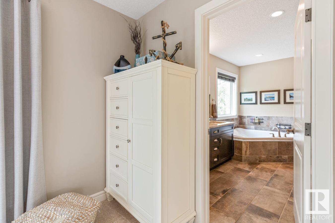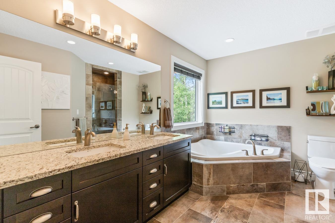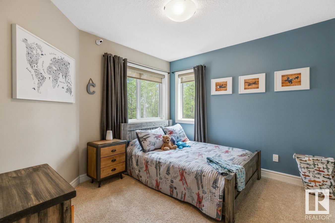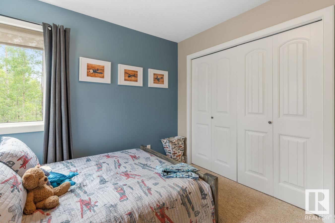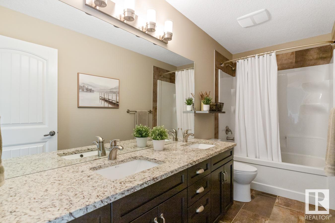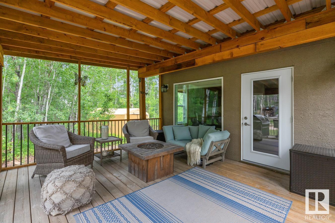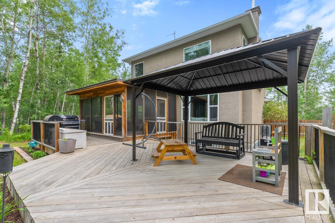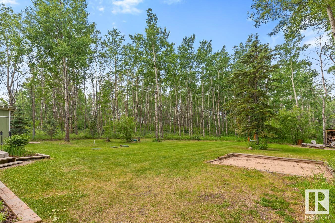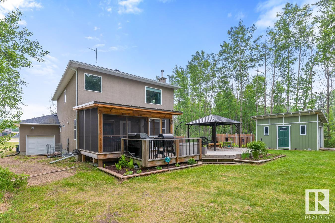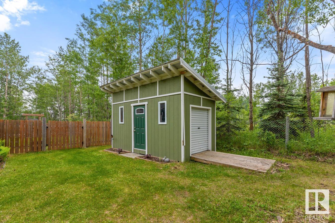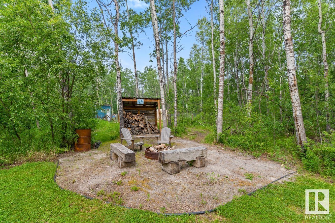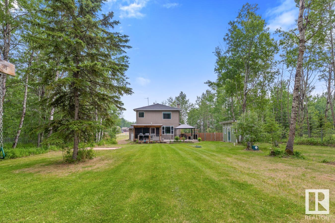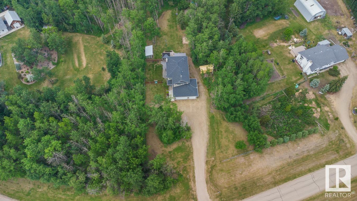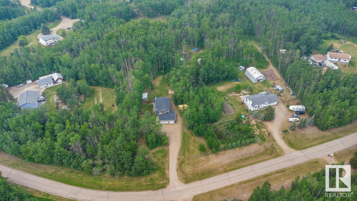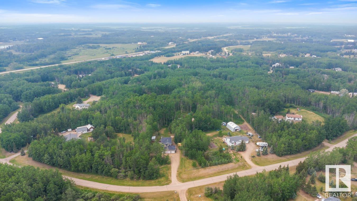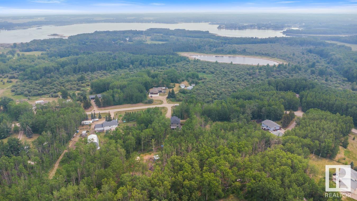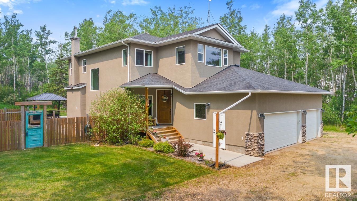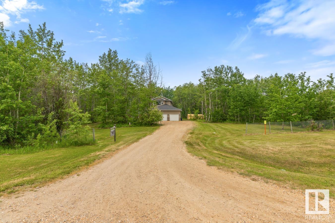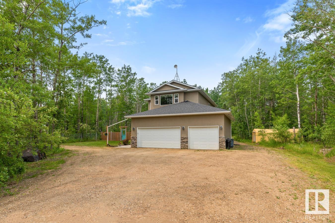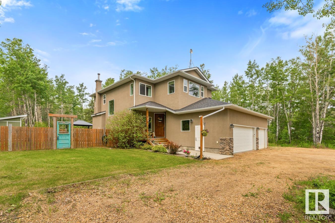#44 52306 Rge Road 212 Rural Strathcona County, Alberta T8G 1A9
$799,900
Tucked amongst the trees in Antler Meadows, you will find this beautiful family 2015 built home featuring AC, 3 bedrooms, 2.5 baths & HEATED, TRIPLE attached garage just 12 mins to Sherwood Park. You are welcomed in to find hardwood flooring leading to the kitchen that offers plenty of cabinets, walkthrough pantry, stainless steel appliances & granite island that looks over the dining & family room with fireplace, bathed in natural light from the abundance of windows giving a great view of your treed lot. Complementing the main floor is a flex room, laundry & 1/2 bath. Moving upstairs you'll ENJOY the family sized bonus room with 9' ceilings. King sized primary suite with WI closet & luxurious ensuite. 2 more bedrooms are both generous in size & 5pc main bath complete the upper level. HEATED, triple attached garage with drive thru bay & city water. LOVE the view from the deck to take in all those evening sunsets & look out over the yard. Quaint community with easy access to ShPk - Welcome HOME! (id:61585)
Property Details
| MLS® Number | E4441975 |
| Property Type | Single Family |
| Neigbourhood | Antler Meadows |
| Features | Private Setting, See Remarks |
| Structure | Deck |
Building
| Bathroom Total | 3 |
| Bedrooms Total | 3 |
| Appliances | Dishwasher, Dryer, Microwave Range Hood Combo, Refrigerator, Storage Shed, Stove, Washer, Window Coverings |
| Basement Development | Unfinished |
| Basement Type | Full (unfinished) |
| Constructed Date | 2015 |
| Construction Style Attachment | Detached |
| Cooling Type | Central Air Conditioning |
| Fireplace Fuel | Wood |
| Fireplace Present | Yes |
| Fireplace Type | Unknown |
| Half Bath Total | 1 |
| Heating Type | Forced Air |
| Stories Total | 2 |
| Size Interior | 2,166 Ft2 |
| Type | House |
Parking
| Heated Garage | |
| Attached Garage | |
| See Remarks |
Land
| Acreage | Yes |
| Size Irregular | 2.03 |
| Size Total | 2.03 Ac |
| Size Total Text | 2.03 Ac |
Rooms
| Level | Type | Length | Width | Dimensions |
|---|---|---|---|---|
| Main Level | Living Room | Measurements not available | ||
| Main Level | Dining Room | Measurements not available | ||
| Main Level | Kitchen | Measurements not available | ||
| Main Level | Den | Measurements not available | ||
| Upper Level | Primary Bedroom | Measurements not available | ||
| Upper Level | Bedroom 2 | Measurements not available | ||
| Upper Level | Bedroom 3 | Measurements not available | ||
| Upper Level | Bonus Room | Measurements not available |
Contact Us
Contact us for more information

Megan Mohr
Associate
(780) 467-2897
www.hodgesandmohr.com/
201-5607 199 St Nw
Edmonton, Alberta T6M 0M8
(780) 481-2950
(780) 481-1144

Trina P. Hodges
Associate
(780) 467-2897
www.hodgesandmohr.com/
www.facebook.com/TrinaHodgesRealty/
116-150 Chippewa Rd
Sherwood Park, Alberta T8A 6A2
(780) 464-4100
(780) 467-2897
