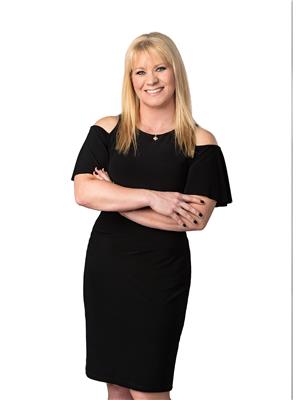44 Erie St Devon, Alberta T9G 1S8
$280,000
HUGE LOT! This fully finished bungalow offers over 800 sq ft on the main level, plus a beautifully renovated basement—perfect for comfortable family living. The home features 2 bedrooms upstairs and 2 full bathrooms, including a recently updated lower level with a spacious family room ideal for movie nights or watching the big game. The large, fenced backyard is perfect for pets, a trampoline, or even a summer pool setup. A double garage with a single overhead door offers excellent space for a mechanic, workshop, or extra storage, and the back lane access allows for convenient RV parking. Located close to schools, shopping, the hospital, and Devon’s scenic river valley trail system, this property combines comfort and convenience. Additional updates include newer mechanical systems and shingles (approx. 10 years old). A great opportunity for first-time buyers, investors, or anyone looking to enjoy small-town living with modern upgrades. Come take a look, fall in love and call 44 Erie St S your new home. (id:61585)
Property Details
| MLS® Number | E4442875 |
| Property Type | Single Family |
| Neigbourhood | Devon |
| Amenities Near By | Airport, Golf Course, Playground, Schools, Shopping |
| Community Features | Public Swimming Pool |
| Features | Flat Site, Lane |
| Parking Space Total | 4 |
| Structure | Deck |
Building
| Bathroom Total | 2 |
| Bedrooms Total | 2 |
| Appliances | Dishwasher, Dryer, Hood Fan, Refrigerator, Stove, Washer, Window Coverings |
| Architectural Style | Bungalow |
| Basement Development | Finished |
| Basement Type | Full (finished) |
| Constructed Date | 1978 |
| Construction Style Attachment | Detached |
| Heating Type | Forced Air |
| Stories Total | 1 |
| Size Interior | 829 Ft2 |
| Type | House |
Parking
| Detached Garage | |
| R V | |
| Stall |
Land
| Acreage | No |
| Fence Type | Fence |
| Land Amenities | Airport, Golf Course, Playground, Schools, Shopping |
| Size Irregular | 307.32 |
| Size Total | 307.32 M2 |
| Size Total Text | 307.32 M2 |
Rooms
| Level | Type | Length | Width | Dimensions |
|---|---|---|---|---|
| Lower Level | Laundry Room | 2.12 m | 2.45 m | 2.12 m x 2.45 m |
| Lower Level | Recreation Room | 5.49 m | 5.99 m | 5.49 m x 5.99 m |
| Lower Level | Utility Room | 1.26 m | 3.92 m | 1.26 m x 3.92 m |
| Main Level | Living Room | 3.45 m | 5.88 m | 3.45 m x 5.88 m |
| Main Level | Dining Room | 2.48 m | 2.97 m | 2.48 m x 2.97 m |
| Main Level | Kitchen | 2.43 m | 2.81 m | 2.43 m x 2.81 m |
| Main Level | Primary Bedroom | 3.46 m | 3.34 m | 3.46 m x 3.34 m |
| Main Level | Bedroom 2 | 2.39 m | 4.42 m | 2.39 m x 4.42 m |
Contact Us
Contact us for more information

Jill Jordan
Manager
www.jillwill.ca/
www.facebook.com/remaxjordanandassociates
1c-8 Columbia Ave W
Devon, Alberta T9G 1Y6
(780) 987-2250













































