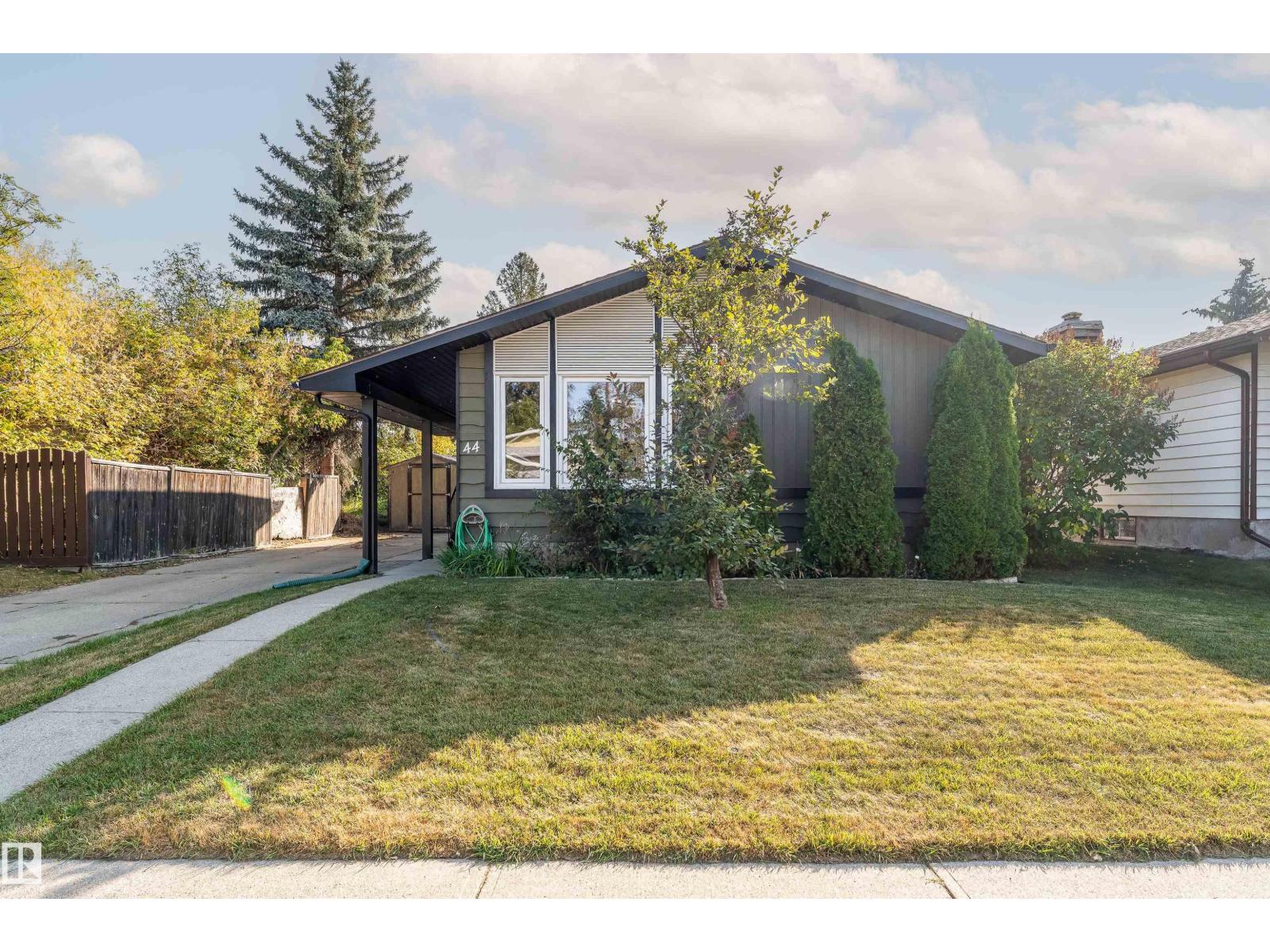3 Bedroom
2 Bathroom
1,276 ft2
Fireplace
Central Air Conditioning
Forced Air
$350,000
Welcome to this beautifully updated 4-level split that truly has something for everyone! Start your mornings with a quiet coffee on your private master bedroom deck, and wind down in the evenings with a soak in your built-in saltwater hot tub—perfect for those chilly winter nights. The spacious yard is ideal for kids, pets, or cozy fires with friends, while the four levels of living space ensure everyone in the family has a spot to relax and unwind. With modern touches added throughout, this home blends comfort, function, and style seamlessly. (id:63502)
Property Details
|
MLS® Number
|
E4458683 |
|
Property Type
|
Single Family |
|
Neigbourhood
|
Forest Green_STPL |
|
Amenities Near By
|
Playground, Schools, Shopping |
|
Features
|
See Remarks |
|
Structure
|
Deck |
Building
|
Bathroom Total
|
2 |
|
Bedrooms Total
|
3 |
|
Appliances
|
Dishwasher, Dryer, Oven - Built-in, Refrigerator, Stove, Washer, See Remarks |
|
Basement Development
|
Finished |
|
Basement Type
|
Full (finished) |
|
Constructed Date
|
1980 |
|
Construction Style Attachment
|
Detached |
|
Cooling Type
|
Central Air Conditioning |
|
Fireplace Present
|
Yes |
|
Fireplace Type
|
Woodstove |
|
Half Bath Total
|
1 |
|
Heating Type
|
Forced Air |
|
Size Interior
|
1,276 Ft2 |
|
Type
|
House |
Parking
Land
|
Acreage
|
No |
|
Fence Type
|
Fence |
|
Land Amenities
|
Playground, Schools, Shopping |
Rooms
| Level |
Type |
Length |
Width |
Dimensions |
|
Basement |
Bedroom 3 |
|
|
Measurements not available |
|
Basement |
Recreation Room |
4.95 m |
2.81 m |
4.95 m x 2.81 m |
|
Lower Level |
Family Room |
4.57 m |
6.73 m |
4.57 m x 6.73 m |
|
Main Level |
Living Room |
4.62 m |
4.1 m |
4.62 m x 4.1 m |
|
Main Level |
Dining Room |
2.89 m |
3 m |
2.89 m x 3 m |
|
Main Level |
Kitchen |
2.92 m |
3.72 m |
2.92 m x 3.72 m |
|
Upper Level |
Primary Bedroom |
4.19 m |
3.54 m |
4.19 m x 3.54 m |
|
Upper Level |
Bedroom 2 |
|
|
Measurements not available |





















































