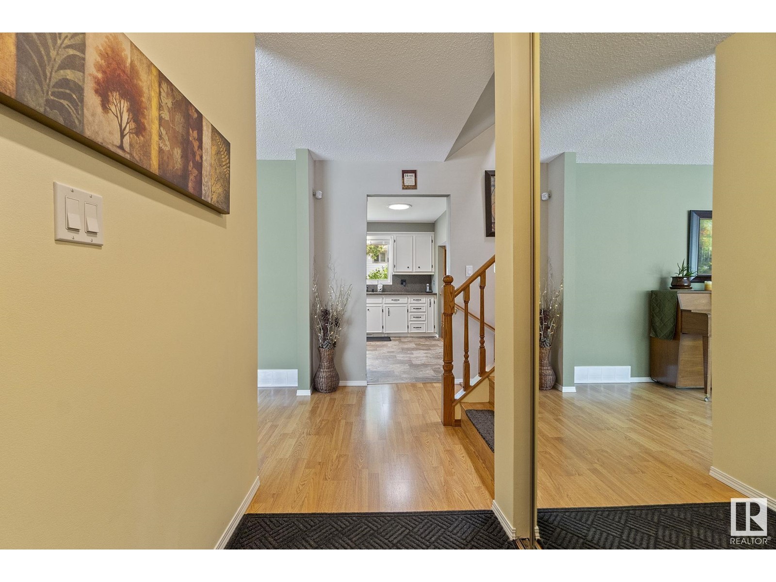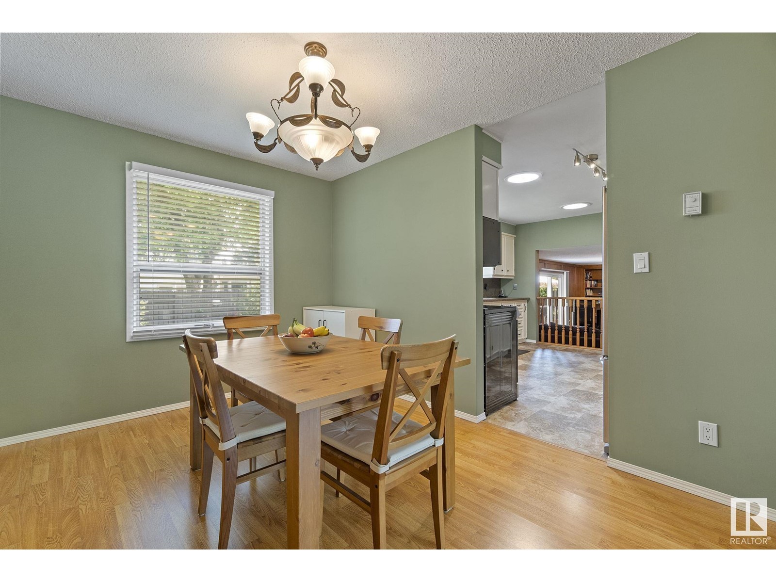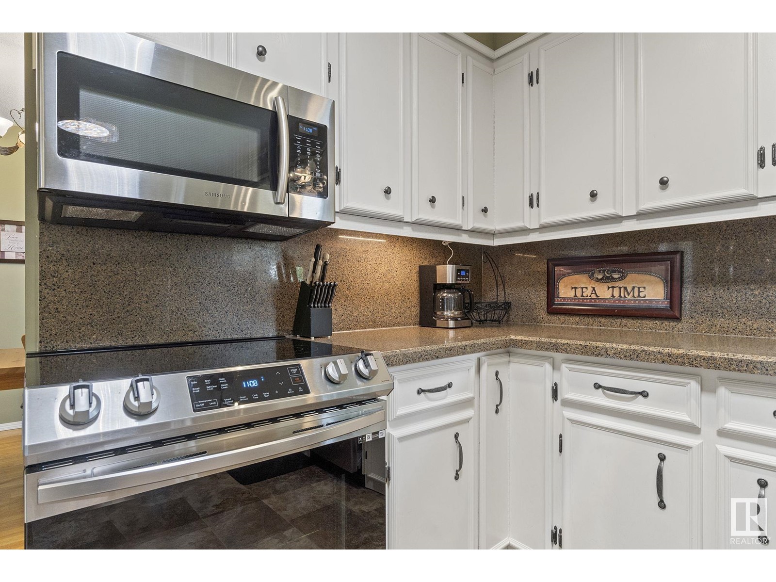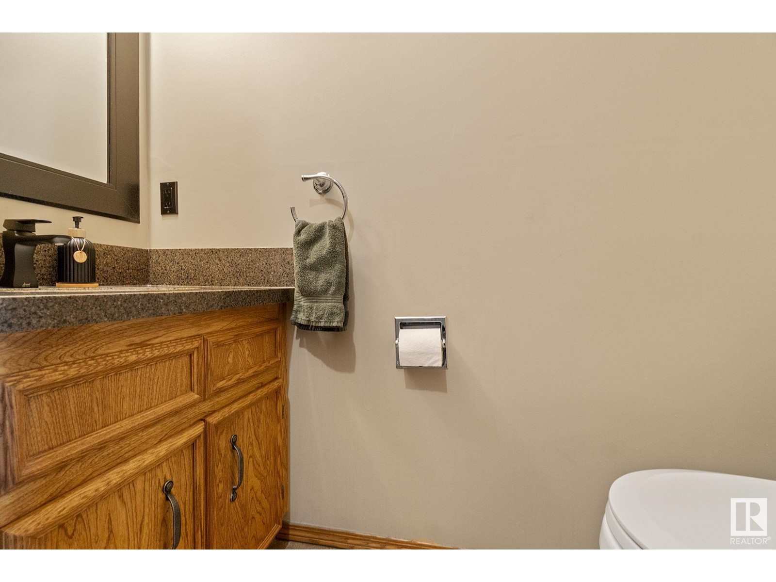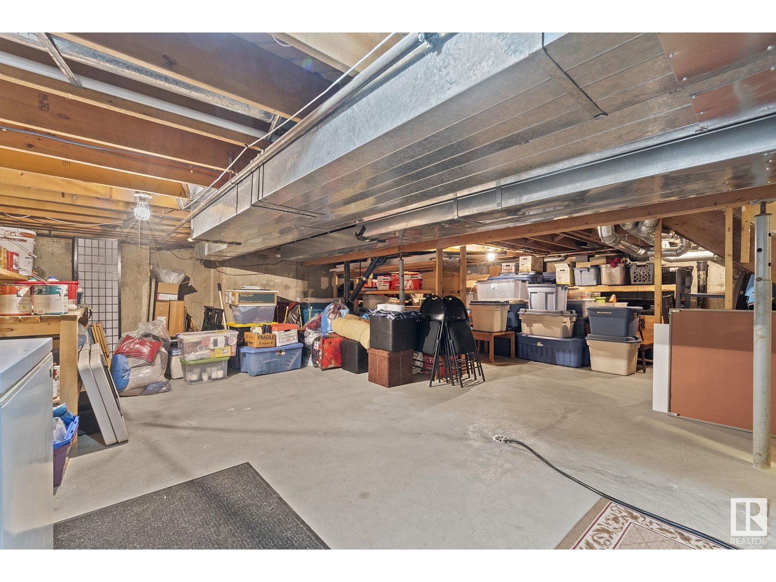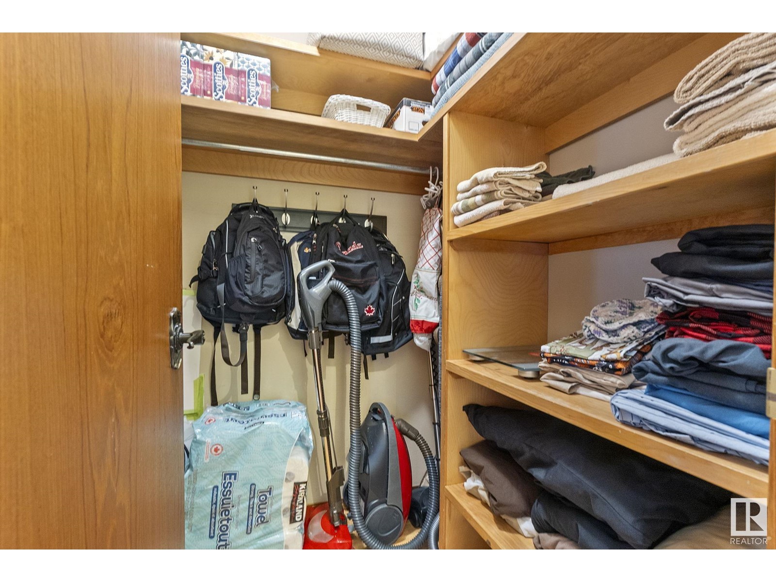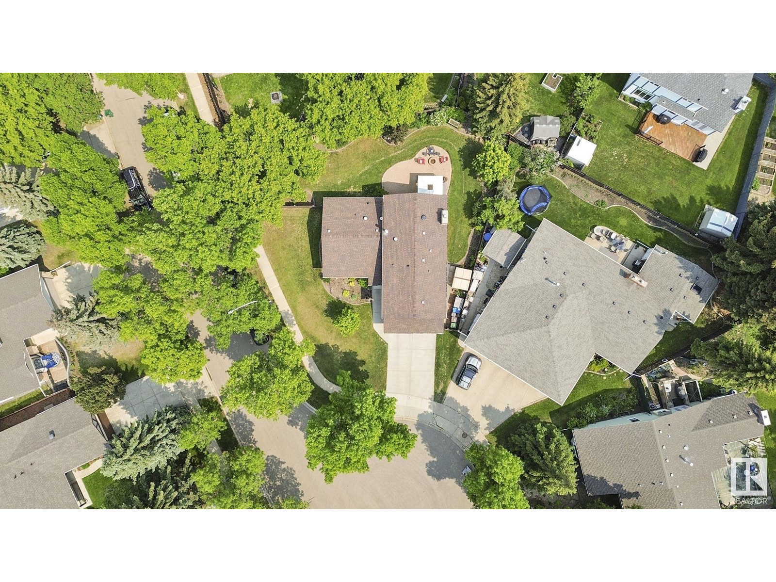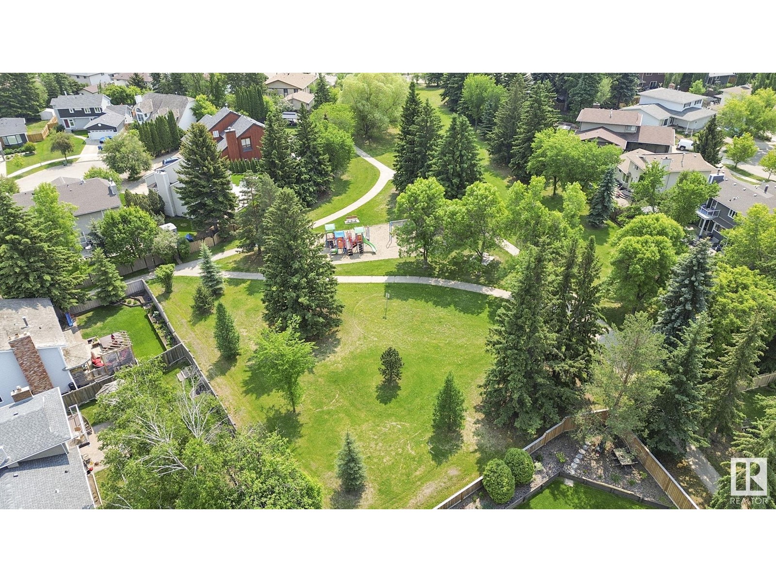44 Wakefield Bv St. Albert, Alberta T8N 3E9
$600,000
Nestled in nature on a spacious pie lot in the highly sought-after community of Woodlands, this beautifully maintained 2-storey split is the perfect family home. Thoughtfully updated and move-in ready, it features 4 bedrooms - including a huge primary bedroom, 3 generous living areas, a large kitchen outfitted with stainless steel appliances and the home features 3 solar tubes - two in the kitchen and one in the upstair hall - allowing for natural light and beautiful refraction of the colour spectrum inside the home. Step outside to enjoy your expansive pie shaped backyard, complete with a patio and gazebo—ideal for summer entertaining and family fun. Located in one of St. Albert’s mature and most desirable neighbourhoods, you’ll enjoy easy access to scenic trails leading to the Sturgeon River Valley, as well as nearby shops, the Water Play Park, excellent schools, and quick connections to the Anthony Henday. (id:61585)
Open House
This property has open houses!
2:00 pm
Ends at:4:00 pm
Property Details
| MLS® Number | E4440625 |
| Property Type | Single Family |
| Neigbourhood | Woodlands (St. Albert) |
| Amenities Near By | Public Transit, Schools |
| Community Features | Public Swimming Pool |
| Features | Corner Site, No Animal Home, No Smoking Home, Level |
| Parking Space Total | 4 |
| Structure | Patio(s) |
Building
| Bathroom Total | 3 |
| Bedrooms Total | 4 |
| Amenities | Vinyl Windows |
| Appliances | Dishwasher, Dryer, Garage Door Opener Remote(s), Garage Door Opener, Hood Fan, Microwave, Refrigerator, Storage Shed, Stove, Central Vacuum, Washer, See Remarks |
| Basement Development | Finished |
| Basement Type | Partial (finished) |
| Constructed Date | 1979 |
| Construction Style Attachment | Detached |
| Fire Protection | Smoke Detectors |
| Fireplace Fuel | Gas |
| Fireplace Present | Yes |
| Fireplace Type | Unknown |
| Half Bath Total | 1 |
| Heating Type | Forced Air |
| Stories Total | 2 |
| Size Interior | 2,164 Ft2 |
| Type | House |
Parking
| Attached Garage |
Land
| Acreage | No |
| Fence Type | Fence |
| Land Amenities | Public Transit, Schools |
| Size Irregular | 817 |
| Size Total | 817 M2 |
| Size Total Text | 817 M2 |
Rooms
| Level | Type | Length | Width | Dimensions |
|---|---|---|---|---|
| Basement | Recreation Room | 5.33 m | 7.74 m | 5.33 m x 7.74 m |
| Main Level | Living Room | 5.19 m | 4.57 m | 5.19 m x 4.57 m |
| Main Level | Dining Room | 2.86 m | 3.9 m | 2.86 m x 3.9 m |
| Main Level | Kitchen | 4.3 m | 3.77 m | 4.3 m x 3.77 m |
| Main Level | Family Room | 5.93 m | 4.49 m | 5.93 m x 4.49 m |
| Main Level | Bedroom 4 | 2.85 m | 3.46 m | 2.85 m x 3.46 m |
| Upper Level | Primary Bedroom | 5.96 m | 5.2 m | 5.96 m x 5.2 m |
| Upper Level | Bedroom 2 | 2.89 m | 3.64 m | 2.89 m x 3.64 m |
| Upper Level | Bedroom 3 | 2.91 m | 3.27 m | 2.91 m x 3.27 m |
Contact Us
Contact us for more information
Heather M. Faulkner
Associate
www.simplyrealestate.ca/
twitter.com/FaulknerGroup
www.facebook.com/simplyrealestate.ca
201-6650 177 St Nw
Edmonton, Alberta T5T 4J5
(780) 483-4848
(780) 444-8017
Dennis S. Faulkner
Associate
(780) 457-2194
www.simplyrealestate.ca/
201-6650 177 St Nw
Edmonton, Alberta T5T 4J5
(780) 483-4848
(780) 444-8017





