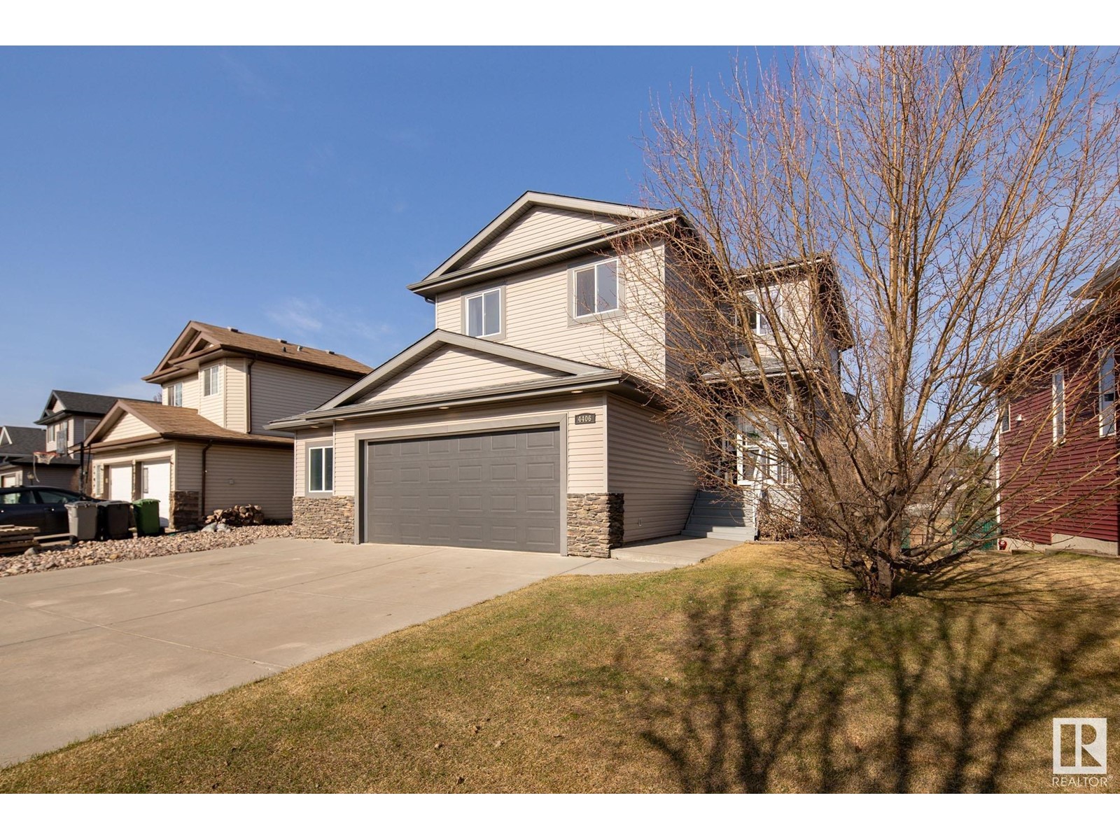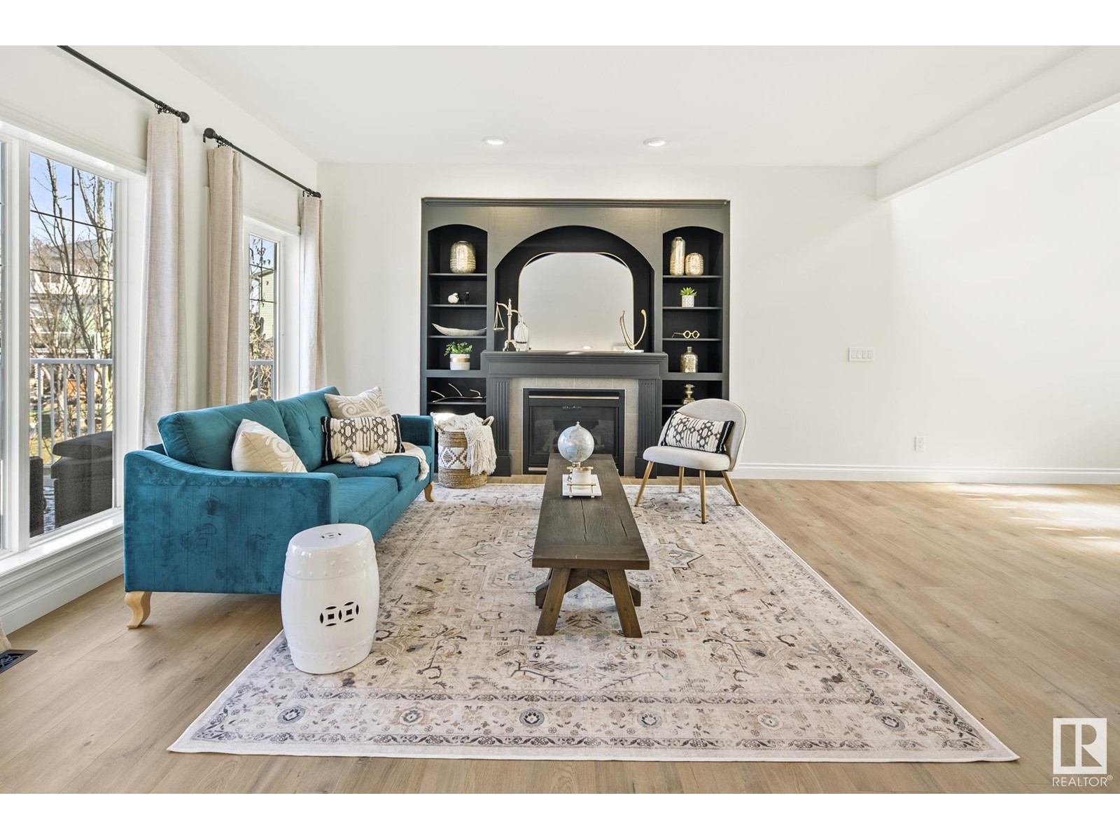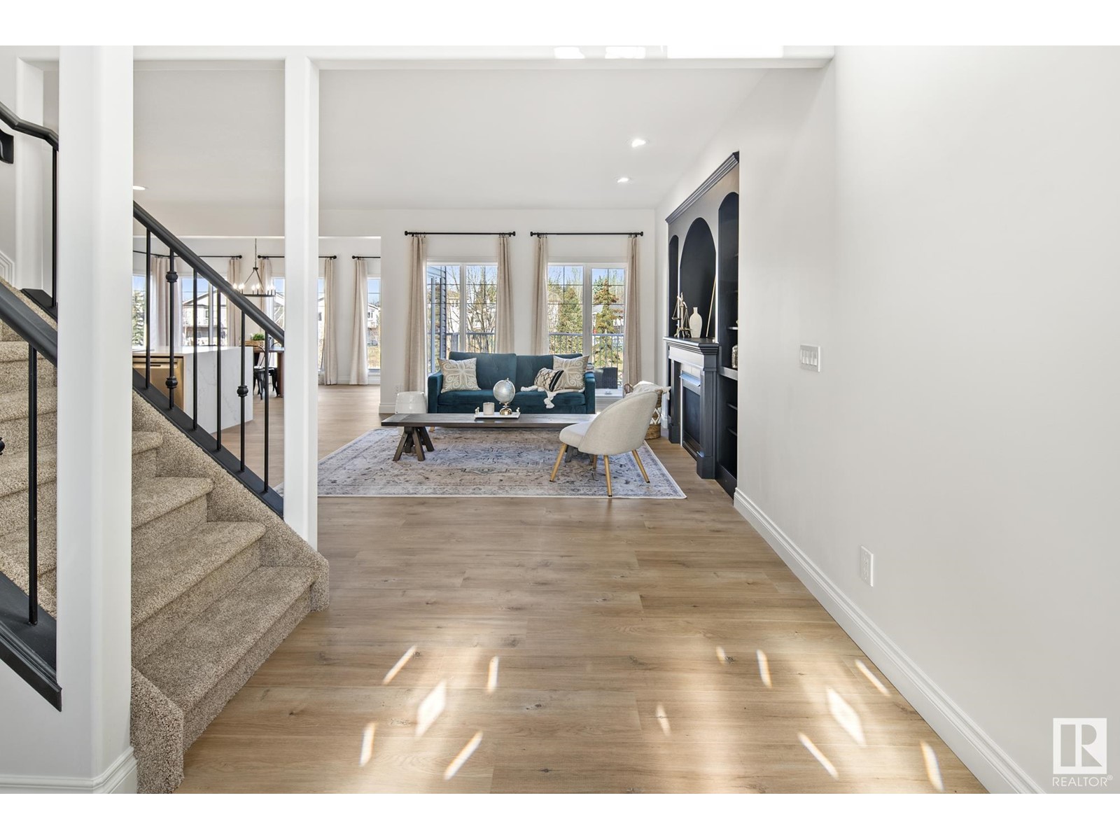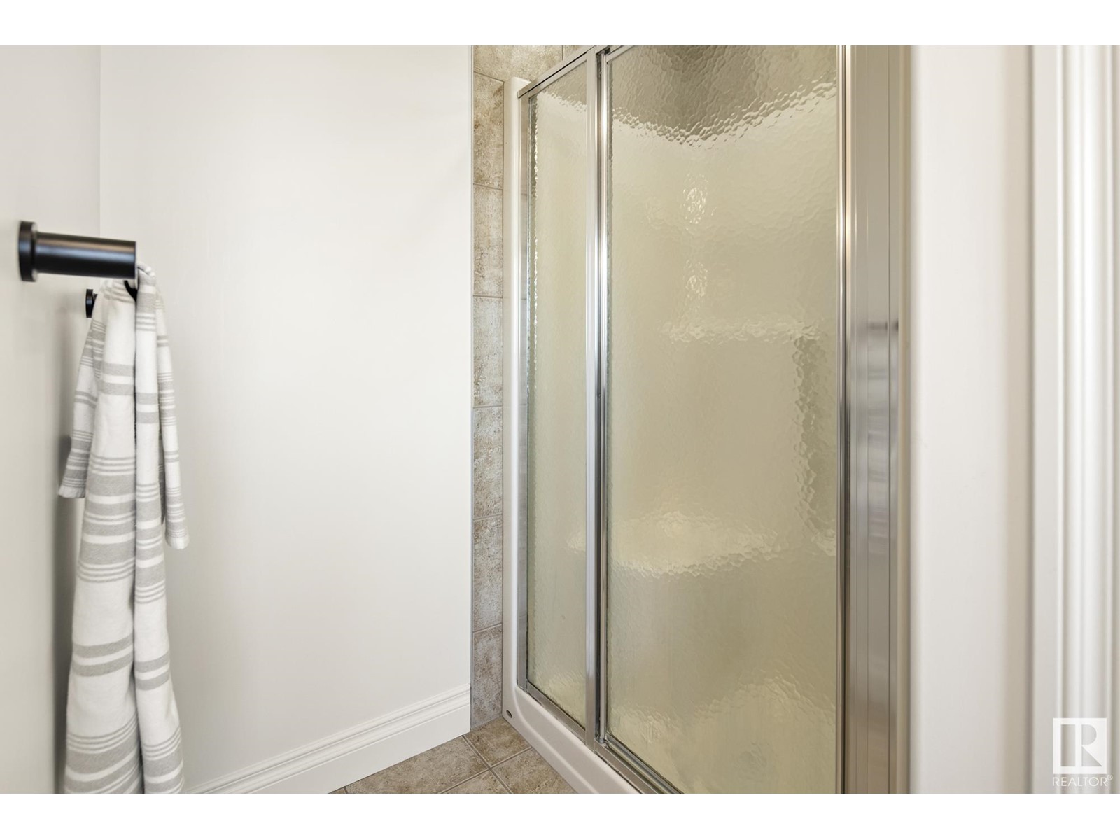4406 58 St Beaumont, Alberta T4X 1R7
$759,000
FANTASTIC HOME Offering 3075sqft of living space, this stunning walk-out 2 story has been professionally renovated with upgrades too numerous to list! It feels and smells like a new home on a they don't make them like they used to landscaped lot complete with 3 mature apple trees, backing a greenspace and pond! Brand new kitchen, appliances, all new luxury flooring including vinyl plank and high-end carpet with upgraded underlay (you'll feel the difference) new paint, 4 renovated bathrooms, designer lighting, hardware, in-floor heat system, upgrades to the heated, extremely oversized 31ft by 27ft garage that rivals most triples and has a floor drain, hot/cold taps, room for 2 large vehicles, +car lifts and work area. The roof, several windows, 2 hot water tanks and in-floor heat pump have been replaced. 4 bedrooms, huge flex space, loft/bonus area, mudroom, upstairs laundry, gorgeous finishes! It has to be experienced to be truly appreciated! Exceptional Property! (id:61585)
Open House
This property has open houses!
12:00 pm
Ends at:2:00 pm
Property Details
| MLS® Number | E4434765 |
| Property Type | Single Family |
| Neigbourhood | Brookside (Beaumont) |
| Amenities Near By | Park, Schools, Shopping |
| Features | Exterior Walls- 2x6", No Animal Home, No Smoking Home, Built-in Wall Unit |
| Parking Space Total | 6 |
| Structure | Porch, Patio(s) |
Building
| Bathroom Total | 4 |
| Bedrooms Total | 4 |
| Amenities | Ceiling - 9ft, Vinyl Windows |
| Appliances | Dishwasher, Dryer, Garage Door Opener Remote(s), Garage Door Opener, Microwave Range Hood Combo, Refrigerator, Stove, Central Vacuum, Washer, Window Coverings, Wine Fridge |
| Basement Development | Finished |
| Basement Features | Walk Out |
| Basement Type | Full (finished) |
| Constructed Date | 2005 |
| Construction Style Attachment | Detached |
| Fireplace Fuel | Gas |
| Fireplace Present | Yes |
| Fireplace Type | Unknown |
| Half Bath Total | 1 |
| Heating Type | Forced Air, In Floor Heating |
| Stories Total | 2 |
| Size Interior | 2,102 Ft2 |
| Type | House |
Parking
| Attached Garage | |
| Oversize |
Land
| Acreage | No |
| Fence Type | Fence |
| Land Amenities | Park, Schools, Shopping |
| Surface Water | Ponds |
Rooms
| Level | Type | Length | Width | Dimensions |
|---|---|---|---|---|
| Basement | Family Room | Measurements not available | ||
| Basement | Bedroom 4 | 3.7 m | Measurements not available x 3.7 m | |
| Main Level | Living Room | 5.66 m | 4.8 m | 5.66 m x 4.8 m |
| Main Level | Dining Room | 3 m | Measurements not available x 3 m | |
| Main Level | Kitchen | 3.4 m | Measurements not available x 3.4 m | |
| Main Level | Mud Room | 3.1 m | Measurements not available x 3.1 m | |
| Upper Level | Primary Bedroom | 4.9 m | Measurements not available x 4.9 m | |
| Upper Level | Bedroom 2 | 3.22 m | 4 m | 3.22 m x 4 m |
| Upper Level | Bedroom 3 | 3.09 m | 4 m | 3.09 m x 4 m |
| Upper Level | Bonus Room | Measurements not available |
Contact Us
Contact us for more information
Samantha Stachniak
Associate
(780) 988-4067
www.facebook.com/Samantha-Stachniak-Real-Estate-106750530875157/?modal=admin_todo_tour
302-5083 Windermere Blvd Sw
Edmonton, Alberta T6W 0J5
(780) 406-4000
(780) 988-4067


















































