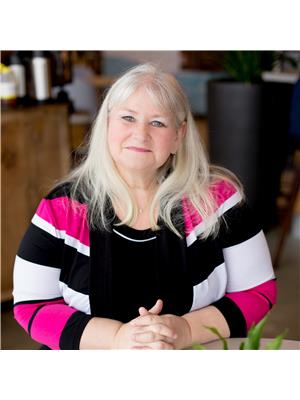441 Sheppard Bv Leduc, Alberta T9E 0Y3
$374,900
NO CONDO FEES! This Homes by Avi built townhome is the perfect blend of style, space & convenience! Step inside to an open concept floorplan filled w/ natural light, 9’ ceilings, & easy-care laminate flooring throughout the main level. The spacious living room flows into a beautifully designed kitchen w/ dark, rich cabinetry, blk appliances, & a central island—perfect for entertaining. A dining area (w/ room for coffee bar) & 2pc bath complete the main floor. Upstairs you’ll find 3 generous bedrooms, including a bright primary suite w/ a 4pc ensuite, plus another 4pc main bath for the family. The basement has laundry, & rough-in for future bathroom, ready for your personal vision. Enjoy a private, landscaped yard w/ a cement patio & an oversized (20x22) detached garage! Walk to nearby school, green spaces, parks, trails, and pond. Just minutes from Leduc’s many amenities & offering an easy commute to Edmonton, the Airport & more—this is the one you’ve been waiting for! (Shown vacant). (id:61585)
Property Details
| MLS® Number | E4442632 |
| Property Type | Single Family |
| Neigbourhood | Southfork |
| Amenities Near By | Airport, Golf Course, Playground, Public Transit, Schools, Shopping |
| Features | Flat Site, Lane |
| Structure | Patio(s) |
Building
| Bathroom Total | 3 |
| Bedrooms Total | 3 |
| Amenities | Ceiling - 9ft, Vinyl Windows |
| Appliances | Dishwasher, Dryer, Microwave, Refrigerator, Stove, Washer |
| Basement Development | Unfinished |
| Basement Type | Full (unfinished) |
| Constructed Date | 2013 |
| Construction Style Attachment | Attached |
| Half Bath Total | 1 |
| Heating Type | Forced Air |
| Stories Total | 2 |
| Size Interior | 1,163 Ft2 |
| Type | Row / Townhouse |
Parking
| Detached Garage |
Land
| Acreage | No |
| Fence Type | Fence |
| Land Amenities | Airport, Golf Course, Playground, Public Transit, Schools, Shopping |
| Size Irregular | 218.42 |
| Size Total | 218.42 M2 |
| Size Total Text | 218.42 M2 |
Rooms
| Level | Type | Length | Width | Dimensions |
|---|---|---|---|---|
| Main Level | Living Room | 4.56 m | 3.94 m | 4.56 m x 3.94 m |
| Main Level | Dining Room | 3.6 m | 3.29 m | 3.6 m x 3.29 m |
| Main Level | Kitchen | 4.58 m | 3.66 m | 4.58 m x 3.66 m |
| Upper Level | Primary Bedroom | 4.08 m | 3.46 m | 4.08 m x 3.46 m |
| Upper Level | Bedroom 2 | 2.73 m | 3.02 m | 2.73 m x 3.02 m |
| Upper Level | Bedroom 3 | 3.04 m | 2.99 m | 3.04 m x 2.99 m |
Contact Us
Contact us for more information

Elizabeth Hickey
Associate
(780) 986-5636
www.wesellleduc.com/
201-5306 50 St
Leduc, Alberta T9E 6Z6
(780) 986-2900

























