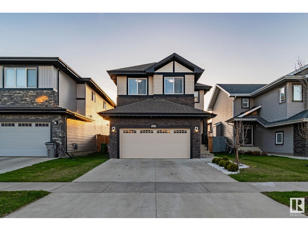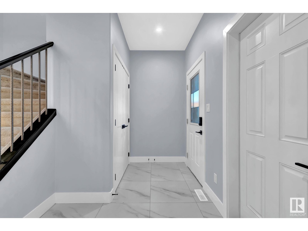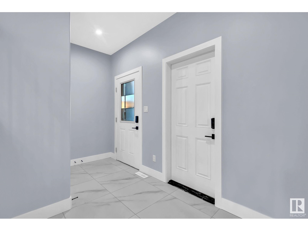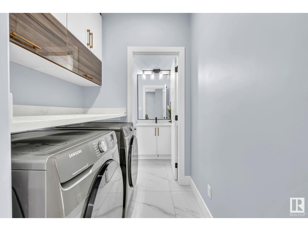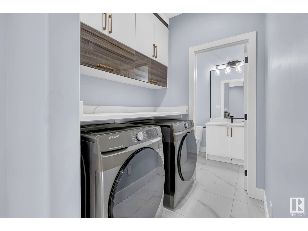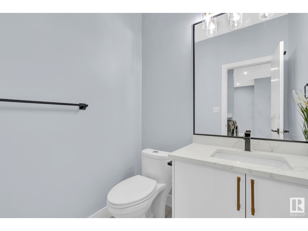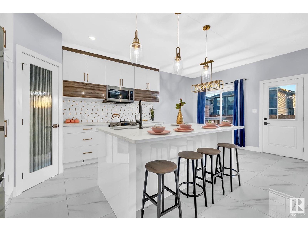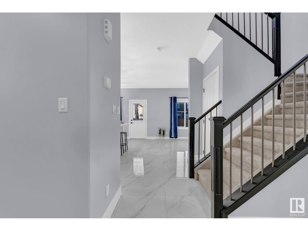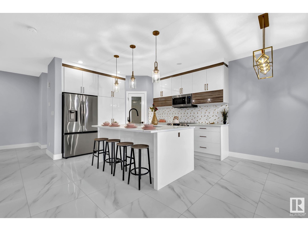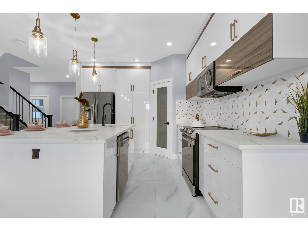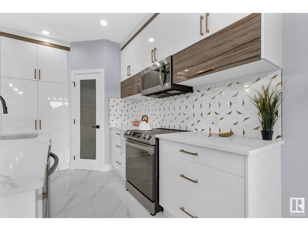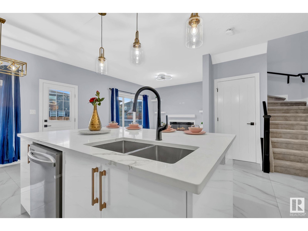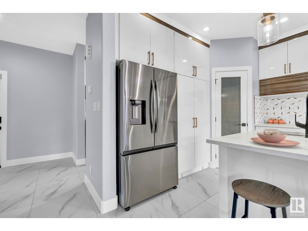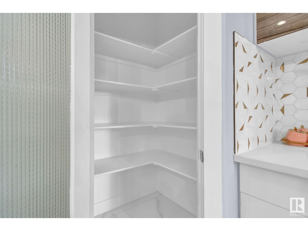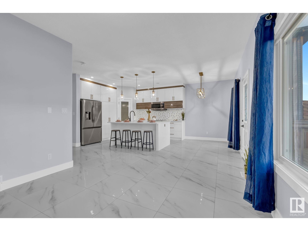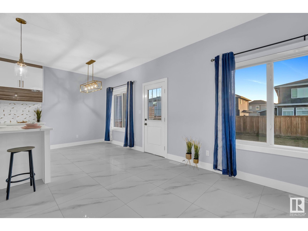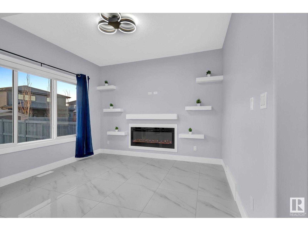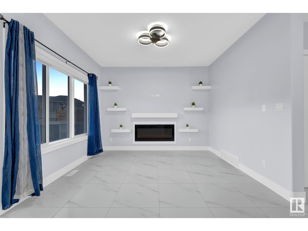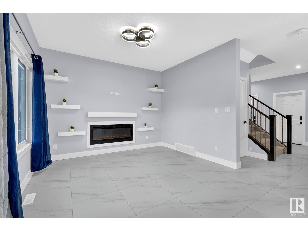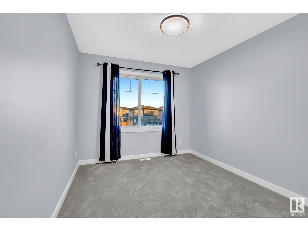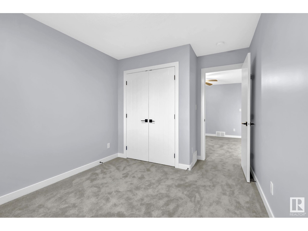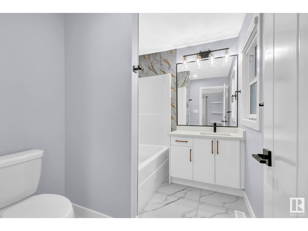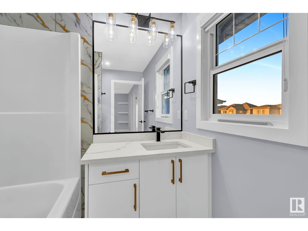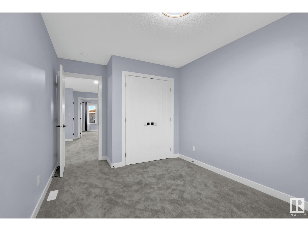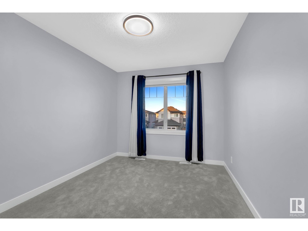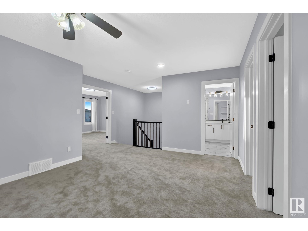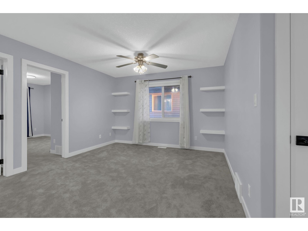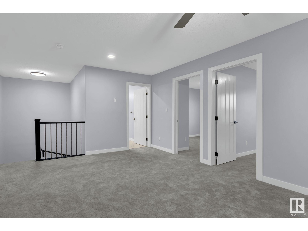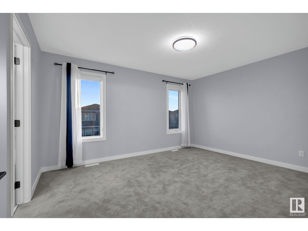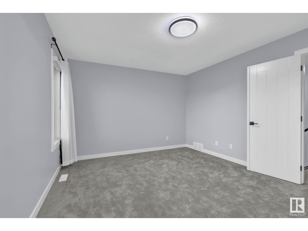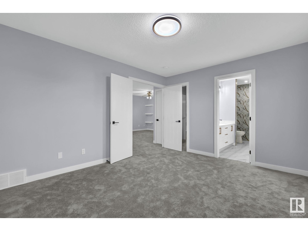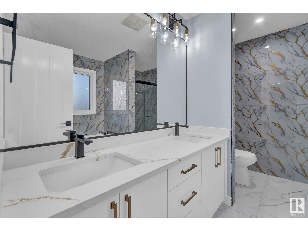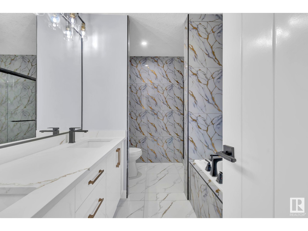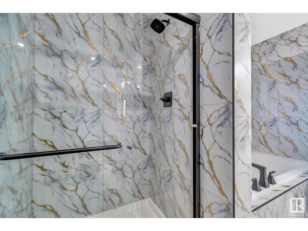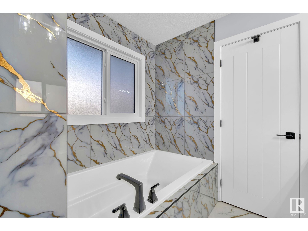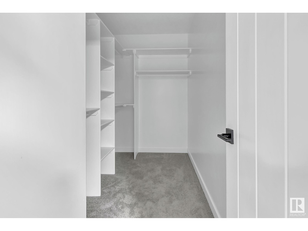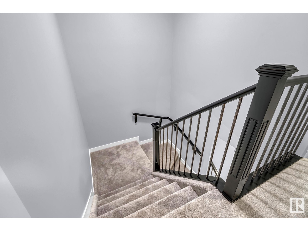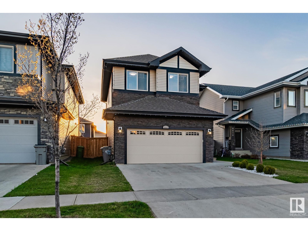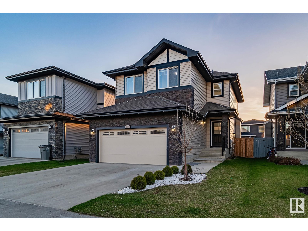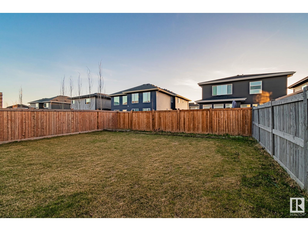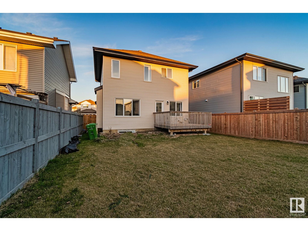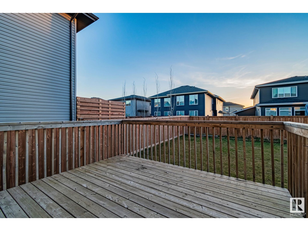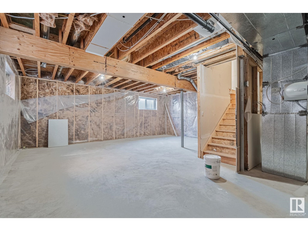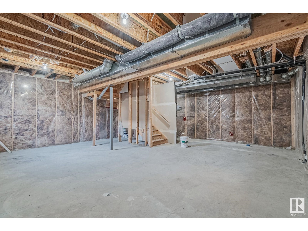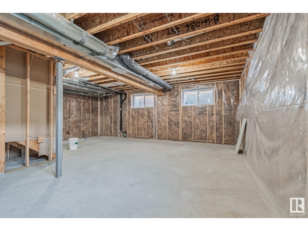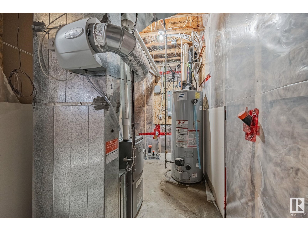3 Bedroom
3 Bathroom
1,720 ft2
Forced Air
$565,000
Welcome to 4412 38A Street, in vibrant Triomphe Estates, Beaumont. This charming home offers modern comfort and potential for future growth. The bright, open-concept main floor features a spacious living area and a contemporary kitchen with ample counter space and modern finishes. This home boasts 3 generously sized bedrooms and 2.5 bathrooms. The master suite includes a private ensuite bathroom, creating a serene retreat. An unfinished basement offers an excellent opportunity to create a legal basement suite, adding potential rental income. Located in a family-friendly neighborhood, this home is within walking distance to top-rated schools like École Beau Meadow School and École Saint-Vital. Beaumont offers shopping centers, dining options, and recreational facilities, all nearby. Enjoy the beautiful parks and green spaces, perfect for outdoor activities. The welcoming community and convenient location make 4412 38A Street a fantastic place to call home. Don’t miss out! (id:63502)
Property Details
|
MLS® Number
|
E4439478 |
|
Property Type
|
Single Family |
|
Neigbourhood
|
Triomphe Estates |
|
Amenities Near By
|
Airport, Golf Course, Playground, Schools, Shopping |
|
Features
|
See Remarks |
|
Parking Space Total
|
4 |
|
Structure
|
Deck |
Building
|
Bathroom Total
|
3 |
|
Bedrooms Total
|
3 |
|
Amenities
|
Ceiling - 9ft |
|
Appliances
|
Dishwasher, Dryer, Garage Door Opener Remote(s), Microwave Range Hood Combo, Refrigerator, Stove, Washer |
|
Basement Development
|
Unfinished |
|
Basement Type
|
Full (unfinished) |
|
Constructed Date
|
2016 |
|
Construction Style Attachment
|
Detached |
|
Half Bath Total
|
1 |
|
Heating Type
|
Forced Air |
|
Stories Total
|
2 |
|
Size Interior
|
1,720 Ft2 |
|
Type
|
House |
Parking
Land
|
Acreage
|
No |
|
Fence Type
|
Fence |
|
Land Amenities
|
Airport, Golf Course, Playground, Schools, Shopping |
Rooms
| Level |
Type |
Length |
Width |
Dimensions |
|
Main Level |
Living Room |
|
4.05 m |
Measurements not available x 4.05 m |
|
Main Level |
Dining Room |
|
3.55 m |
Measurements not available x 3.55 m |
|
Main Level |
Kitchen |
|
3.55 m |
Measurements not available x 3.55 m |
|
Upper Level |
Family Room |
|
5.03 m |
Measurements not available x 5.03 m |
|
Upper Level |
Primary Bedroom |
|
4.36 m |
Measurements not available x 4.36 m |
|
Upper Level |
Bedroom 2 |
|
2.83 m |
Measurements not available x 2.83 m |
|
Upper Level |
Bedroom 3 |
|
2.85 m |
Measurements not available x 2.85 m |
