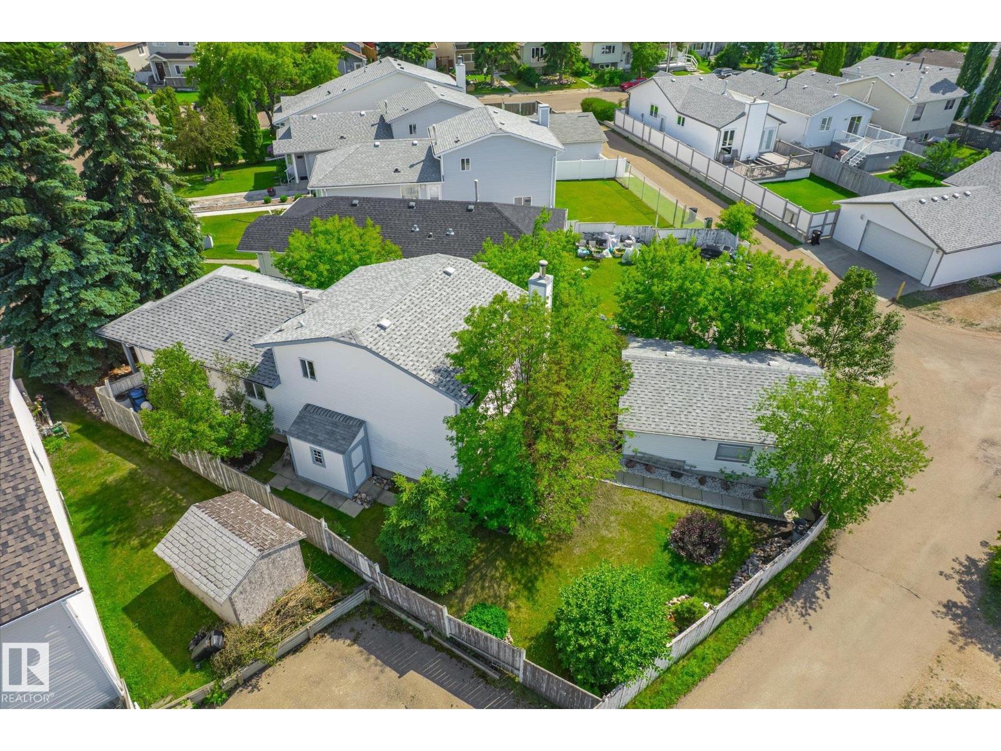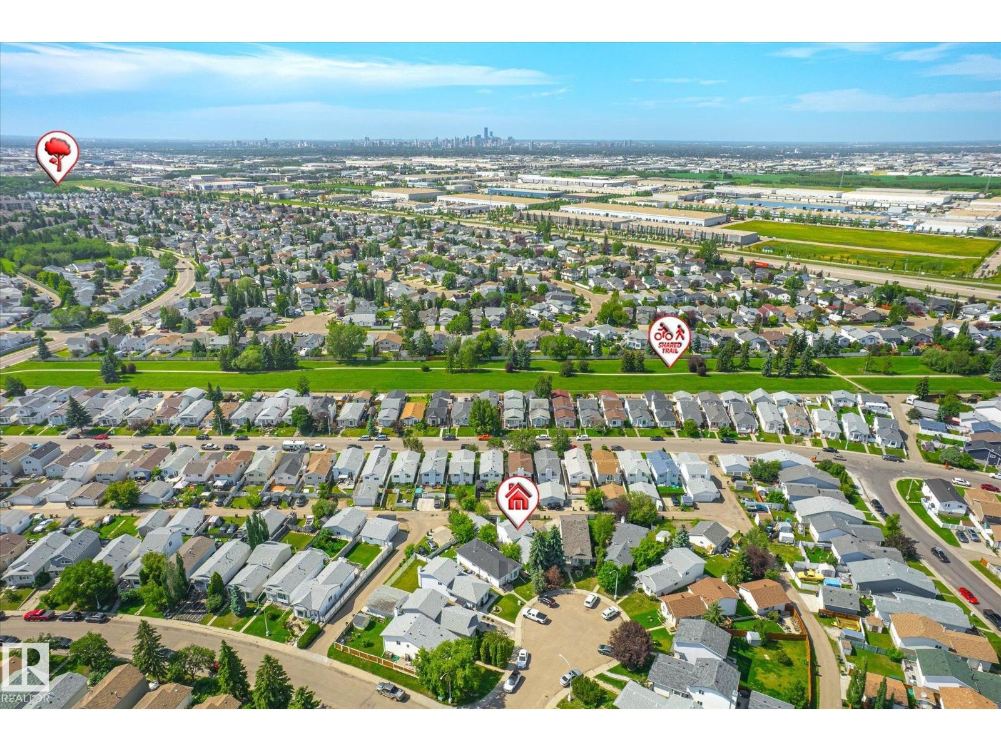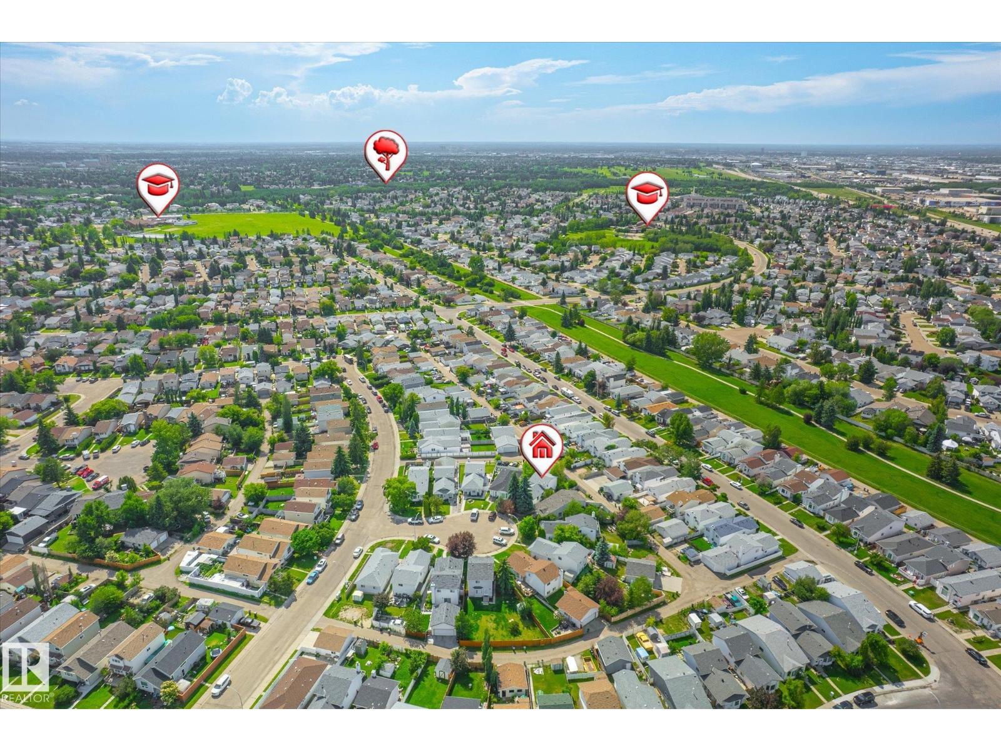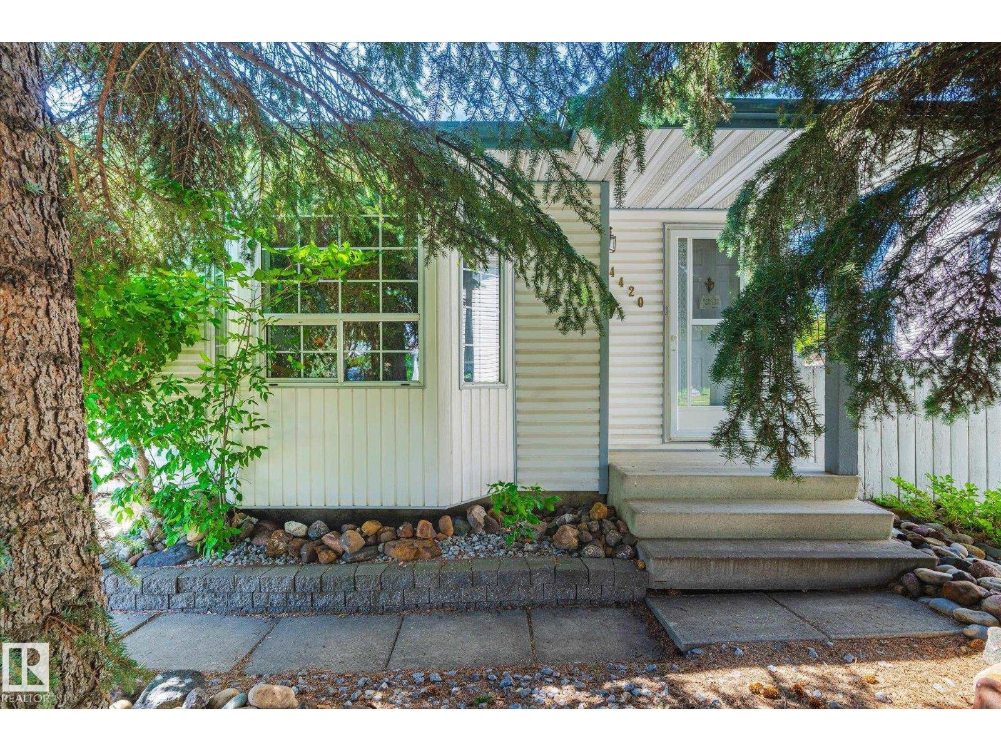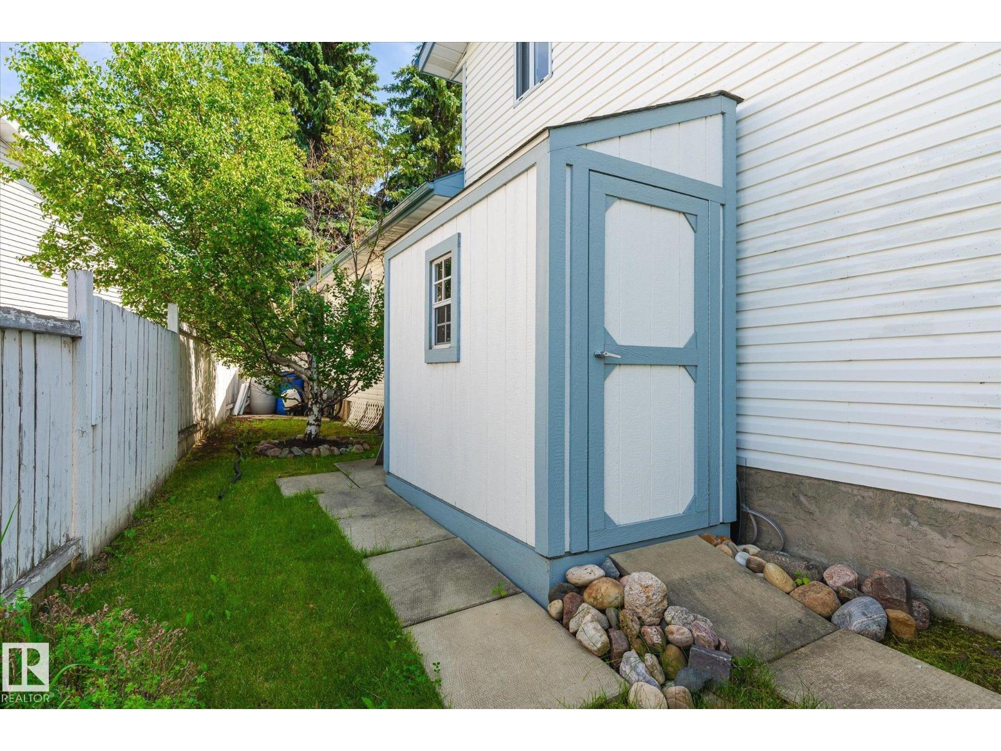3 Bedroom
2 Bathroom
1,064 ft2
Fireplace
Forced Air
$420,000
Home sweet home! Welcome to this charming 4 level split located in a cul-de-sac in the family friendly community, Kiniski Gardens. This home offers 3 bedrooms, 2 bathrooms & over 1900 sqft of space throughout 4 floors. Heading inside you are welcomed into the front foyer & spacious living room. Completing the main floor is the formal dining area, a beautifully updated kitchen & cozy breakfast nook for those sunny morning coffees. Upstairs you will find 3 spacious bedrooms and 1 bathroom. The lower floor features an inviting family room with a wood burning fireplace, 1 bathroom & laundry area. The unfinished basement is great for storage & awaiting your personal touch. Outside you will find a large pie shaped yard complete with gorgeous mature trees, a deck, shed & double detached garage. GREAT LOCATION close to parks, schools, shopping, amenities and public transportation. You don’t want to miss out on this opportunity whether you’re a first-time home buyer, investor or looking for a great family home! (id:61585)
Property Details
|
MLS® Number
|
E4446252 |
|
Property Type
|
Single Family |
|
Neigbourhood
|
Kiniski Gardens |
|
Amenities Near By
|
Golf Course, Playground, Public Transit, Schools, Shopping |
|
Features
|
Cul-de-sac, Treed, See Remarks, Paved Lane |
Building
|
Bathroom Total
|
2 |
|
Bedrooms Total
|
3 |
|
Appliances
|
Dishwasher, Dryer, Garage Door Opener, Hood Fan, Microwave Range Hood Combo, Refrigerator, Storage Shed, Stove, Washer, Window Coverings |
|
Basement Development
|
Partially Finished |
|
Basement Type
|
Full (partially Finished) |
|
Constructed Date
|
1990 |
|
Construction Style Attachment
|
Detached |
|
Fireplace Fuel
|
Wood |
|
Fireplace Present
|
Yes |
|
Fireplace Type
|
Unknown |
|
Heating Type
|
Forced Air |
|
Size Interior
|
1,064 Ft2 |
|
Type
|
House |
Parking
Land
|
Acreage
|
No |
|
Fence Type
|
Fence |
|
Land Amenities
|
Golf Course, Playground, Public Transit, Schools, Shopping |
|
Size Irregular
|
440.87 |
|
Size Total
|
440.87 M2 |
|
Size Total Text
|
440.87 M2 |
Rooms
| Level |
Type |
Length |
Width |
Dimensions |
|
Basement |
Storage |
7.92 m |
5.51 m |
7.92 m x 5.51 m |
|
Lower Level |
Family Room |
6.15 m |
5.44 m |
6.15 m x 5.44 m |
|
Main Level |
Living Room |
4.91 m |
3.8 m |
4.91 m x 3.8 m |
|
Main Level |
Dining Room |
2.39 m |
2.89 m |
2.39 m x 2.89 m |
|
Main Level |
Kitchen |
3.07 m |
2.86 m |
3.07 m x 2.86 m |
|
Main Level |
Breakfast |
3.73 m |
3.48 m |
3.73 m x 3.48 m |
|
Upper Level |
Primary Bedroom |
3.58 m |
3.23 m |
3.58 m x 3.23 m |
|
Upper Level |
Bedroom 2 |
3.22 m |
2.58 m |
3.22 m x 2.58 m |
|
Upper Level |
Bedroom 3 |
3.03 m |
2.45 m |
3.03 m x 2.45 m |
